Idées déco de terrasses avec un garde-corps en verre et un garde-corps en câble
Trier par :
Budget
Trier par:Populaires du jour
1 - 20 sur 1 855 photos
1 sur 3
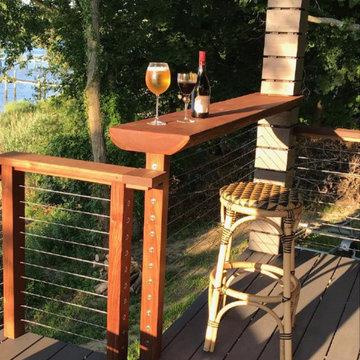
A live edge cypress slab is incorporated into the design as a bar top.
Idée de décoration pour une grande terrasse arrière tradition avec une extension de toiture et un garde-corps en câble.
Idée de décoration pour une grande terrasse arrière tradition avec une extension de toiture et un garde-corps en câble.
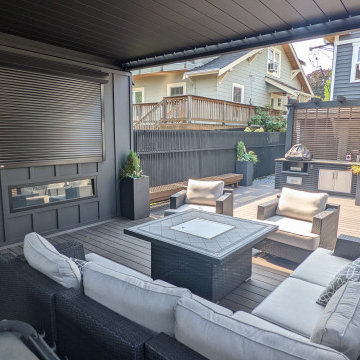
Cette photo montre une petite terrasse arrière et au rez-de-chaussée tendance avec une cuisine d'été, une pergola et un garde-corps en câble.
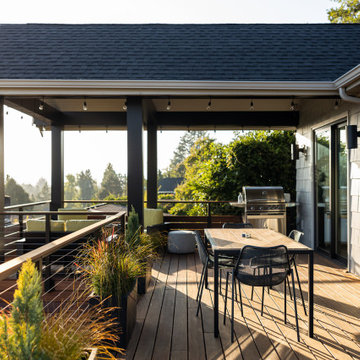
Covered Deck Addition.
Cette photo montre une grande terrasse arrière et au rez-de-chaussée moderne avec une extension de toiture et un garde-corps en câble.
Cette photo montre une grande terrasse arrière et au rez-de-chaussée moderne avec une extension de toiture et un garde-corps en câble.
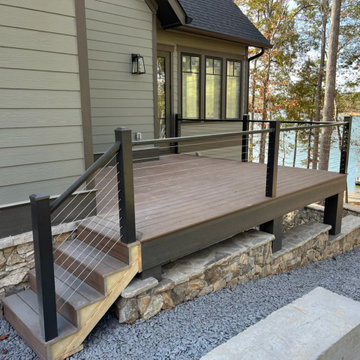
We completed these cable rails and screened for these folks in Lavonia. Give us a call today for help in getting your outdoor space just right. #screenmobile #screenmobilenega #screenedporch #screenedinporch #cablerailing
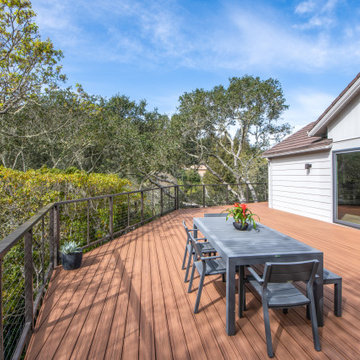
Large composite minimalist deck offers private outdoor living in nature.
Exemple d'une très grande terrasse arrière et au rez-de-chaussée tendance avec des solutions pour vis-à-vis, aucune couverture et un garde-corps en câble.
Exemple d'une très grande terrasse arrière et au rez-de-chaussée tendance avec des solutions pour vis-à-vis, aucune couverture et un garde-corps en câble.

The front upper level deck was rebuilt with Ipe wood and stainless steel cable railing, allowing for full enjoyment of the surrounding greenery. Ipe wood vertical siding complements the deck and the unique A-frame shape.
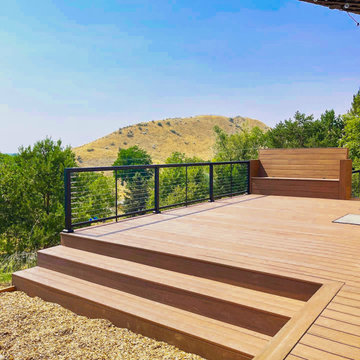
This composite deck comes with a custom made bench and specialty cable railing. Overlooking the Boise Foothills, this is a spot that can't be beat!
Cette photo montre une grande terrasse arrière et au rez-de-chaussée moderne avec un garde-corps en câble.
Cette photo montre une grande terrasse arrière et au rez-de-chaussée moderne avec un garde-corps en câble.
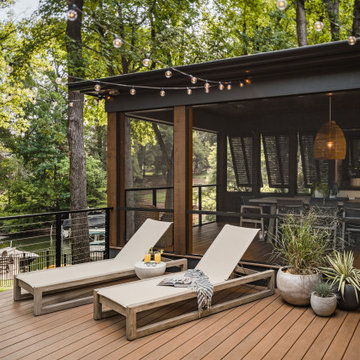
The outdoor sundeck leads off of the indoor living room and is centered between the outdoor dining room and outdoor living room. The 3 distinct spaces all serve a purpose and all flow together and from the inside. String lights hung over this space bring a fun and festive air to the back deck.
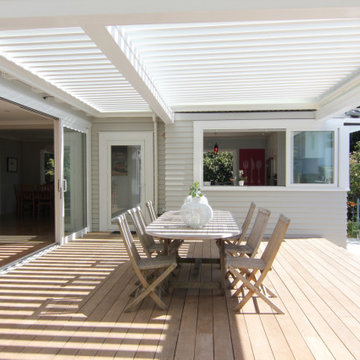
this deck is inviting and sunny, it boasts a brilliantly engineered pergola, access from all areas of the house and a view on lush greenery and a cool blue pool.
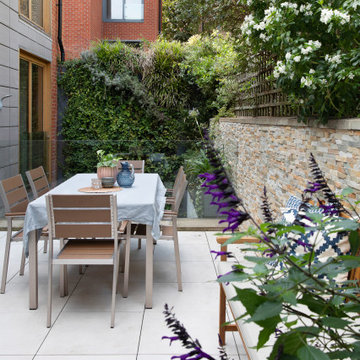
Idées déco pour une terrasse au premier étage contemporaine avec une cour, aucune couverture et un garde-corps en verre.
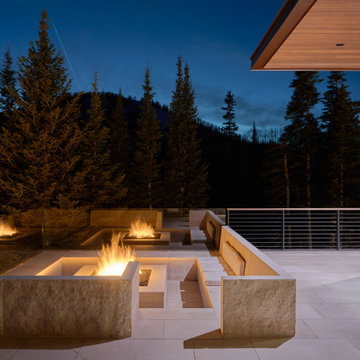
Cette photo montre une terrasse au premier étage moderne avec un foyer extérieur, une extension de toiture et un garde-corps en verre.
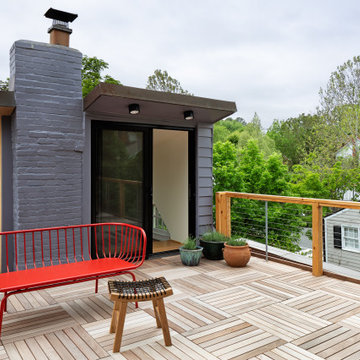
Réalisation d'un toit terrasse sur le toit tradition avec aucune couverture et un garde-corps en câble.
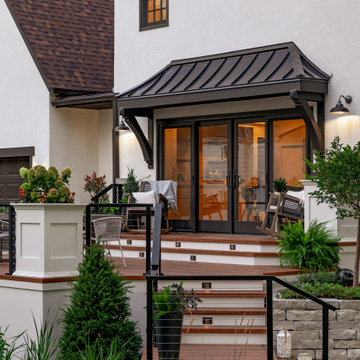
Inspiration pour une terrasse latérale et au rez-de-chaussée vintage de taille moyenne avec une extension de toiture et un garde-corps en câble.
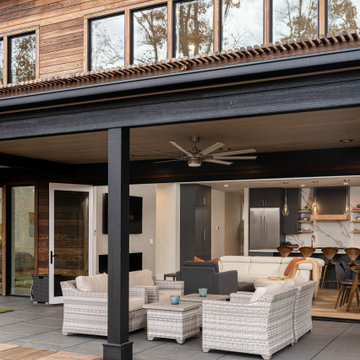
Cette image montre une petite terrasse arrière et au rez-de-chaussée minimaliste avec une extension de toiture et un garde-corps en câble.
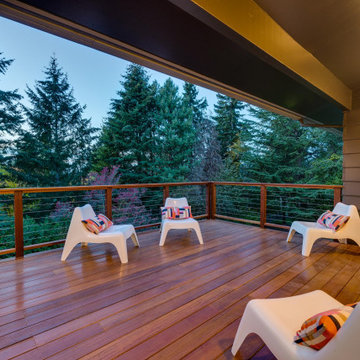
Outdoor deck off the dining/kitchen area
Idées déco pour une très grande terrasse arrière rétro avec un garde-corps en câble.
Idées déco pour une très grande terrasse arrière rétro avec un garde-corps en câble.
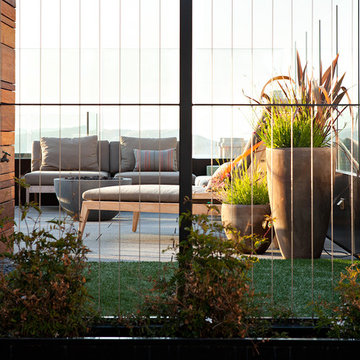
A complete interior remodel of a top floor unit in a stately Pacific Heights building originally constructed in 1925. The remodel included the construction of a new elevated roof deck with a custom spiral staircase and “penthouse” connecting the unit to the outdoor space. The unit has two bedrooms, a den, two baths, a powder room, an updated living and dining area and a new open kitchen. The design highlights the dramatic views to the San Francisco Bay and the Golden Gate Bridge to the north, the views west to the Pacific Ocean and the City to the south. Finishes include custom stained wood paneling and doors throughout, engineered mahogany flooring with matching mahogany spiral stair treads. The roof deck is finished with a lava stone and ipe deck and paneling, frameless glass guardrails, a gas fire pit, irrigated planters, an artificial turf dog park and a solar heated cedar hot tub.
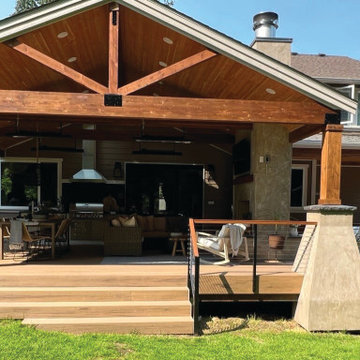
This beautiful outdoor living space has both undercover and outdoor lounging areas. The heavy beam construction lends itself to the surrounding trees and ads to the beautiful backyard.
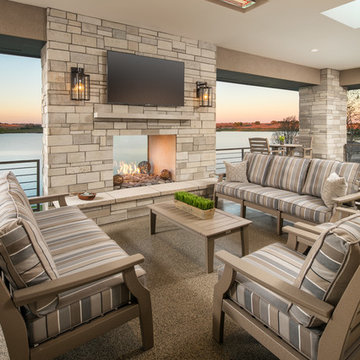
Inspiration pour une grande terrasse traditionnelle avec un foyer extérieur, une extension de toiture et un garde-corps en câble.
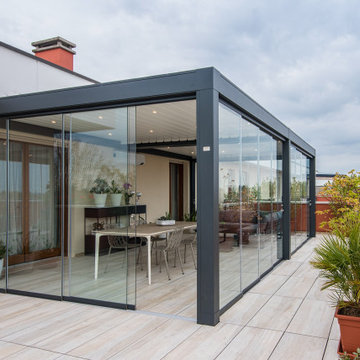
Pergola bioclimatica vista esterna. La struttura moderna si integra nell'architettura esistente.
Inspiration pour un toit terrasse sur le toit design de taille moyenne avec des solutions pour vis-à-vis, une pergola et un garde-corps en verre.
Inspiration pour un toit terrasse sur le toit design de taille moyenne avec des solutions pour vis-à-vis, une pergola et un garde-corps en verre.

The outdoor living room was designed to provide lots of seating. The insect screens retract, opening the space to the sun deck in the centre of the outdoor area. Beautiful furniture add style and comfort to the space for year round enjoyment. The shutters add privacy and a sculptural element to the space.
Idées déco de terrasses avec un garde-corps en verre et un garde-corps en câble
1