Idées déco de terrasses avec un garde-corps en verre et un garde-corps en câble
Trier par :
Budget
Trier par:Populaires du jour
1 - 20 sur 1 853 photos
1 sur 3

Cette image montre une terrasse design avec une pergola et un garde-corps en câble.
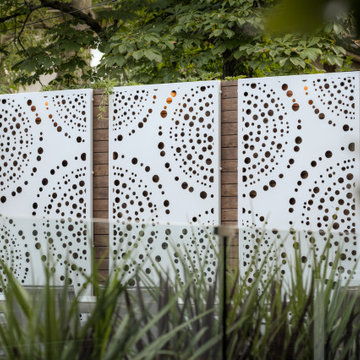
Exemple d'une terrasse arrière et au rez-de-chaussée tendance de taille moyenne avec des solutions pour vis-à-vis, aucune couverture et un garde-corps en verre.
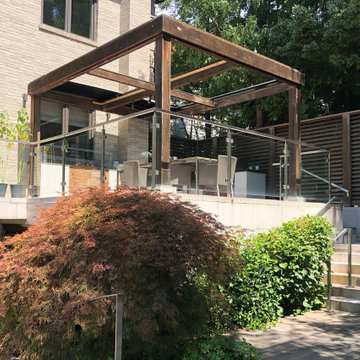
ShadeFX manufactured and installed a 16′ x 16′ retractable roof in a Harbour Time Edge Antique fabric on a custom pergola in North York.
Cette photo montre une terrasse arrière et au premier étage tendance avec une pergola et un garde-corps en verre.
Cette photo montre une terrasse arrière et au premier étage tendance avec une pergola et un garde-corps en verre.
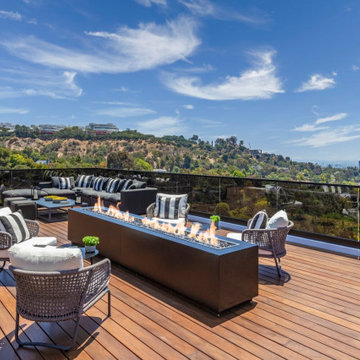
Bundy Drive Brentwood, Los Angeles modern home rooftop terrace lounge. Photo by Simon Berlyn.
Idées déco pour une terrasse sur le toit moderne avec un foyer extérieur, aucune couverture et un garde-corps en verre.
Idées déco pour une terrasse sur le toit moderne avec un foyer extérieur, aucune couverture et un garde-corps en verre.
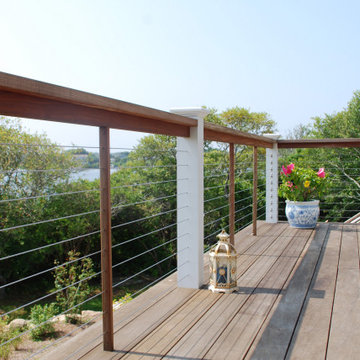
Inspiration pour une grande terrasse arrière marine avec aucune couverture et un garde-corps en câble.
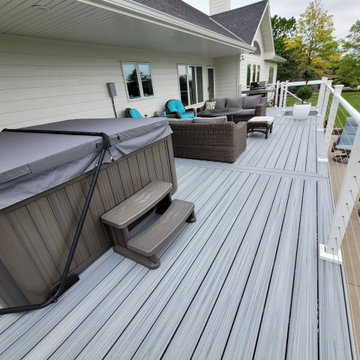
Trex composite decking in Foggy Warf with aluminum cable railings.
Idées déco pour une terrasse arrière et au rez-de-chaussée contemporaine de taille moyenne avec un garde-corps en câble.
Idées déco pour une terrasse arrière et au rez-de-chaussée contemporaine de taille moyenne avec un garde-corps en câble.
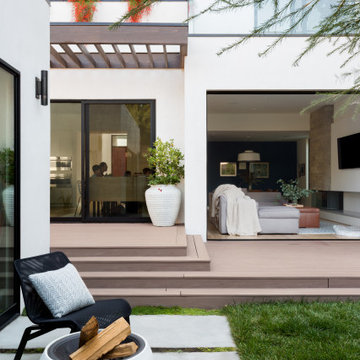
Backyard Deck Design
Cette photo montre une terrasse arrière et au rez-de-chaussée tendance de taille moyenne avec un foyer extérieur, une pergola et un garde-corps en verre.
Cette photo montre une terrasse arrière et au rez-de-chaussée tendance de taille moyenne avec un foyer extérieur, une pergola et un garde-corps en verre.
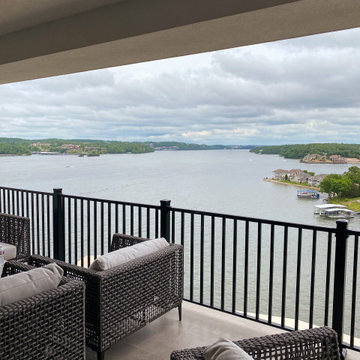
At this Penthouse, there are a number of outdoor seating areas both covered and none covered. All of the areas have a 360 view of the lake.
Cette photo montre une terrasse sur le toit avec un foyer extérieur, aucune couverture et un garde-corps en verre.
Cette photo montre une terrasse sur le toit avec un foyer extérieur, aucune couverture et un garde-corps en verre.

The villa spread over a plot of 28,000 Sqft in South Goa was built along with two guest bungalow in the plot. This is when ZERO9 was approached to do the interiors and landscape for the villa with some basic details for the external facade. The space was to be kept simple, elegant and subtle as it was to be lived in daily and not to be treated as second home. Functionality and maintenance free design was expected.
The entrance foyer is complimented with a 8’ wide verandah that hosts lazy chairs and plants making it a perfect spot to spend an entire afternoon. The driveway is paved with waste granite stones with a chevron pattern. The living room spreads over an impressive 1500 Sqft of a double height space connected with the staircase, dining area and entertainment zone. The entertainment zone was divided with a interesting grid partition to create a privacy factor as well as a visual highlight. The main seating is designed with subtle elegance with leather backing and wooden edge. The double height wall dons an exotic aged veneer with a bookmatch forms an artwork in itself. The dining zone is in within the open zone accessible the living room and the kitchen as well.
The Dining table in white marble creates a non maintenance table top at the same time displays elegance. The Entertainment Room on ground floor is mainly used as a family sit out as it is easily accessible to grandmothers room on the ground floor with a breezy view of the lawn, gazebo and the unending paddy fields. The grand mothers room with a simple pattern of light veneer creates a visual pattern for the bed back as well as the wardrobe. The spacious kitchen with beautiful morning light has the island counter in the centre making it more functional to cater when guests are visiting.
The floor floor consists of a foyer which leads to master bedroom, sons bedroom, daughters bedroom and a common terrace which is mainly used as a breakfast and snacks area as well. The master room with the balcony overlooking the paddy field view is treated with cosy wooden flooring and lush veneer with golden panelling. The experience of luxury in abundance of nature is well seen and felt in this room. The master bathroom has a spacious walk in closet with an island unit to hold the accessories. The light wooden flooring in the Sons room is well complimented with veneer and brown mirror on the bed back makes a perfect base to the blue bedding. The cosy sitout corner is a perfect reading corner for this booklover. The sons bedroom also has a walk in closet. The daughters room with a purple fabric panelling compliments the grey tones. The visibility of the banyan tree from this room fills up the space with greenery. The terrace on first floor is well complimented with a angular grid pergola which casts beautiful shadows through the day. The lines create a dramatic angular pattern and cast over the faux lawn. The space is mainly used for grandchildren to hangout while the family catches up on snacks.
The second floor is an party room supported with a bar, projector screen and a terrace overlooking the paddy fields and sunset view. This room pops colour in every single frame. The beautiful blend of inside and outside makes this space unique in itself.
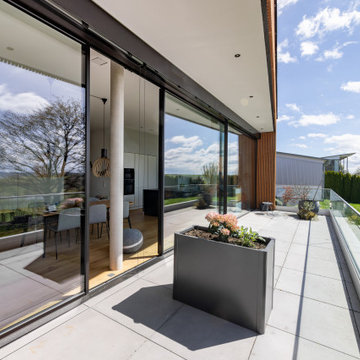
Idées déco pour une très grande terrasse arrière et au rez-de-chaussée contemporaine avec jupe de finition, une extension de toiture et un garde-corps en verre.
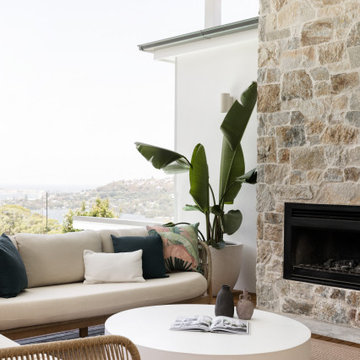
Outdoor feature stone fireplace with wood burning fire and outdoor BBQ.
Idées déco pour une terrasse arrière contemporaine avec une cheminée, une extension de toiture et un garde-corps en verre.
Idées déco pour une terrasse arrière contemporaine avec une cheminée, une extension de toiture et un garde-corps en verre.
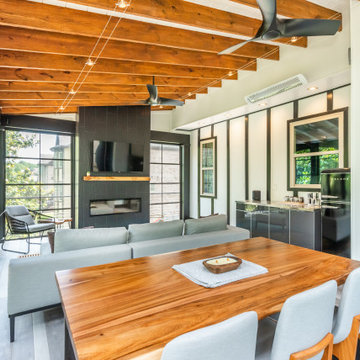
Convert the existing deck to a new indoor / outdoor space with retractable EZ Breeze windows for full enclosure, cable railing system for minimal view obstruction and space saving spiral staircase, fireplace for ambiance and cooler nights with LVP floor for worry and bug free entertainment
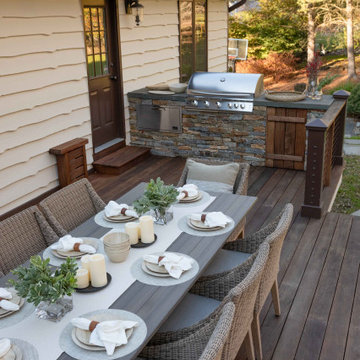
Al fresco dining is at a long table set to accommodate up to eight people, with meals prepared and served from an adjacent outdoor stone kitchen.
Aménagement d'une très grande terrasse arrière classique avec une cuisine d'été et un garde-corps en câble.
Aménagement d'une très grande terrasse arrière classique avec une cuisine d'été et un garde-corps en câble.
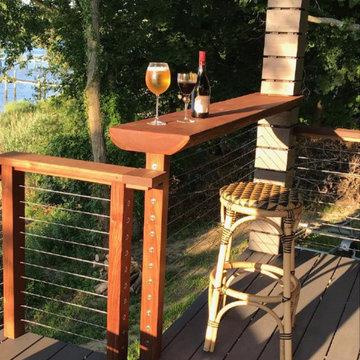
A live edge cypress slab is incorporated into the design as a bar top.
Idée de décoration pour une grande terrasse arrière tradition avec une extension de toiture et un garde-corps en câble.
Idée de décoration pour une grande terrasse arrière tradition avec une extension de toiture et un garde-corps en câble.

The outdoor sundeck leads off of the indoor living room and is centered between the outdoor dining room and outdoor living room. The 3 distinct spaces all serve a purpose and all flow together and from the inside. String lights hung over this space bring a fun and festive air to the back deck.
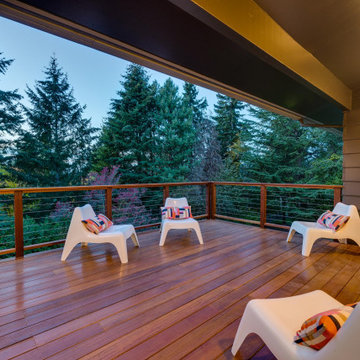
Outdoor deck off the dining/kitchen area
Idées déco pour une très grande terrasse arrière rétro avec un garde-corps en câble.
Idées déco pour une très grande terrasse arrière rétro avec un garde-corps en câble.

Outdoor kitchen with built-in BBQ, sink, stainless steel cabinetry, and patio heaters.
Design by: H2D Architecture + Design
www.h2darchitects.com
Built by: Crescent Builds
Photos by: Julie Mannell Photography
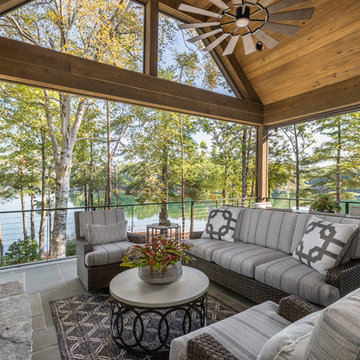
Inspiro 8
Cette image montre une terrasse chalet avec une cheminée, une extension de toiture et un garde-corps en câble.
Cette image montre une terrasse chalet avec une cheminée, une extension de toiture et un garde-corps en câble.
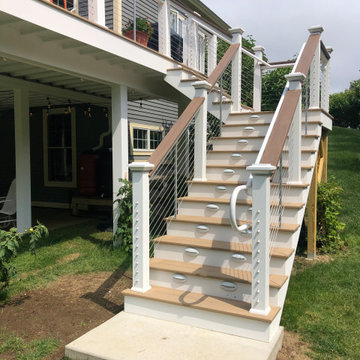
Feeney CableRail with Azek/TimberTech posts. Also includes aluminum Intermediate Pickets to prevent cable deflection between posts. Installed by G.M.Wild Construction

Full House Remodel, paint, bathrooms, new kitchen, all floors re placed on 6 floors and a separate Painter's Lower Level Studio.
Exemple d'une terrasse sur le toit tendance avec des solutions pour vis-à-vis, aucune couverture et un garde-corps en verre.
Exemple d'une terrasse sur le toit tendance avec des solutions pour vis-à-vis, aucune couverture et un garde-corps en verre.
Idées déco de terrasses avec un garde-corps en verre et un garde-corps en câble
1