Idées déco de terrasses avec un garde-corps en verre et un garde-corps en câble
Trier par :
Budget
Trier par:Populaires du jour
161 - 180 sur 1 864 photos
1 sur 3
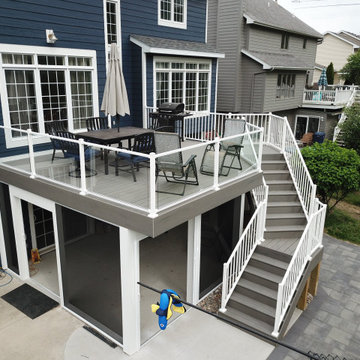
New Composite Timbertech Deck with Westbury Glass Railing, Below is with Trex Rain Escape and Azek Beadboard Ceiling, Phantom Sliding Screen Door, ScreenEze Screens
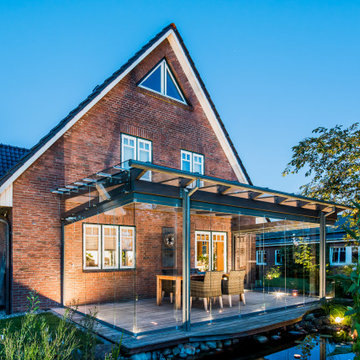
Die Terrassenüberdachung und die seitliche Verglasung von Solarlux machen aus der Terrasse einen windgeschützen Wohlfühl-Ort.
Exemple d'une terrasse latérale et au rez-de-chaussée tendance de taille moyenne avec un auvent et un garde-corps en verre.
Exemple d'une terrasse latérale et au rez-de-chaussée tendance de taille moyenne avec un auvent et un garde-corps en verre.

Outdoor kitchen with built-in BBQ, sink, stainless steel cabinetry, and patio heaters.
Design by: H2D Architecture + Design
www.h2darchitects.com
Built by: Crescent Builds
Photos by: Julie Mannell Photography
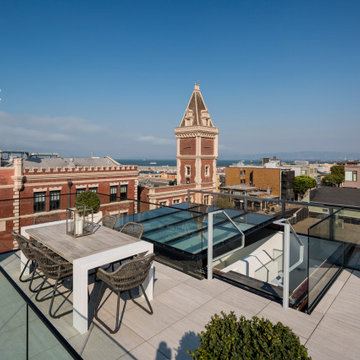
Inspiration pour une terrasse sur le toit minimaliste avec des solutions pour vis-à-vis, aucune couverture et un garde-corps en verre.
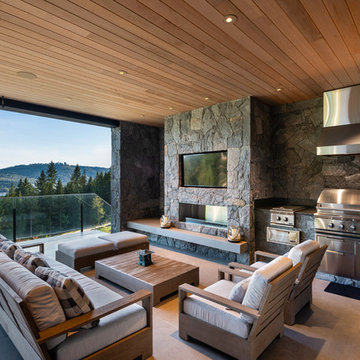
Cette photo montre une grande terrasse montagne avec une extension de toiture, un garde-corps en verre et une cuisine d'été.
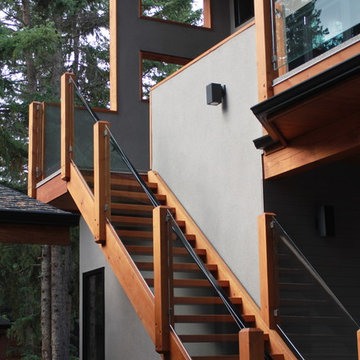
Timber Stair
Cette photo montre une grande terrasse montagne avec un garde-corps en verre.
Cette photo montre une grande terrasse montagne avec un garde-corps en verre.
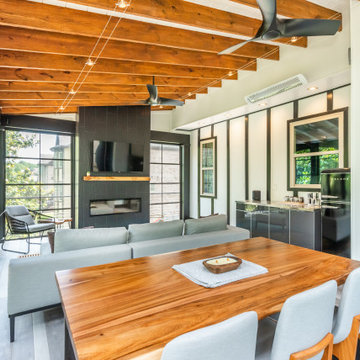
Convert the existing deck to a new indoor / outdoor space with retractable EZ Breeze windows for full enclosure, cable railing system for minimal view obstruction and space saving spiral staircase, fireplace for ambiance and cooler nights with LVP floor for worry and bug free entertainment
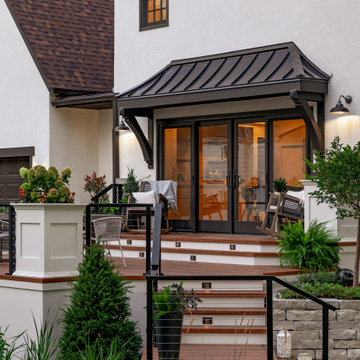
Inspiration pour une terrasse latérale et au rez-de-chaussée vintage de taille moyenne avec une extension de toiture et un garde-corps en câble.
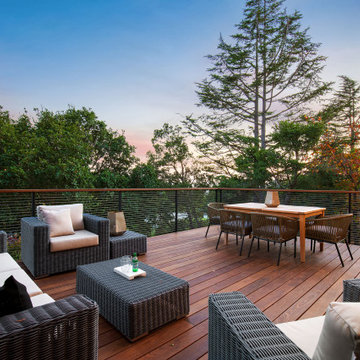
The front upper level deck was rebuilt with Ipe wood and stainless steel cable railing, allowing for full enjoyment of the surrounding greenery.
Aménagement d'une grande terrasse au premier étage classique avec aucune couverture et un garde-corps en câble.
Aménagement d'une grande terrasse au premier étage classique avec aucune couverture et un garde-corps en câble.
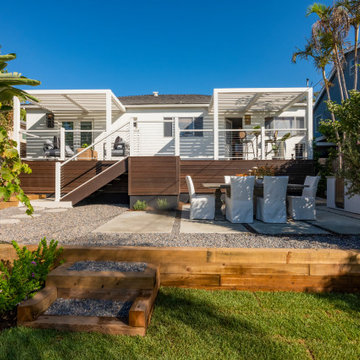
This backyard deck was featured on Celebrity IOU and features Envision Outdoor Living Products. The composite decking is Rustic Walnut from our Distinction Collection. The deck railing is Matte White A310 Aluminum Railing with Horizontal Cable infill.
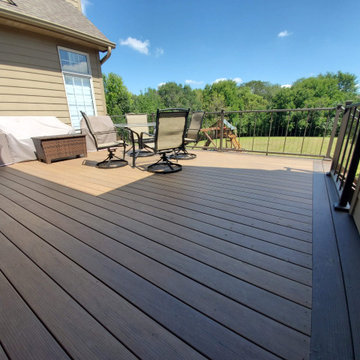
The original deck on this project was wood and seen it’s day, also had an awkward stair layout. We built the same size of deck as the original, but installed a larger beam under so we would only need (2) posts instead of 4. Also the original stair landing was sinking. Because of the ground, we decided to use the TechnoPost which is a metal pier system instead of the standard 6×6 wood into concrete which does have a lifetime warranty. Before we installed the decking, we installed the Trex Rain Escape system with a gutter system so therefore when it rains, it stays dry under the deck. The decking we choose was Timbertech’s PVC Capped Composite Decking in the Legacy Series – Pecan for the main decking color and Mocha for the double picture frame as well as the fascia and risers. Because of the great view of the backyard, the railing was Westbury’s Aluminum Railing in the VertiCable Series with the Bronze color. For the finish touches, we installed Westbury Post Cap Lights which turn on automatically when the sun goes down for however many hours the homeowners would like. This deck turned out great and the homeowners and their friends/neighbors will have many years to enjoy it!!
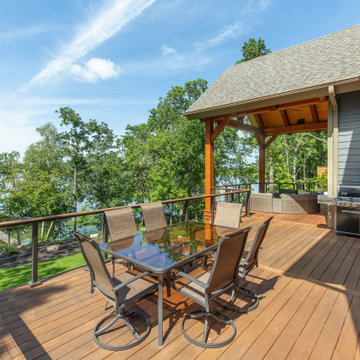
Cette image montre une grande terrasse arrière et au premier étage minimaliste avec aucune couverture et un garde-corps en câble.
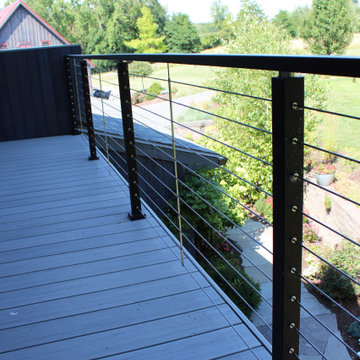
Cette image montre une terrasse au premier étage minimaliste avec une extension de toiture et un garde-corps en câble.
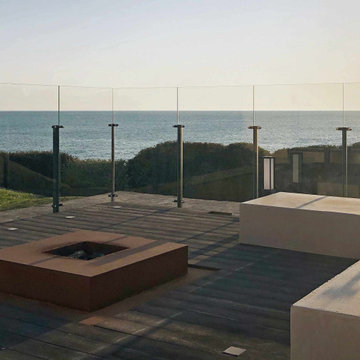
Bel emplacement au-dessus de la mer avec un point de vue exceptionnel, cependant ce n'était pas agréable de rester sur cette terrasse à cause du vent dominant. La solution a été d'installer des pare-vent en verre Menoral™ d'une hauteur de 1,70 m pour se protéger du vent tout en conservant la vue. Le second avantage c'est de redéfinir cet espace et de gagner en confort et chaleur autour de la partie protégée.
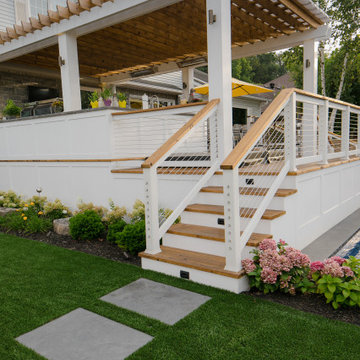
A unique way of accessing the back deck while maximizing the space for the rest of the landscaping. Cable railings provides a sleek finish. The white Versatex cladding makes for a statement against the warm cedar deck, pergola and top rail
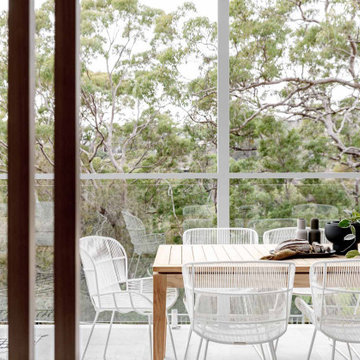
Réalisation d'une terrasse arrière et au premier étage design de taille moyenne avec des solutions pour vis-à-vis, une pergola et un garde-corps en verre.
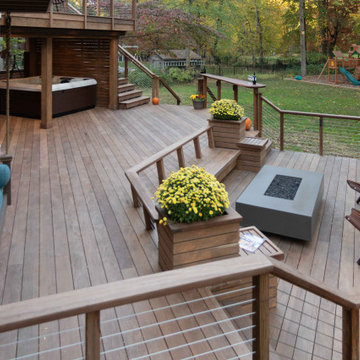
A square deck doesn’t have to be boring – just tilt the squares on an angle.
This client had a big wish list:
A screen porch was created under an existing elevated room.
A large upper deck for dining was waterproofed with EPDM roofing. This made for a large dry area on the lower deck furnished with couches, a television, spa, recessed lighting, and paddle fans.
An outdoor shower is enclosed under the stairs. For code purposes, we call it a rinsing station.
A small roof extension to the existing house provides covering and a spot for a hanging daybed.
The design also includes a live edge slab installed as a bar top at which to enjoy a casual drink while watching the children in the yard.
The lower deck leads down two more steps to the fire pit.
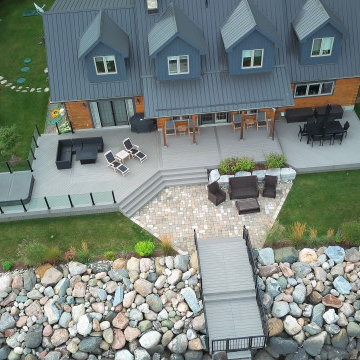
This large backyard makeover places a heavy focus on the deck. Made of high end Azek PVC decking, it will last a lifetime. Go for a swim or simply relax and enjoy the view. Spend some time in the hot tub or enjoy a meal with friends at the outdoor dining table. This project embodies outdoor living and all it was meant to be.
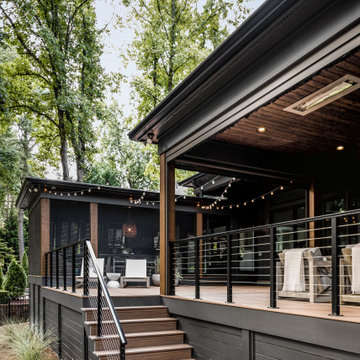
Outdoor dining and living rooms accessed from the central sundeck. Retractable screens were installed on both of the living room openings so the space can be fully connected to the sundeck when they are opened.
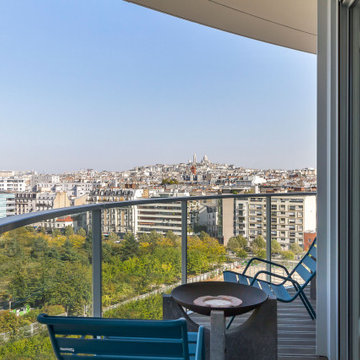
Cet appartement dispose d'une large terrasse filante très agréable, avec vue dégagée. Un coin repas vient agrémenter cet espace extérieur en offrant une vue sur Montmartre et sur le parc Martin Luther King situé en contrebas.
Idées déco de terrasses avec un garde-corps en verre et un garde-corps en câble
9