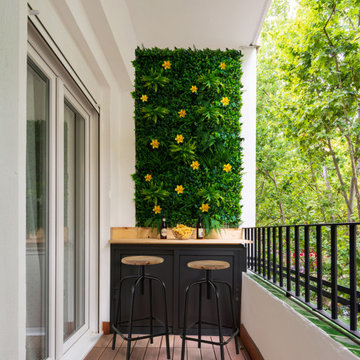Idées déco de terrasses avec un garde-corps en métal
Trier par :
Budget
Trier par:Populaires du jour
1 - 20 sur 3 839 photos
1 sur 2

Cette photo montre une terrasse tendance avec des solutions pour vis-à-vis et un garde-corps en métal.
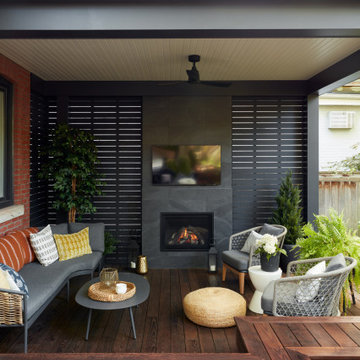
Cette image montre une terrasse arrière et au rez-de-chaussée design de taille moyenne avec une cheminée, une extension de toiture et un garde-corps en métal.
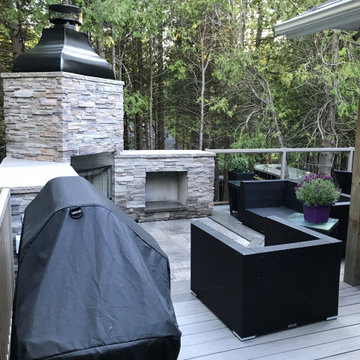
This composite deck provides a maintenance free outdoor living space complete with a fireplace and dining area. This deck doubles as a front entrance, that is if you don't get caught up enjoying the wood fireplace on your way in. Who said you can't stay out on the deck in to the late fall - a cozy fireplace will provide the warmth and ambiance to suit any occasion. The aluminum railing with glass spindles offers an uninterrupted view of the natural Bruce Peninsula landscape.
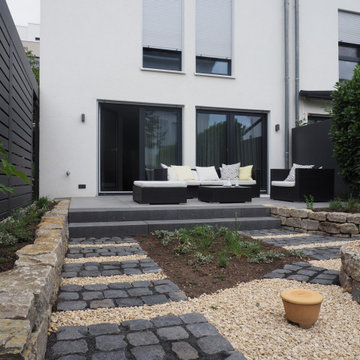
Mauern aus Muschelkalk
Basaltpflaster
Blockstufen aus Basalt
Inspiration pour une petite terrasse au rez-de-chaussée design avec des solutions pour vis-à-vis et un garde-corps en métal.
Inspiration pour une petite terrasse au rez-de-chaussée design avec des solutions pour vis-à-vis et un garde-corps en métal.
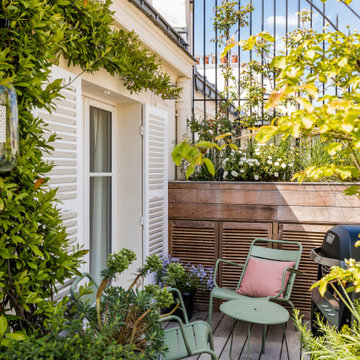
Photo : Romain Ricard
Aménagement d'une terrasse avec des plantes en pots latérale et au rez-de-chaussée contemporaine de taille moyenne avec aucune couverture et un garde-corps en métal.
Aménagement d'une terrasse avec des plantes en pots latérale et au rez-de-chaussée contemporaine de taille moyenne avec aucune couverture et un garde-corps en métal.
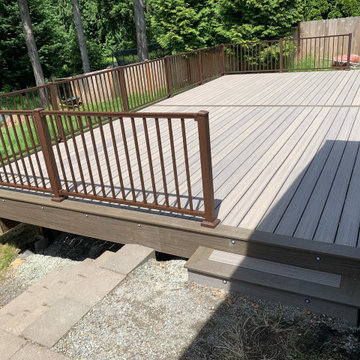
Trex Rocky Harbor deck with coastal bluff picture frame.
Trex aluminum signature handrai.
Cette photo montre une grande terrasse arrière et au rez-de-chaussée moderne avec un garde-corps en métal.
Cette photo montre une grande terrasse arrière et au rez-de-chaussée moderne avec un garde-corps en métal.

Cette photo montre une terrasse au premier étage méditerranéenne avec une pergola et un garde-corps en métal.

Adding a screen room under an open deck is the perfect use of space! This outdoor living space is the best of both worlds. Having an open deck leading from the main floor of a home makes it easy to enjoy throughout the day and year. This custom space includes a concrete patio under the footprint of the deck and includes Heartlands custom screen room system to prevent bugs and pests from being a bother!
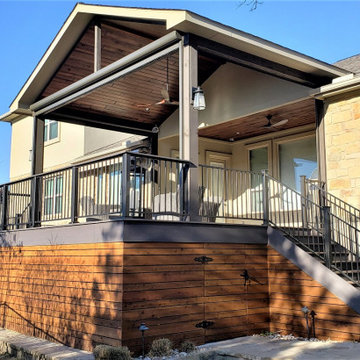
Horizontal cedar deck skirting brings the space together from the ground to the roof. We included an access door for storage under the deck.
Idée de décoration pour une grande terrasse arrière et au premier étage chalet avec une extension de toiture et un garde-corps en métal.
Idée de décoration pour une grande terrasse arrière et au premier étage chalet avec une extension de toiture et un garde-corps en métal.

Pool view of whole house exterior remodel
Aménagement d'une grande terrasse au rez-de-chaussée rétro avec un garde-corps en métal.
Aménagement d'une grande terrasse au rez-de-chaussée rétro avec un garde-corps en métal.
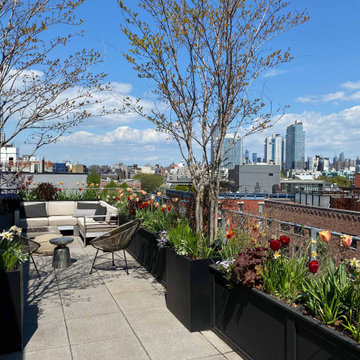
Aménagement d'un toit terrasse sur le toit moderne de taille moyenne avec un foyer extérieur, aucune couverture et un garde-corps en métal.

Under a fully automated bio-climatic pergola, a dining area and outdoor kitchen have been created on a raised composite deck. The kitchen is fully equipped with SubZero Wolf appliances, outdoor pizza oven, warming drawer, barbecue and sink, with a granite worktop. Heaters and screens help to keep the party going into the evening, as well as lights incorporated into the pergola, whose slats can open and close electronically. A decorative screen creates an enhanced backdrop and ties into the pattern on the 'decorative rug' around the firebowl.
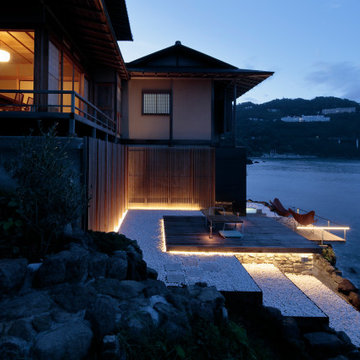
設計 黒川紀章、施工 中村外二による数寄屋造り建築のリノベーション。岸壁上で海風にさらされながら30年経つ。劣化/損傷部分の修復に伴い、浴室廻りと屋外空間を一新することになった。
巨匠たちの思考と技術を紐解きながら当時の数寄屋建築を踏襲しつつも現代性を取り戻す。
Cette photo montre une terrasse au rez-de-chaussée et arrière de taille moyenne avec aucune couverture et un garde-corps en métal.
Cette photo montre une terrasse au rez-de-chaussée et arrière de taille moyenne avec aucune couverture et un garde-corps en métal.
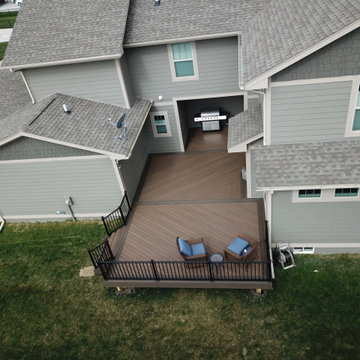
The original area was a small concrete patio under the covered area. We decided to make it a deck, all they way between the garage and house to create an outdoor mulit-living area. We used Trex Composite Decking in the Enhance Natural Series. The main decking color is Toasted Sand, then double picture framed the areas with Coastal Bluff – which these 2 colors work out great together. We then installed the Westbury Full Aluminum Railing in the Tuscany Series in black. Finish touches were Post Cap Lights and then dot lights on the stair risers. New large area for entertaining which the homeowners will love.
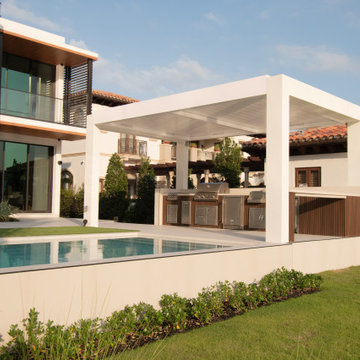
To fit seamlessly with the home’s white block-style design, the team selected large matching porcelain tiles to span the patio floor, and an Azenco R-BLADE adjustable louvered roof pergola system brought perfectly clean lines to the poolside pergola.
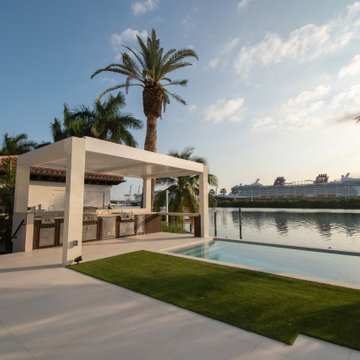
To fit seamlessly with the home’s white block-style design, the team selected large matching porcelain tiles to span the patio floor, and an Azenco R-BLADE adjustable louvered roof pergola system brought perfectly clean lines to the poolside pergola.
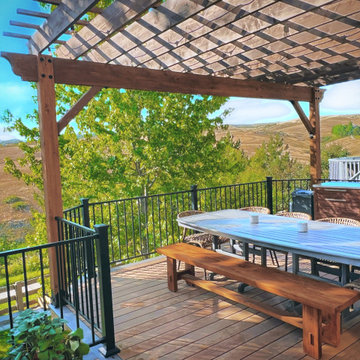
This upgraded deck gives this family a kitchen, dining area, and living space to enjoy the beautiful weather in Colorado.
Decking and stairs are made of composite decking by TimberTech Legacy in Tigerwood color. The picture frame color (boarder) is Expresso.
The pergola chosen is a custom Cedar timber pergola in Hawthorne stain. RDI Excalibur railings in satin black give the deck a very contemporary feel. Archadeck also used an under-deck drainage system system including troughs, gutter, and sealed seams to keep rain, spills, and snowmelt from dripping trough to lower patio.
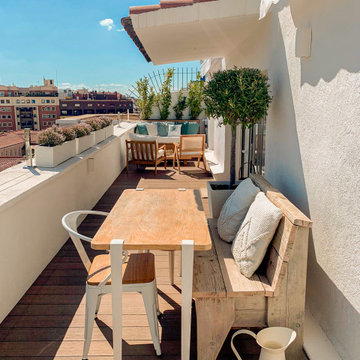
Sofá realizado a medida en madera con almacenaje y colchoneta y cojines respaldo tapizado en blanco. Macetero integrado en la parte posterior del sofá con bambús. Mesa de madera y patas de metal de comedor con silla y banco de madera rústico. Maceteros con flores y toldos de pared
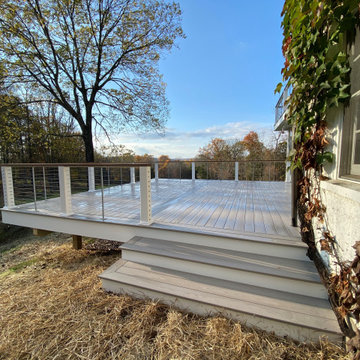
Réalisation d'une grande terrasse arrière et au rez-de-chaussée design avec aucune couverture et un garde-corps en métal.
Idées déco de terrasses avec un garde-corps en métal
1
