Idées déco de terrasses avec un gazebo ou pavillon
Trier par :
Budget
Trier par:Populaires du jour
21 - 40 sur 3 067 photos
1 sur 3
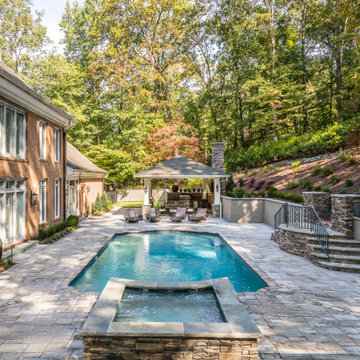
This North Buckhead project included refinishing the pool, adding a spa, and replacing the surround, stairs and existing gazebo. We used the gazebo space to create an outdoor kitchen and lounge pavilion, and we added a putting green.T he style combines the sophistication of the large Buckhead home with it’s beautiful woodsy surroundings. Stone is prominent throughout the pavilion/gazebo, adding a bit of rustic style. The vaulted ceiling is composed of rich cedar boards and contains plenty of lights that can be adjusted for the mood.
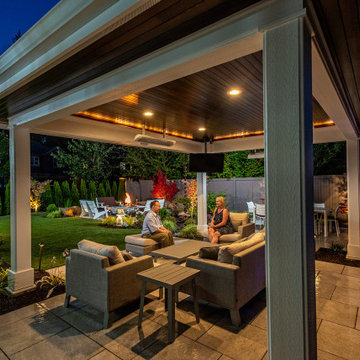
These clients were impressed with how the final project fit each element they desired into their small backyard space. The covered outdoor structure and heaters provide this western Washington family with the opportunity to enjoy the space year-round! The Belgard porcelain pavers used throughout the space provide continuity. Finally, night lighting elements dotted amongst the Asian-influenced plantings create a welcoming, restful ambiance.
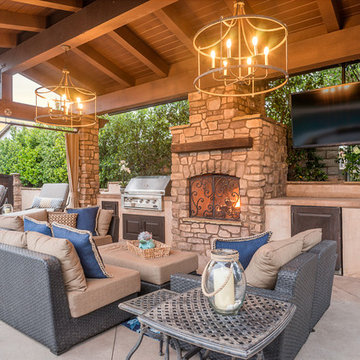
Every day is a vacation in this Thousand Oaks Mediterranean-style outdoor living paradise. This transitional space is anchored by a serene pool framed by flagstone and elegant landscaping. The outdoor living space emphasizes the natural beauty of the surrounding area while offering all the advantages and comfort of indoor amenities, including stainless-steel appliances, custom beverage fridge, and a wood-burning fireplace. The dark stain and raised panel detail of the cabinets pair perfectly with the El Dorado stone pulled throughout this design; and the airy combination of chandeliers and natural lighting produce a charming, relaxed environment.
Flooring - Kitchen and Pool Areas: Concrete
Light Fixtures: Chandelier
Stone/Masonry: El Dorado
Photographer: Tom Clary
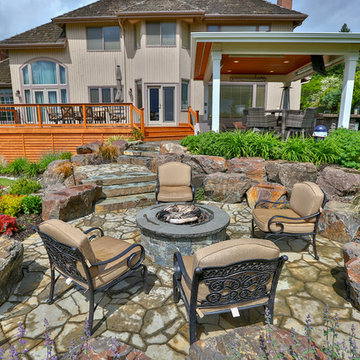
This project is a hip style free standing patio cover with a cedar deck and cedar railing. It is surrounded by some beautiful landscaping with a fire pit right on the golf course. The patio cover is equipped with recessed Infratech heaters and an outdoor kitchen.
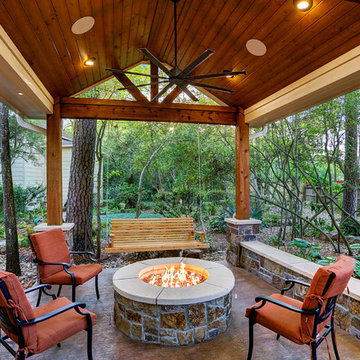
The homeowner wanted a hill country style outdoor living space larger than their existing covered area.
The main structure is now 280 sq ft with a 9-1/2 feet long kitchen complete with a grill, fridge & utensil drawers.
The secondary structure is 144 sq ft with a gas fire pit lined with crushed glass.
The table on the left in the main structure was a piece of granite the homeowner had and wanted it made into a table, so we made a wrought iron frame for it.
There are more sentimental touches! The swing by the fire pit is a newly made replica of a swing the husband had made in wood shop in high school over 50 years ago.
The flooring is stamped concrete in a wood bridge plank pattern.
TK IMAGES
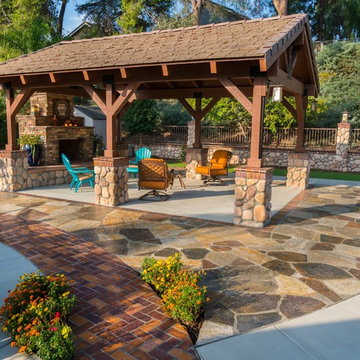
All stone work protected and enhanced with hight quality sealer.
Inspiration pour une grande terrasse arrière chalet avec des pavés en pierre naturelle et un gazebo ou pavillon.
Inspiration pour une grande terrasse arrière chalet avec des pavés en pierre naturelle et un gazebo ou pavillon.
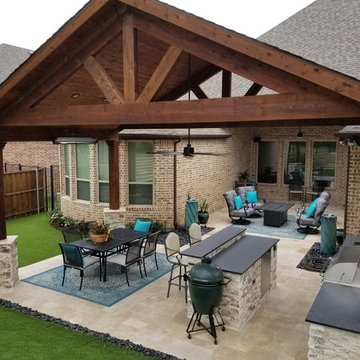
Idées déco pour une grande terrasse arrière classique avec une cuisine d'été, des pavés en pierre naturelle et un gazebo ou pavillon.
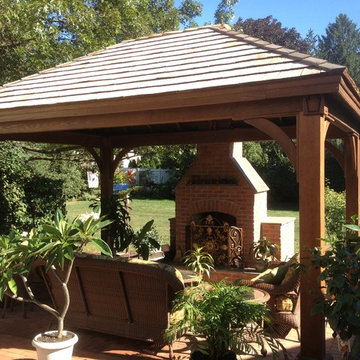
Aménagement d'une terrasse arrière craftsman de taille moyenne avec un foyer extérieur, des pavés en brique et un gazebo ou pavillon.
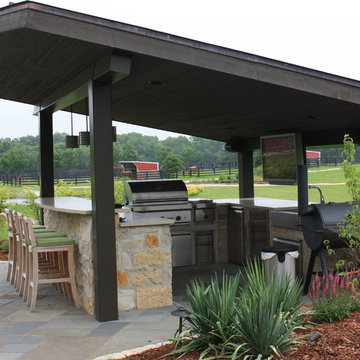
Entrance to bar/grill structure. Features include large grill, television, plumbed sink, wine cooler, refrigerator, several storage drawers, lighting everywhere…
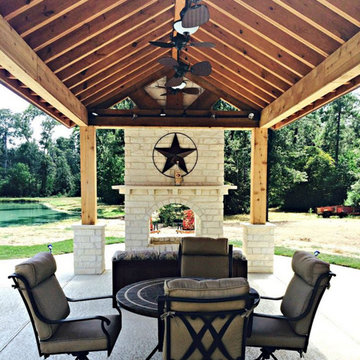
Cette image montre une grande terrasse arrière rustique avec un foyer extérieur, une dalle de béton et un gazebo ou pavillon.
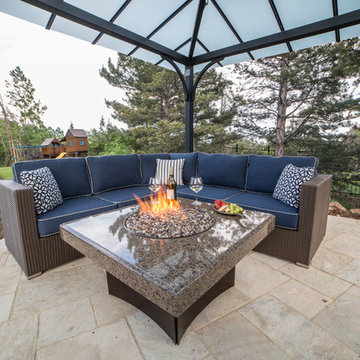
Featuring a 5-Piece Terrace Collection L Sectional from All Backyard Fun. This gorgeous L sectional is seated next to a Tropical Elegance 40" Square Oriflamme Fire Table.
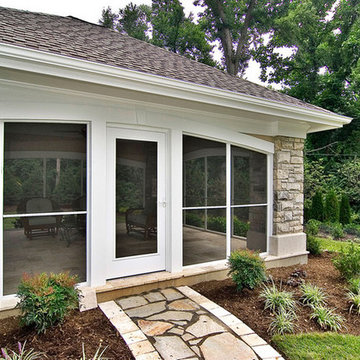
This 22’x20’ pavilion is, essentially, a screen porch turned into an elegant structure sited deep into a verdant backyard. Pavilions are classically an open-air structure, but in this case screens in the expansive openings and door bring in the breeze while keeping pests at bay. It is also the perfect place to spend a rainy spring day!
The pavilion is composed of a 4” thick concrete slab with a flooring of natural stone veneer. Four tumbled stone piers with limestone bases are in each corner, connected by carpentry framing and topped with a vaulted truss ceiling and 40-year roofing shingles. A gutter and downspout system assures the building – and occupants – stay dry.
Inside, there is full electric and a plumbing hookup, which makes this a flexible space. The family takes full advantage of it as a quiet retreat, their home away from home. But many times throughout the year, it easily transforms into a party room, with guests inside and spread out upon the lawn and at various seating areas along the winding path that leads from the home to the pavilion.
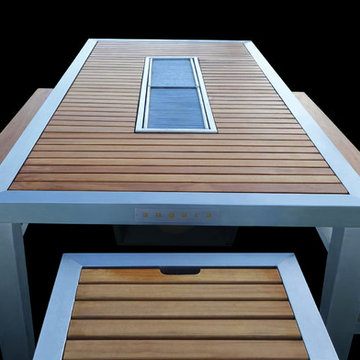
Exemple d'une terrasse arrière moderne de taille moyenne avec une cuisine d'été et un gazebo ou pavillon.
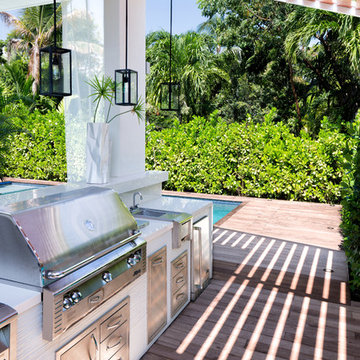
Project Feature in: Luxe Magazine & Luxury Living Brickell
From skiing in the Swiss Alps to water sports in Key Biscayne, a relocation for a Chilean couple with three small children was a sea change. “They’re probably the most opposite places in the world,” says the husband about moving
from Switzerland to Miami. The couple fell in love with a tropical modern house in Key Biscayne with architecture by Marta Zubillaga and Juan Jose Zubillaga of Zubillaga Design. The white-stucco home with horizontal planks of red cedar had them at hello due to the open interiors kept bright and airy with limestone and marble plus an abundance of windows. “The light,” the husband says, “is something we loved.”
While in Miami on an overseas trip, the wife met with designer Maite Granda, whose style she had seen and liked online. For their interview, the homeowner brought along a photo book she created that essentially offered a roadmap to their family with profiles, likes, sports, and hobbies to navigate through the design. They immediately clicked, and Granda’s passion for designing children’s rooms was a value-added perk that the mother of three appreciated. “She painted a picture for me of each of the kids,” recalls Granda. “She said, ‘My boy is very creative—always building; he loves Legos. My oldest girl is very artistic— always dressing up in costumes, and she likes to sing. And the little one—we’re still discovering her personality.’”
To read more visit:
https://maitegranda.com/wp-content/uploads/2017/01/LX_MIA11_HOM_Maite_12.compressed.pdf
Rolando Diaz

Best of Houzz Design Award Winner. The pavilion not only provides a shady respite during the summer months but also a great place to relax by the fire during spring and fall. The pavilion is convenient to the home, the pool and the outdoor kitchen. Landscape design by John Algozzini.
Landscape design by John Algozzini. The complete landscape can be seen in our projects, listed as Fun By The Farm.
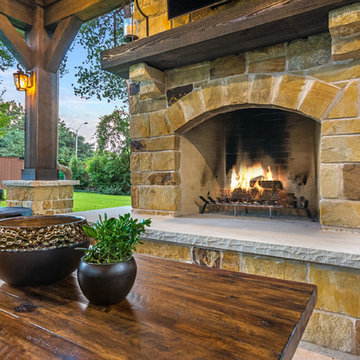
The wood-burning fireplace is constructed of the same stone and has a ledgestone hearth and cedar mantle. What a perfect place to cozy up and enjoy a cool evening outside.
Click Photography
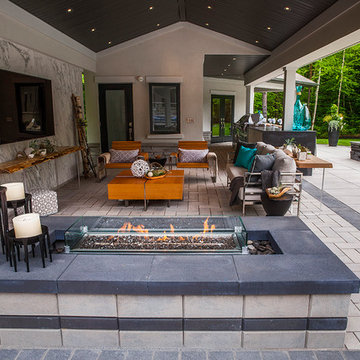
Réalisation d'une grande terrasse arrière tradition avec un foyer extérieur, des pavés en béton et un gazebo ou pavillon.
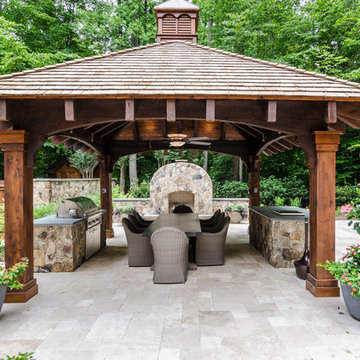
Louvered panel cupola with copper cap on rustic pergola. Trimmed out heavy Cedar posts.
Cette image montre une grande terrasse arrière craftsman avec une cuisine d'été, des pavés en pierre naturelle et un gazebo ou pavillon.
Cette image montre une grande terrasse arrière craftsman avec une cuisine d'été, des pavés en pierre naturelle et un gazebo ou pavillon.
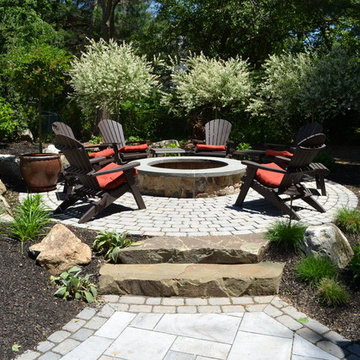
When the homeowners of this Wyckoff home envisioned building an outdoor space for relaxing and entertaining, they knew exactly who to turn to for the materials they needed. With multiple areas getting redone, it wasn’t hard to see that Braen Supply was the best option.
From Techo-bloc products to natural stone boulders and steps, Braen Supply offers a variety of products to choose from.
The outdoor kitchen with its own private patio creates a fun place to entertain, while the hot tub and fire pit create the perfect place to unwind and relax. When everything came together, the homeowners got a beautiful outdoor getaway.
Materials Used:
Techo-Bloc Inca in Riveria
Bluestone Coping
Irregular Full Color Bluestone
Kearney Steps
Techo-Bloc Villagio in Shale Gray
Spring Mill Boulders
Huntington Gray Thin Veneer
Completed Areas:
Outdoor Fire Pit
Pool Patio & Coping
Pool Water Features
Backyard Walkway & Steps
Outdoor Kitchen
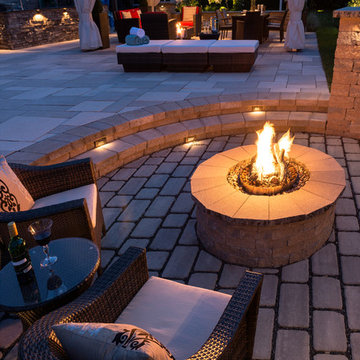
Rustic Style Fire Feature - Techo-Bloc's Valencia Fire Pit with custom caps.
Exemple d'une grande terrasse arrière tendance avec un foyer extérieur, du béton estampé et un gazebo ou pavillon.
Exemple d'une grande terrasse arrière tendance avec un foyer extérieur, du béton estampé et un gazebo ou pavillon.
Idées déco de terrasses avec un gazebo ou pavillon
2