Idées déco de terrasses avec une cuisine d'été et tous types de couvertures
Trier par :
Budget
Trier par:Populaires du jour
41 - 60 sur 29 919 photos
1 sur 3
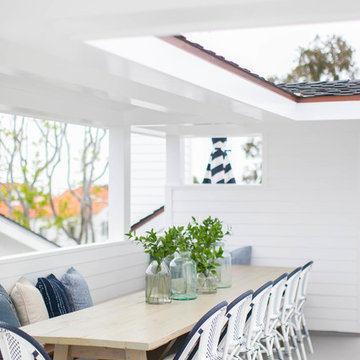
Build: Graystone Custom Builders, Interior Design: Blackband Design, Photography: Ryan Garvin
Cette image montre une terrasse rustique avec une cuisine d'été et une extension de toiture.
Cette image montre une terrasse rustique avec une cuisine d'été et une extension de toiture.
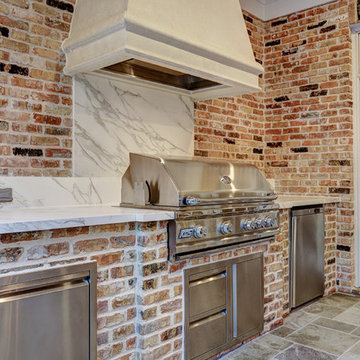
This home had a small covered patio and the homeowners wanted to create a new space that included an outdoor kitchen and living room complete with a fireplace. They were having a pool built as well and really wanted to have a nice space to enjoy their backyard.
We did demo work to remove an existing patio, planters and a pond. Their new space consists of 900 SF of patio area covered with a Versailles pattern travertine. The new freestanding covered patio with a breezeway is 650 SF with brick columns and arches to match the home.
A small covered area was built alongside the outdoor kitchen. The ceiling is painted tongue and groove with beautiful reclaimed beams. The fireplace is a custom masonry wood burning fireplace with a cast stone mantle. The knee walls built to the side of the fireplace are complemented with two cast stone benches.
The outdoor kitchen is 12 linear feet with a granite counter and back splash and brick fascia. The grill is a 42” RCS grill is complete with a fridge, ice maker and storage drawers. The vent hood is a Vent-a-hood with a custom cast stone cover.
TK Images
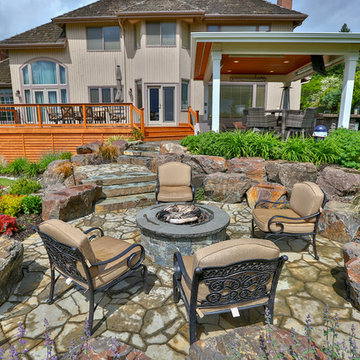
This project is a hip style free standing patio cover with a cedar deck and cedar railing. It is surrounded by some beautiful landscaping with a fire pit right on the golf course. The patio cover is equipped with recessed Infratech heaters and an outdoor kitchen.

Located in Studio City's Wrightwood Estates, Levi Construction’s latest residency is a two-story mid-century modern home that was re-imagined and extensively remodeled with a designer’s eye for detail, beauty and function. Beautifully positioned on a 9,600-square-foot lot with approximately 3,000 square feet of perfectly-lighted interior space. The open floorplan includes a great room with vaulted ceilings, gorgeous chef’s kitchen featuring Viking appliances, a smart WiFi refrigerator, and high-tech, smart home technology throughout. There are a total of 5 bedrooms and 4 bathrooms. On the first floor there are three large bedrooms, three bathrooms and a maid’s room with separate entrance. A custom walk-in closet and amazing bathroom complete the master retreat. The second floor has another large bedroom and bathroom with gorgeous views to the valley. The backyard area is an entertainer’s dream featuring a grassy lawn, covered patio, outdoor kitchen, dining pavilion, seating area with contemporary fire pit and an elevated deck to enjoy the beautiful mountain view.
Project designed and built by
Levi Construction
http://www.leviconstruction.com/
Levi Construction is specialized in designing and building custom homes, room additions, and complete home remodels. Contact us today for a quote.

Challenge
This 2001 riverfront home was purchased by the owners in 2015 and immediately renovated. Progressive Design Build was hired at that time to remodel the interior, with tentative plans to remodel their outdoor living space as a second phase design/build remodel. True to their word, after completing the interior remodel, this young family turned to Progressive Design Build in 2017 to address known zoning regulations and restrictions in their backyard and build an outdoor living space that was fit for entertaining and everyday use.
The homeowners wanted a pool and spa, outdoor living room, kitchen, fireplace and covered patio. They also wanted to stay true to their home’s Old Florida style architecture while also adding a Jamaican influence to the ceiling detail, which held sentimental value to the homeowners who honeymooned in Jamaica.
Solution
To tackle the known zoning regulations and restrictions in the backyard, the homeowners researched and applied for a variance. With the variance in hand, Progressive Design Build sat down with the homeowners to review several design options. These options included:
Option 1) Modifications to the original pool design, changing it to be longer and narrower and comply with an existing drainage easement
Option 2) Two different layouts of the outdoor living area
Option 3) Two different height elevations and options for the fire pit area
Option 4) A proposed breezeway connecting the new area with the existing home
After reviewing the options, the homeowners chose the design that placed the pool on the backside of the house and the outdoor living area on the west side of the home (Option 1).
It was important to build a patio structure that could sustain a hurricane (a Southwest Florida necessity), and provide substantial sun protection. The new covered area was supported by structural columns and designed as an open-air porch (with no screens) to allow for an unimpeded view of the Caloosahatchee River. The open porch design also made the area feel larger, and the roof extension was built with substantial strength to survive severe weather conditions.
The pool and spa were connected to the adjoining patio area, designed to flow seamlessly into the next. The pool deck was designed intentionally in a 3-color blend of concrete brick with freeform edge detail to mimic the natural river setting. Bringing the outdoors inside, the pool and fire pit were slightly elevated to create a small separation of space.
Result
All of the desirable amenities of a screened porch were built into an open porch, including electrical outlets, a ceiling fan/light kit, TV, audio speakers, and a fireplace. The outdoor living area was finished off with additional storage for cushions, ample lighting, an outdoor dining area, a smoker, a grill, a double-side burner, an under cabinet refrigerator, a major ventilation system, and water supply plumbing that delivers hot and cold water to the sinks.
Because the porch is under a roof, we had the option to use classy woods that would give the structure a natural look and feel. We chose a dark cypress ceiling with a gloss finish, replicating the same detail that the homeowners experienced in Jamaica. This created a deep visceral and emotional reaction from the homeowners to their new backyard.
The family now spends more time outdoors enjoying the sights, sounds and smells of nature. Their professional lives allow them to take a trip to paradise right in their backyard—stealing moments that reflect on the past, but are also enjoyed in the present.
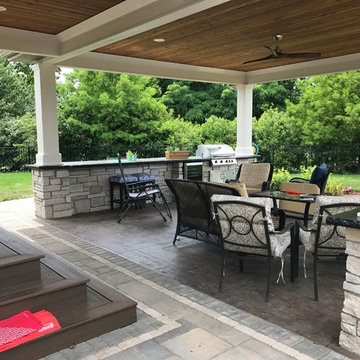
Covered back patio porch with grilling and dining area
Inspiration pour une terrasse arrière traditionnelle de taille moyenne avec une cuisine d'été, des pavés en béton et une extension de toiture.
Inspiration pour une terrasse arrière traditionnelle de taille moyenne avec une cuisine d'été, des pavés en béton et une extension de toiture.
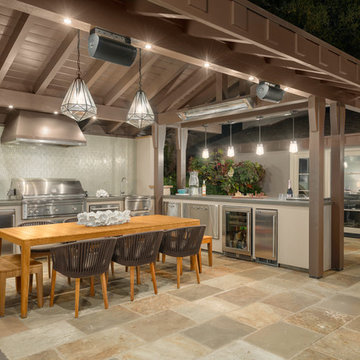
Designed to compliment the existing single story home in a densely wooded setting, this Pool Cabana serves as outdoor kitchen, dining, bar, bathroom/changing room, and storage. Photos by Ross Pushinaitus.
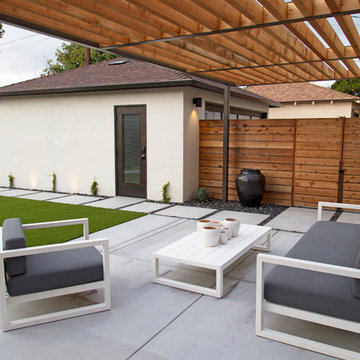
photography by Joslyn Amato
Idée de décoration pour une grande terrasse arrière minimaliste avec une cuisine d'été, une dalle de béton et une pergola.
Idée de décoration pour une grande terrasse arrière minimaliste avec une cuisine d'été, une dalle de béton et une pergola.
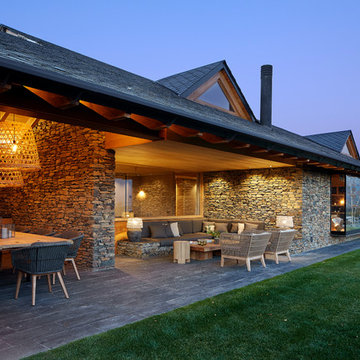
Idées déco pour une terrasse arrière campagne avec une cuisine d'été, des pavés en pierre naturelle et une extension de toiture.
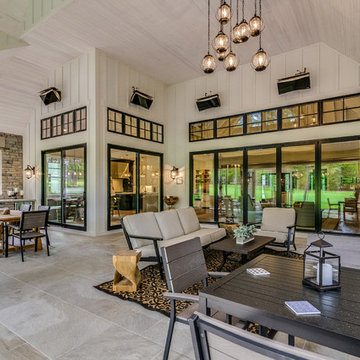
Cette image montre une grande terrasse arrière rustique avec une cuisine d'été, une extension de toiture et des pavés en pierre naturelle.
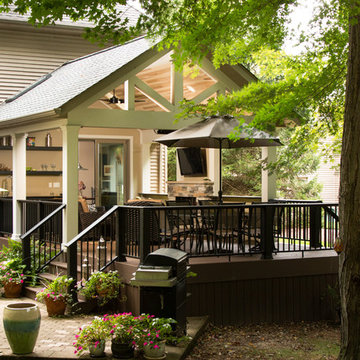
Mark Wayner
Idée de décoration pour une terrasse arrière tradition avec une cuisine d'été et une extension de toiture.
Idée de décoration pour une terrasse arrière tradition avec une cuisine d'été et une extension de toiture.
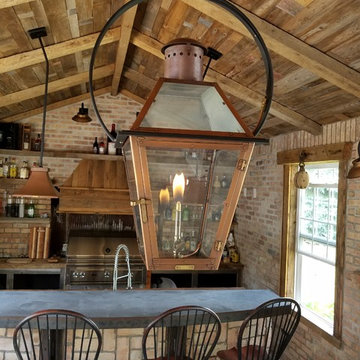
Photo Credits-Schubat Contracting and Renovations
Réalisation d'une terrasse arrière chalet avec une cuisine d'été, des pavés en pierre naturelle et une extension de toiture.
Réalisation d'une terrasse arrière chalet avec une cuisine d'été, des pavés en pierre naturelle et une extension de toiture.
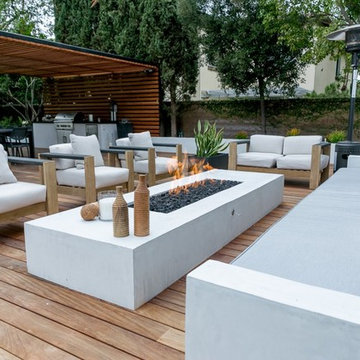
IPE backyard with IPE patio cover fire place and outdoor kitchen
Aménagement d'une grande terrasse arrière moderne avec une cuisine d'été et une pergola.
Aménagement d'une grande terrasse arrière moderne avec une cuisine d'été et une pergola.
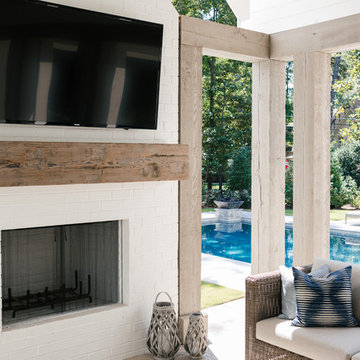
Willet Photography
Cette photo montre une terrasse arrière chic de taille moyenne avec une cuisine d'été, des pavés en pierre naturelle et une extension de toiture.
Cette photo montre une terrasse arrière chic de taille moyenne avec une cuisine d'été, des pavés en pierre naturelle et une extension de toiture.
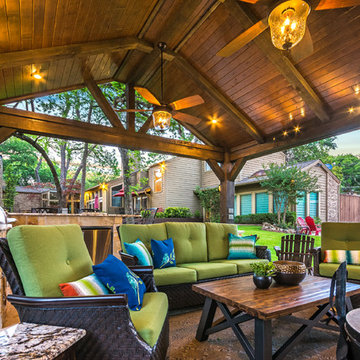
The structure has cedar columns and beams. The vaulted ceiling is stained tongue and groove and really
gives the space a very open feel. Special details include the cedar braces under the bar top counter, carriage lights on the columns and directional lights along the sides of the ceiling.
Click Photography
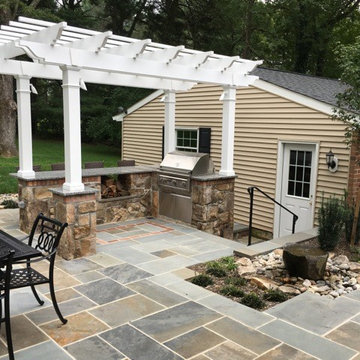
Exemple d'une grande terrasse arrière chic avec une cuisine d'été, des pavés en pierre naturelle et une pergola.
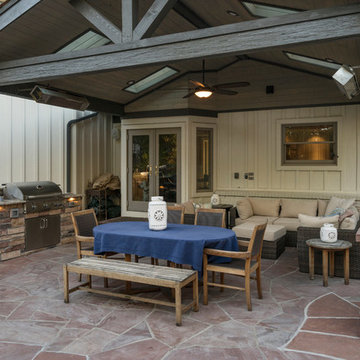
Idée de décoration pour une grande terrasse arrière tradition avec une cuisine d'été, des pavés en pierre naturelle et une extension de toiture.
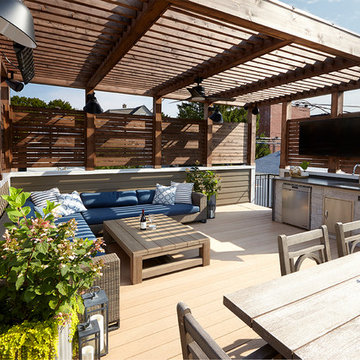
Dave Slivinski
Cette image montre un toit terrasse craftsman de taille moyenne avec une cuisine d'été et une pergola.
Cette image montre un toit terrasse craftsman de taille moyenne avec une cuisine d'été et une pergola.
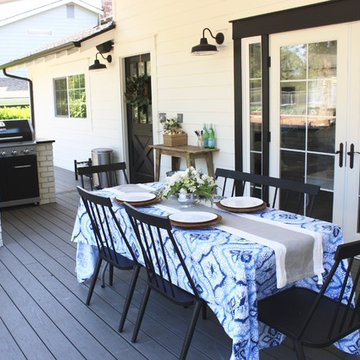
Two level deck expansion and outdoor kitchen space added using TimberTech. Build done by MillerBuilt.
House color is SW Simply White, accents in SW Black Magic. Black gutters.
AshleyDSP
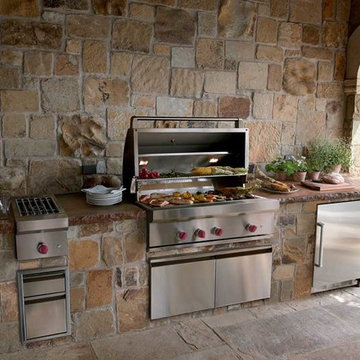
Aménagement d'une grande terrasse arrière classique avec une cuisine d'été, des pavés en pierre naturelle et une extension de toiture.
Idées déco de terrasses avec une cuisine d'été et tous types de couvertures
3