Idées déco de terrasses avec une extension de toiture et un garde-corps en métal
Trier par :
Budget
Trier par:Populaires du jour
161 - 180 sur 970 photos
1 sur 3
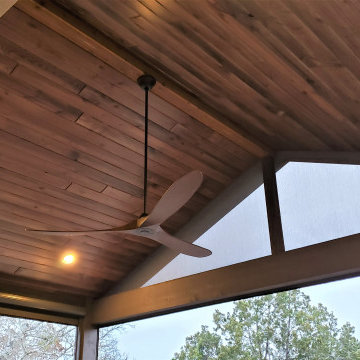
Archadeck of Austin designed and built a large cathedral roof over the upper deck, just outside the existing covered porch area of the home. We resurfaced the existing porch roof to match the new deck roof using Synergywood® ceiling in Colonial finish. The open gable design is perfect for maximum light entry under the protection of this stunning roof.
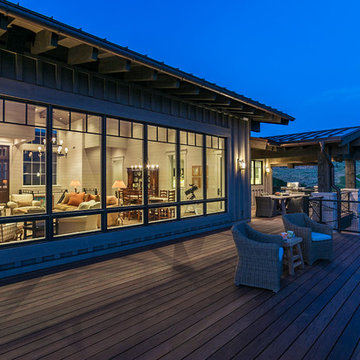
Every detail of this home was carefully planned, including the huge deck and floor-to-ceiling windows that bring the outdoors in.
Réalisation d'une grande terrasse arrière et au premier étage tradition avec une extension de toiture, des solutions pour vis-à-vis et un garde-corps en métal.
Réalisation d'une grande terrasse arrière et au premier étage tradition avec une extension de toiture, des solutions pour vis-à-vis et un garde-corps en métal.
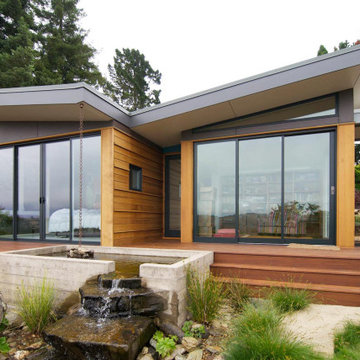
Rain collected by the butterfly roof runs down a rain chain and into a board formed concrete basin. It then spills over a small waterfall and into a small stream leading to the "alpine pool."
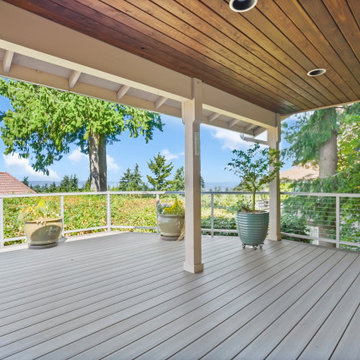
Aménagement d'une grande terrasse arrière et au premier étage classique avec une extension de toiture et un garde-corps en métal.
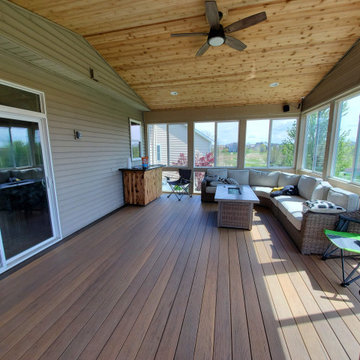
These homeowners originally had a standard wood deck and loves to entertain throughout the year so they were looking to expand. We tore off the old deck and build a New Covered Deck (21’x16′) and Uncovered deck (20’x12′). The materials we used were Timbertech’s PVC Capped Composite Decking in the Legacy Series – Colors were Tigerwood for the main color with the Mocha as the accent. The railing was the Westbury’s Full Aluminum Railing in the Tuscany Series. The Covered area we used a screen below the decking for bugs and Full Glass Windows on the walls. We also added Decking lighting as Stair Riser Lights and Post Cap lights for the outside part. The ceiling of the covered is Cedar Carsiding. With the finished project, these homeowners can enjoy and entertain most of our Iowa year now. Project turned out great.
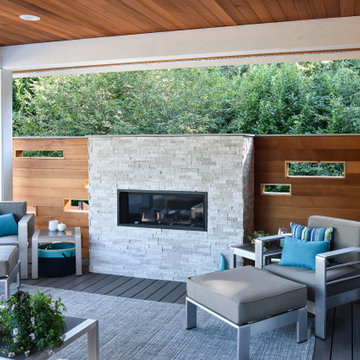
Idées déco pour une terrasse arrière et au rez-de-chaussée bord de mer avec une cheminée, une extension de toiture et un garde-corps en métal.
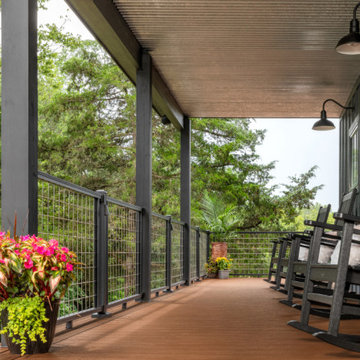
This charming, country cabin effortlessly blends vintage design and modern functionality to create a timeless home. The stainless-steel crosshatching of Trex Signature® mesh railing gives it a modern, industrial edge that fades seamlessly into the surrounding beauty. Complete with Trex Select® decking and fascia in Saddle, this deck is giving us all the farmhouse feels.
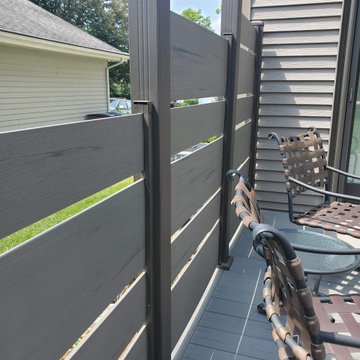
This deck had many design details with this resurface. The homeowner's of this deck wanted to change out their wood decking to a maintenance free products. We installed New Timbertech PVC Capped Composite Decking (Terrain Series - Silver Maple) with a picture frame in the center for a custom design feel. The deck is the perfect height for the hot tub. We then installed new roofing on the existing gazebo along with new roofing and an Aluminum Soffit Ceiling which matched the Westbury Railing (Tuscany Series - Bronze in color). My favorite parts is the inside corner stairs and of course the custom privacy wall we designed out of Westbury Railing Posts and Timbertech Fascia & Risers. This complete deck project turned out great and the homeowners could not be any happier.
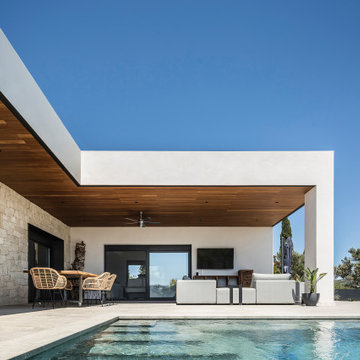
Cette photo montre une terrasse latérale et au rez-de-chaussée méditerranéenne avec une extension de toiture et un garde-corps en métal.
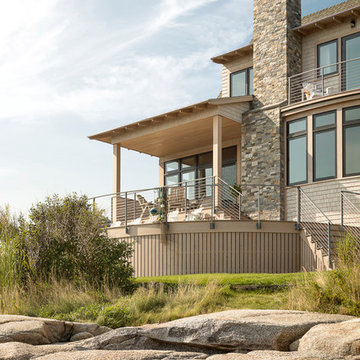
This custom Maine home features a light and airy porch with a stone chimney and oceanviews
Réalisation d'une terrasse latérale et au rez-de-chaussée marine avec une extension de toiture et un garde-corps en métal.
Réalisation d'une terrasse latérale et au rez-de-chaussée marine avec une extension de toiture et un garde-corps en métal.
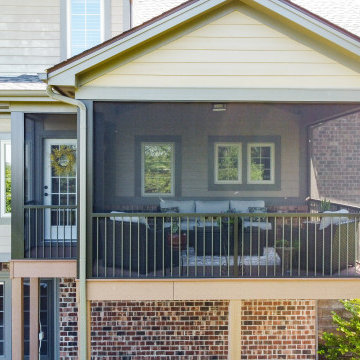
An upper level screen room addition with a door leading from the kitchen. A screen room is the perfect place to enjoy your evenings without worrying about mosquitoes and bugs.
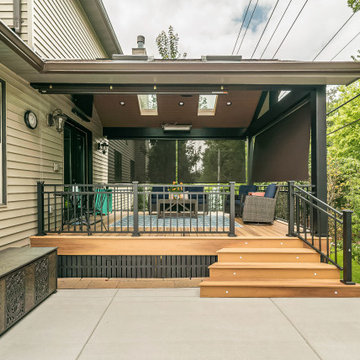
Cette image montre une terrasse traditionnelle avec des solutions pour vis-à-vis, une extension de toiture et un garde-corps en métal.
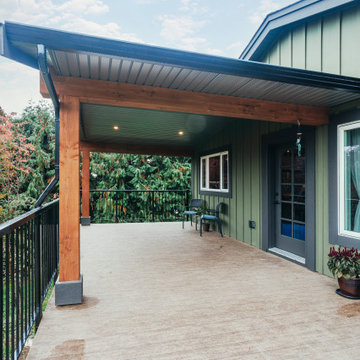
Photo by Brice Ferre.
Idée de décoration pour une terrasse latérale et au premier étage tradition de taille moyenne avec une extension de toiture et un garde-corps en métal.
Idée de décoration pour une terrasse latérale et au premier étage tradition de taille moyenne avec une extension de toiture et un garde-corps en métal.
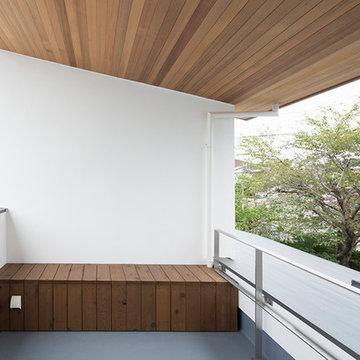
写真 | 堀 隆之
Idées déco pour une terrasse au premier étage avec une extension de toiture et un garde-corps en métal.
Idées déco pour une terrasse au premier étage avec une extension de toiture et un garde-corps en métal.
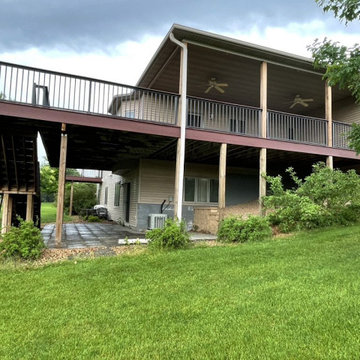
Exemple d'une grande terrasse arrière et au premier étage avec une extension de toiture et un garde-corps en métal.
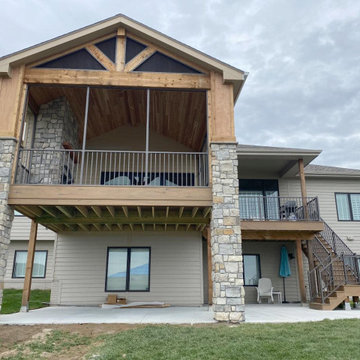
View this wonderful 2 part deck system, built to be handicap accessible from the inside. Complete with Stone columns, finished in cedar trim. A beautiful gas fireplace, with stone hearth and cedar mantle. This deck was also completed to be entirely screened in, under the gable roof system.
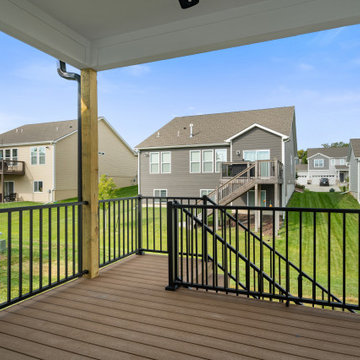
Aménagement d'une petite terrasse arrière et au premier étage craftsman avec une cuisine d'été, une extension de toiture et un garde-corps en métal.
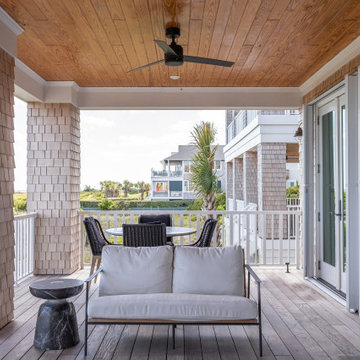
This brand new Beach House took 2 and half years to complete. The home owners art collection inspired the interior design. The artwork starts in the entry and continues down the hall to the 6 bedrooms.
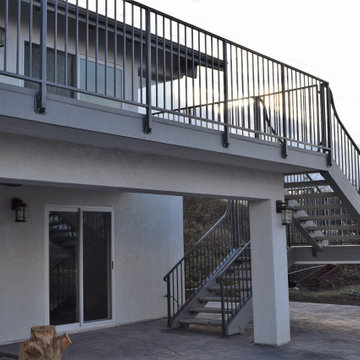
Aménagement d'une grande terrasse arrière et au premier étage contemporaine avec des solutions pour vis-à-vis, une extension de toiture et un garde-corps en métal.
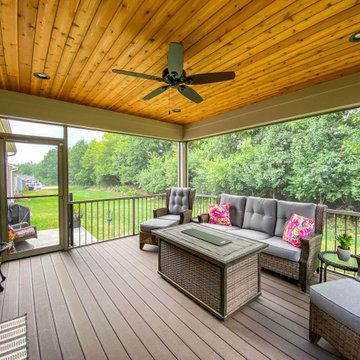
A covered deck using DuxxBak composite decking, Heartlands Custom Screen System, a Universal Screen Retractable screen, and a small concrete patio.
Cette image montre une terrasse arrière et au rez-de-chaussée de taille moyenne avec des solutions pour vis-à-vis, une extension de toiture et un garde-corps en métal.
Cette image montre une terrasse arrière et au rez-de-chaussée de taille moyenne avec des solutions pour vis-à-vis, une extension de toiture et un garde-corps en métal.
Idées déco de terrasses avec une extension de toiture et un garde-corps en métal
9