Idées déco de terrasses avec une extension de toiture et un garde-corps en métal
Trier par :
Budget
Trier par:Populaires du jour
81 - 100 sur 970 photos
1 sur 3
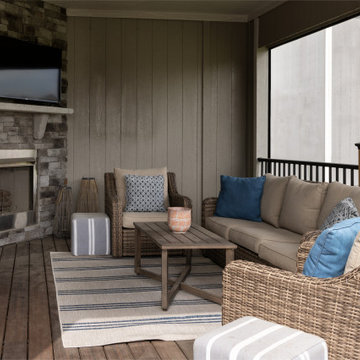
Cette image montre une grande terrasse arrière et au premier étage traditionnelle avec une cheminée, une extension de toiture et un garde-corps en métal.
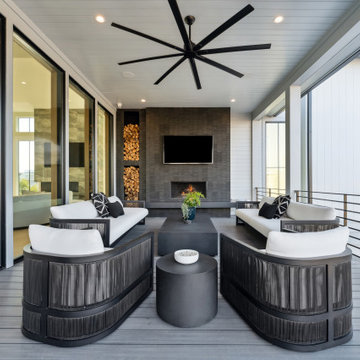
Idée de décoration pour une grande terrasse arrière et au premier étage minimaliste avec une cheminée, une extension de toiture et un garde-corps en métal.
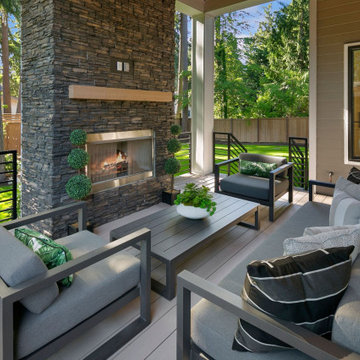
The Madera's Outdoor Patio is a stylish and inviting space with its sophisticated gray outdoor furniture, creating a comfortable and relaxing seating area. The gray decking adds a modern touch and complements the overall aesthetic. The dark stone fireplace serves as a focal point, providing warmth and ambiance during cooler evenings. Potted plants add a touch of greenery, bringing life and freshness to the outdoor setting. The lush lawn offers a natural and vibrant backdrop, inviting guests to enjoy the outdoors. Black railings provide a sleek and contemporary finish, enhancing the overall design. This outdoor patio is a perfect blend of comfort and elegance, offering a wonderful space to entertain and unwind in the beauty of the outdoors.
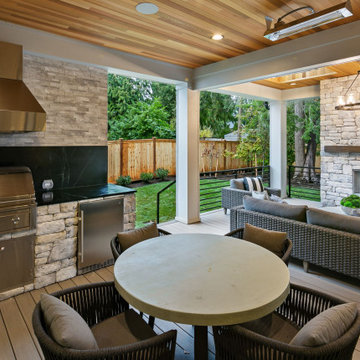
The Kelso's Decking offers a luxurious outdoor living space that is perfect for entertaining and relaxation. The deck features a covered area, providing shade and protection from the elements. The gray deck surface creates a sleek and modern look, while skylights let in natural light, creating an open and inviting atmosphere. The deck is equipped with a BBQ hood and BBQs, allowing for outdoor cooking and dining experiences. The black countertop offers a stylish and functional space for food preparation. Ceiling heat lamps provide warmth on cooler evenings, ensuring comfort throughout the year. The stone BBQ center and stone outdoor fireplace add a touch of elegance and serve as focal points of the deck. Gray outdoor patio furniture provides ample seating for guests, while an outdoor chandelier adds a touch of sophistication and ambiance. The Kelso's Decking is a beautiful outdoor space that combines functionality, comfort, and style, creating the perfect setting for outdoor gatherings and relaxation.
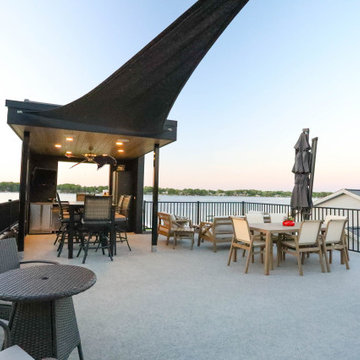
The party is here! A spectacular place to catch the rays during the day and an amazing place to party at night.
This rooftop deck has everything you could need to throw a first class lake party. Wet bar with a front row seat to the lake and plenty of room to sit or stand.
General Contracting by Martin Bros. Contracting, Inc.; Architectural Design by Helman Sechrist Architecture; Interior Design by Homeowner; Photography by Marie Martin Kinney.
Images are the property of Martin Bros. Contracting, Inc. and may not be used without written consent.
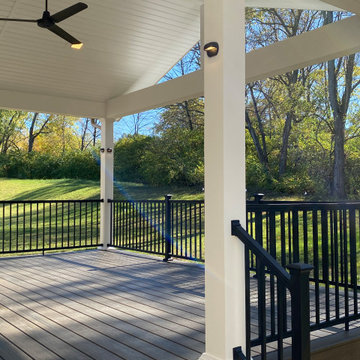
Aménagement d'une grande terrasse arrière et au rez-de-chaussée classique avec une extension de toiture et un garde-corps en métal.

The owner wanted to add a covered deck that would seamlessly tie in with the existing stone patio and also complement the architecture of the house. Our solution was to add a raised deck with a low slope roof to shelter outdoor living space and grill counter. The stair to the terrace was recessed into the deck area to allow for more usable patio space. The stair is sheltered by the roof to keep the snow off the stair.
Photography by Chris Marshall
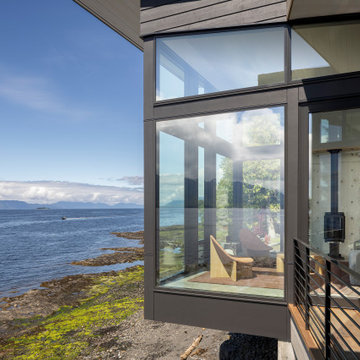
Perfectly suited for wildlife watching, a small deck spans the space between the two main volumes. Photography: Andrew Pogue Photography.
Idées déco pour une terrasse au rez-de-chaussée moderne de taille moyenne avec une extension de toiture, un garde-corps en métal et une cour.
Idées déco pour une terrasse au rez-de-chaussée moderne de taille moyenne avec une extension de toiture, un garde-corps en métal et une cour.
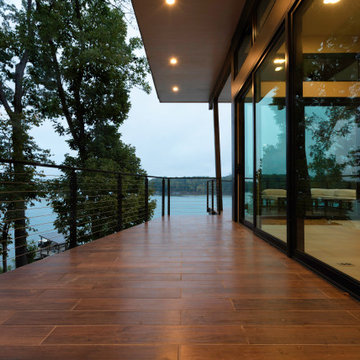
This lakefront diamond in the rough lot was waiting to be discovered by someone with a modern naturalistic vision and passion. Maintaining an eco-friendly, and sustainable build was at the top of the client priority list. Designed and situated to benefit from passive and active solar as well as through breezes from the lake, this indoor/outdoor living space truly establishes a symbiotic relationship with its natural surroundings. The pie-shaped lot provided significant challenges with a street width of 50ft, a steep shoreline buffer of 50ft, as well as a powerline easement reducing the buildable area. The client desired a smaller home of approximately 2500sf that juxtaposed modern lines with the free form of the natural setting. The 250ft of lakefront afforded 180-degree views which guided the design to maximize this vantage point while supporting the adjacent environment through preservation of heritage trees. Prior to construction the shoreline buffer had been rewilded with wildflowers, perennials, utilization of clover and meadow grasses to support healthy animal and insect re-population. The inclusion of solar panels as well as hydroponic heated floors and wood stove supported the owner’s desire to be self-sufficient. Core ten steel was selected as the predominant material to allow it to “rust” as it weathers thus blending into the natural environment.
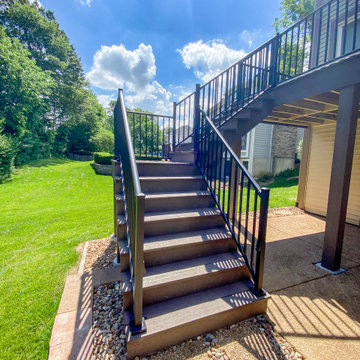
Heartlands Screen Room system on a covered deck with open decks on both sides. To allow an ease of flow, there are Gerkin Screen Swinging doors leading to both open decks. Screen rooms allow homeowners to enjoy the outdoors worry free from bugs and pests!
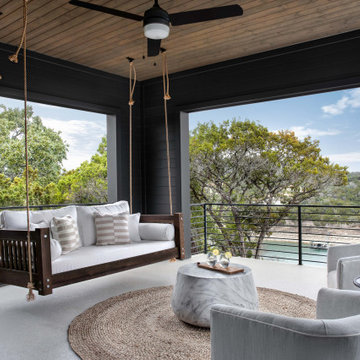
Inspiration pour un toit terrasse au premier étage de taille moyenne avec une extension de toiture et un garde-corps en métal.
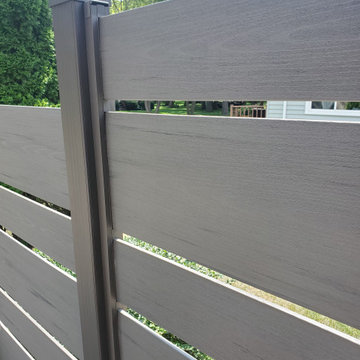
This deck had many design details with this resurface. The homeowner's of this deck wanted to change out their wood decking to a maintenance free products. We installed New Timbertech PVC Capped Composite Decking (Terrain Series - Silver Maple) with a picture frame in the center for a custom design feel. The deck is the perfect height for the hot tub. We then installed new roofing on the existing gazebo along with new roofing and an Aluminum Soffit Ceiling which matched the Westbury Railing (Tuscany Series - Bronze in color). My favorite parts is the inside corner stairs and of course the custom privacy wall we designed out of Westbury Railing Posts and Timbertech Fascia & Risers. This complete deck project turned out great and the homeowners could not be any happier.
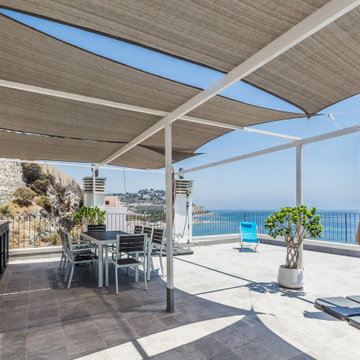
Cette image montre un toit terrasse sur le toit méditerranéen de taille moyenne avec une cuisine d'été, une extension de toiture et un garde-corps en métal.
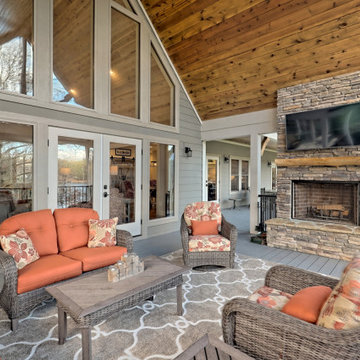
This gorgeous craftsman home features a main level and walk-out basement with an open floor plan, large covered deck, and custom cabinetry. Featured here is the rear covered deck with a vaulted ceiling and stone fireplace, overlooking the lake.
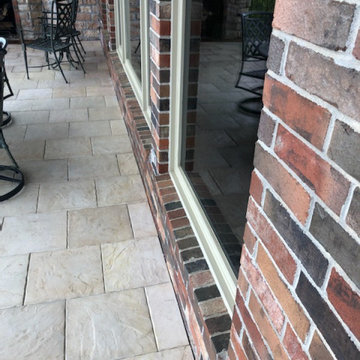
DekTek Tile's concrete tile decking shown with a beautiful pizza oven and dining set perfect for fully enjoying time outside.
Aménagement d'une grande terrasse arrière avec une cuisine d'été, une extension de toiture et un garde-corps en métal.
Aménagement d'une grande terrasse arrière avec une cuisine d'été, une extension de toiture et un garde-corps en métal.
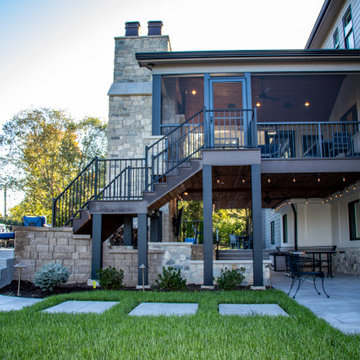
A custom outdoor living space that includes:
- A two tiered, double sided fireplace (wood burning on the lower level and gas on the upper)
- A covered composite deck with Heartlands custom screen system
- Westbury aluminum railing
- A Universal Motion retractable screen
- An under deck area with cedar ceiling
- A concrete patio with a textured tile overlay
- Regular broom finished concrete around the pool area
- A series of retaining walls
- A grilling area with stone on all sides, a granite top, a Napoleon built-in grill, a True Residential fridge, and Fire Magic cabinets and drawers
- InfraTech header mounted heaters
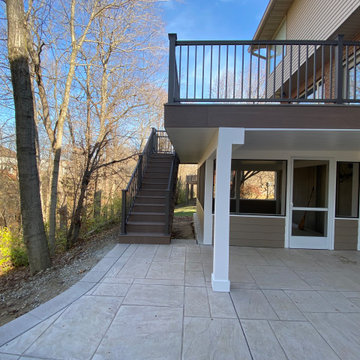
Large family deck that offers ample entertaining space and shelter from the elements in the lower level screened in porch. Watertight lower space created using the Zip-Up Underedecking system. Decking is by Timbertech/Azek in Autumn Chestnut with Keylink's American Series aluminum rail in Bronze.
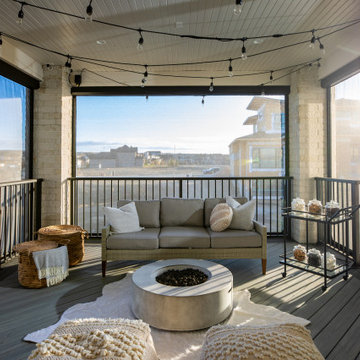
Rear Privacy Screened In Deck
Modern Farmhouse
Custom Home
Calgary, Alberta
Idées déco pour une terrasse arrière et au premier étage campagne de taille moyenne avec des solutions pour vis-à-vis, une extension de toiture et un garde-corps en métal.
Idées déco pour une terrasse arrière et au premier étage campagne de taille moyenne avec des solutions pour vis-à-vis, une extension de toiture et un garde-corps en métal.
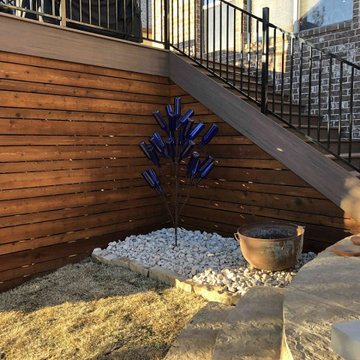
The black iron deck railing is from Fortress. The skirting around the bottom of the deck/porch is Western red cedar, a beautiful way to conceal an under-deck storage area!
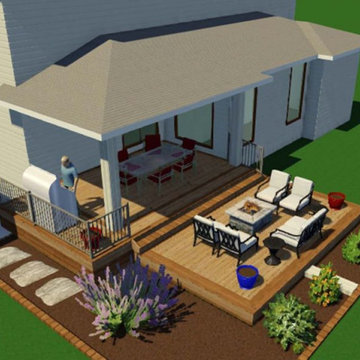
I have worked for many past years with this homeowner. This year they were ready for a new deck and design. The goals of this deck was to create useful outdoor living areas and minimize the amount of railing. Another goal was to be maintenance free with a possible roof addition later. We came up with a few designs and then chose one that had 2 levels. The upper level was designed for a future roof for next year to be built on for Summer Shade. The lower level was designed close to the ground without railing. Because of no rail – we did add some deck dot lights around the border so in the evening – you can see the edge of the deck for safety purposes. The product that was chosen was Timbertech’s PVC Capped Composite Decking in the Terrain Series. Colors were Brown Oak for the main and then accented with Rustic Elm. The railing was Westbury’s Full Aluminum Railing (Tuscany Series) in the black color. We then added lighting on all of the steps as well as on top of the picture frame border of the lower deck. This deck turned out great. This late Winter/Early Spring, we will be building a roof above – pictures to come after completion.
Part 2 of this project we did in Spring of the next year. We built a new Roof over the main deck with an aluminum ceiling. This project turned out great and even matches the 3D Schematic!
Idées déco de terrasses avec une extension de toiture et un garde-corps en métal
5