Idées déco de terrasses avec une extension de toiture et un garde-corps en métal
Trier par :
Budget
Trier par:Populaires du jour
21 - 40 sur 970 photos
1 sur 3
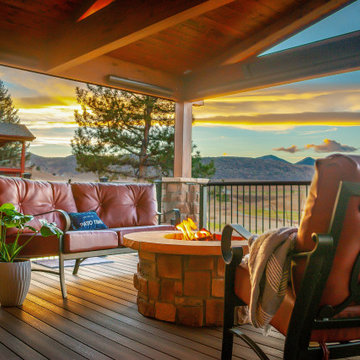
Custom Gable roof cover, deck and fire pit
Cette photo montre une terrasse arrière et au premier étage montagne de taille moyenne avec un foyer extérieur, une extension de toiture et un garde-corps en métal.
Cette photo montre une terrasse arrière et au premier étage montagne de taille moyenne avec un foyer extérieur, une extension de toiture et un garde-corps en métal.
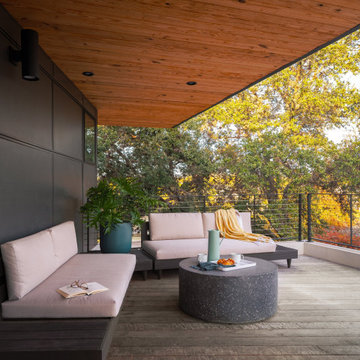
Idée de décoration pour une terrasse au premier étage design avec une extension de toiture et un garde-corps en métal.

The owner wanted to add a covered deck that would seamlessly tie in with the existing stone patio and also complement the architecture of the house. Our solution was to add a raised deck with a low slope roof to shelter outdoor living space and grill counter. The stair to the terrace was recessed into the deck area to allow for more usable patio space. The stair is sheltered by the roof to keep the snow off the stair.
Photography by Chris Marshall
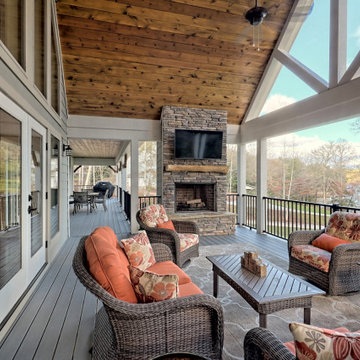
This gorgeous craftsman home features a main level and walk-out basement with an open floor plan, large covered deck, and custom cabinetry. Featured here is the rear covered deck with a vaulted ceiling and stone fireplace, overlooking the lake.
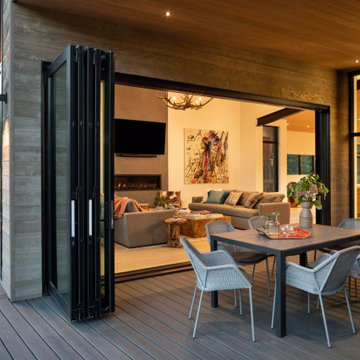
Idée de décoration pour une terrasse au premier étage chalet avec un foyer extérieur, une extension de toiture et un garde-corps en métal.
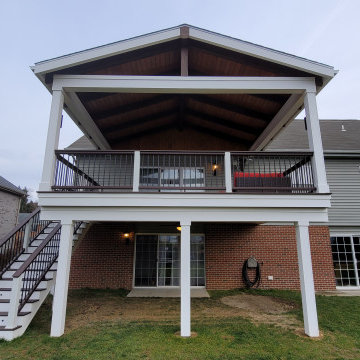
This covered deck offers total comfort with beautiful views. Made with Trex decking, a stained cedar ceiling, and a finished under deck, this build is perfect for any home.

Idées déco pour une grande terrasse arrière et au premier étage contemporaine avec une extension de toiture et un garde-corps en métal.
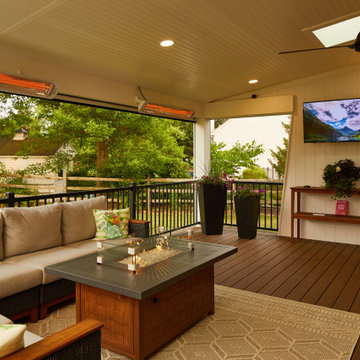
Total relaxation zone with the fire table and infrared heaters on...perfect to watch the big game or to read a book in total comfort!
Idées déco pour une terrasse arrière et au rez-de-chaussée contemporaine de taille moyenne avec une cuisine d'été, une extension de toiture et un garde-corps en métal.
Idées déco pour une terrasse arrière et au rez-de-chaussée contemporaine de taille moyenne avec une cuisine d'été, une extension de toiture et un garde-corps en métal.
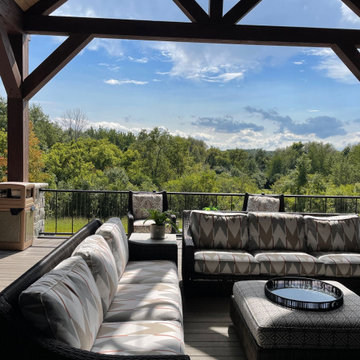
Upper-level deck furniture. Tommy Bahama furniture with fireplace and outdoor TV.
Cette image montre une très grande terrasse arrière et au premier étage minimaliste avec une cheminée, une extension de toiture et un garde-corps en métal.
Cette image montre une très grande terrasse arrière et au premier étage minimaliste avec une cheminée, une extension de toiture et un garde-corps en métal.

The owner wanted to add a covered deck that would seamlessly tie in with the existing stone patio and also complement the architecture of the house. Our solution was to add a raised deck with a low slope roof to shelter outdoor living space and grill counter. The stair to the terrace was recessed into the deck area to allow for more usable patio space. The stair is sheltered by the roof to keep the snow off the stair.
Photography by Chris Marshall
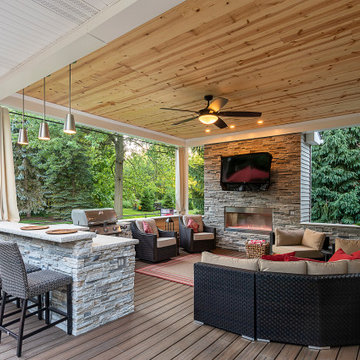
Cette image montre une terrasse au rez-de-chaussée traditionnelle avec une cheminée, une extension de toiture et un garde-corps en métal.
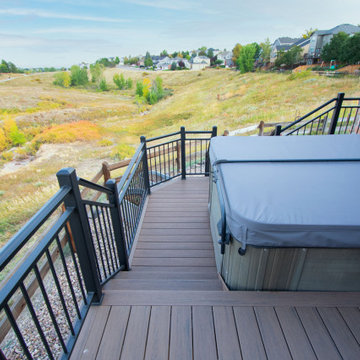
Walk out covered deck with plenty of space and a separate hot tub area. Stone columns, a fire pit, custom wrought iron railing and and landscaping round out this project.
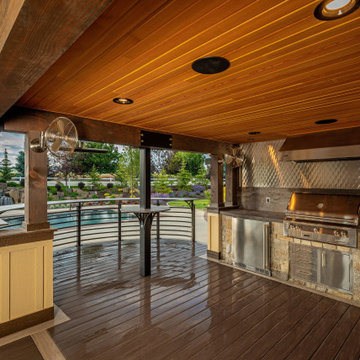
This outdoor bar area provides the perfect space for entertaining. The design details of the kitchen, including the wood and stone, coordinate with the style of the home..
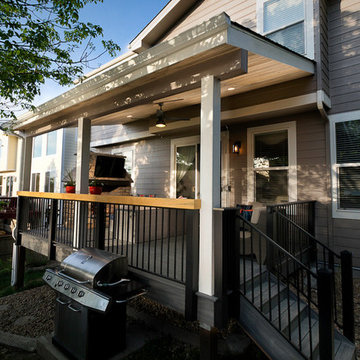
Outdoor Living Space with Grill Island Attached
Réalisation d'une terrasse arrière tradition de taille moyenne avec un foyer extérieur, une extension de toiture et un garde-corps en métal.
Réalisation d'une terrasse arrière tradition de taille moyenne avec un foyer extérieur, une extension de toiture et un garde-corps en métal.
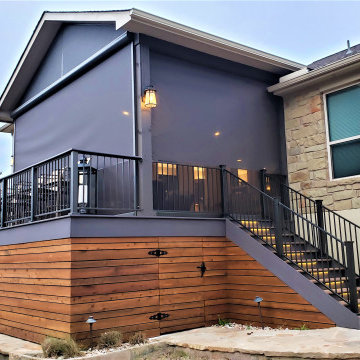
The homeowners had an electronic retractable screen system installed around the deck enclosure for protection from pests and the elements. They self-installed deck stair lighting. Two useful and beautiful additions!
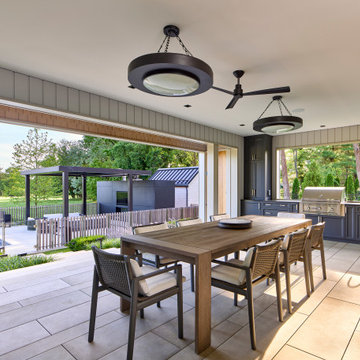
This porch or lanai offers a versatile space to gather in almost any weather. It overlooks the pool and sport court below. The main living area is just on the other side of large sliding glass doors (out of view in the photo.) The outdoor kitchen has a gas grill, sink, small fridge, and ample storage.
Photography (c) Jeffrey Totaro, 2021
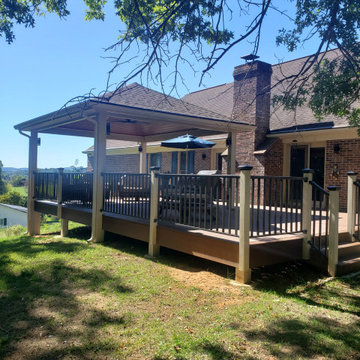
Idée de décoration pour une terrasse au rez-de-chaussée design avec une extension de toiture et un garde-corps en métal.
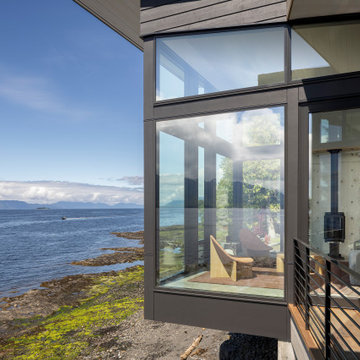
Perfectly suited for wildlife watching, a small deck spans the space between the two main volumes. Photography: Andrew Pogue Photography.
Idées déco pour une terrasse au rez-de-chaussée moderne de taille moyenne avec une extension de toiture, un garde-corps en métal et une cour.
Idées déco pour une terrasse au rez-de-chaussée moderne de taille moyenne avec une extension de toiture, un garde-corps en métal et une cour.
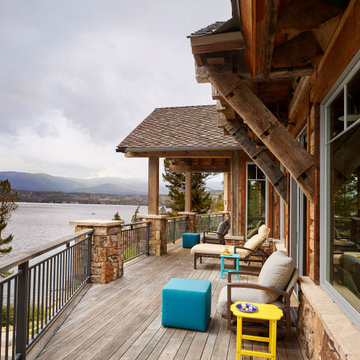
Overlooking the largest natural lake in Colorado, this deck invites you to sit back and relax. Making time stand still while watching the clouds and boats sail by, pull up a seat and enjoy.
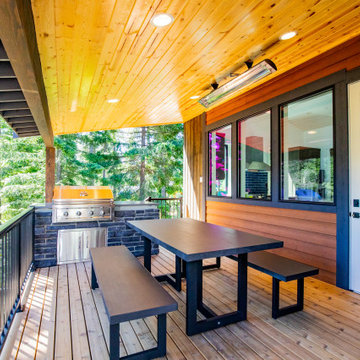
Deck cedar pine soffit
Cette image montre une terrasse arrière et au premier étage minimaliste de taille moyenne avec une cuisine d'été, une extension de toiture et un garde-corps en métal.
Cette image montre une terrasse arrière et au premier étage minimaliste de taille moyenne avec une cuisine d'été, une extension de toiture et un garde-corps en métal.
Idées déco de terrasses avec une extension de toiture et un garde-corps en métal
2