Idées déco de terrasses avec une extension de toiture et un garde-corps en métal
Trier par :
Budget
Trier par:Populaires du jour
61 - 80 sur 970 photos
1 sur 3
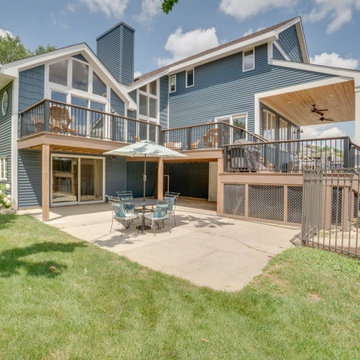
Idées déco pour une très grande terrasse arrière et au premier étage classique avec jupe de finition, une extension de toiture et un garde-corps en métal.
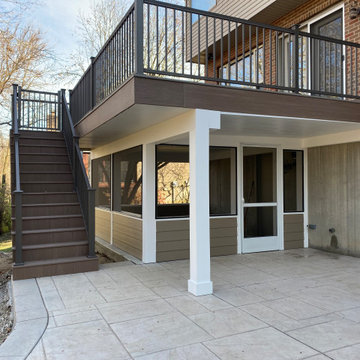
Large family deck that offers ample entertaining space and shelter from the elements in the lower level screened in porch. Watertight lower space created using the Zip-Up Underedecking system. Decking is by Timbertech/Azek in Autumn Chestnut with Keylink's American Series aluminum rail in Bronze.
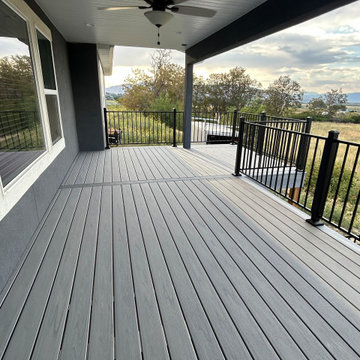
Custom Deck using Trex Transcend Lineage Rainier Decking and black powdercoated steel railing, and 6x6 roughsawn timberframe posts.
Exemple d'une grande terrasse arrière et au premier étage avec une extension de toiture et un garde-corps en métal.
Exemple d'une grande terrasse arrière et au premier étage avec une extension de toiture et un garde-corps en métal.
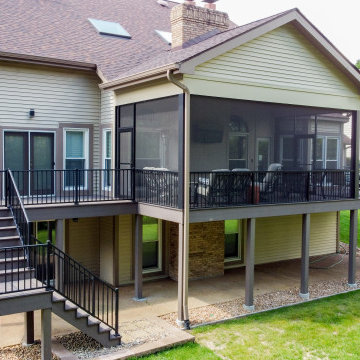
Heartlands Screen Room system on a covered deck with open decks on both sides. To allow an ease of flow, there are Gerkin Screen Swinging doors leading to both open decks. Screen rooms allow homeowners to enjoy the outdoors worry free from bugs and pests!
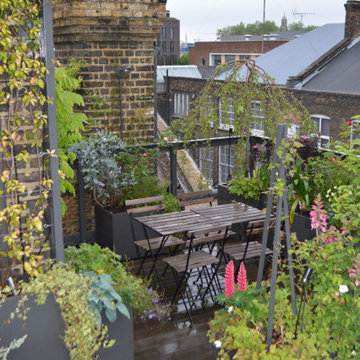
A very challenging site 5 stories up with no lift. We were instructed to provide a vertical garden to screen a wall as well provide a seating area full of English country garden flowering plants.
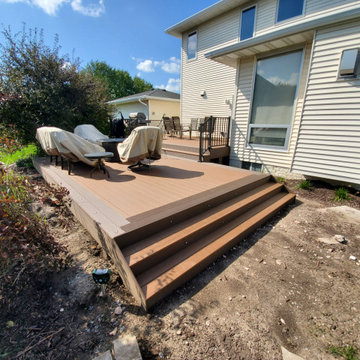
I have worked for many past years with this homeowner. This year they were ready for a new deck and design. The goals of this deck was to create useful outdoor living areas and minimize the amount of railing. Another goal was to be maintenance free with a possible roof addition later. We came up with a few designs and then chose one that had 2 levels. The upper level was designed for a future roof for next year to be built on for Summer Shade. The lower level was designed close to the ground without railing. Because of no rail – we did add some deck dot lights around the border so in the evening – you can see the edge of the deck for safety purposes. The product that was chosen was Timbertech’s PVC Capped Composite Decking in the Terrain Series. Colors were Brown Oak for the main and then accented with Rustic Elm. The railing was Westbury’s Full Aluminum Railing (Tuscany Series) in the black color. We then added lighting on all of the steps as well as on top of the picture frame border of the lower deck. This deck turned out great. This late Winter/Early Spring, we will be building a roof above – pictures to come after completion.
Part 2 of this project we did in Spring of the next year. We built a new Roof over the main deck with an aluminum ceiling. This project turned out great and even matches the 3D Schematic!
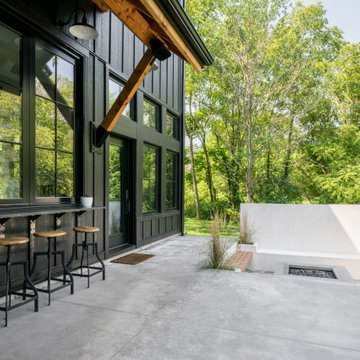
Envinity’s Trout Road project combines energy efficiency and nature, as the 2,732 square foot home was designed to incorporate the views of the natural wetland area and connect inside to outside. The home has been built for entertaining, with enough space to sleep a small army and (6) bathrooms and large communal gathering spaces inside and out.
In partnership with StudioMNMLST
Architect: Darla Lindberg
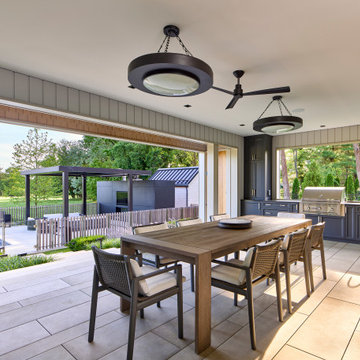
This porch or lanai offers a versatile space to gather in almost any weather. It overlooks the pool and sport court below. The main living area is just on the other side of large sliding glass doors (out of view in the photo.) The outdoor kitchen has a gas grill, sink, small fridge, and ample storage.
Photography (c) Jeffrey Totaro, 2021

Idées déco pour une grande terrasse arrière et au premier étage contemporaine avec une extension de toiture et un garde-corps en métal.
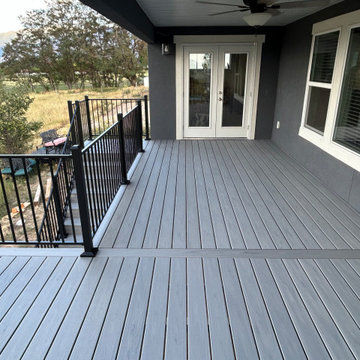
Custom Deck using Trex Transcend Lineage Rainier Decking and black powdercoated steel railing, and 6x6 roughsawn timberframe posts.
Cette image montre une grande terrasse arrière et au premier étage avec une extension de toiture et un garde-corps en métal.
Cette image montre une grande terrasse arrière et au premier étage avec une extension de toiture et un garde-corps en métal.
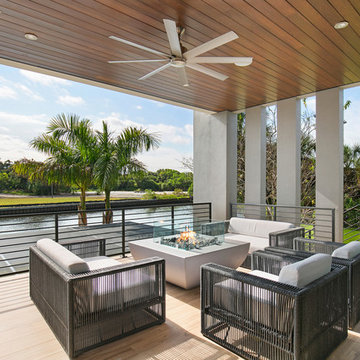
Photographer: Ryan Gamma
Cette photo montre une terrasse tendance de taille moyenne avec un foyer extérieur, une extension de toiture et un garde-corps en métal.
Cette photo montre une terrasse tendance de taille moyenne avec un foyer extérieur, une extension de toiture et un garde-corps en métal.
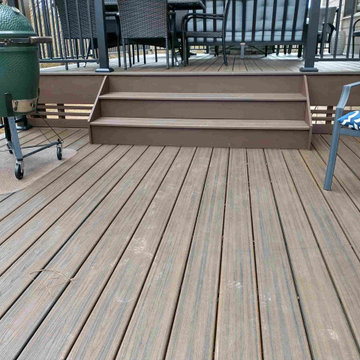
Converting a standard builder grade deck to a fabulous outdoor living space, 3 Twelve General Contracting constructed the new decks and roof cover. All lumber, TREX decking and railing supplied by Timber Town Atlanta. Stone for fireplace supplied by Lowes Home Improvement.
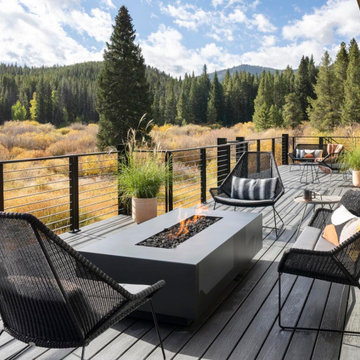
Inspiration pour une terrasse au premier étage chalet avec un foyer extérieur, une extension de toiture et un garde-corps en métal.
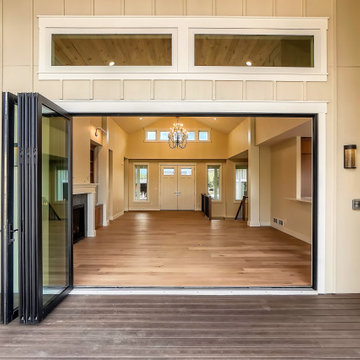
Covered composite deck with fireplace, pergola, accordion door and window, and vaulted wood plank ceiling
Cette photo montre une grande terrasse arrière et au premier étage nature avec une cheminée, une extension de toiture et un garde-corps en métal.
Cette photo montre une grande terrasse arrière et au premier étage nature avec une cheminée, une extension de toiture et un garde-corps en métal.
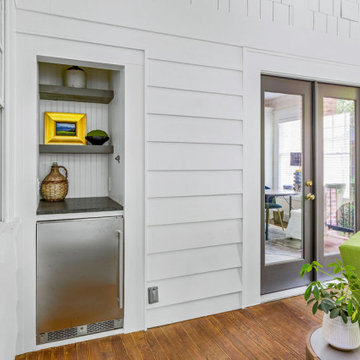
A new set of French doors off the kitchen creates a seamless transition to the outdoor living room where a small, unused closet was revamped into a stylish, custom built-in bar complete with honed black granite countertops, floating shelves, and a stainless-steel beverage fridge.
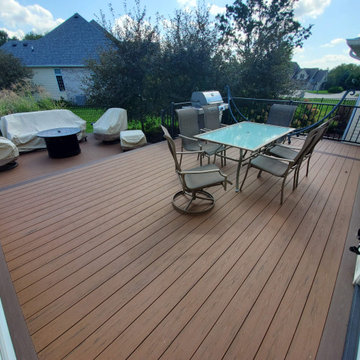
I have worked for many past years with this homeowner. This year they were ready for a new deck and design. The goals of this deck was to create useful outdoor living areas and minimize the amount of railing. Another goal was to be maintenance free with a possible roof addition later. We came up with a few designs and then chose one that had 2 levels. The upper level was designed for a future roof for next year to be built on for Summer Shade. The lower level was designed close to the ground without railing. Because of no rail – we did add some deck dot lights around the border so in the evening – you can see the edge of the deck for safety purposes. The product that was chosen was Timbertech’s PVC Capped Composite Decking in the Terrain Series. Colors were Brown Oak for the main and then accented with Rustic Elm. The railing was Westbury’s Full Aluminum Railing (Tuscany Series) in the black color. We then added lighting on all of the steps as well as on top of the picture frame border of the lower deck. This deck turned out great. This late Winter/Early Spring, we will be building a roof above – pictures to come after completion.
Part 2 of this project we did in Spring of the next year. We built a new Roof over the main deck with an aluminum ceiling. This project turned out great and even matches the 3D Schematic!
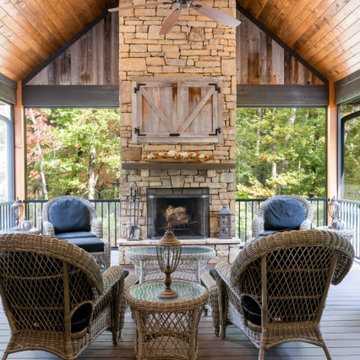
Outdoor entertaining space with stone fireplace.
Cette photo montre une terrasse arrière et au rez-de-chaussée montagne de taille moyenne avec une cheminée, une extension de toiture et un garde-corps en métal.
Cette photo montre une terrasse arrière et au rez-de-chaussée montagne de taille moyenne avec une cheminée, une extension de toiture et un garde-corps en métal.
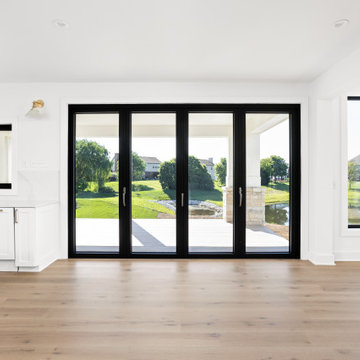
Bi folding doors to exterior patio to backyard.
Exemple d'une terrasse arrière et au rez-de-chaussée chic de taille moyenne avec une extension de toiture et un garde-corps en métal.
Exemple d'une terrasse arrière et au rez-de-chaussée chic de taille moyenne avec une extension de toiture et un garde-corps en métal.
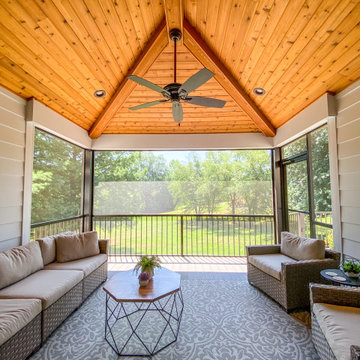
A large stamped concrete patio with retaining walls, a composite deck, and a custom screen room. The project includes Duxx Bak composite decking, Westbury Railing, and Heartlands custom screen room system.
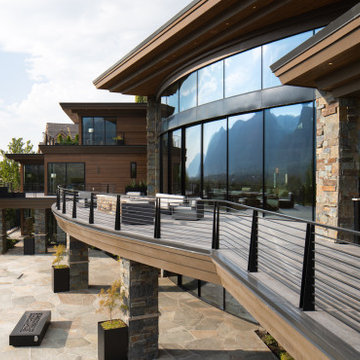
Cette image montre une grande terrasse arrière et au premier étage asiatique avec un foyer extérieur, une extension de toiture et un garde-corps en métal.
Idées déco de terrasses avec une extension de toiture et un garde-corps en métal
4