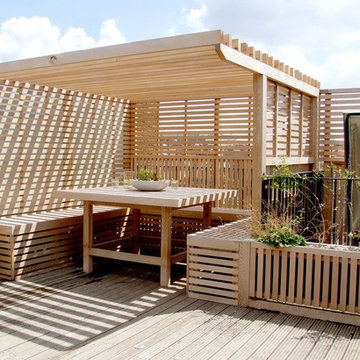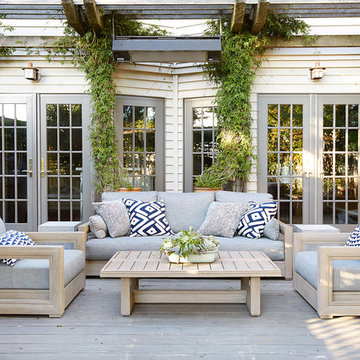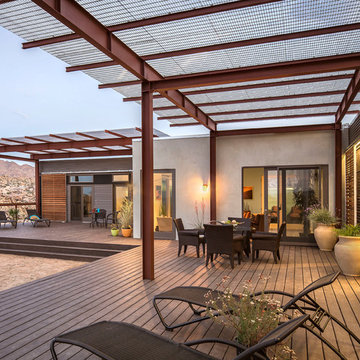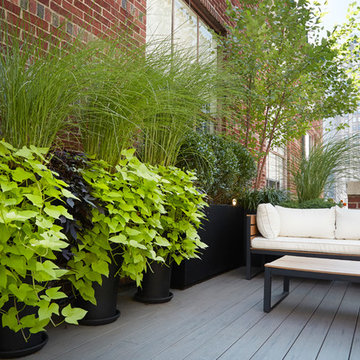Idées déco de terrasses avec une pergola et un auvent
Trier par :
Budget
Trier par:Populaires du jour
21 - 40 sur 47 335 photos
1 sur 3
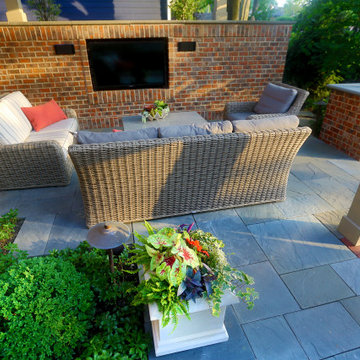
Cette image montre une terrasse arrière traditionnelle de taille moyenne avec un foyer extérieur, des pavés en pierre naturelle et une pergola.
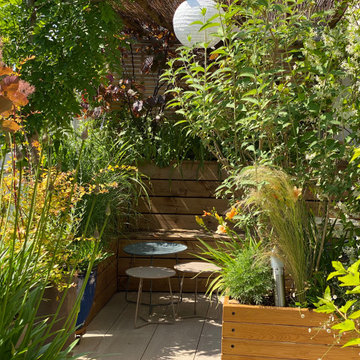
La banquette se dissimule derrière les feuillages
Idée de décoration pour une terrasse avec des plantes en pots latérale style shabby chic de taille moyenne avec une pergola.
Idée de décoration pour une terrasse avec des plantes en pots latérale style shabby chic de taille moyenne avec une pergola.

Existing mature pine trees canopy this outdoor living space. The homeowners had envisioned a space to relax with their large family and entertain by cooking and dining, cocktails or just a quiet time alone around the firepit. The large outdoor kitchen island and bar has more than ample storage space, cooking and prep areas, and dimmable pendant task lighting. The island, the dining area and the casual firepit lounge are all within conversation areas of each other. The overhead pergola creates just enough of a canopy to define the main focal point; the natural stone and Dekton finished outdoor island.

The quaking aspen provide upper level screening, but still allow light through to the patio. Photography by Larry Huene Photography.
Cette image montre une petite terrasse arrière design avec des pavés en pierre naturelle et une pergola.
Cette image montre une petite terrasse arrière design avec des pavés en pierre naturelle et une pergola.
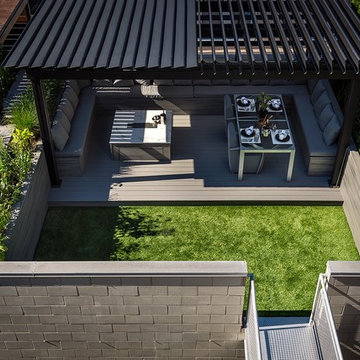
Top of garage deck with built-in seating, custom fire table outfitted with Dekton stone, custom Sunbrella cushions.
Exemple d'un toit terrasse moderne de taille moyenne avec un foyer extérieur et une pergola.
Exemple d'un toit terrasse moderne de taille moyenne avec un foyer extérieur et une pergola.
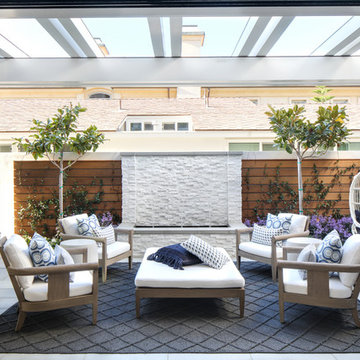
Chad Mellon
Idées déco pour une terrasse bord de mer avec un point d'eau et une pergola.
Idées déco pour une terrasse bord de mer avec un point d'eau et une pergola.
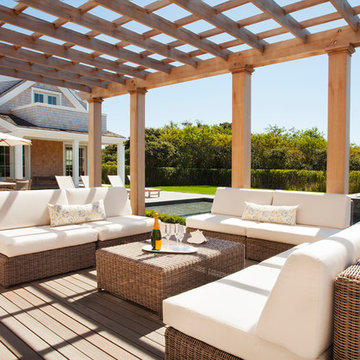
Cette image montre une terrasse arrière traditionnelle avec une pergola.
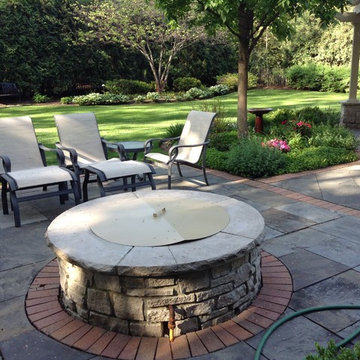
PiTTopper® is an attractive alternative to fire pit covers currently on the market made from nylon or fabric which can become worn and torn after time, losing the ability to adequately protect your fire pit from inclement weather. Protect your patio set's fire pit year round. PiTTopper's® design has allowed it to stay in place during severe weather with winds up to 55 mph. Flimsy fabric made from outdoor furniture covers can't say that!
PiTTopper® eliminates the time and effort of removing wet ashes and wood before enjoying a fire. PiTTopper® also provides additional serving space on top of your fire pit during the cook out and dinner before the sun goes down and the fire pit is lit. Enjoy the new life PiTTopper® brings to your patio all year long!
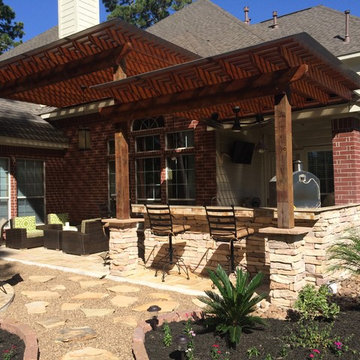
A two-level pergola, circular firepit area and outdoor kitchen with a charcoal-gas combo grill star in this Houston patio addition designed for entertaining large crowds in style.
"The client was an attorney with a passion for cooking and entertaining," says the project's principal designer, Lisha Maxey of LGH Designs. "Her main objective with this space was to create a large area for 10 to 20 guests, including seating and the prep and cooking of meals."
Located in the backyard of the client's home in Spring, TX, this beautiful outdoor living and entertaining space includes a 28-by-12-foot patio with Fantastico silver travertine tile flooring, arranged in a Versailles pattern. The walkway is Oklahoma wister flagstone.
Providing filtered shade for the patio is a two-level pergola of treated pine stained honey gold. The larger, higher tier is about 18 by 10 feet; the smaller, lower tier is about 10 feet square.
"We covered the entire pergola with Lexan - a high-quality, clear acrylic sheet that provides protection from the sun, heat and rain," says Outdoor Homescapes of Houston owner Wayne Franks.
Beneath the lower tier of the pergola sits an L-shaped, 12-by-9-foot outdoor kitchen island faced with Carmel Country ledgestone. The island houses a Fire Magic® combination charcoal-gas grill and lowered power burner, a Pacific Living countertop pizza oven and a stainless steel RCS trash drawer and sink. The countertops and raised bar are Fantastico silver travertine (18-square-inch tiles) and the backsplash is real quartz.
"The most unique design item of this kitchen area is the hexagon/circular table we added to the end of the long bar," says Lisha. This enabled the client to add seating for her dining guests."
Under the higher, larger tier of the pergola is a seating area, made up of a coffee table and espresso-colored rattan sofa and club chairs with spring-green-and-white cushions.
"Lighting also plays an important role in this space, since the client often entertains in the evening," says Wayne. Enter the chandelier over the patio seating arrangement and - over the outdoor kitchen - pendant lamps and an industrial-modern ceiling fan with a light fixture in the center. "It's important to layer your lighting for ambiance, security and safety - from an all-over ambient light that fills the space to under-the-counter task lighting for food prep and cooking to path and retaining wall lighting."
Off the patio is a transition area of crushed granite and floating flagstone pavers, leading to a circular firepit area of stamped concrete.
At the center of this circle is the standalone firepit, framed at the back by a curved stone bench. The walls of the bench and column bases for the pergola, by the way, are the same ledgestone as the kitchen island. The top slab on the bench is a hearth piece of manmade stone.
"I think the finish materials blend with the home really well," says Wayne. "We met her objectives of being able to entertain with 10 to 12 to 20 people at one time and being able to cook with charcoal and gas separately in one unit. And of course, the project was on time, on budget."
"It is truly a paradise," says the client in her Houzz review of the project. "They listened to my vision and incorporated their expertise to create an outdoor living space just perfect for me and my family!"
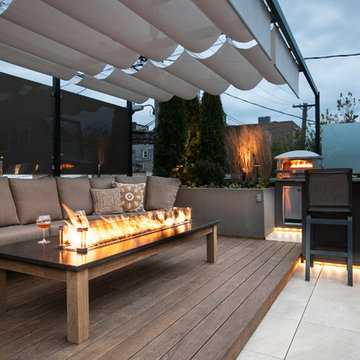
Custom everything on this one. A pergola with raised Ipe deck plank and 3 adjustable roof panels. Privacy panels at the rear to act as a wind blocker and gives you plenty of privacy.
Does it get any better than this?
Tyrone Mitchell Photography
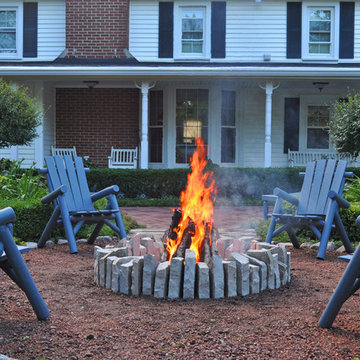
Exemple d'une terrasse nature de taille moyenne avec un foyer extérieur, une cour, du gravier et une pergola.
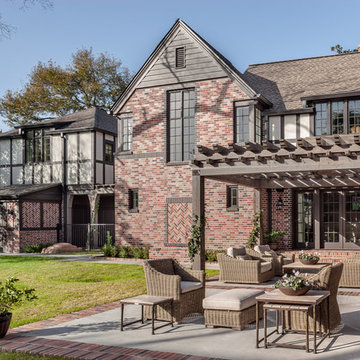
Beautiful back patio covered with a cedar trellis. Built by Texas Fine Home Builders, Houston
Réalisation d'une très grande terrasse arrière tradition avec des pavés en brique et une pergola.
Réalisation d'une très grande terrasse arrière tradition avec des pavés en brique et une pergola.
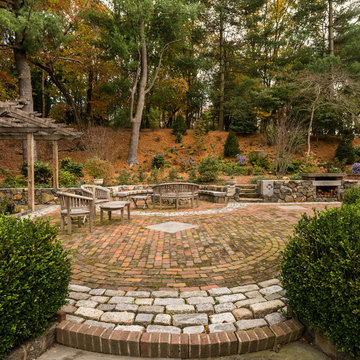
Angle Eye Photography
Aménagement d'une grande terrasse arrière classique avec des pavés en brique et une pergola.
Aménagement d'une grande terrasse arrière classique avec des pavés en brique et une pergola.
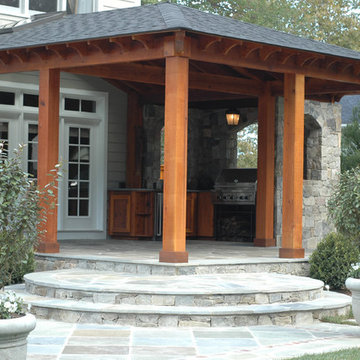
Our client envisioned this cedar and stone lanai with an outdoor kitchen after a trip abroad. We constructed a covered stone terrace with fieldstone facing on the steps and support walls. Solid hewn cedar beams support the hip roof and exposed rafters frame the bead board ceiling. The outdoor rated kitchen appliances include a sink, grill, and refrigerator housed in custom cabinetry under a stone countertop.
Designed and built by Land Art Design, Inc.
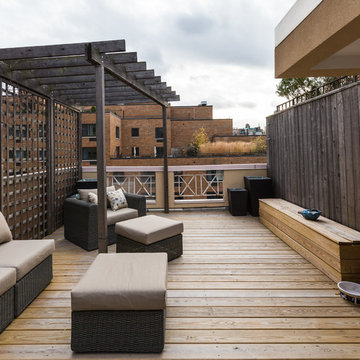
The rooftop deck was refined with green hardwood. It was also used to construct a wooden bench with storage space for outdoor accessories. A TV was installed adjacent to the outdoor living space, maximizing the entertainment potential of the deck.
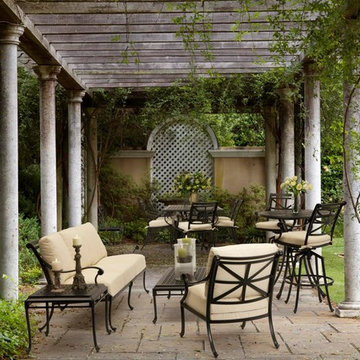
The furniture you see here features a classic English motif with clean, flowing lines. This is a substantial, enduring collection cast from high-grade, rust-free aluminum alloy. Cushions available in over 100 Sunbrella fabrics. Come see this furniture exclusively at our Reston, Virginia showroom. Or visit us online at www.HomeEscapes.com.
Idées déco de terrasses avec une pergola et un auvent
2
