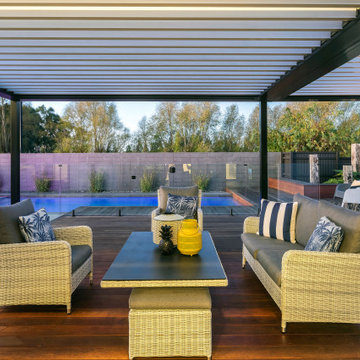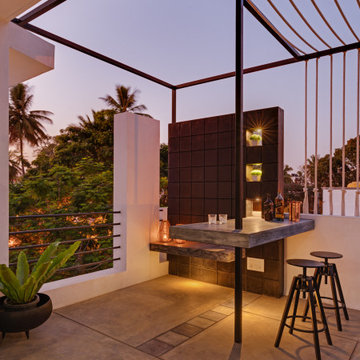Idées déco de terrasses avec une pergola et un auvent
Trier par :
Budget
Trier par:Populaires du jour
101 - 120 sur 47 335 photos
1 sur 3
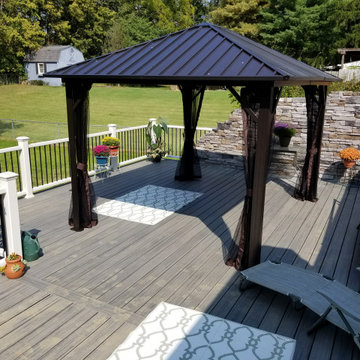
Exemple d'une grande terrasse arrière et au rez-de-chaussée tendance avec des solutions pour vis-à-vis, une pergola et un garde-corps en matériaux mixtes.
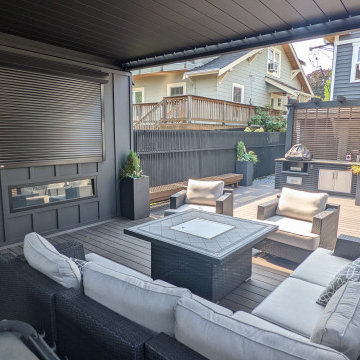
Cette photo montre une petite terrasse arrière et au rez-de-chaussée tendance avec une cuisine d'été, une pergola et un garde-corps en câble.
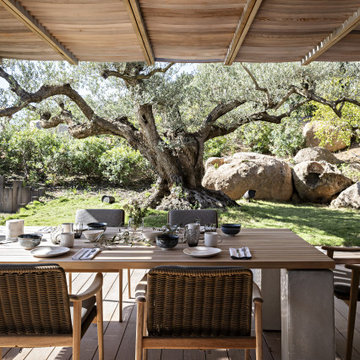
Terrasse côté terre /
Anne-Claire Deriez Direction Artistique et Design /
Photo ©Yann Deret
Exemple d'une terrasse arrière et au rez-de-chaussée bord de mer avec une pergola et une cuisine d'été.
Exemple d'une terrasse arrière et au rez-de-chaussée bord de mer avec une pergola et une cuisine d'été.
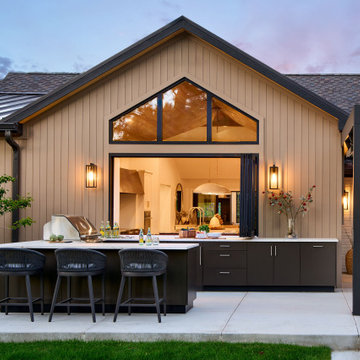
Idées déco pour une grande terrasse arrière classique avec une cuisine d'été et une pergola.
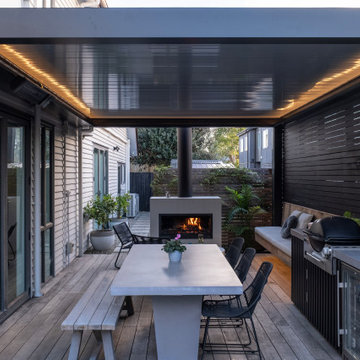
Heated fully automated louvre, integrated outdoor lighting, customised BBQ area, cosy wood fireplace, outdoor fridge provides the perfect space for this family to relax and have fun.

Teamwork makes the dream work, as they say. And what a dream; this is the acme of a Surrey suburban townhouse garden. The team behind the teamwork of this masterpiece in Oxshott, Surrey, are Raine Garden Design Ltd, Bushy Business Ltd, Hampshire Garden Lighting, and Forest Eyes Photography. Everywhere you look, some new artful detail demonstrating their collective expertise hits you. The beautiful and tasteful selection of materials. The very mature, regimented pleached beech hedge. The harmoniousness of the zoning; tidy yet so varied and interesting. The ancient olive, dating back to the reign of Victoria. The warmth and depth afforded by the layered lighting. The seamless extension of the Home from inside to out; because in this dream, the garden is Home as much as the house is.
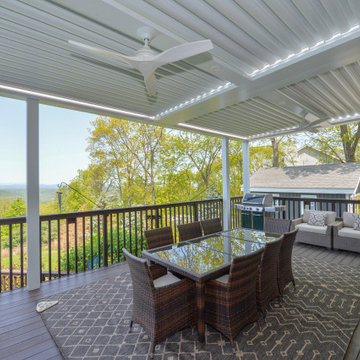
Inspiration pour une grande terrasse arrière et au premier étage design avec une pergola et un garde-corps en matériaux mixtes.
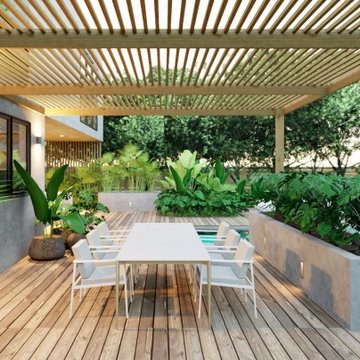
Inspiration pour une grande terrasse arrière et au rez-de-chaussée design avec une pergola.
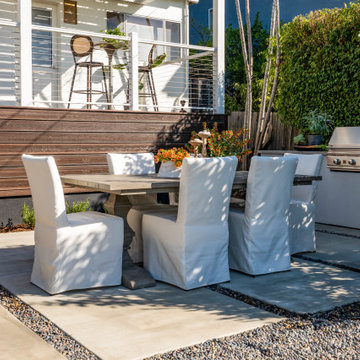
This backyard deck was featured on Celebrity IOU and features Envision Outdoor Living Products. The composite decking is Rustic Walnut from our Distinction Collection. The deck railing is Matte White A310 Aluminum Railing with Horizontal Cable infill.
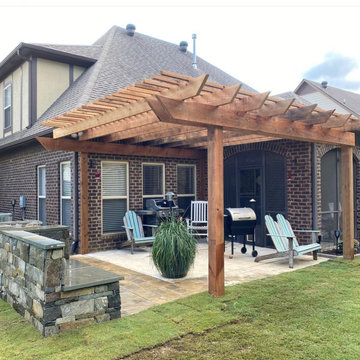
Idées déco pour une terrasse arrière contemporaine de taille moyenne avec une cuisine d'été, des pavés en pierre naturelle et une pergola.
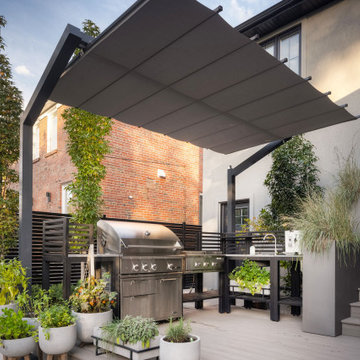
International Landscaping partnered with ShadeFX to provide shade to another beautiful outdoor kitchen in Toronto. A 12’x8’ freestanding canopy in a neutral Sunbrella Cadet Grey fabric was manufactured for the space.

Pool Builder in Los Angeles
Exemple d'une terrasse avec une douche extérieure arrière et au rez-de-chaussée moderne de taille moyenne avec une pergola et un garde-corps en bois.
Exemple d'une terrasse avec une douche extérieure arrière et au rez-de-chaussée moderne de taille moyenne avec une pergola et un garde-corps en bois.

Photo by Mellon Studio
Idée de décoration pour une terrasse marine avec une cheminée, du carrelage et une pergola.
Idée de décoration pour une terrasse marine avec une cheminée, du carrelage et une pergola.
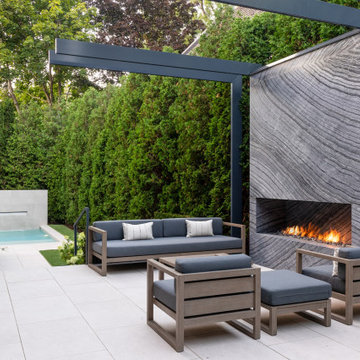
Although the backyard is compact, the exquisite minimal design creates an overall feeling of openness. The massive stone clad fireplace framed by tall pergola beams stands in contrast to the simple elegance of the modern outdoor furniture.

Réalisation d'une terrasse arrière et au premier étage tradition de taille moyenne avec des solutions pour vis-à-vis, une pergola et un garde-corps en matériaux mixtes.
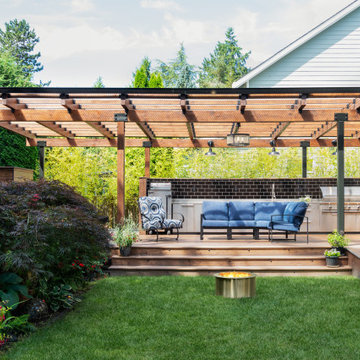
Photo by Tina Witherspoon.
Inspiration pour une terrasse arrière et au rez-de-chaussée design de taille moyenne avec une cuisine d'été et une pergola.
Inspiration pour une terrasse arrière et au rez-de-chaussée design de taille moyenne avec une cuisine d'été et une pergola.
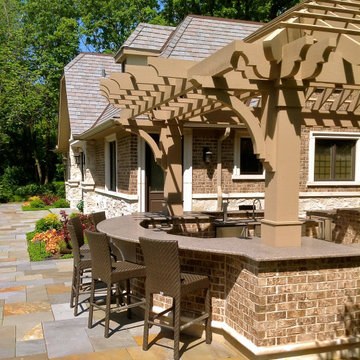
Pergola detail showing the roofline of the pergola as it relates to the roofline of the pool house. Brick construction of the outdoor kitchen matches the brick on the pool house.
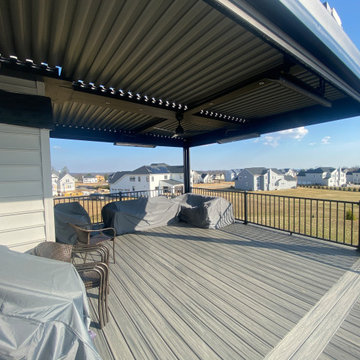
Beatiful New Modern Pergola Installed in Mahwah NJ. This georgous system has Led Lights, Ceilign Fans, Bromic Heaters & Motorized Screens. Bring the Indoors Out with your new Majestic StruXure Pergola
Idées déco de terrasses avec une pergola et un auvent
6
