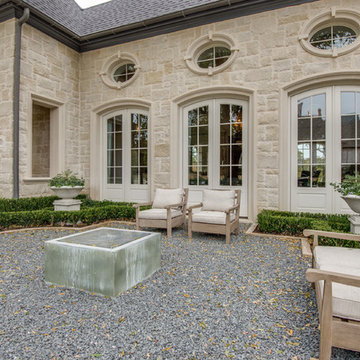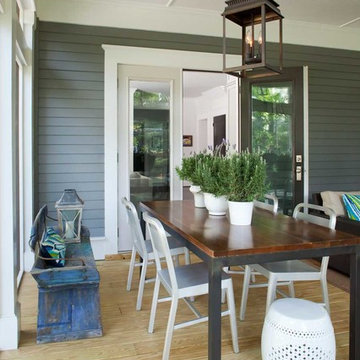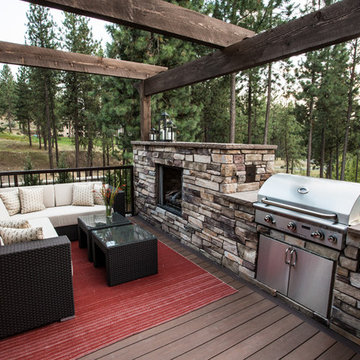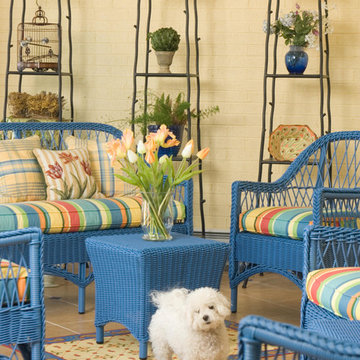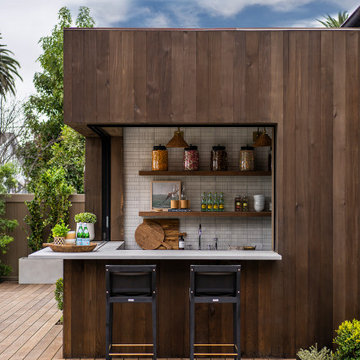Idées déco de terrasses beiges
Trier par :
Budget
Trier par:Populaires du jour
121 - 140 sur 13 093 photos
1 sur 2
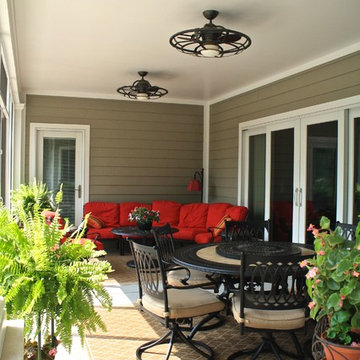
Large covered and screened-in back patio offers both seating and dining space.
Exemple d'une terrasse arrière chic de taille moyenne avec une dalle de béton et une extension de toiture.
Exemple d'une terrasse arrière chic de taille moyenne avec une dalle de béton et une extension de toiture.
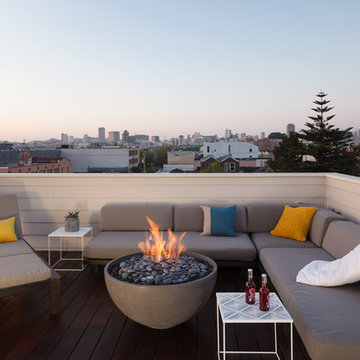
Falken Reynolds - The Deck at The Mission SF
Exemple d'un toit terrasse sur le toit tendance avec aucune couverture.
Exemple d'un toit terrasse sur le toit tendance avec aucune couverture.
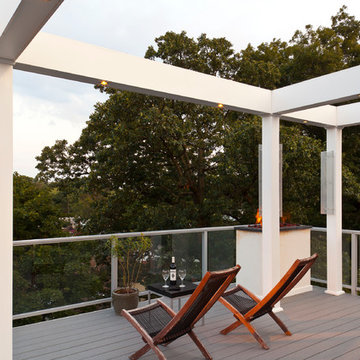
Roof top deck in Baltimore County, Maryland: This stunning roof top deck now provides a beautiful outdoor living space with all the amenities the homeowner was looking for as well as added value to the home.
Curtis Martin Photo Inc.
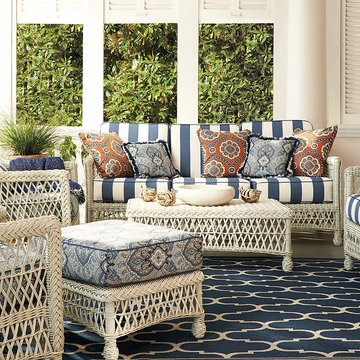
Our Hampton Seating Collection has a relaxed, southern attitude, intricately handwoven in weathered ivory resin wicker. Unwind in a choice of seats, all softened with thick, all-weather seat and back cushions. Smoothly woven tables are the perfect finish.
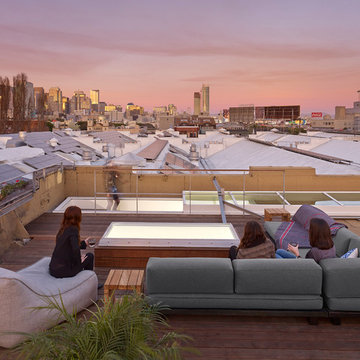
Cesar Rubio
Aménagement d'une terrasse sur le toit industrielle avec aucune couverture.
Aménagement d'une terrasse sur le toit industrielle avec aucune couverture.

Gazebo, Covered Wood Structure, Ambient Landscape Lighting, Outdoor Lighting, Exterior Design, Custom Wood Decking, Custom Wood Structures, Outdoor Cook Station, Outdoor Kitchen, Outdoor Fireplace, Outdoor Electronics

Project designed and built by Atlanta Decking & Fence.
Cette image montre une terrasse traditionnelle avec une pergola.
Cette image montre une terrasse traditionnelle avec une pergola.
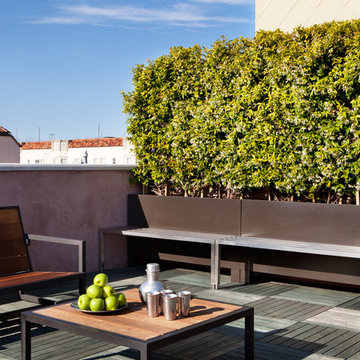
Photo Credit: Michele Lee Wilson
Cette photo montre un toit terrasse sur le toit moderne.
Cette photo montre un toit terrasse sur le toit moderne.
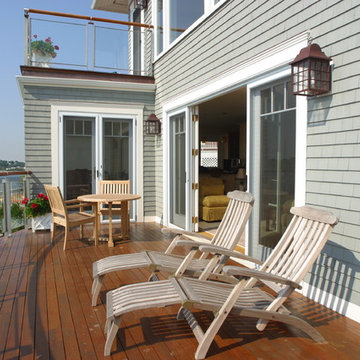
The deck off the living area is curved to capture the dramatic, 180 degree ocean views. the teak deck chairs, glass railing and mahogany deck recall the glory of vintage ships.
Michael McCloskey
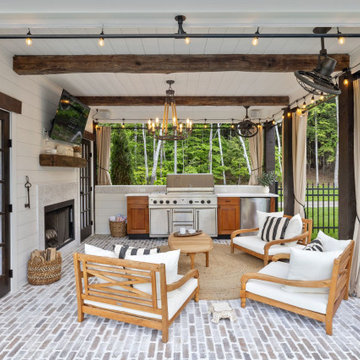
Idées déco pour une terrasse arrière campagne avec des pavés en brique et une extension de toiture.
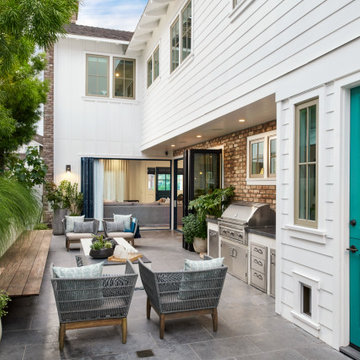
Aménagement d'une grande terrasse arrière bord de mer avec du béton estampé et aucune couverture.

Rising amidst the grand homes of North Howe Street, this stately house has more than 6,600 SF. In total, the home has seven bedrooms, six full bathrooms and three powder rooms. Designed with an extra-wide floor plan (21'-2"), achieved through side-yard relief, and an attached garage achieved through rear-yard relief, it is a truly unique home in a truly stunning environment.
The centerpiece of the home is its dramatic, 11-foot-diameter circular stair that ascends four floors from the lower level to the roof decks where panoramic windows (and views) infuse the staircase and lower levels with natural light. Public areas include classically-proportioned living and dining rooms, designed in an open-plan concept with architectural distinction enabling them to function individually. A gourmet, eat-in kitchen opens to the home's great room and rear gardens and is connected via its own staircase to the lower level family room, mud room and attached 2-1/2 car, heated garage.
The second floor is a dedicated master floor, accessed by the main stair or the home's elevator. Features include a groin-vaulted ceiling; attached sun-room; private balcony; lavishly appointed master bath; tremendous closet space, including a 120 SF walk-in closet, and; an en-suite office. Four family bedrooms and three bathrooms are located on the third floor.
This home was sold early in its construction process.
Nathan Kirkman
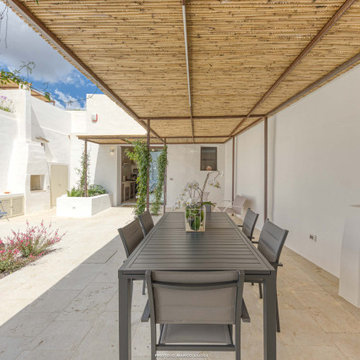
Redazionale fotografico per un complesso turistico comprendente tre appartamenti e una camera matrimoniale afferenti ad uno spazio esterno comune, con piscina.

Graced with character and a history, this grand merchant’s terrace was restored and expanded to suit the demands of a family of five.
Idée de décoration pour une grande terrasse arrière design.
Idée de décoration pour une grande terrasse arrière design.
Idées déco de terrasses beiges
7
