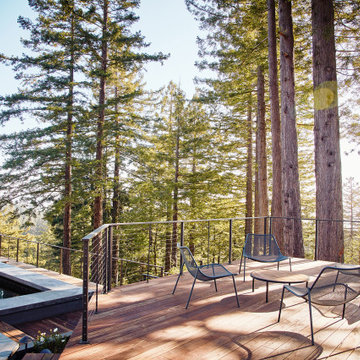Idées déco de terrasses bleues avec garde-corps
Trier par :
Budget
Trier par:Populaires du jour
141 - 160 sur 1 200 photos
1 sur 3
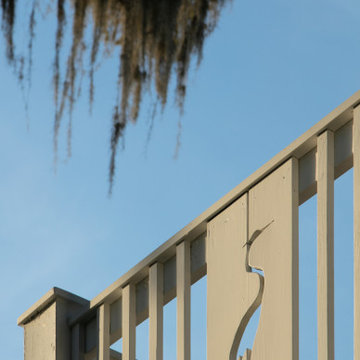
Little Siesta Cottage- 1926 Beach Cottage saved from demolition, moved to this site in 3 pieces and then restored to what we believe is the original architecture

For our client, who had previous experience working with architects, we enlarged, completely gutted and remodeled this Twin Peaks diamond in the rough. The top floor had a rear-sloping ceiling that cut off the amazing view, so our first task was to raise the roof so the great room had a uniformly high ceiling. Clerestory windows bring in light from all directions. In addition, we removed walls, combined rooms, and installed floor-to-ceiling, wall-to-wall sliding doors in sleek black aluminum at each floor to create generous rooms with expansive views. At the basement, we created a full-floor art studio flooded with light and with an en-suite bathroom for the artist-owner. New exterior decks, stairs and glass railings create outdoor living opportunities at three of the four levels. We designed modern open-riser stairs with glass railings to replace the existing cramped interior stairs. The kitchen features a 16 foot long island which also functions as a dining table. We designed a custom wall-to-wall bookcase in the family room as well as three sleek tiled fireplaces with integrated bookcases. The bathrooms are entirely new and feature floating vanities and a modern freestanding tub in the master. Clean detailing and luxurious, contemporary finishes complete the look.
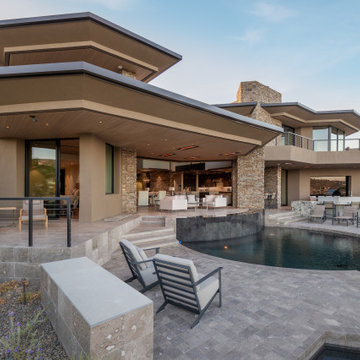
Cette photo montre une terrasse arrière et au rez-de-chaussée tendance avec une extension de toiture et un garde-corps en matériaux mixtes.

Réalisation d'une terrasse latérale et au rez-de-chaussée bohème de taille moyenne avec un foyer extérieur, aucune couverture et un garde-corps en métal.
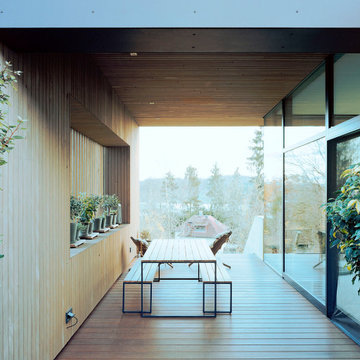
Inspiration pour une terrasse latérale et au rez-de-chaussée design avec un garde-corps en bois.
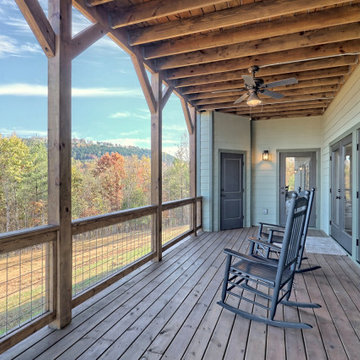
What a view! This custom-built, Craftsman style home overlooks the surrounding mountains and features board and batten and Farmhouse elements throughout.
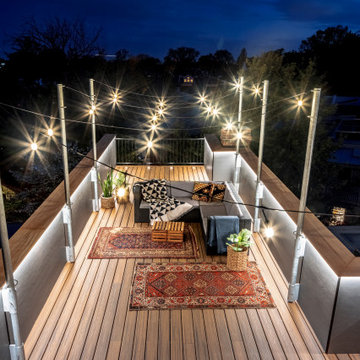
Inspiration pour un toit terrasse sur le toit minimaliste avec aucune couverture et un garde-corps en métal.
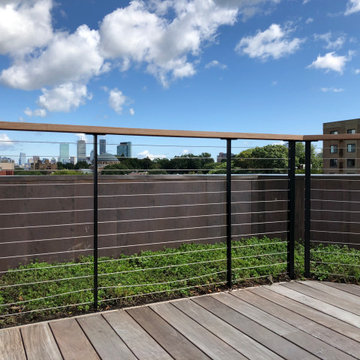
roof deck over penthouse
Exemple d'une terrasse sur le toit tendance avec aucune couverture et un garde-corps en câble.
Exemple d'une terrasse sur le toit tendance avec aucune couverture et un garde-corps en câble.
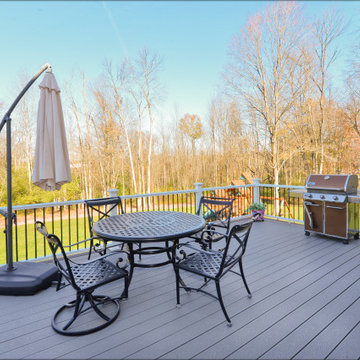
This stunning two-story deck is the perfect place to host many guests - all with different locations. The second-story provides an excellent place for grilling and eating. The ground-level space offers a fire feature and covered seating area. Extended by hardscaping beyond the covered ground-level space, there is a fire pit for even further gathering.
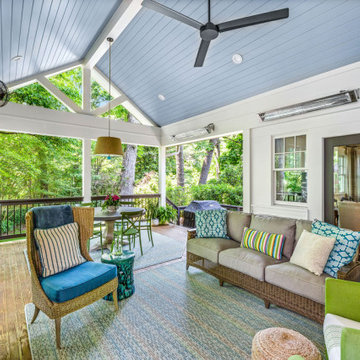
This classic southern-style covered porch, with its open gable roof, features a tongue and groove ceiling painted in a soft shade of blue and centers around an eye-catching wood burning brick fireplace with mounted tv and ample seating in a cheerful bright blue and green color scheme. A new set of French doors off the kitchen creates a seamless transition to the outdoor living room where a small, unused closet was revamped into a stylish, custom built-in bar complete with honed black granite countertops, floating shelves, and a stainless-steel beverage fridge. Adjacent to the lounge area is the covered outdoor dining room ideal for year-round entertaining and spacious enough to host plenty of family and friends without exposure to the elements. A statement pendant light above the large circular table and colorful green dining chairs add a fun and inviting atmosphere to the space. The lower deck includes a separate grilling station and leads down to the private backyard. A thoughtful landscape plan was designed to complement the natural surroundings and enhance the peaceful ambience of this gorgeous in-town retreat.

Outdoor living space with fireplace.
Design by: H2D Architecture + Design
www.h2darchitects.com
Built by: Crescent Builds
Photos by: Julie Mannell Photography
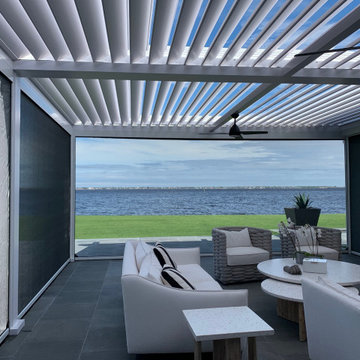
The owner of the charming family home wanted to cover the old pool deck converted into an outdoor patio to add a dried and shaded area outside the home. This newly covered deck should be resistant, functional, and large enough to accommodate friends or family gatherings without a pole blocking the splendid river view.

Roof terrace
Idées déco pour un toit terrasse sur le toit classique de taille moyenne avec une extension de toiture et un garde-corps en verre.
Idées déco pour un toit terrasse sur le toit classique de taille moyenne avec une extension de toiture et un garde-corps en verre.
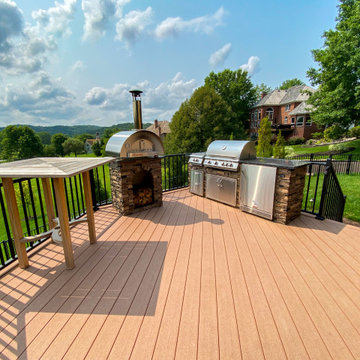
Pairing nicely with an existing pool is an open deck area, covered deck area, and under deck hot tub area. The Heartlands Custom Screen Room system is installed hand-in-hand with Universal Motions retractable vinyl walls. The vinyl walls help add privacy and prevent wind chill from entering the room. The covered space also include Infratech header mounted heaters.
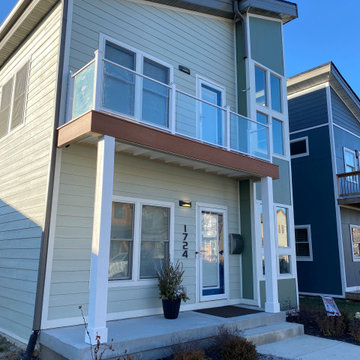
Decking - TimberTech Vintage Collection (Cypress)
Railing - Fortress Aluminum Railing with Tempered Glass Infill
Lighting - Fortress LED Post Lights
Rain Collection - TimberTech DrySpace

Cette image montre une grande terrasse arrière et au rez-de-chaussée marine avec un foyer extérieur, une pergola et un garde-corps en matériaux mixtes.
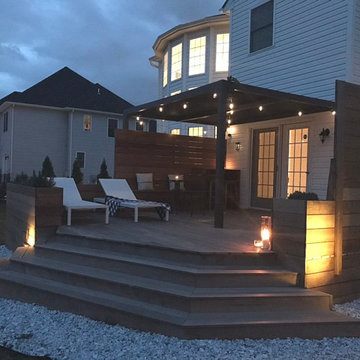
ipe wood deck design by Juneroko Interiors. Juneroko Interiors created outdoor living room space including partial walls, planter boxes, built in benches, bar table and grill prep table.
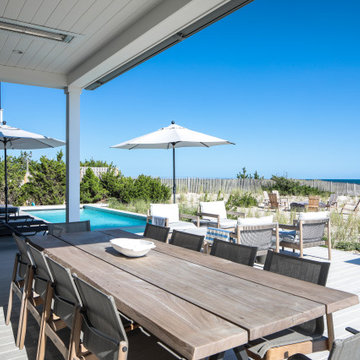
Incorporating a unique blue-chip art collection, this modern Hamptons home was meticulously designed to complement the owners' cherished art collections. The thoughtful design seamlessly integrates tailored storage and entertainment solutions, all while upholding a crisp and sophisticated aesthetic.
The front exterior of the home boasts a neutral palette, creating a timeless and inviting curb appeal. The muted colors harmonize beautifully with the surrounding landscape, welcoming all who approach with a sense of warmth and charm.
---Project completed by New York interior design firm Betty Wasserman Art & Interiors, which serves New York City, as well as across the tri-state area and in The Hamptons.
For more about Betty Wasserman, see here: https://www.bettywasserman.com/
To learn more about this project, see here: https://www.bettywasserman.com/spaces/westhampton-art-centered-oceanfront-home/
Idées déco de terrasses bleues avec garde-corps
8

