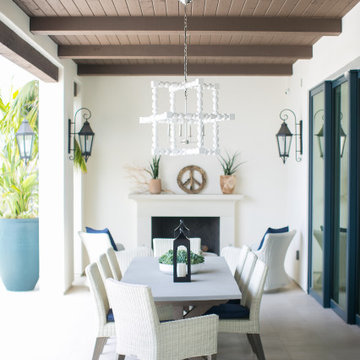Idées déco de terrasses bord de mer avec une cheminée
Trier par :
Budget
Trier par:Populaires du jour
61 - 80 sur 205 photos
1 sur 3
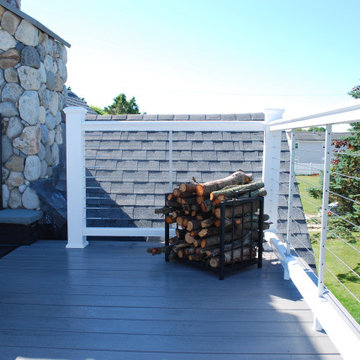
Idées déco pour un toit terrasse sur le toit bord de mer de taille moyenne avec une cheminée, aucune couverture et un garde-corps en câble.
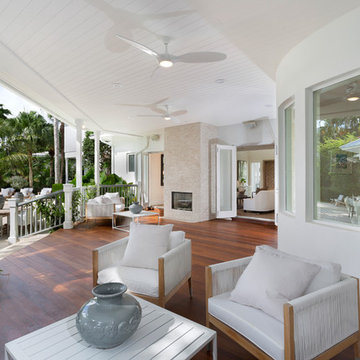
Patio
Idée de décoration pour une terrasse arrière marine avec une cheminée et une extension de toiture.
Idée de décoration pour une terrasse arrière marine avec une cheminée et une extension de toiture.
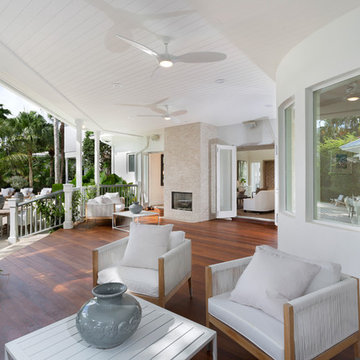
Outdoor Seating
Aménagement d'une grande terrasse arrière bord de mer avec une cheminée, du béton estampé et une extension de toiture.
Aménagement d'une grande terrasse arrière bord de mer avec une cheminée, du béton estampé et une extension de toiture.
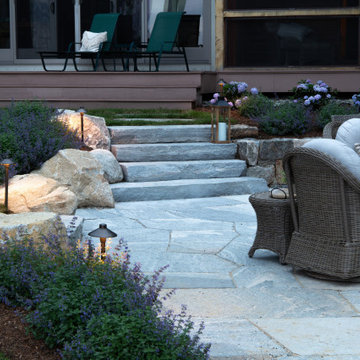
Moonlight Cottage on Lake Winnipesaukee, NH. The work was done by Stephens Landscaping Professionals through our Authorized Dealer, New Hampshire Thinstone (Ossipee, NH). The highlight of the project is the Liberty Hill Granite flagstone and steps.
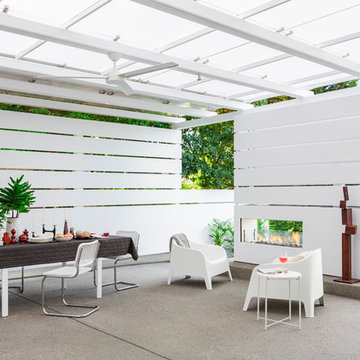
Idée de décoration pour une terrasse marine avec une cheminée et une dalle de béton.
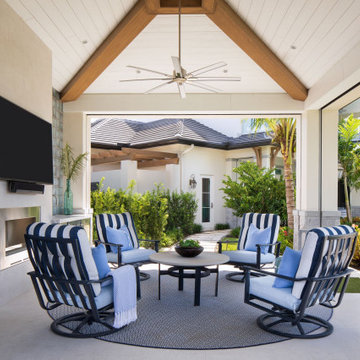
Idée de décoration pour une grande terrasse arrière marine avec une cheminée et un gazebo ou pavillon.
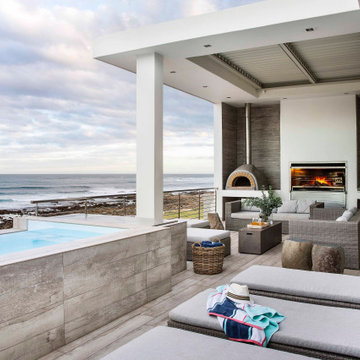
Pool & Outdoor Braai Area - Beach House Jongensfontein, Western Cape
Réalisation d'une grande terrasse arrière marine avec une cheminée et une extension de toiture.
Réalisation d'une grande terrasse arrière marine avec une cheminée et une extension de toiture.
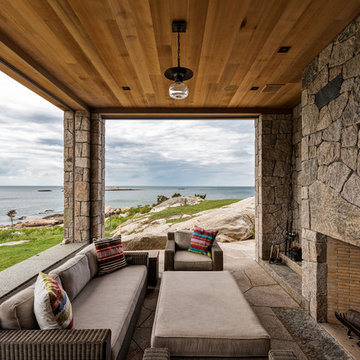
Réalisation d'une terrasse arrière marine avec une cheminée, des pavés en pierre naturelle et une extension de toiture.
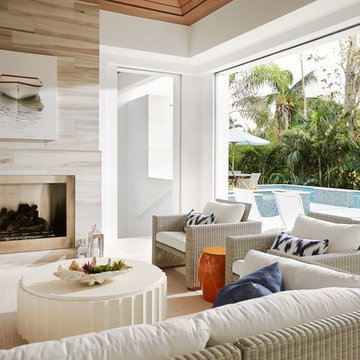
Réalisation d'une terrasse arrière marine avec du carrelage, une extension de toiture et une cheminée.
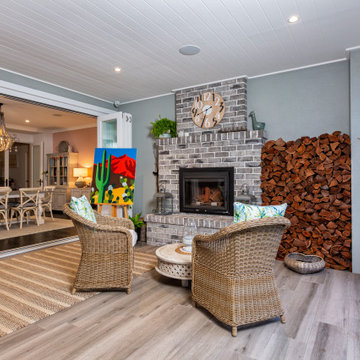
This magnificent Hamptons-inspired home offers multiple living areas for the entire family. Beautifully designed to maximise space, this home features four bedrooms plus a downstairs study, master ensuite and second bathroom upstairs, along with a powder room on each level.The downstairs master bedroom has a large walk-in robe and ensuite featuring double vanities and a large free-standing bath. The remaining bedrooms are all located upstairs along with a retreat to create a separate living space.Downstairs the open plan kitchen with island bench is accompanied by a separate scullery and large walk-in pantry. A wine cellar adjoins the walk-in pantry and is visible from the main entry area via a large glazed glass panel. The family room, with feature fireplace, is next to the home theatre, providing multiple living areas. The meals area adjacent to the kitchen opens out onto a large alfresco area for outdoor entertaining with a feature brick fireplace.This home has it all and provides a level of luxury and comfort synonymous with the Hampton’s style
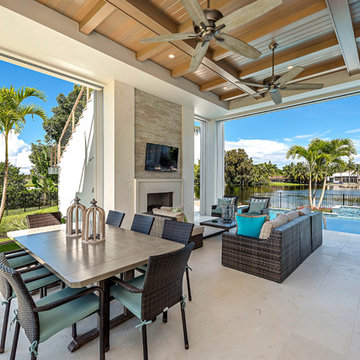
Inspiration pour une terrasse arrière marine avec du carrelage, une extension de toiture et une cheminée.
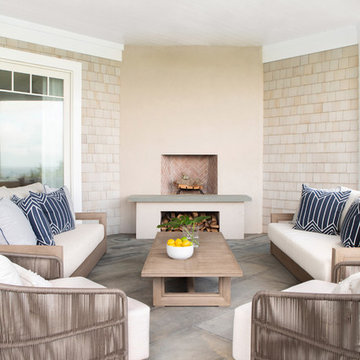
Architectural advisement, Interior Design, Custom Furniture Design & Art Curation by Chango & Co.
Photography by Sarah Elliott
See the feature in Domino Magazine
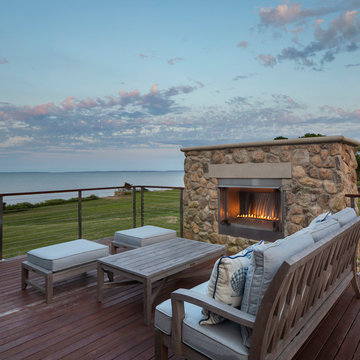
Seaside Escape is a beautiful Acorn Home, which sits on the edge of Buzzards Bay. It blends traditional and contemporary styles, with classic New England features on the exterior and modern accents on the interior. The roof deck and patio are perfect places to take in its panoramic ocean view, while the open floor plan showcases this view from almost every room in the house.
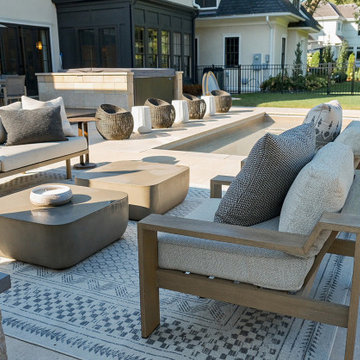
This Edina, MN project started when the client’s contacted me about their desire to create a family friendly entertaining space as well as a great place to entertain friends. The site amenities that were incorporated into the landscape design-build include a swimming pool, hot tub, outdoor dining space with grill/kitchen/bar combo, a mortared stone wood burning fireplace, and a pool house.
The house was built in 2015 and the rear yard was left essentially as a clean slate. Existing construction consisted of a covered screen porch with screens opening out to another covered space. Both were built with the floor constructed of composite decking (low lying deck, one step off to grade). The deck also wrapped over to doorways out of the kitchenette & dining room. This open amount of deck space allowed us to reconsider the furnishings for dining and how we could incorporate the bar and outdoor kitchen. We incorporated a self-contained spa within the deck to keep it closer to the house for winter use. It is surrounded by a raised masonry seating wall for “hiding” the spa and comfort for access. The deck was dis-assembled as needed to accommodate the masonry for the spa surround, bar, outdoor kitchen & re-built for a finished look as it attached back to the masonry.
The layout of the 20’x48’ swimming pool was determined in order to accommodate the custom pool house & rear/side yard setbacks. The client wanted to create ample space for chaise loungers & umbrellas as well as a nice seating space for the custom wood burning fireplace. Raised masonry walls are used to define these areas and give a sense of space. The pool house is constructed in line with the swimming pool on the deep/far end.
The swimming pool was installed with a concrete subdeck to allow for a custom stone coping on the pool edge. The patio material and coping are made out of 24”x36” Ardeo Limestone. 12”x24” Ardeo Limestone is used as veneer for the masonry items. The fireplace is a main focal point, so we decided to use a different veneer than the other masonry areas so it could stand out a bit more.
The clients have been enjoying all of the new additions to their dreamy coastal backyard. All of the elements flow together nicely and entertaining family and friends couldn’t be easier in this beautifully remodeled space.
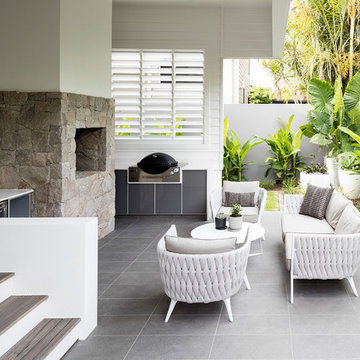
Lucas Muro
Aménagement d'une terrasse bord de mer avec une cheminée, du carrelage et une extension de toiture.
Aménagement d'une terrasse bord de mer avec une cheminée, du carrelage et une extension de toiture.
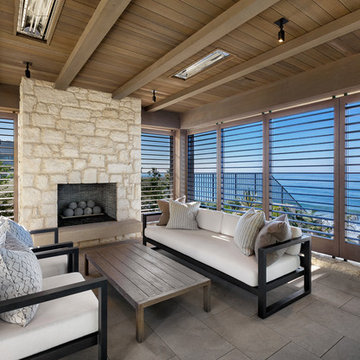
Idée de décoration pour une terrasse arrière marine avec du carrelage, une extension de toiture et une cheminée.
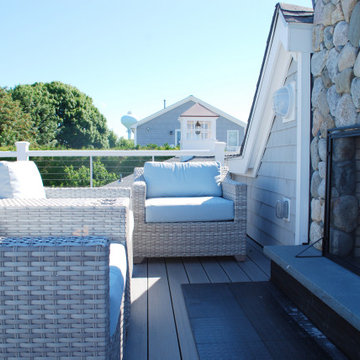
Cette photo montre un toit terrasse sur le toit bord de mer de taille moyenne avec une cheminée, aucune couverture et un garde-corps en câble.
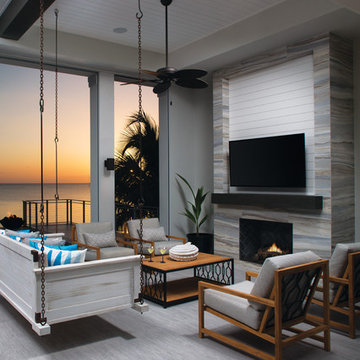
Idées déco pour une grande terrasse arrière bord de mer avec une cheminée, du carrelage et une extension de toiture.
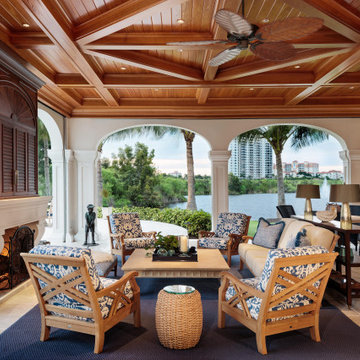
PHOTOS BY LORI HAMILTON PHOTOGRAPHY
Inspiration pour une terrasse arrière marine avec une cheminée, du carrelage et une extension de toiture.
Inspiration pour une terrasse arrière marine avec une cheminée, du carrelage et une extension de toiture.
Idées déco de terrasses bord de mer avec une cheminée
4
