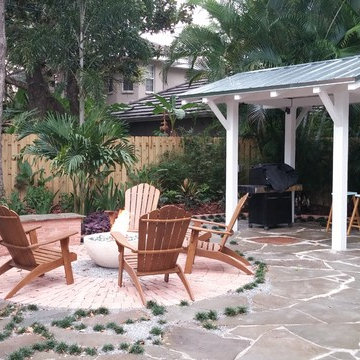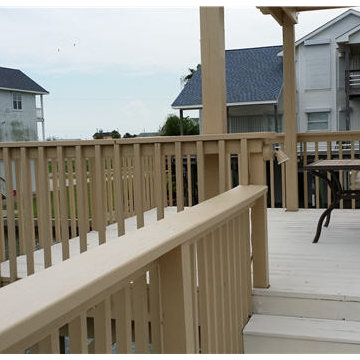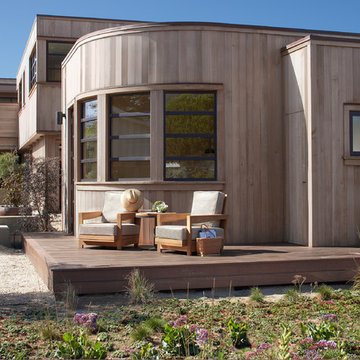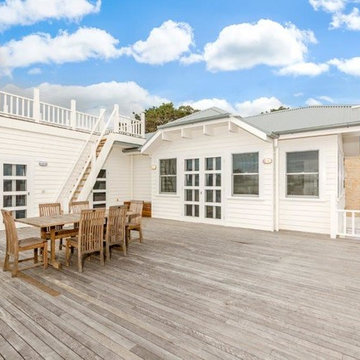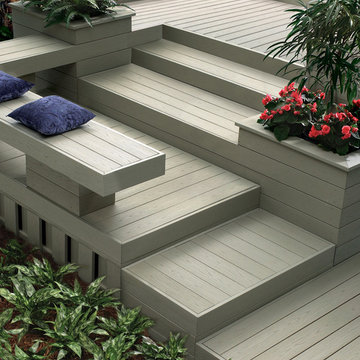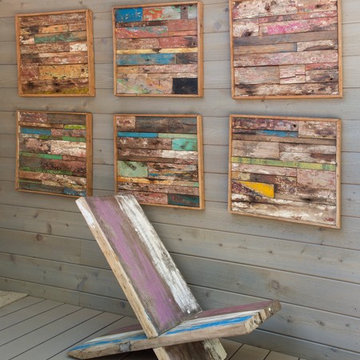Idées déco de terrasses bord de mer
Trier par :
Budget
Trier par:Populaires du jour
1861 - 1880 sur 27 261 photos
1 sur 4
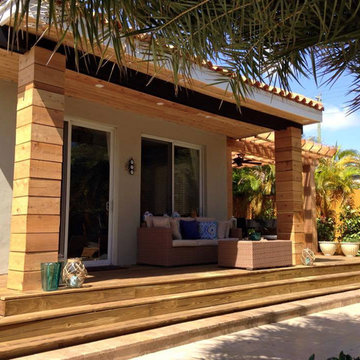
3sqft.com
Cette image montre une terrasse en bois arrière marine de taille moyenne avec une extension de toiture.
Cette image montre une terrasse en bois arrière marine de taille moyenne avec une extension de toiture.
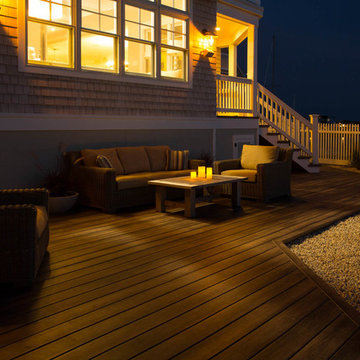
Zuri Premium Decking in Weathered Gray.
Exemple d'une terrasse bord de mer.
Exemple d'une terrasse bord de mer.
Trouvez le bon professionnel près de chez vous
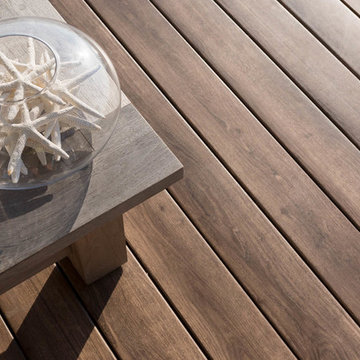
Zuri Premium Decking in Weathered Gray.
Inspiration pour une terrasse marine.
Inspiration pour une terrasse marine.
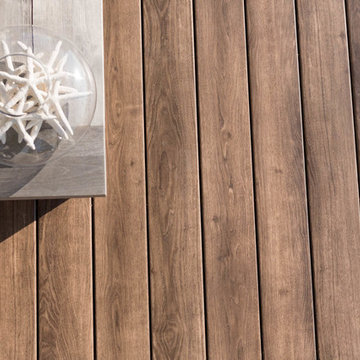
Zuri Premium Decking in Weathered Gray.
Idées déco pour une terrasse bord de mer.
Idées déco pour une terrasse bord de mer.
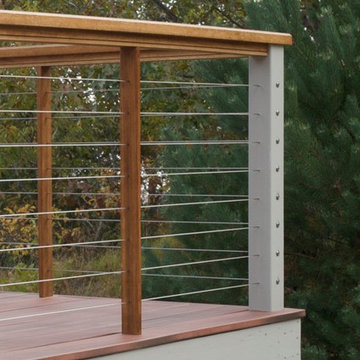
Cheryle St. Onge
Idée de décoration pour une terrasse latérale marine avec aucune couverture.
Idée de décoration pour une terrasse latérale marine avec aucune couverture.
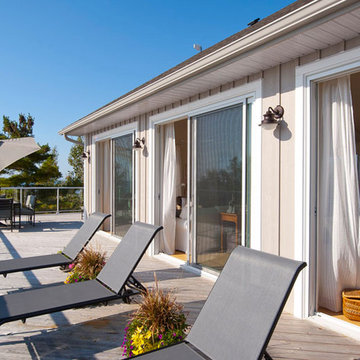
Cette photo montre un toit terrasse bord de mer de taille moyenne avec aucune couverture.
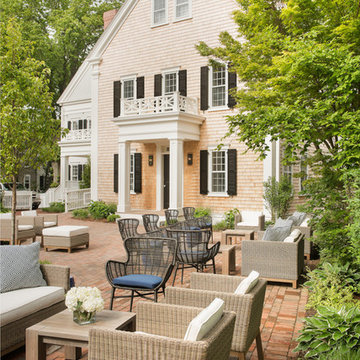
Ben Gebo Photography. Shot for Annsley Interiors.
Exemple d'une grande terrasse bord de mer avec des pavés en brique et aucune couverture.
Exemple d'une grande terrasse bord de mer avec des pavés en brique et aucune couverture.
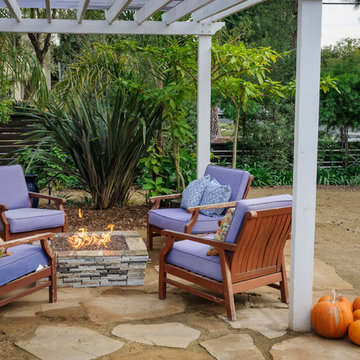
Cette photo montre une terrasse arrière bord de mer de taille moyenne avec un foyer extérieur, des pavés en pierre naturelle et une pergola.
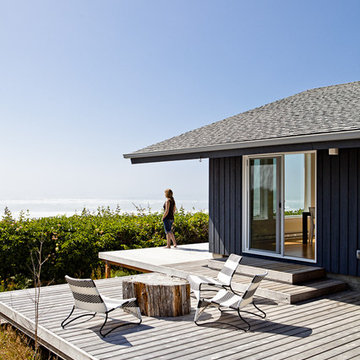
Photo by Lincoln Barbour
Réalisation d'une terrasse marine avec aucune couverture.
Réalisation d'une terrasse marine avec aucune couverture.
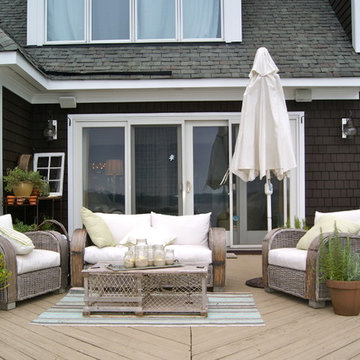
Photo by Lauren Mikus © 2012 Houzz
Idée de décoration pour une terrasse marine avec aucune couverture.
Idée de décoration pour une terrasse marine avec aucune couverture.
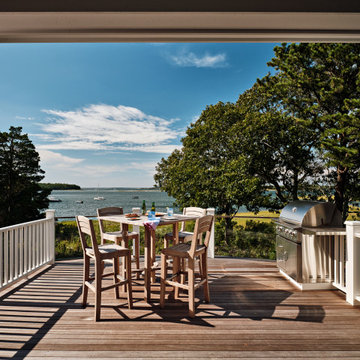
Réalisation d'une terrasse au premier étage marine avec un garde-corps en matériaux mixtes.
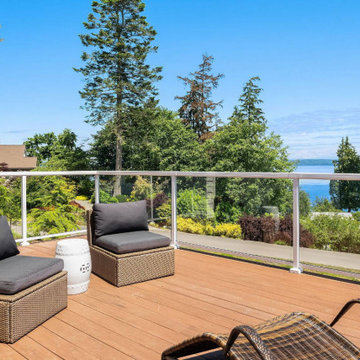
A roof deck in a sun-oriented area perfect for stargazing and intimate moments with your family and loved ones while enjoying the coastal view and fresh sea breeze.
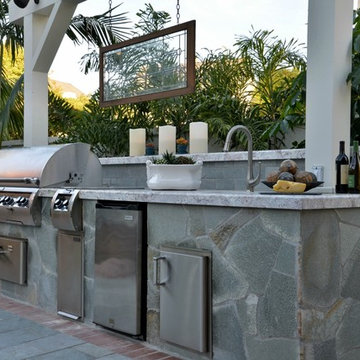
Martin Mann photographer
Idées déco pour une petite terrasse arrière bord de mer avec une cuisine d'été, du carrelage et aucune couverture.
Idées déco pour une petite terrasse arrière bord de mer avec une cuisine d'été, du carrelage et aucune couverture.
Idées déco de terrasses bord de mer
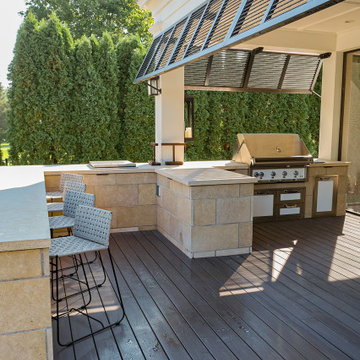
This Edina, MN project started when the client’s contacted me about their desire to create a family friendly entertaining space as well as a great place to entertain friends. The site amenities that were incorporated into the landscape design-build include a swimming pool, hot tub, outdoor dining space with grill/kitchen/bar combo, a mortared stone wood burning fireplace, and a pool house.
The house was built in 2015 and the rear yard was left essentially as a clean slate. Existing construction consisted of a covered screen porch with screens opening out to another covered space. Both were built with the floor constructed of composite decking (low lying deck, one step off to grade). The deck also wrapped over to doorways out of the kitchenette & dining room. This open amount of deck space allowed us to reconsider the furnishings for dining and how we could incorporate the bar and outdoor kitchen. We incorporated a self-contained spa within the deck to keep it closer to the house for winter use. It is surrounded by a raised masonry seating wall for “hiding” the spa and comfort for access. The deck was dis-assembled as needed to accommodate the masonry for the spa surround, bar, outdoor kitchen & re-built for a finished look as it attached back to the masonry.
The layout of the 20’x48’ swimming pool was determined in order to accommodate the custom pool house & rear/side yard setbacks. The client wanted to create ample space for chaise loungers & umbrellas as well as a nice seating space for the custom wood burning fireplace. Raised masonry walls are used to define these areas and give a sense of space. The pool house is constructed in line with the swimming pool on the deep/far end.
The swimming pool was installed with a concrete subdeck to allow for a custom stone coping on the pool edge. The patio material and coping are made out of 24”x36” Ardeo Limestone. 12”x24” Ardeo Limestone is used as veneer for the masonry items. The fireplace is a main focal point, so we decided to use a different veneer than the other masonry areas so it could stand out a bit more.
The clients have been enjoying all of the new additions to their dreamy coastal backyard. All of the elements flow together nicely and entertaining family and friends couldn’t be easier in this beautifully remodeled space.
94
