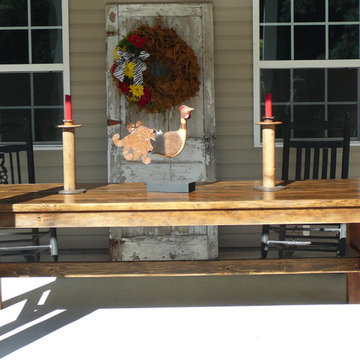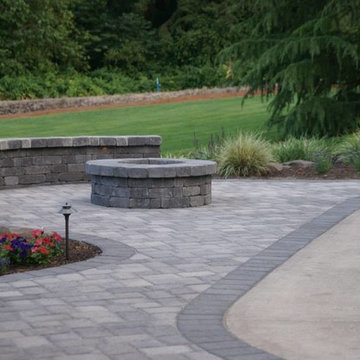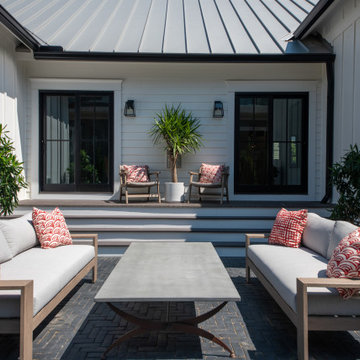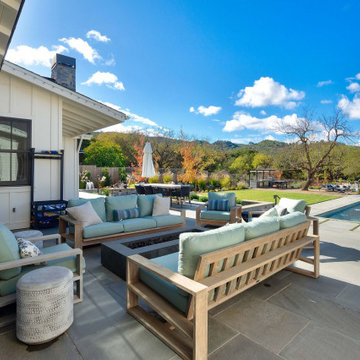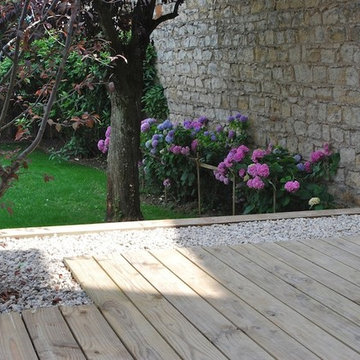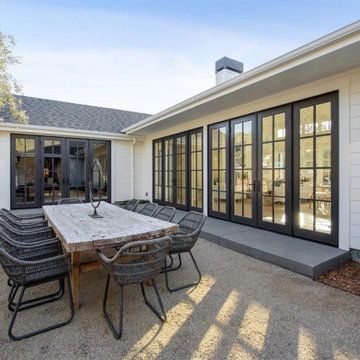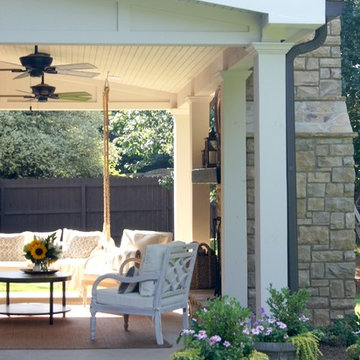Idées déco de terrasses campagne grises
Trier par :
Budget
Trier par:Populaires du jour
141 - 160 sur 797 photos
1 sur 3
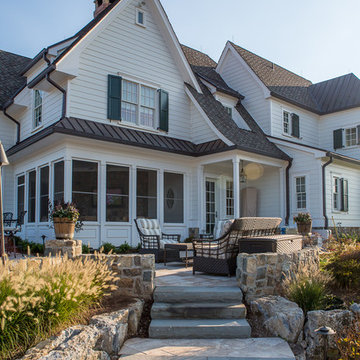
www.photolarissa.com
Aménagement d'une grande terrasse arrière campagne avec des pavés en pierre naturelle.
Aménagement d'une grande terrasse arrière campagne avec des pavés en pierre naturelle.
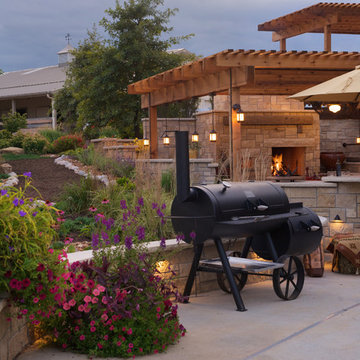
Idées déco pour une terrasse arrière campagne de taille moyenne avec une cuisine d'été, une dalle de béton et une pergola.
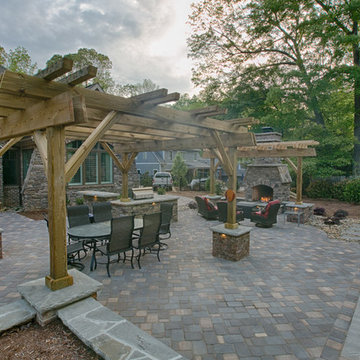
Bruce Saunders, Connectivity Group, LLC
Cette image montre une grande terrasse arrière rustique avec un foyer extérieur, des pavés en béton et une pergola.
Cette image montre une grande terrasse arrière rustique avec un foyer extérieur, des pavés en béton et une pergola.
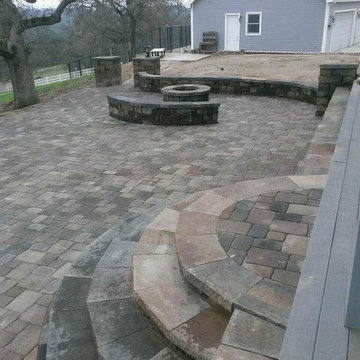
The Paver Company - California County Hardscape Design
Idée de décoration pour une terrasse arrière champêtre de taille moyenne avec un foyer extérieur, des pavés en béton et aucune couverture.
Idée de décoration pour une terrasse arrière champêtre de taille moyenne avec un foyer extérieur, des pavés en béton et aucune couverture.
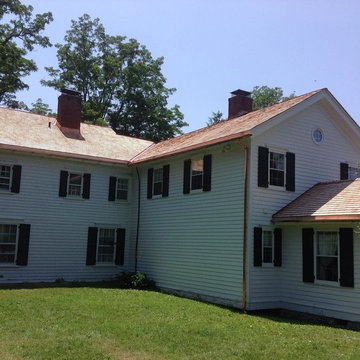
1800's Colonial Farm House Estate with Cedar Shakes and Copper Gutters, Location : Millbrook, New York
Cette photo montre une terrasse nature.
Cette photo montre une terrasse nature.
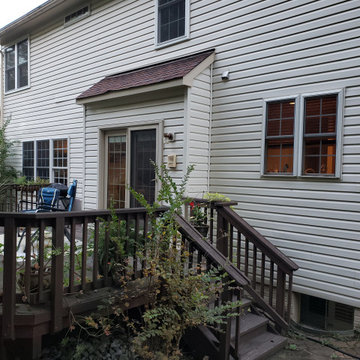
We have an existing 14'x20' deck that we'd like replaced with an expanded composite deck (about 14 x 26') with a 6' open deck and the remaining part a sunroom/enclosed porch with Eze-Breeze. Our schedule is flexible, but we want quality, responsive folks to do the job. And we want low maintenance, so Trex Transcend+ or TimberTek would work. As part of the job, we would want the contractor to replace the siding on the house that would be covered by new sunroom/enclosed deck (we understand the covers may not be a perfect match). This would include removing an intercom system and old lighting system. We would want the contractor to be one-stop shopping for us, not require us to find an electrician or pull permits. The sunroom/porch would need one fan and two or four skylights. Gable roof is preferred. The sunroom should have two doors -- one on the left side to the open deck portion (for grilling) and one to a 4-6' (approx) landing that transitions to a stairs. The landing and stairs would be included and be from the same composite material. The deck (on which sits the sunroom/closed porch) would need to be about 3' off the ground and should be close in elevation to the base of the door from the house -- i.e. walk out the house and into the sunroom with little or no bump.
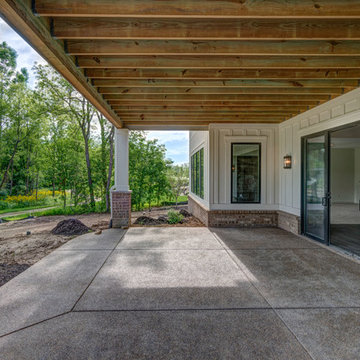
Enjoy summer evenings watching golfers stroll by on this walk out patio.
Photo Credit: Tom Graham
Exemple d'une terrasse arrière nature de taille moyenne avec une dalle de béton et une extension de toiture.
Exemple d'une terrasse arrière nature de taille moyenne avec une dalle de béton et une extension de toiture.
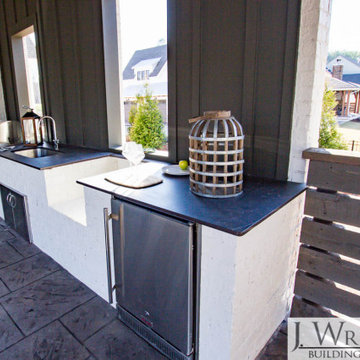
Idées déco pour une grande terrasse arrière campagne avec une cuisine d'été et une pergola.
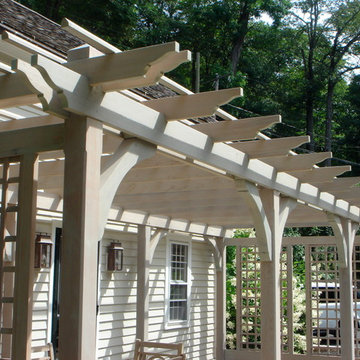
cedar brackets have copper wrapped tops
Designs by Amanda Jones
Photo by David Bowen
Inspiration pour une terrasse avant rustique de taille moyenne avec des pavés en pierre naturelle et une pergola.
Inspiration pour une terrasse avant rustique de taille moyenne avec des pavés en pierre naturelle et une pergola.
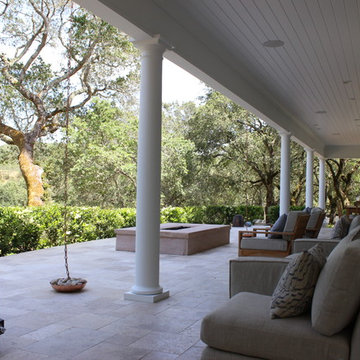
Réalisation d'une terrasse arrière champêtre de taille moyenne avec un foyer extérieur, des pavés en béton et un auvent.
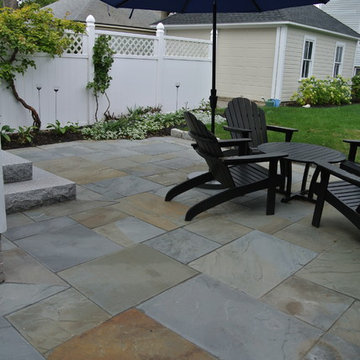
Full color bluestone patio with "salt and pepper" natural granite slab style steps.
Idée de décoration pour une terrasse arrière champêtre de taille moyenne avec des pavés en pierre naturelle et aucune couverture.
Idée de décoration pour une terrasse arrière champêtre de taille moyenne avec des pavés en pierre naturelle et aucune couverture.
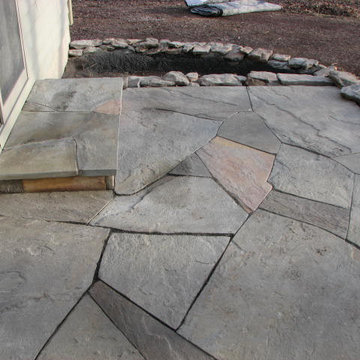
Dry-laid flagstone patio, featuring combination of PA bluestone and western mountain flagstone. Irregular flagstone was cut to minimize joint size (average 1/4" width) to prevent client's dogs from tracking debris.
J. Engler
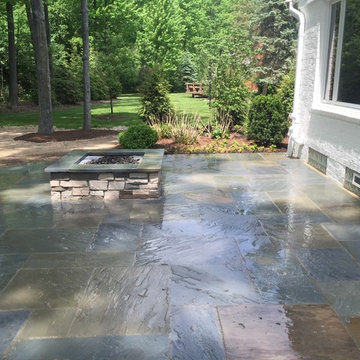
Reclaimed brick firepit
Cette image montre une terrasse arrière rustique avec des pavés en pierre naturelle et aucune couverture.
Cette image montre une terrasse arrière rustique avec des pavés en pierre naturelle et aucune couverture.
Idées déco de terrasses campagne grises
8
