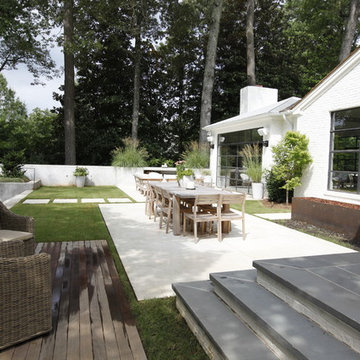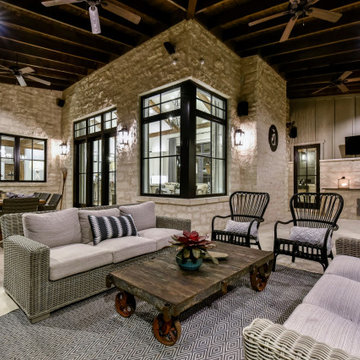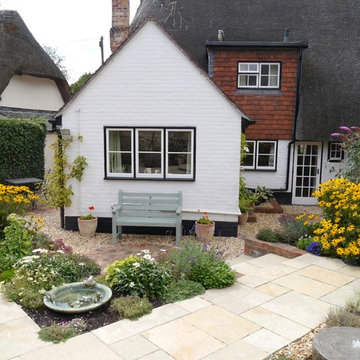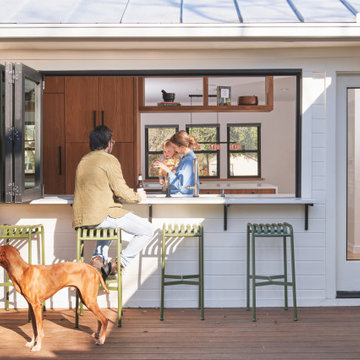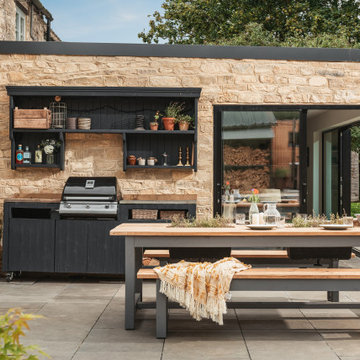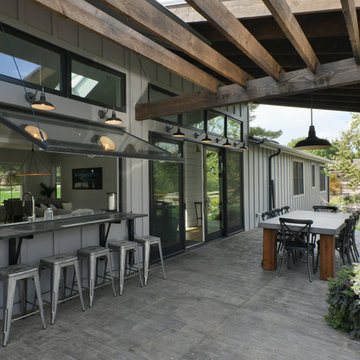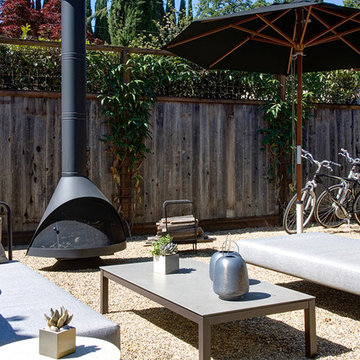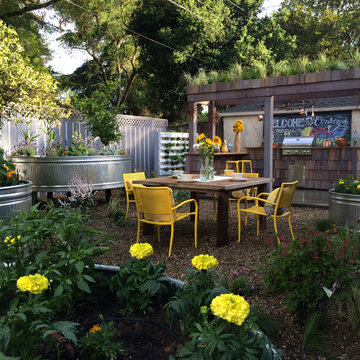Idées déco de terrasses campagne noires
Trier par :
Budget
Trier par:Populaires du jour
41 - 60 sur 1 198 photos
1 sur 3
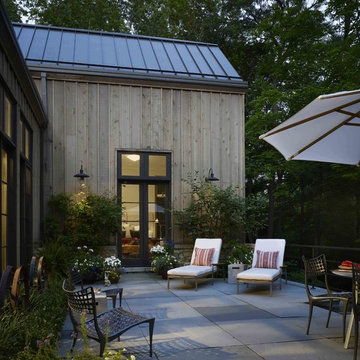
A contemporary interpretation of nostalgic farmhouse style, this Indiana home nods to its rural setting while updating tradition. A central great room, eclectic objects, and farm implements reimagined as sculpture define its modern sensibility.
Photos by Hedrich Blessing
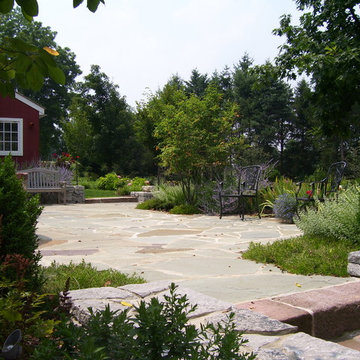
The property is one of the original farm houses located on the main street of a small town. It has been in the family for many years and our client just inherited the property. They were trying to have balance of preserving the old while realizing modern day living has its benefits too. The house had a large addition added using mostly old style materials, but designed with function and modern day luxuries. Our goal was to carry that theme to the outside.
Our first problem we had to address was how to transition between the first floor elevation changes. The lower room was the husband’s office. He stated in the future he may have clients over and it would be nice to have an area to sit outside. The wife’s main concern was to renew the four corner garden. She also felt it was very important to be able to see it from the kitchen area. Finally there was an old wishing well stuck right outside the kitchen. They both felt it would be neat to be able to incorporate this in some how. They wanted a patio area with a built in grill to accommodate there family and friends. They also wanted to keep a large play area for the kids.
We were able to pull this off successfully. We addressed the first issue by having a small lower level flagstone area. This area is large enough for 1 to 2 people to sit comfortably. It also provides a transition from his office to the larger patio area. We installed a simple small gravel sitting area opposite of the main patio. This provides our client a secluded place to relax or do business. Mrs.... told me she is amazed how much her and her husband enjoys this area. It is so peaceful looking at the small creek over a glass of wine.
We built a natural limestone retaining wall to create the patio terrace. The stone was chosen to extend the houses architectural elements into the landscape. Irregular broken flagstone was used to give it a more casual feel. We installed three Serviceberries into the patio terrace to replace some trees that were taken down during the remodeling. She was very concern that they would block the view of the four corner garden. We new they were crucial to nestle in the terrace, so we placed them for a couple days for her to decide. Fortunately she agreed they not only kept the view open, but helped frame the garden.
The four corner garden was designed to be viewed from afar and experienced up close. We wanted the space to have some formal structure while keeping with the casual farm house feel. Another natural limestone retaining wall was created. This leveled the garden terrace and helped associate it with the rest of the property. The four corner garden is nestled into the existing woods edge. This provides three distinct experiences to entering the garden; a more formal from the driveway, an open feel from the lower lawn, and a more natural / casual experience from the wooded area. The Plymouth brown gravel was used for the center of the garden. This helped highlight the stone post that was found during construction. The gravel also brings the sense of sound into the garden space. Lamb’s ear was chosen as a fun way to get kids interest in horticulture.
The balance of using the new to create the old feel is what makes this project a success. The property has already hosted a local historical society event and won an award for its preservation efforts. When Mrs.... can’t find her husband, she knows he is either reading the newspaper by the grill or resting in the hammock along the wood’s path.
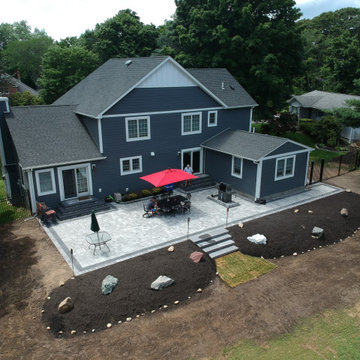
Smithtown, NY Cambridge Ledgestone Paver Patio - 11787 - (631) 678-6896
#longisland
#pavers
#masonry
#outdoorliving
Cette photo montre une grande terrasse arrière nature avec des pavés en béton.
Cette photo montre une grande terrasse arrière nature avec des pavés en béton.
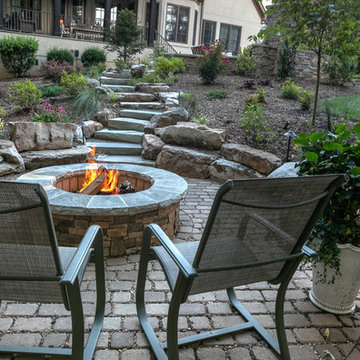
Bruce Saunders Photography, CGLLC
Exemple d'une terrasse arrière nature de taille moyenne avec un foyer extérieur, des pavés en béton et aucune couverture.
Exemple d'une terrasse arrière nature de taille moyenne avec un foyer extérieur, des pavés en béton et aucune couverture.
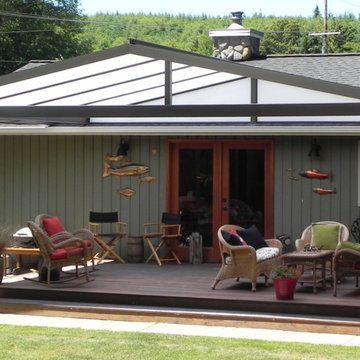
Bring Light In, Keep Rain Out, the Ultimate in UV protection. This cover is a 24' x 16' bronze colored powder coated aluminum frame with Cool Blue Heat Stop impact resistant acrylic panels. Doug Woodside
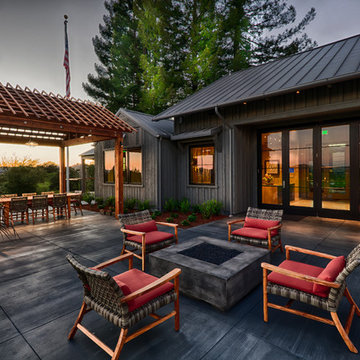
The Robert Young Estate Winery offers an indoor-outdoor wine tasting experience created by three AG Bi-Fold Patio Door Systems!
Photo by Roger Bolt
Cette photo montre une terrasse nature.
Cette photo montre une terrasse nature.
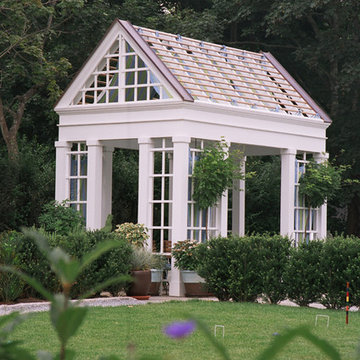
Cette image montre une terrasse rustique avec un gazebo ou pavillon.

Cette image montre une très grande terrasse arrière rustique avec des pavés en béton et une pergola.
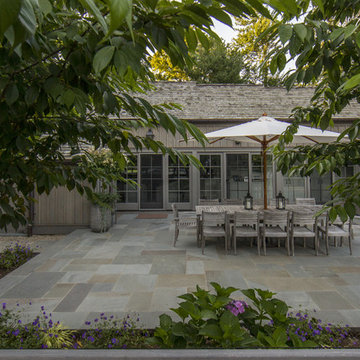
Out door Entertainment Area
Réalisation d'une terrasse arrière champêtre de taille moyenne avec des pavés en pierre naturelle et aucune couverture.
Réalisation d'une terrasse arrière champêtre de taille moyenne avec des pavés en pierre naturelle et aucune couverture.
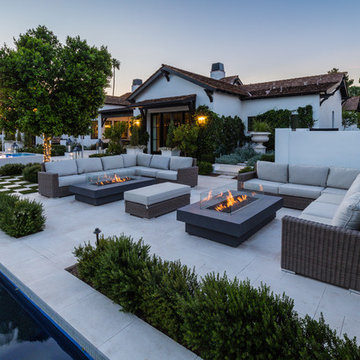
Cette image montre une terrasse rustique avec un foyer extérieur et aucune couverture.
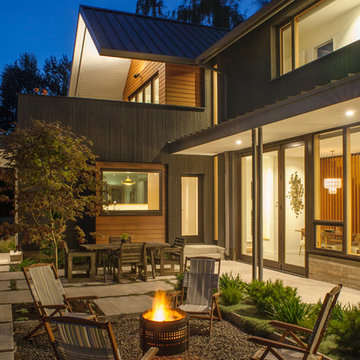
Lyons Hunter Williams : Architecture LLC;
Eckert & Eckert Architectural Photography
Cette image montre une terrasse arrière rustique de taille moyenne avec un foyer extérieur, des pavés en béton et aucune couverture.
Cette image montre une terrasse arrière rustique de taille moyenne avec un foyer extérieur, des pavés en béton et aucune couverture.
Idées déco de terrasses campagne noires
3
