Idées déco de terrasses campagne
Trier par :
Budget
Trier par:Populaires du jour
181 - 200 sur 1 510 photos
1 sur 3
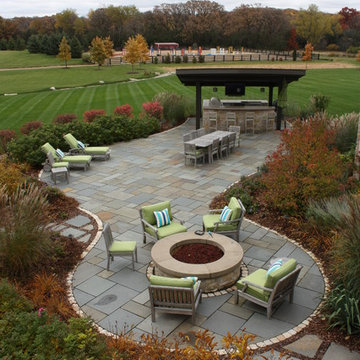
Overview from guest wing of home. The patio area is surrounded with grasses and masses of perennials just starting to take on their autumn color changes.
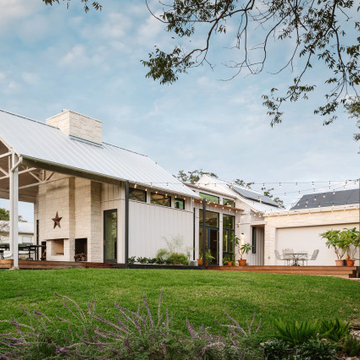
Idée de décoration pour une terrasse en bois arrière champêtre de taille moyenne avec une extension de toiture.
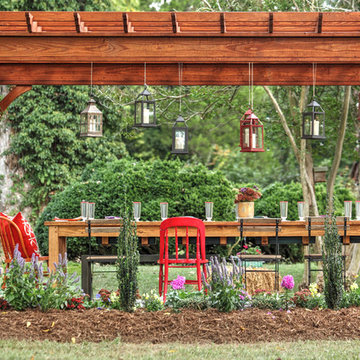
Bruce Nelson Photography
Idées déco pour une terrasse arrière campagne de taille moyenne avec une pergola.
Idées déco pour une terrasse arrière campagne de taille moyenne avec une pergola.
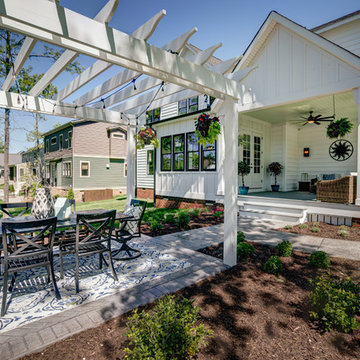
Home is where the family is, and with an outdoor space like this, your family will never want to leave!
Aménagement d'une terrasse arrière campagne de taille moyenne avec du béton estampé et une pergola.
Aménagement d'une terrasse arrière campagne de taille moyenne avec du béton estampé et une pergola.
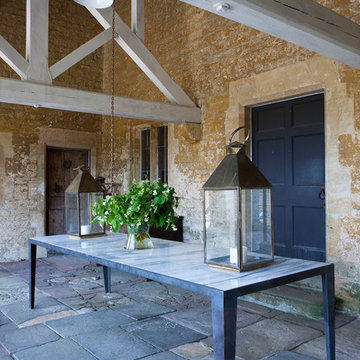
Originally part of the Woodchester Park Estate, Woodchester Park is famous for its main house, Woodchester Mansion. The Mansion is one of England’s finest examples of an early Arts and Craft and Gothic Revival House and features the work of a number of celebrated 19th Century academics and architects.
The house and outbuildings that house the clients studios were originally part of the model home farm. Run-down, asset stripped and sanitised, it was sensitively refurbished with a design that gives a distinct nod to their original use.
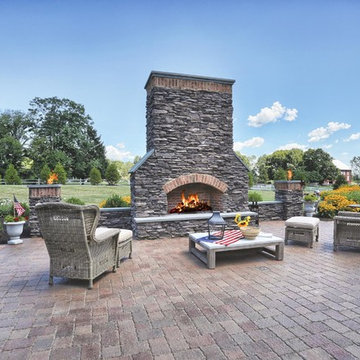
Clay brick and concrete pavers create a beautiful patio with a fireplace. Next to it is a beautifully landscaped patio and garden area.
Cette photo montre une grande terrasse nature avec un foyer extérieur, une cour et des pavés en brique.
Cette photo montre une grande terrasse nature avec un foyer extérieur, une cour et des pavés en brique.
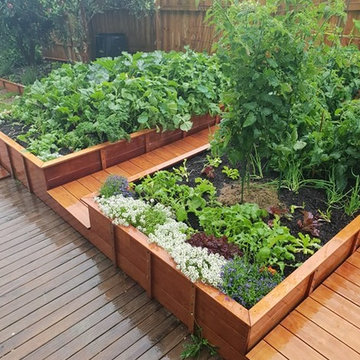
We have build this beautiful vege garden in our property. Nice curvy path and side paths along beds were created by using hidden fixings and deck jacks.
It was replacement of old one vege bed.
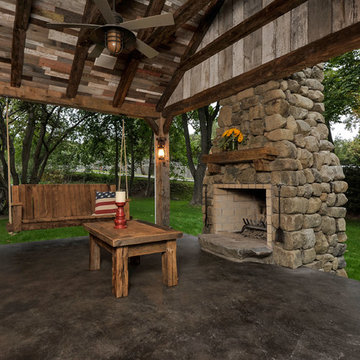
Cette photo montre une grande terrasse arrière nature avec un foyer extérieur, une dalle de béton et une extension de toiture.
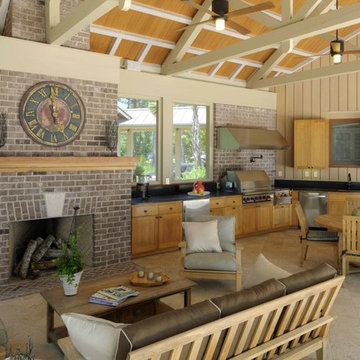
Idée de décoration pour une grande terrasse arrière champêtre avec des pavés en pierre naturelle et une extension de toiture.
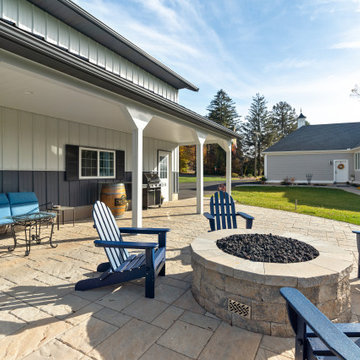
This coastal farmhouse design is destined to be an instant classic. This classic and cozy design has all of the right exterior details, including gray shingle siding, crisp white windows and trim, metal roofing stone accents and a custom cupola atop the three car garage. It also features a modern and up to date interior as well, with everything you'd expect in a true coastal farmhouse. With a beautiful nearly flat back yard, looking out to a golf course this property also includes abundant outdoor living spaces, a beautiful barn and an oversized koi pond for the owners to enjoy.
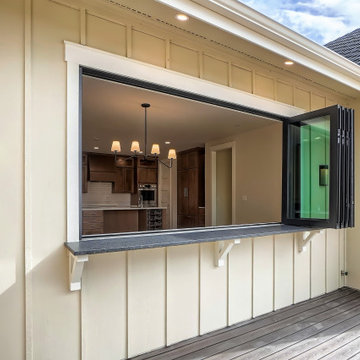
Covered composite deck with fireplace, pergola, accordion door and window, and vaulted wood plank ceiling
Cette image montre une grande terrasse arrière et au premier étage rustique avec une cheminée, une extension de toiture et un garde-corps en métal.
Cette image montre une grande terrasse arrière et au premier étage rustique avec une cheminée, une extension de toiture et un garde-corps en métal.
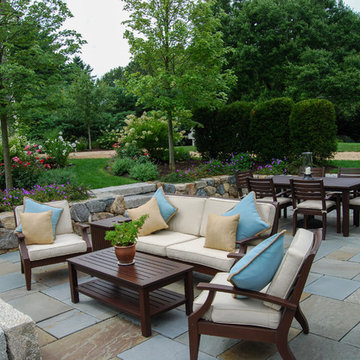
Bluestone patio with reclaimed granite firepit.
Exemple d'une terrasse arrière nature de taille moyenne avec un foyer extérieur et des pavés en pierre naturelle.
Exemple d'une terrasse arrière nature de taille moyenne avec un foyer extérieur et des pavés en pierre naturelle.
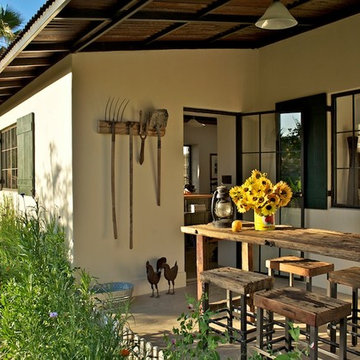
Photo Credit: Rigoberto Moreno
Cette photo montre une terrasse latérale nature avec des pavés en béton et une extension de toiture.
Cette photo montre une terrasse latérale nature avec des pavés en béton et une extension de toiture.
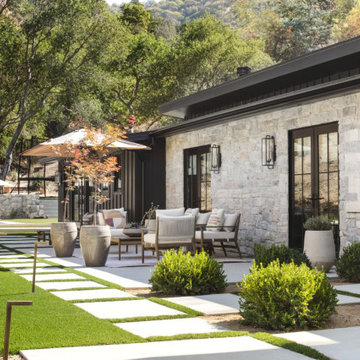
We planned a thoughtful redesign of this beautiful home while retaining many of the existing features. We wanted this house to feel the immediacy of its environment. So we carried the exterior front entry style into the interiors, too, as a way to bring the beautiful outdoors in. In addition, we added patios to all the bedrooms to make them feel much bigger. Luckily for us, our temperate California climate makes it possible for the patios to be used consistently throughout the year.
The original kitchen design did not have exposed beams, but we decided to replicate the motif of the 30" living room beams in the kitchen as well, making it one of our favorite details of the house. To make the kitchen more functional, we added a second island allowing us to separate kitchen tasks. The sink island works as a food prep area, and the bar island is for mail, crafts, and quick snacks.
We designed the primary bedroom as a relaxation sanctuary – something we highly recommend to all parents. It features some of our favorite things: a cognac leather reading chair next to a fireplace, Scottish plaid fabrics, a vegetable dye rug, art from our favorite cities, and goofy portraits of the kids.
---
Project designed by Courtney Thomas Design in La Cañada. Serving Pasadena, Glendale, Monrovia, San Marino, Sierra Madre, South Pasadena, and Altadena.
For more about Courtney Thomas Design, see here: https://www.courtneythomasdesign.com/
To learn more about this project, see here:
https://www.courtneythomasdesign.com/portfolio/functional-ranch-house-design/
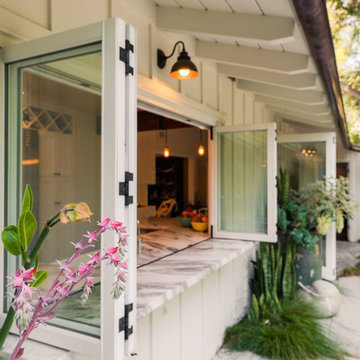
This is our Party Bar!!!
This is the essence of our Indoor Outdoor Living
Aménagement d'une grande terrasse arrière campagne avec un foyer extérieur, des pavés en béton et aucune couverture.
Aménagement d'une grande terrasse arrière campagne avec un foyer extérieur, des pavés en béton et aucune couverture.
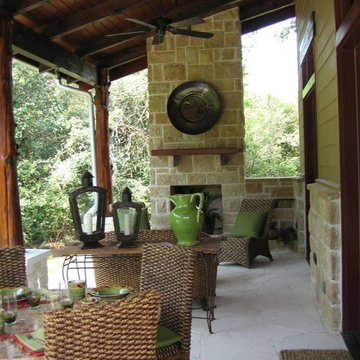
Southern Living and INsite Architecture
Cette image montre une terrasse arrière rustique avec une cuisine d'été et une extension de toiture.
Cette image montre une terrasse arrière rustique avec une cuisine d'été et une extension de toiture.
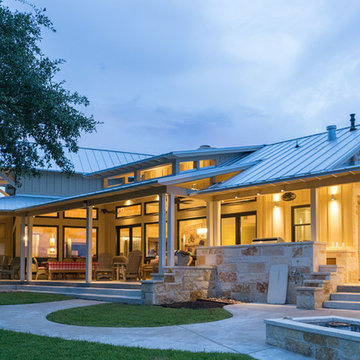
Cette image montre une terrasse arrière rustique de taille moyenne avec une cuisine d'été, une dalle de béton et une extension de toiture.
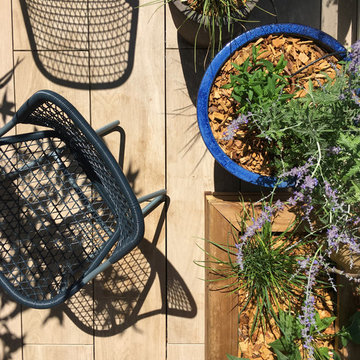
Textures et couleurs
Cette photo montre une terrasse avec des plantes en pots latérale nature de taille moyenne avec du carrelage et une pergola.
Cette photo montre une terrasse avec des plantes en pots latérale nature de taille moyenne avec du carrelage et une pergola.
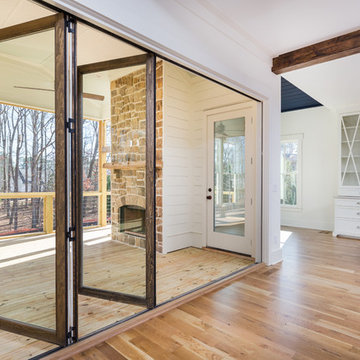
Deck open to family room with accordion doors and fireplace
Réalisation d'une grande terrasse arrière champêtre avec un foyer extérieur et une extension de toiture.
Réalisation d'une grande terrasse arrière champêtre avec un foyer extérieur et une extension de toiture.
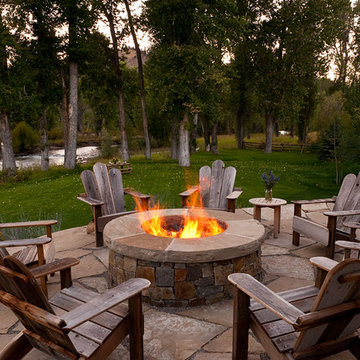
Cette photo montre une terrasse arrière nature de taille moyenne avec un foyer extérieur, des pavés en pierre naturelle et aucune couverture.
Idées déco de terrasses campagne
10