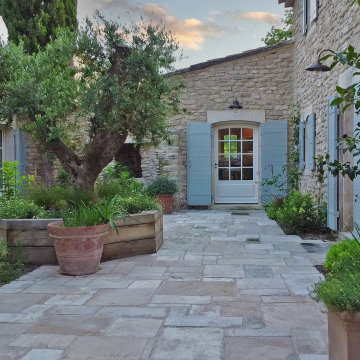Idées déco de terrasses campagne
Trier par :
Budget
Trier par:Populaires du jour
101 - 120 sur 1 503 photos
1 sur 3
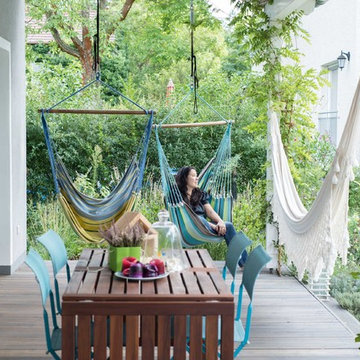
Inspiration pour une terrasse rustique de taille moyenne avec une extension de toiture.
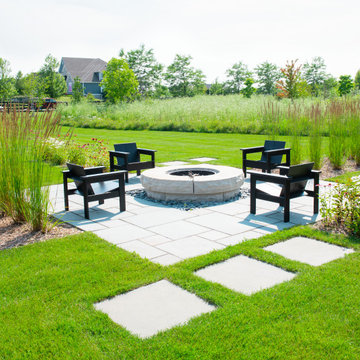
Rectalinear plant beds and bluestone steppers pinwheel around the bluestone fire pit patio.
Renn Kuennen Photography
Idées déco pour une grande terrasse arrière campagne avec une dalle de béton et une pergola.
Idées déco pour une grande terrasse arrière campagne avec une dalle de béton et une pergola.
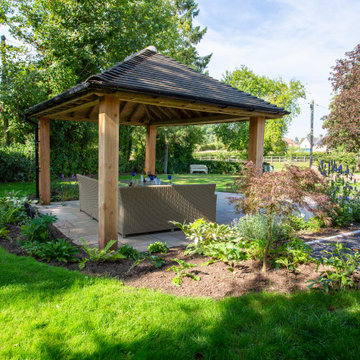
Exemple d'une terrasse latérale nature de taille moyenne avec du carrelage et un gazebo ou pavillon.
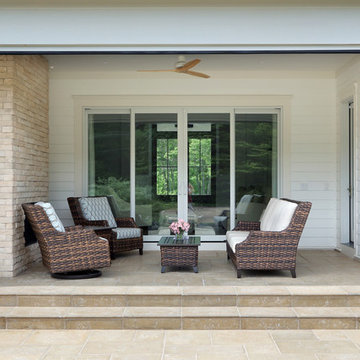
Builder: Homes by True North
Interior Designer: L. Rose Interiors
Photographer: M-Buck Studio
This charming house wraps all of the conveniences of a modern, open concept floor plan inside of a wonderfully detailed modern farmhouse exterior. The front elevation sets the tone with its distinctive twin gable roofline and hipped main level roofline. Large forward facing windows are sheltered by a deep and inviting front porch, which is further detailed by its use of square columns, rafter tails, and old world copper lighting.
Inside the foyer, all of the public spaces for entertaining guests are within eyesight. At the heart of this home is a living room bursting with traditional moldings, columns, and tiled fireplace surround. Opposite and on axis with the custom fireplace, is an expansive open concept kitchen with an island that comfortably seats four. During the spring and summer months, the entertainment capacity of the living room can be expanded out onto the rear patio featuring stone pavers, stone fireplace, and retractable screens for added convenience.
When the day is done, and it’s time to rest, this home provides four separate sleeping quarters. Three of them can be found upstairs, including an office that can easily be converted into an extra bedroom. The master suite is tucked away in its own private wing off the main level stair hall. Lastly, more entertainment space is provided in the form of a lower level complete with a theatre room and exercise space.
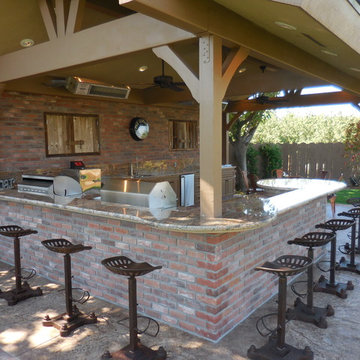
Idée de décoration pour une grande terrasse arrière champêtre avec une cuisine d'été, du béton estampé et une pergola.
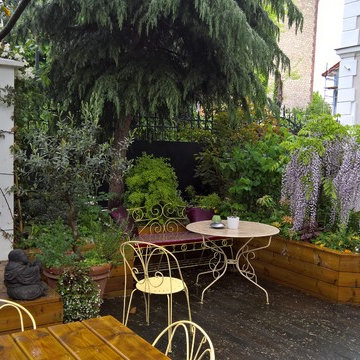
Pour limiter la pousse de mauvaises herbes et ainsi réduire les taches d'entretien de cet espace, nous avons installé un paillage de béton concassé aux différentes nuances de gris, disposé sur un feutre géotextile.
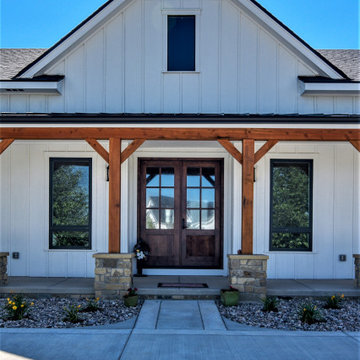
Exemple d'une grande terrasse avant nature avec une dalle de béton et une extension de toiture.
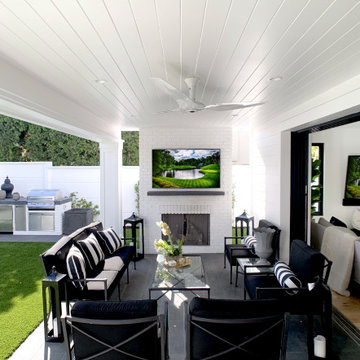
Idée de décoration pour une grande terrasse arrière champêtre avec une cheminée, du carrelage et une extension de toiture.
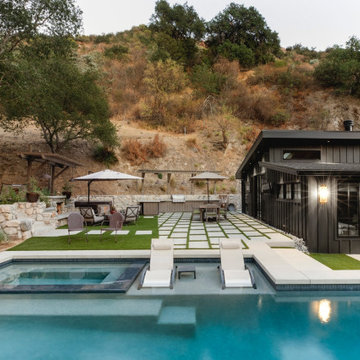
We planned a thoughtful redesign of this beautiful home while retaining many of the existing features. We wanted this house to feel the immediacy of its environment. So we carried the exterior front entry style into the interiors, too, as a way to bring the beautiful outdoors in. In addition, we added patios to all the bedrooms to make them feel much bigger. Luckily for us, our temperate California climate makes it possible for the patios to be used consistently throughout the year.
The original kitchen design did not have exposed beams, but we decided to replicate the motif of the 30" living room beams in the kitchen as well, making it one of our favorite details of the house. To make the kitchen more functional, we added a second island allowing us to separate kitchen tasks. The sink island works as a food prep area, and the bar island is for mail, crafts, and quick snacks.
We designed the primary bedroom as a relaxation sanctuary – something we highly recommend to all parents. It features some of our favorite things: a cognac leather reading chair next to a fireplace, Scottish plaid fabrics, a vegetable dye rug, art from our favorite cities, and goofy portraits of the kids.
---
Project designed by Courtney Thomas Design in La Cañada. Serving Pasadena, Glendale, Monrovia, San Marino, Sierra Madre, South Pasadena, and Altadena.
For more about Courtney Thomas Design, see here: https://www.courtneythomasdesign.com/
To learn more about this project, see here:
https://www.courtneythomasdesign.com/portfolio/functional-ranch-house-design/
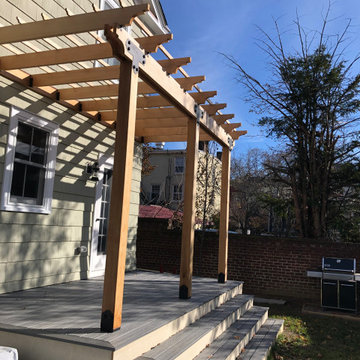
back deck with pergola
Idée de décoration pour une terrasse arrière champêtre de taille moyenne avec une pergola.
Idée de décoration pour une terrasse arrière champêtre de taille moyenne avec une pergola.
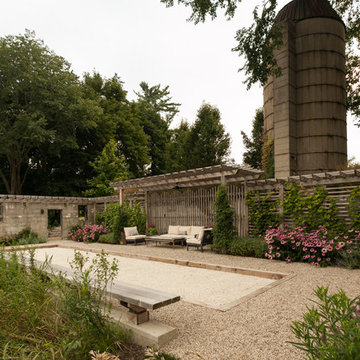
Hear what our clients, Lisa & Rick, have to say about their project by clicking on the Facebook link and then the Videos tab.
Hannah Goering Photography
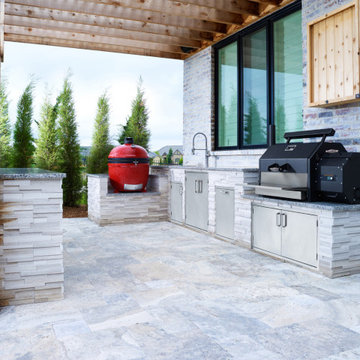
Our clients started with an uncovered cement patio and converted it into a welcoming hub for family and friends. This open and inviting L-shaped outdoor kitchen and bar features warm, natural elements, with muted tones and blend of textures that are hallmarks of Scandinavian and farmhouse styles. The bright pop of red in the Kamado Joe ceramic grill is highlighted by the white stacked-stone facing, the new rough-hewn cedar pergola, the warm gray travertine floor and unfinished cedar cabinet. Evergreens along one end create a screen for privacy while the open views over the kitchen island keep the kids’ play equipment in sight.
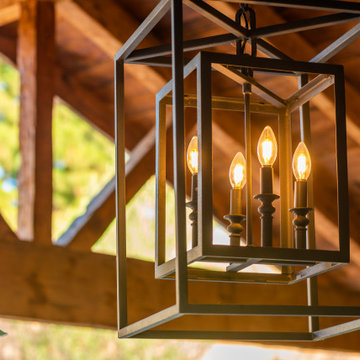
Custom wall art pieces were made with reclaimed wood, steel wire mesh, and decorative pebble.
Aménagement d'une grande terrasse arrière campagne avec une cheminée, des pavés en pierre naturelle et une extension de toiture.
Aménagement d'une grande terrasse arrière campagne avec une cheminée, des pavés en pierre naturelle et une extension de toiture.

Idées déco pour une terrasse arrière campagne de taille moyenne avec une cuisine d'été, du carrelage et une pergola.
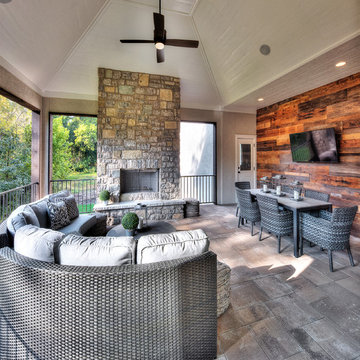
Starr Homes
Cette photo montre une grande terrasse arrière nature avec une cheminée, des pavés en pierre naturelle et une extension de toiture.
Cette photo montre une grande terrasse arrière nature avec une cheminée, des pavés en pierre naturelle et une extension de toiture.
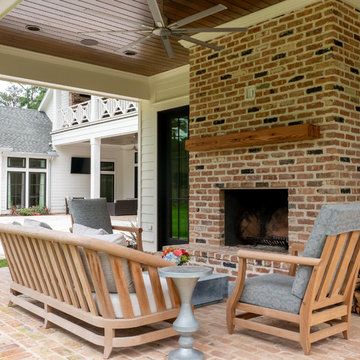
Outdoor living space, fireplace
Inspiration pour une terrasse arrière rustique de taille moyenne avec une cheminée, des pavés en brique et un auvent.
Inspiration pour une terrasse arrière rustique de taille moyenne avec une cheminée, des pavés en brique et un auvent.

this professionally equipped outdoor kitchen features top-of-the-line appliances and a built-in smoker
Eric Rorer Photography
Exemple d'une terrasse arrière nature de taille moyenne avec une cuisine d'été, des pavés en béton et une pergola.
Exemple d'une terrasse arrière nature de taille moyenne avec une cuisine d'été, des pavés en béton et une pergola.
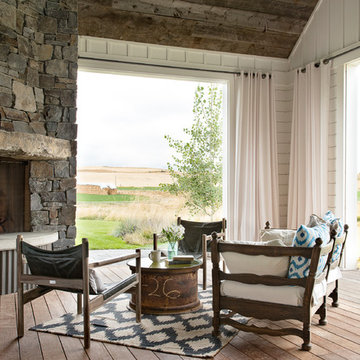
Locati Architects, LongViews Studio
Aménagement d'une terrasse latérale campagne de taille moyenne avec un foyer extérieur et une extension de toiture.
Aménagement d'une terrasse latérale campagne de taille moyenne avec un foyer extérieur et une extension de toiture.
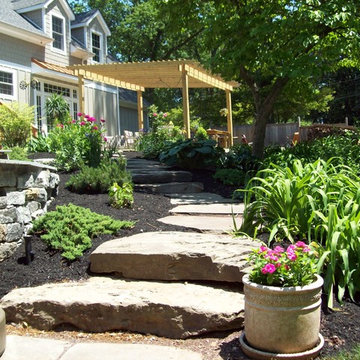
Réalisation d'une terrasse avec des plantes en pots arrière champêtre de taille moyenne avec des pavés en pierre naturelle et une pergola.
Idées déco de terrasses campagne
6
