Idées déco de terrasses classiques avec des pavés en béton
Trier par :
Budget
Trier par:Populaires du jour
161 - 180 sur 12 170 photos
1 sur 3
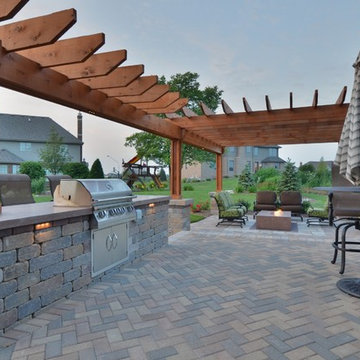
Custom cast concrete natural gas fire table
Réalisation d'une terrasse arrière tradition de taille moyenne avec une cuisine d'été, des pavés en béton et une pergola.
Réalisation d'une terrasse arrière tradition de taille moyenne avec une cuisine d'été, des pavés en béton et une pergola.
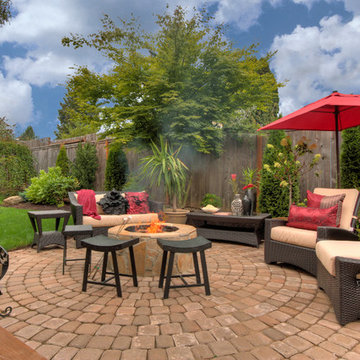
As dusk settles in and the fire coals get nice and toasty, gather round the fire pit for an hour of family time. Choose your best spot - close to the heat & fire light or lounge and let the soothing sounds of water lull the senses.
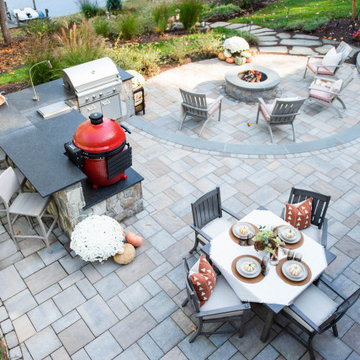
Aménagement d'une terrasse arrière classique de taille moyenne avec une cuisine d'été et des pavés en béton.
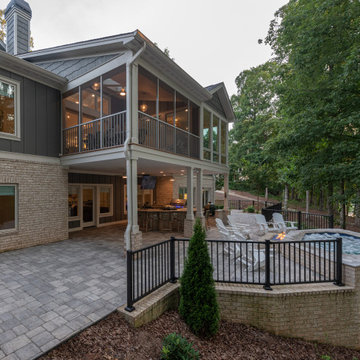
Originally built in 1990 the Heady Lakehouse began as a 2,800SF family retreat and now encompasses over 5,635SF. It is located on a steep yet welcoming lot overlooking a cove on Lake Hartwell that pulls you in through retaining walls wrapped with White Brick into a courtyard laid with concrete pavers in an Ashlar Pattern. This whole home renovation allowed us the opportunity to completely enhance the exterior of the home with all new LP Smartside painted with Amherst Gray with trim to match the Quaker new bone white windows for a subtle contrast. You enter the home under a vaulted tongue and groove white washed ceiling facing an entry door surrounded by White brick.
Once inside you’re encompassed by an abundance of natural light flooding in from across the living area from the 9’ triple door with transom windows above. As you make your way into the living area the ceiling opens up to a coffered ceiling which plays off of the 42” fireplace that is situated perpendicular to the dining area. The open layout provides a view into the kitchen as well as the sunroom with floor to ceiling windows boasting panoramic views of the lake. Looking back you see the elegant touches to the kitchen with Quartzite tops, all brass hardware to match the lighting throughout, and a large 4’x8’ Santorini Blue painted island with turned legs to provide a note of color.
The owner’s suite is situated separate to one side of the home allowing a quiet retreat for the homeowners. Details such as the nickel gap accented bed wall, brass wall mounted bed-side lamps, and a large triple window complete the bedroom. Access to the study through the master bedroom further enhances the idea of a private space for the owners to work. It’s bathroom features clean white vanities with Quartz counter tops, brass hardware and fixtures, an obscure glass enclosed shower with natural light, and a separate toilet room.
The left side of the home received the largest addition which included a new over-sized 3 bay garage with a dog washing shower, a new side entry with stair to the upper and a new laundry room. Over these areas, the stair will lead you to two new guest suites featuring a Jack & Jill Bathroom and their own Lounging and Play Area.
The focal point for entertainment is the lower level which features a bar and seating area. Opposite the bar you walk out on the concrete pavers to a covered outdoor kitchen feature a 48” grill, Large Big Green Egg smoker, 30” Diameter Evo Flat-top Grill, and a sink all surrounded by granite countertops that sit atop a white brick base with stainless steel access doors. The kitchen overlooks a 60” gas fire pit that sits adjacent to a custom gunite eight sided hot tub with travertine coping that looks out to the lake. This elegant and timeless approach to this 5,000SF three level addition and renovation allowed the owner to add multiple sleeping and entertainment areas while rejuvenating a beautiful lake front lot with subtle contrasting colors.
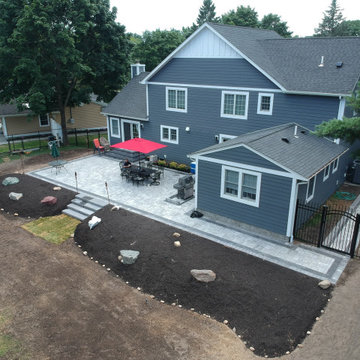
Smithtown Cambridge Paver Patio, Long Island, NY 11787 - #longisland #paver #patios - Stone Creations of Long Island, Deer Park, NY 11729 - (631) 678-6896
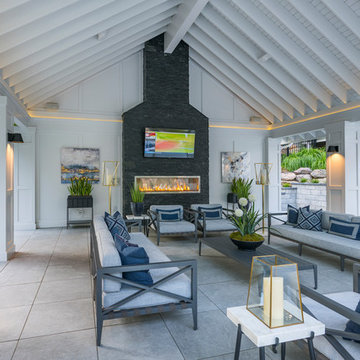
A So-CAL inspired Pool Pavilion Oasis in Central PA
Aménagement d'une grande terrasse arrière classique avec des pavés en béton, une cheminée et un gazebo ou pavillon.
Aménagement d'une grande terrasse arrière classique avec des pavés en béton, une cheminée et un gazebo ou pavillon.
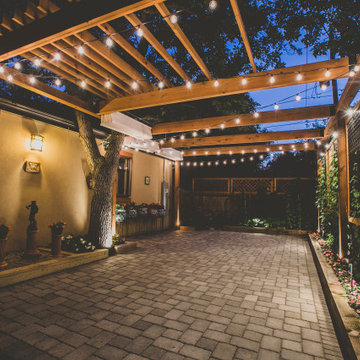
“I am so pleased with all that you did in terms of design and execution.” // Dr. Charles Dinarello
•
Our client, Charles, envisioned a festive space for everyday use as well as larger parties, and through our design and attention to detail, we brought his vision to life and exceeded his expectations. The Campiello is a continuation and reincarnation of last summer’s party pavilion which abarnai constructed to cover and compliment the custom built IL-1beta table, a personalized birthday gift and centerpiece for the big celebration. The fresh new design includes; cedar timbers, Roman shades and retractable vertical shades, a patio extension, exquisite lighting, and custom trellises.
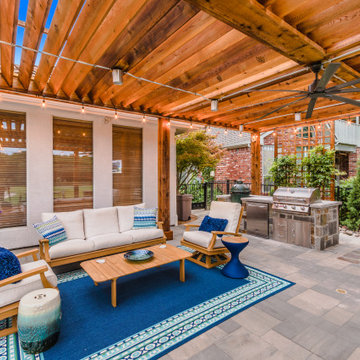
Cette image montre une grande terrasse arrière traditionnelle avec une cheminée, des pavés en béton et une pergola.
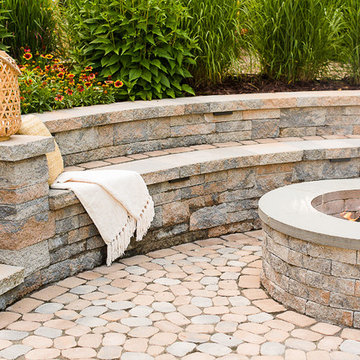
Cette photo montre une terrasse arrière chic de taille moyenne avec un foyer extérieur, des pavés en béton et aucune couverture.
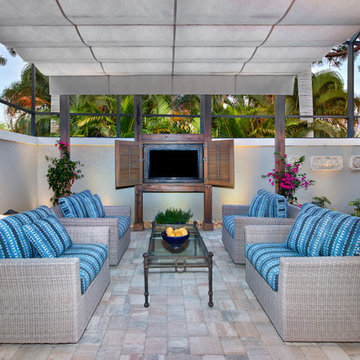
In the seating area, Progressive Design-Build installed a new weatherproof outdoor TV console made of the same Cypress wood used in the pergola, for a seamless coordinated look.
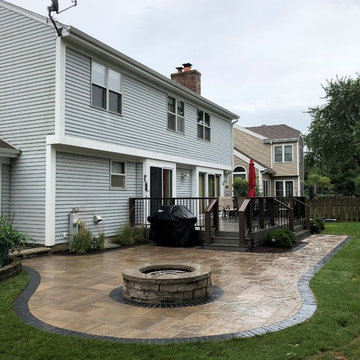
Outdoor living space with composite deck with Unilock Paver Patio featuring a gas Unilock Rivenstone Fire Pit in Buff Color.
Exemple d'une terrasse arrière chic de taille moyenne avec un foyer extérieur, des pavés en béton et aucune couverture.
Exemple d'une terrasse arrière chic de taille moyenne avec un foyer extérieur, des pavés en béton et aucune couverture.
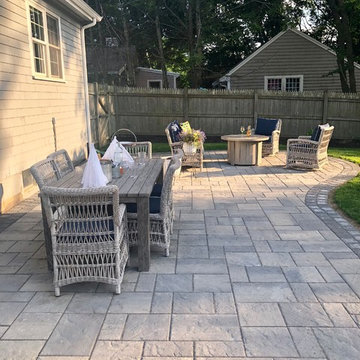
Cette image montre une terrasse arrière traditionnelle de taille moyenne avec des pavés en béton et aucune couverture.
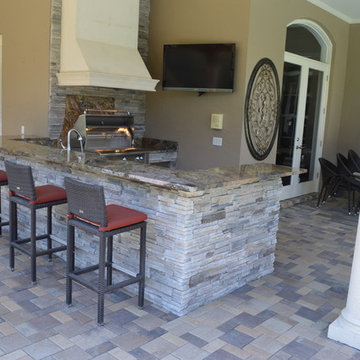
Idée de décoration pour une terrasse arrière tradition de taille moyenne avec une cuisine d'été, des pavés en béton et une extension de toiture.
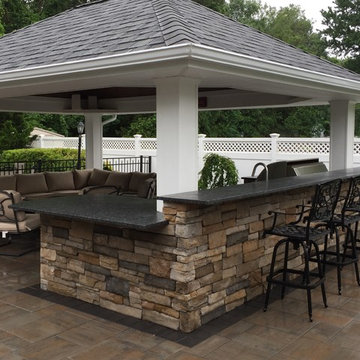
Dix Hills Outdoor Kitchen with Pavilion
Dix Hills, NY 11746
www.stonecreationsoflongisland.net
Cambridge Pavers
(631) 678-6896
Idée de décoration pour une grande terrasse arrière tradition avec une cuisine d'été, des pavés en béton et un gazebo ou pavillon.
Idée de décoration pour une grande terrasse arrière tradition avec une cuisine d'été, des pavés en béton et un gazebo ou pavillon.
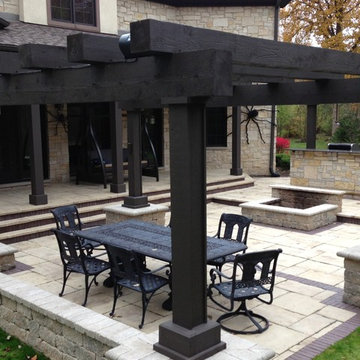
Réalisation d'une terrasse arrière tradition de taille moyenne avec une cuisine d'été, des pavés en béton et une pergola.
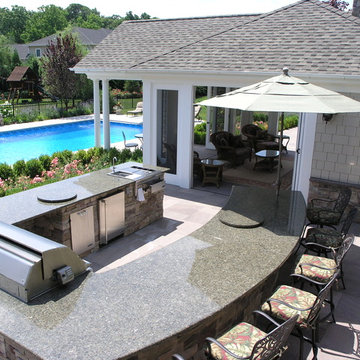
This backyard space offers plenty of sunny and shaded areas with a cabana, a pergola, and plantings. Family and guests will find a thoughtfully located outdoor kitchen with visibility to all the outdoor entertaining. Near the swimming pool, is a built-in spa on the opposite side of the cabana - which contains foldaway glass doors for easy access.
The golf enthusiasts will find themselves on the putting green tucked away in the corner of the property.
Throughout the spaces, Unilock Brussels block, Cumberland brown, and a larger veneer stone was used to tie together the beiges on the house. Final pops of colors come from the plantings.
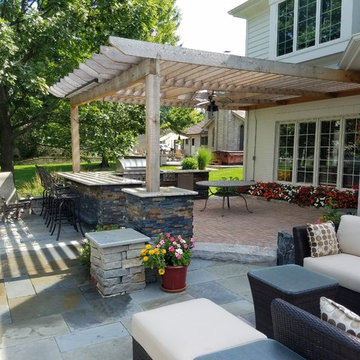
Aménagement d'une terrasse arrière classique de taille moyenne avec une cuisine d'été, des pavés en béton et une pergola.
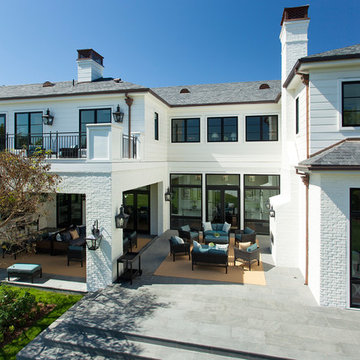
Idée de décoration pour une grande terrasse arrière tradition avec des pavés en béton et une extension de toiture.
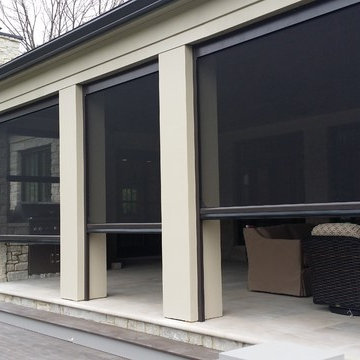
Réalisation d'une grande terrasse arrière tradition avec des pavés en béton et une extension de toiture.
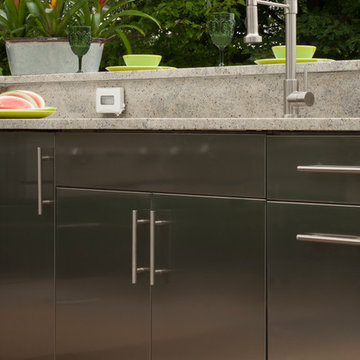
Cette image montre une grande terrasse arrière traditionnelle avec une cuisine d'été, un auvent et des pavés en béton.
Idées déco de terrasses classiques avec des pavés en béton
9