Idées déco de terrasses classiques avec un gazebo ou pavillon
Trier par :
Budget
Trier par:Populaires du jour
61 - 80 sur 4 003 photos
1 sur 3
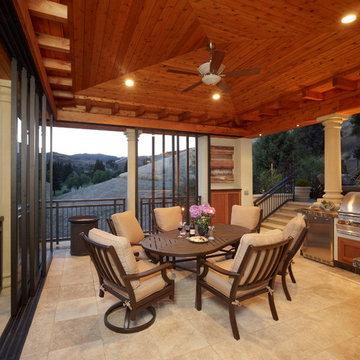
This custom outdoor room has a travertine floor, outdoor kitchen, cedar ceiling, fans and lighting, as well as sliding doors to provide shelter on the windy and rainy days.
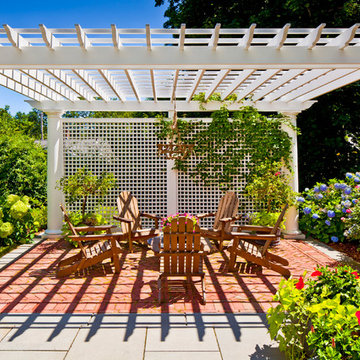
Idées déco pour un mur végétal de terrasse classique avec des pavés en brique et un gazebo ou pavillon.
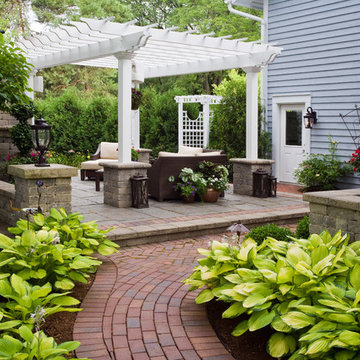
As the landscape matures, plants need to be relocated and replaced in order to keep the original vision in mind and accommodate the always evolving space. As a full service company we are happy to add plants and help to redesign areas.
Photo by Linda Oyama Bryan
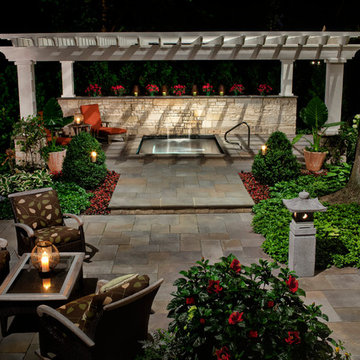
Several lighting techniques combine to illuminate the garden after hours. Laminated pergola beams span 24’ over the water garden, while a mortared step and grade beam marks the existing elevations preserved to protect existing trees.
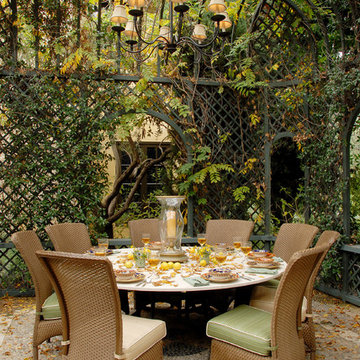
A 50 foot long dining pavilion crafted from iron lattice provides a romantic canopy for alfresco entertaining.
Photos by Michael McCreary
Réalisation d'un mur végétal de terrasse tradition avec un gazebo ou pavillon.
Réalisation d'un mur végétal de terrasse tradition avec un gazebo ou pavillon.
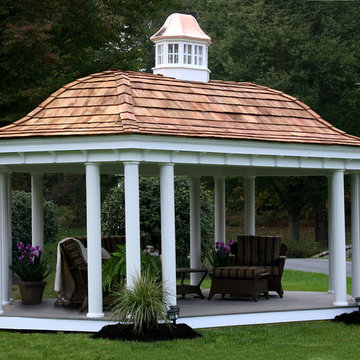
12x16 Vinyl Elongated Hexagon Belle Gazebo, shown with gray composite deck, 6” fluted columns, cedar shingles and Belle Cupola.
Idée de décoration pour une grande terrasse arrière tradition avec un gazebo ou pavillon.
Idée de décoration pour une grande terrasse arrière tradition avec un gazebo ou pavillon.

Aménagement d'une terrasse arrière classique de taille moyenne avec une cuisine d'été, des pavés en béton et un gazebo ou pavillon.
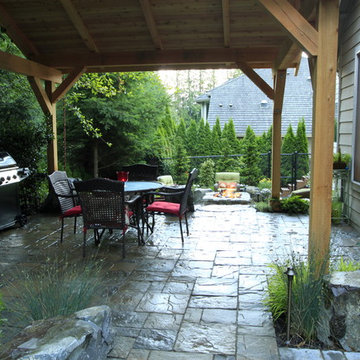
Aménagement d'une terrasse arrière classique de taille moyenne avec des pavés en pierre naturelle et un gazebo ou pavillon.
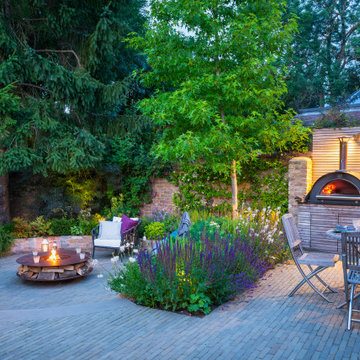
A revamped garden in Esher, Surrey featuring sunken fire pit, Outdoor kitchen with BBQ and pizza oven, table tennis and pergola with cover.
Cette image montre une grande terrasse arrière traditionnelle avec une cuisine d'été, des pavés en pierre naturelle et un gazebo ou pavillon.
Cette image montre une grande terrasse arrière traditionnelle avec une cuisine d'été, des pavés en pierre naturelle et un gazebo ou pavillon.
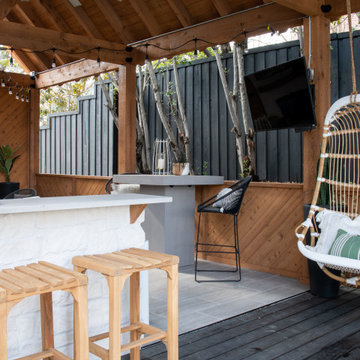
Exemple d'une grande terrasse arrière chic avec une cheminée, du carrelage et un gazebo ou pavillon.
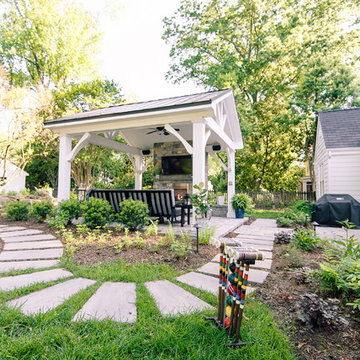
Idée de décoration pour une grande terrasse arrière tradition avec une cheminée, des pavés en béton et un gazebo ou pavillon.
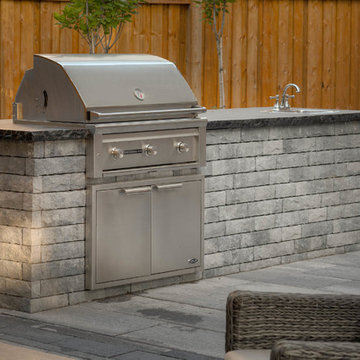
Jeff McNeill
Exemple d'une petite terrasse arrière chic avec une cuisine d'été, des pavés en béton et un gazebo ou pavillon.
Exemple d'une petite terrasse arrière chic avec une cuisine d'été, des pavés en béton et un gazebo ou pavillon.
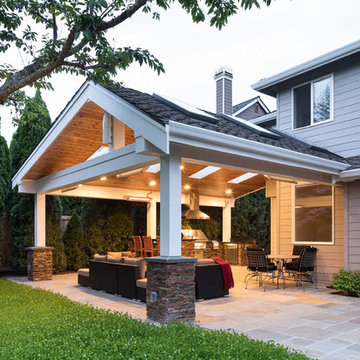
Our client wanted to create a fresh outdoor living space within their outdated backyard and to give a makeover to their entire property. The overall setting was a tremendous asset to the spaces - a large wetland area just behind their home, full of interesting birds and wildlife that the homeowner values.
We designed and built a spacious covered outdoor living space as the backyard focal point. The kitchen and bar area feature a Hestan grill, kegerator and refrigerator along with ample counter space. This structure is heated by Infratech heaters for maximum all-season use. An array of six skylights allows light into the space and the adjacent windows.
While the covered space is the focal point of the backyard, the entire property was redesigned to include a bluestone patio and pathway, dry creek bed, new planting, extensive low voltage outdoor lighting and a new entry monument.
The design fits seamlessly among the existing mature trees and the backdrop of a beautiful wetland area beyond. The structure feels as if it has always been a part of the home.
William Wright Photography
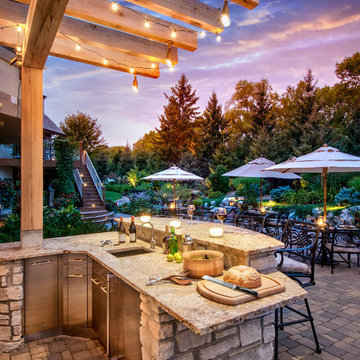
The adjacent outdoor gourmet kitchen comes fully equipped with a large Lynx grill, Lynx Side Burner, Green Egg Kamado grill, warming drawer, refrigerator, sink and ample stainless steel cabinet storage space.
Photography by Paul Linnebach
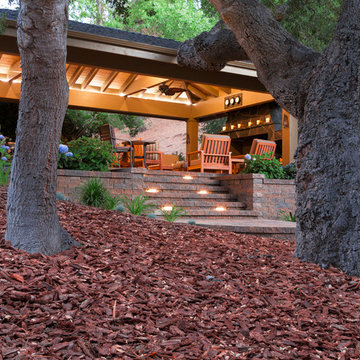
Cette photo montre une terrasse avec des plantes en pots arrière chic avec des pavés en béton et un gazebo ou pavillon.
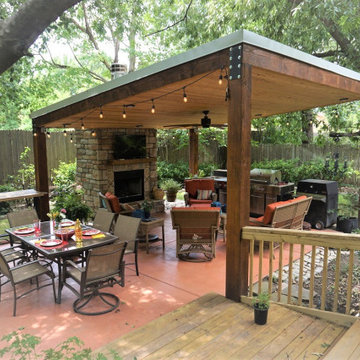
Outdoor living in Tulsa OK. Ceiling fan and fireplace extend contributes to a year round space.
Exemple d'une terrasse arrière chic de taille moyenne avec une cuisine d'été, un gazebo ou pavillon et une dalle de béton.
Exemple d'une terrasse arrière chic de taille moyenne avec une cuisine d'été, un gazebo ou pavillon et une dalle de béton.
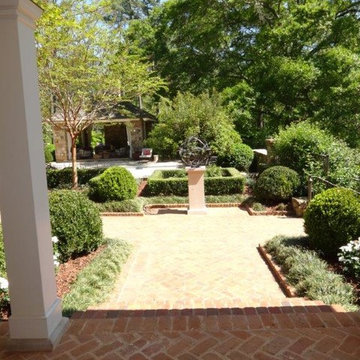
Cette image montre une grande terrasse arrière traditionnelle avec des pavés en brique et un gazebo ou pavillon.
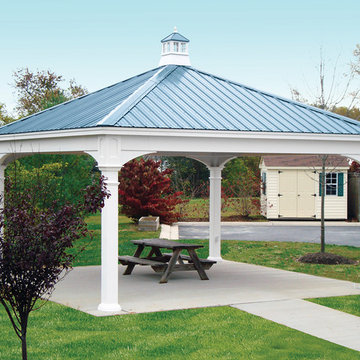
Exemple d'une terrasse chic de taille moyenne avec des pavés en béton et un gazebo ou pavillon.
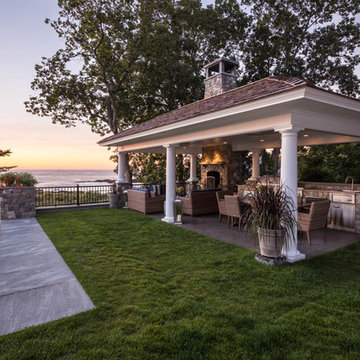
A new Infinity Pool, Hot Tub, Kitchen Pavilion and grass terrace were added to this Maine retreat, connecting to the spectacular view of the Maine Coast.
Photo Credit: John Benford
Architect: Fiorentino Group Architects
General Contractor: Bob Reed
Landscape Contractor: Stoney Brook Landscape and Masonry
Pool and Hot Tub: Jackson Pools
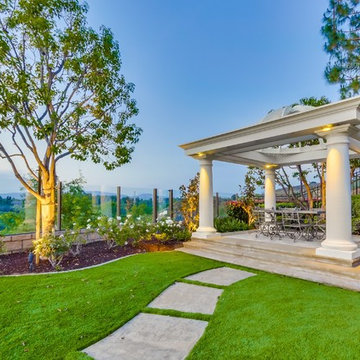
Exemple d'une terrasse arrière chic avec des pavés en béton et un gazebo ou pavillon.
Idées déco de terrasses classiques avec un gazebo ou pavillon
4