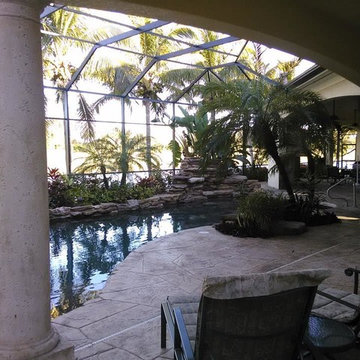Idées déco de terrasses classiques avec une dalle de béton
Trier par :
Budget
Trier par:Populaires du jour
201 - 220 sur 5 615 photos
1 sur 3
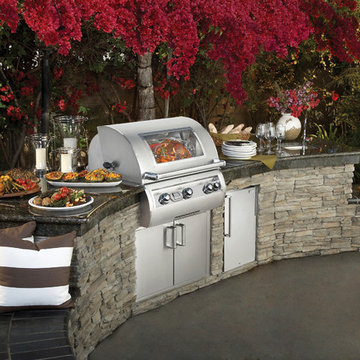
Exemple d'une terrasse arrière chic de taille moyenne avec une cuisine d'été, une dalle de béton et aucune couverture.
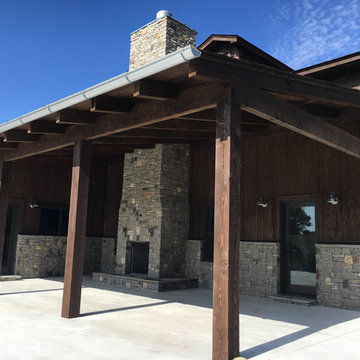
Cette image montre une terrasse arrière traditionnelle de taille moyenne avec un foyer extérieur, une dalle de béton et une extension de toiture.
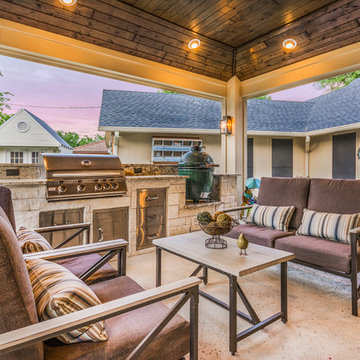
We removed the pergola and existing concrete and filled in with sod and drains with the negative drainage towards the house. We covered the door exiting the house and raised the roof line to 9' and vaulted the interior ceiling to 10' to maximize volume. At the back of the space we added a 10' kitchen with granite, 32" grill, propane drawer, 2-drawer & paper towel holder combo, and space for a Large Big Green Egg. The salt finish concrete gives an added look more than the standard broom finish. The columns are built out and given dimension with exterior trim materials. We installed a 6" pre-stained tongue and groove ceiling along with 6" eyeball recess cans to give directional lighting.
TK Images
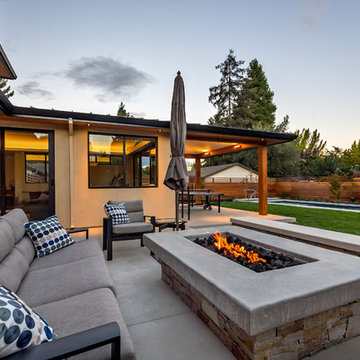
Inspiration pour une terrasse arrière traditionnelle avec un foyer extérieur, une dalle de béton et une extension de toiture.
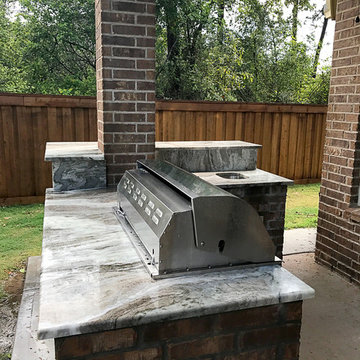
New BBQ and bar area. The outdoor kitchen nestles into the hillside and doubles as a retaining wall for the slope. Long Island Boulders continue the slope retention and tie into the rest of the site's materials. We extended the existing brick wall in front of the family room to support the custom arc-shaped bluestone bar. Photo by Susan Sotera
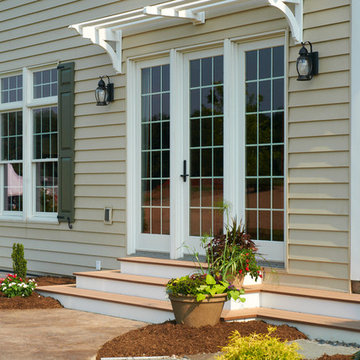
Steps leading to the stamped concrete patio in the back of the home. Photo Credit: Lenny Casper
Réalisation d'une terrasse arrière tradition de taille moyenne avec une dalle de béton.
Réalisation d'une terrasse arrière tradition de taille moyenne avec une dalle de béton.
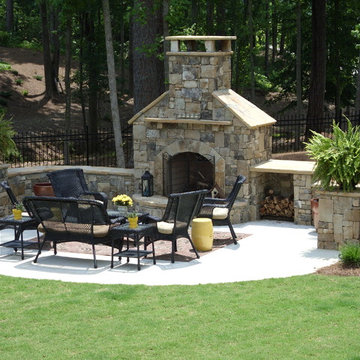
Stacked stone fireplace with seat walls and fire wood holder.
Inspiration pour une terrasse arrière traditionnelle de taille moyenne avec un foyer extérieur, une dalle de béton et aucune couverture.
Inspiration pour une terrasse arrière traditionnelle de taille moyenne avec un foyer extérieur, une dalle de béton et aucune couverture.
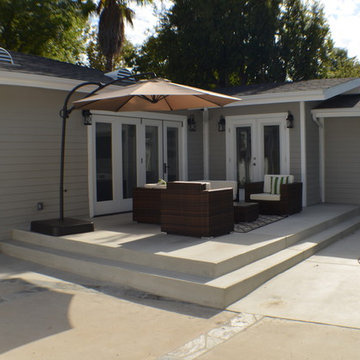
Patio of the remodeled house construction in Milbank which included installation of vinyl siding, concrete paves, wall mounted lamps and folding glass doors.
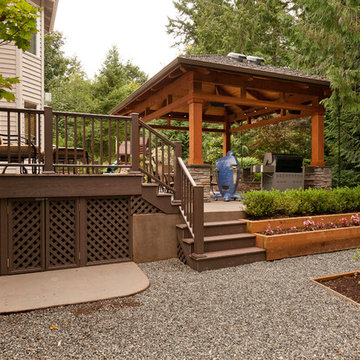
Raised patio allows for stepped planters. Concrete storage pad under deck allows for lawn equipment storage.
Aménagement d'une grande terrasse arrière classique avec une cuisine d'été, une dalle de béton et un gazebo ou pavillon.
Aménagement d'une grande terrasse arrière classique avec une cuisine d'été, une dalle de béton et un gazebo ou pavillon.
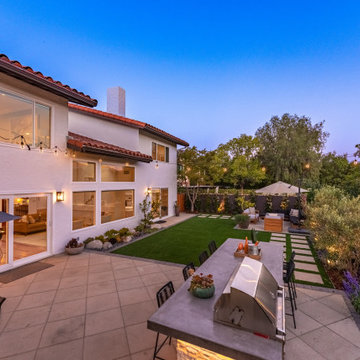
Unique opportunity to live your best life in this architectural home. Ideally nestled at the end of a serene cul-de-sac and perfectly situated at the top of a knoll with sweeping mountain, treetop, and sunset views- some of the best in all of Westlake Village! Enter through the sleek mahogany glass door and feel the awe of the grand two story great room with wood-clad vaulted ceilings, dual-sided gas fireplace, custom windows w/motorized blinds, and gleaming hardwood floors. Enjoy luxurious amenities inside this organic flowing floorplan boasting a cozy den, dream kitchen, comfortable dining area, and a masterpiece entertainers yard. Lounge around in the high-end professionally designed outdoor spaces featuring: quality craftsmanship wood fencing, drought tolerant lush landscape and artificial grass, sleek modern hardscape with strategic landscape lighting, built in BBQ island w/ plenty of bar seating and Lynx Pro-Sear Rotisserie Grill, refrigerator, and custom storage, custom designed stone gas firepit, attached post & beam pergola ready for stargazing, cafe lights, and various calming water features—All working together to create a harmoniously serene outdoor living space while simultaneously enjoying 180' views! Lush grassy side yard w/ privacy hedges, playground space and room for a farm to table garden! Open concept luxe kitchen w/SS appliances incl Thermador gas cooktop/hood, Bosch dual ovens, Bosch dishwasher, built in smart microwave, garden casement window, customized maple cabinetry, updated Taj Mahal quartzite island with breakfast bar, and the quintessential built-in coffee/bar station with appliance storage! One bedroom and full bath downstairs with stone flooring and counter. Three upstairs bedrooms, an office/gym, and massive bonus room (with potential for separate living quarters). The two generously sized bedrooms with ample storage and views have access to a fully upgraded sumptuous designer bathroom! The gym/office boasts glass French doors, wood-clad vaulted ceiling + treetop views. The permitted bonus room is a rare unique find and has potential for possible separate living quarters. Bonus Room has a separate entrance with a private staircase, awe-inspiring picture windows, wood-clad ceilings, surround-sound speakers, ceiling fans, wet bar w/fridge, granite counters, under-counter lights, and a built in window seat w/storage. Oversized master suite boasts gorgeous natural light, endless views, lounge area, his/hers walk-in closets, and a rustic spa-like master bath featuring a walk-in shower w/dual heads, frameless glass door + slate flooring. Maple dual sink vanity w/black granite, modern brushed nickel fixtures, sleek lighting, W/C! Ultra efficient laundry room with laundry shoot connecting from upstairs, SS sink, waterfall quartz counters, and built in desk for hobby or work + a picturesque casement window looking out to a private grassy area. Stay organized with the tastefully handcrafted mudroom bench, hooks, shelving and ample storage just off the direct 2 car garage! Nearby the Village Homes clubhouse, tennis & pickle ball courts, ample poolside lounge chairs, tables, and umbrellas, full-sized pool for free swimming and laps, an oversized children's pool perfect for entertaining the kids and guests, complete with lifeguards on duty and a wonderful place to meet your Village Homes neighbors. Nearby parks, schools, shops, hiking, lake, beaches, and more. Live an intentionally inspired life at 2228 Knollcrest — a sprawling architectural gem!
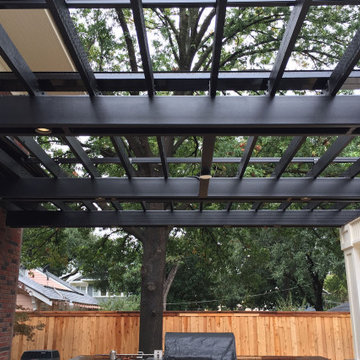
The Ed Jarrett Company remodeled a historic home on Swiss Avenue. ShadeFX joined the project by retrofitting two custom retractable roofs approved by the Historic Board for a large pergola over the patio.
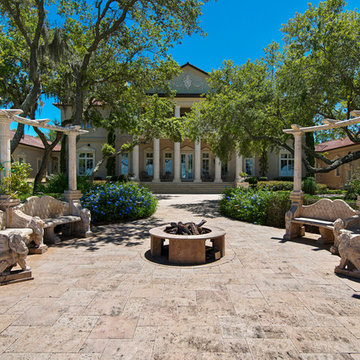
This project is in a development called “The Preserve” in Panama City Beach. The house is Palladian and the landscape is Italianate to match the house. The landscape is very formal, with clipped boxwood hedges and lawn. I most enjoyed the creation of the design of the entry gate. I designed the wall, gates, pedestrian gate and gas lamps.
Photographed by: Emerald Coast Real Estate Photography
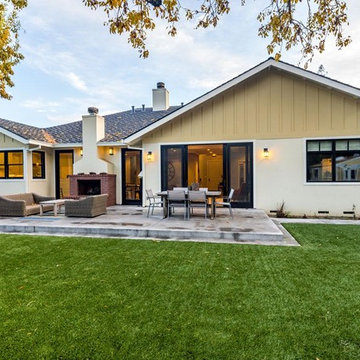
Mark Pinkerton
Idée de décoration pour une terrasse avant tradition de taille moyenne avec une dalle de béton et un auvent.
Idée de décoration pour une terrasse avant tradition de taille moyenne avec une dalle de béton et un auvent.
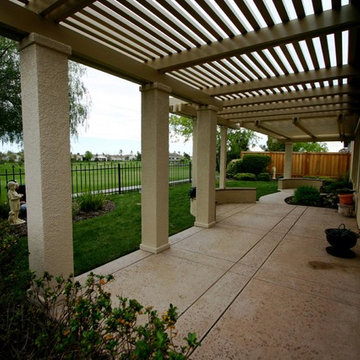
Freestanding lattice cover
Cette image montre une terrasse arrière traditionnelle de taille moyenne avec une dalle de béton et une pergola.
Cette image montre une terrasse arrière traditionnelle de taille moyenne avec une dalle de béton et une pergola.
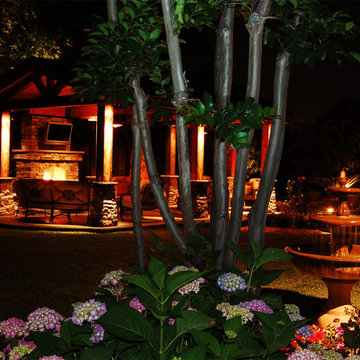
Cette image montre une grande terrasse arrière traditionnelle avec un foyer extérieur, une dalle de béton et une pergola.
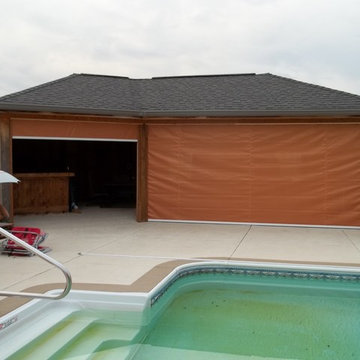
Exemple d'une terrasse avant chic de taille moyenne avec une dalle de béton et une extension de toiture.
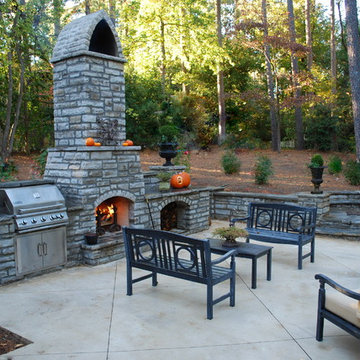
Charles Hodges
Idées déco pour une grande terrasse arrière classique avec une cuisine d'été, une dalle de béton et aucune couverture.
Idées déco pour une grande terrasse arrière classique avec une cuisine d'été, une dalle de béton et aucune couverture.
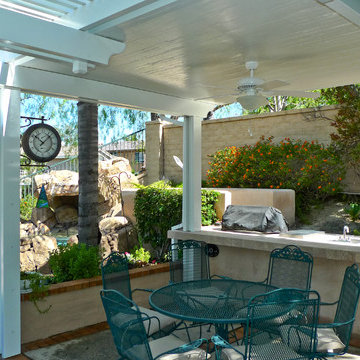
This photo set highlights a Combination Open Lattice & Solid Insulated Patio Cover project that we completed in Coto De Caza, CA. A perfect concept for those who are looking to utilize different spaces of their patio in unique ways while enjoying the look and feel of an uninterrupted shade structure. Design & Photo by Paul Goldman.
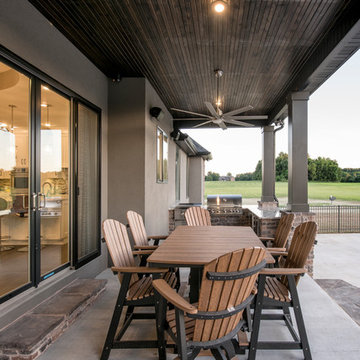
Idée de décoration pour une terrasse arrière tradition de taille moyenne avec une cuisine d'été, une dalle de béton et une extension de toiture.
Idées déco de terrasses classiques avec une dalle de béton
11
