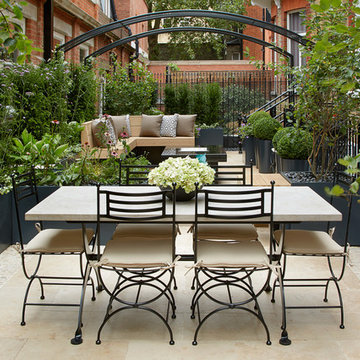Idées déco de terrasses classiques avec une cour
Trier par :
Budget
Trier par:Populaires du jour
1 - 20 sur 2 121 photos
1 sur 3
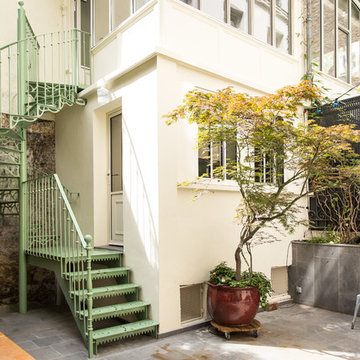
Cette image montre une terrasse traditionnelle avec une cour et aucune couverture.
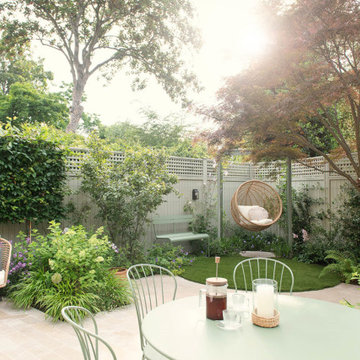
We asked Joanna Archer why she choose our RHS Prestige Solid Fence Panels and RHS Prestige Square Trellis (38mm gap) for this project of hers. She replied, “Our garden designs are built to last, so we always choose materials with exceptional quality and longevity. The solid fence panels really deliver on this, and the finish of the paintwork is beautiful. We like using the 38mm square trellis for additional privacy. It’s a stylish option for a classic traditional style garden such as this.”
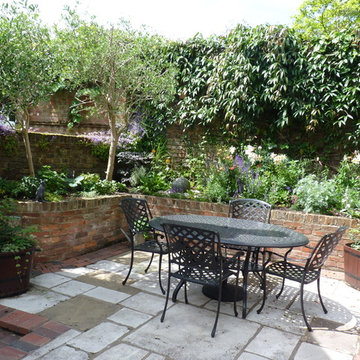
In summer, the courtyard now offers a tranquil retreat for family meals and relaxing.
Cette image montre une terrasse traditionnelle avec une cour.
Cette image montre une terrasse traditionnelle avec une cour.
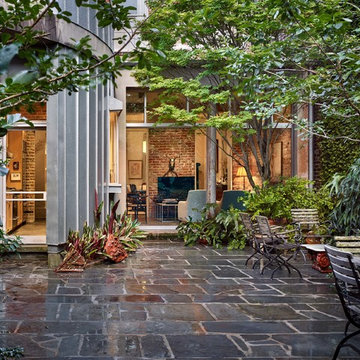
Cette image montre une grande terrasse traditionnelle avec une cour, des pavés en pierre naturelle et aucune couverture.
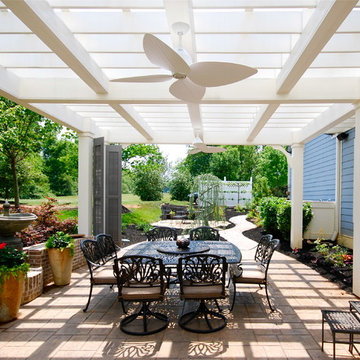
Cette image montre une terrasse traditionnelle de taille moyenne avec une cour, une pergola, un point d'eau et des pavés en brique.
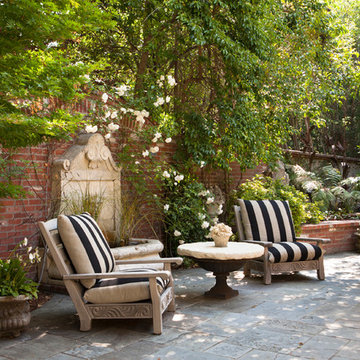
© Lauren Devon www.laurendevon.com
Exemple d'une terrasse chic de taille moyenne avec un point d'eau, une cour et des pavés en pierre naturelle.
Exemple d'une terrasse chic de taille moyenne avec un point d'eau, une cour et des pavés en pierre naturelle.
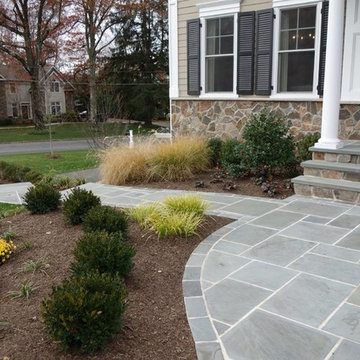
The first goal for this client in Chatham was to give them a front walk and entrance that was beautiful and grande. We decided to use natural blue bluestone tiles of random sizes. We integrated a custom cut 6" x 9" bluestone border and ran it continuous throughout. Our second goal was to give them walking access from their driveway to their front door. Because their driveway was considerably lower than the front of their home, we needed to cut in a set of steps through their driveway retaining wall, include a number of turns and bridge the walkways with multiple landings. While doing this, we wanted to keep continuity within the building products of choice. We used real stone veneer to side all walls and stair risers to match what was already on the house. We used 2" thick bluestone caps for all stair treads and retaining wall caps. We installed the matching real stone veneer to the face and sides of the retaining wall. All of the bluestone caps were custom cut to seamlessly round all turns. We are very proud of this finished product. We are also very proud to have had the opportunity to work for this family. What amazing people. #GreatWorkForGreatPeople
As a side note regarding this phase - throughout the construction, numerous local builders stopped at our job to take pictures of our work. #UltimateCompliment #PrimeIsInTheLead

Trees, wisteria and all other plantings designed and installed by Bright Green (brightgreen.co.uk) | Decking and pergola built by Luxe Projects London | Concrete dining table from Coach House | Spike lights and outdoor copper fairy lights from gardentrading.co.uk
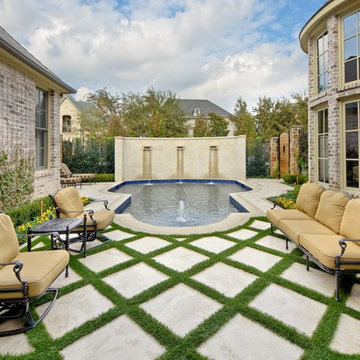
Aménagement d'une terrasse classique avec un point d'eau, une cour et aucune couverture.
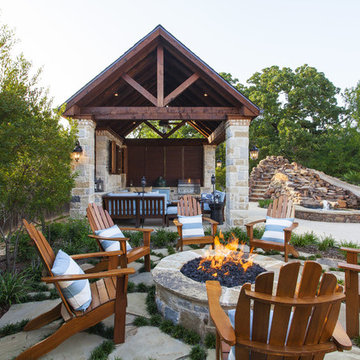
These home owners used Weatherwell Elite aluminum shutters to create privacy in their outdoor pavilion. The wood grain powder coat complements their rustic design scheme, and the operable louvers allow them to regulate the airflow.
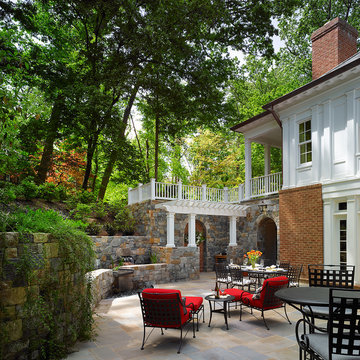
Our client was drawn to the property in Wesley Heights as it was in an established neighborhood of stately homes, on a quiet street with views of park. They wanted a traditional home for their young family with great entertaining spaces that took full advantage of the site.
The site was the challenge. The natural grade of the site was far from traditional. The natural grade at the rear of the property was about thirty feet above the street level. Large mature trees provided shade and needed to be preserved.
The solution was sectional. The first floor level was elevated from the street by 12 feet, with French doors facing the park. We created a courtyard at the first floor level that provide an outdoor entertaining space, with French doors that open the home to the courtyard.. By elevating the first floor level, we were able to allow on-grade parking and a private direct entrance to the lower level pub "Mulligans". An arched passage affords access to the courtyard from a shared driveway with the neighboring homes, while the stone fountain provides a focus.
A sweeping stone stair anchors one of the existing mature trees that was preserved and leads to the elevated rear garden. The second floor master suite opens to a sitting porch at the level of the upper garden, providing the third level of outdoor space that can be used for the children to play.
The home's traditional language is in context with its neighbors, while the design allows each of the three primary levels of the home to relate directly to the outside.
Builder: Peterson & Collins, Inc
Photos © Anice Hoachlander
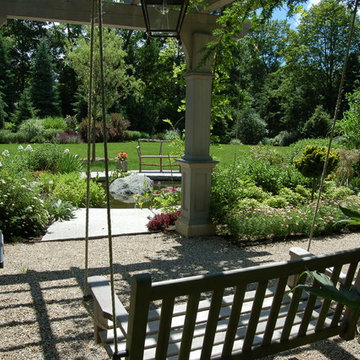
The pergola has a bench on the far side that gives a layered view of the gardens that flank the gravel path, the stone landing at the edge of the pond and beyond across the lawn to the perimeter border garden.
Photo: Paul Maue
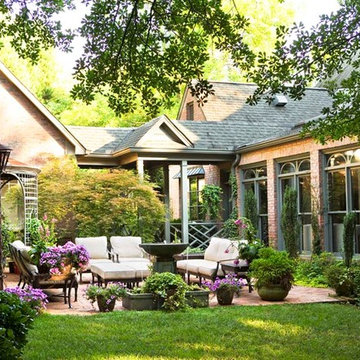
Linda McDougald, principal and lead designer of Linda McDougald Design l Postcard from Paris Home, re-designed and renovated her home, which now showcases an innovative mix of contemporary and antique furnishings set against a dramatic linen, white, and gray palette.
The English country home features floors of dark-stained oak, white painted hardwood, and Lagos Azul limestone. Antique lighting marks most every room, each of which is filled with exquisite antiques from France. At the heart of the re-design was an extensive kitchen renovation, now featuring a La Cornue Chateau range, Sub-Zero and Miele appliances, custom cabinetry, and Waterworks tile.
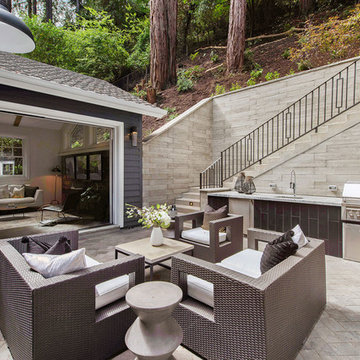
Idées déco pour une terrasse classique de taille moyenne avec une cuisine d'été, une cour, des pavés en béton et aucune couverture.
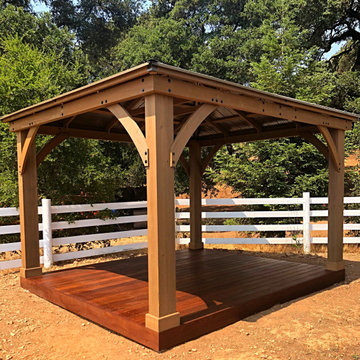
Iron Wood Deck for Sea Wolf Winery
Exemple d'une terrasse chic avec une cour et un gazebo ou pavillon.
Exemple d'une terrasse chic avec une cour et un gazebo ou pavillon.
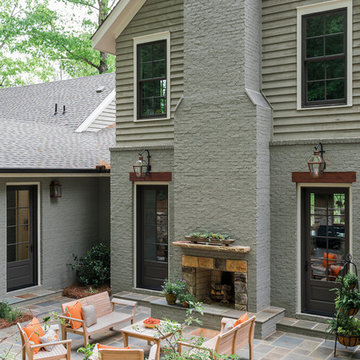
Dogwood Drive Project by Athems Building Company
Réalisation d'une terrasse tradition de taille moyenne avec une cheminée, une cour, des pavés en pierre naturelle et aucune couverture.
Réalisation d'une terrasse tradition de taille moyenne avec une cheminée, une cour, des pavés en pierre naturelle et aucune couverture.
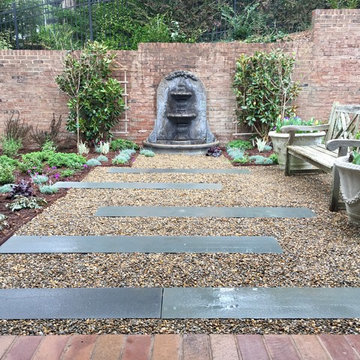
We redesigned this walled courtyard space to reflect an updated sense of the clients' traditional aesthetic with some contemporary lines and accents. Stone planks create rhythm, draw the eye to the focal point, the fountain, and spread the eye out to make the space feel wider. Swaths of low perennials create a colorful and textural pattern while round boxwood provide structure, height and rhythm. Shrubs soften the brick wall, while espaliered magnolias frame the fountain. Tree-form hydrangeas placed in front of the magnolias will provide seasonal color. Photo taken just after installation, March, 2017 by Jay Sifford.
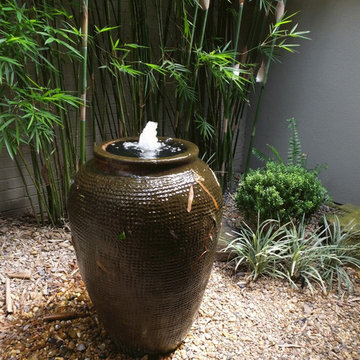
GTDM Photo
Cette photo montre une petite terrasse chic avec un point d'eau, une cour, aucune couverture et du gravier.
Cette photo montre une petite terrasse chic avec un point d'eau, une cour, aucune couverture et du gravier.
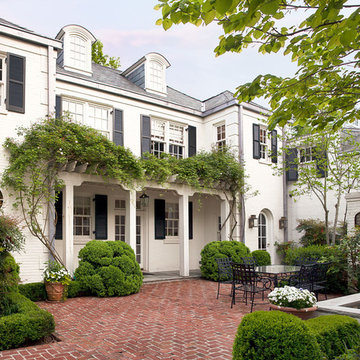
Regency style home has a wonderful space off the kitchen, a walled courtyard with a fountain and brick floor. Flowering vines cover the pergola over the doorway to the kitchen.
Idées déco de terrasses classiques avec une cour
1
