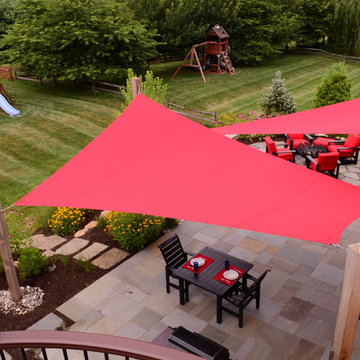Idées déco de terrasses classiques roses
Trier par :
Budget
Trier par:Populaires du jour
1 - 20 sur 400 photos
1 sur 3

Ema Peter Photography http://www.emapeter.com/
Constructed by Best Builders. http://www.houzz.com/pro/bestbuildersca/ www.bestbuilders.ca

Photography by Morgan Howarth
Cette photo montre une grande terrasse arrière chic avec une pergola.
Cette photo montre une grande terrasse arrière chic avec une pergola.
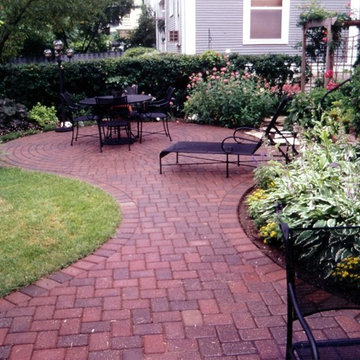
This is an afer view of the project with the new brick paver pathway, along with the Victorian paver patio for an enjoyable dining experience, next to a small pond. On the side yard, an arabor with climbing roses welcomes guests to the beautiful gardens, patio, and water garden in the back yard.
This project received a 2001 MNLA Design Award, and was designed by Steven Wilde.
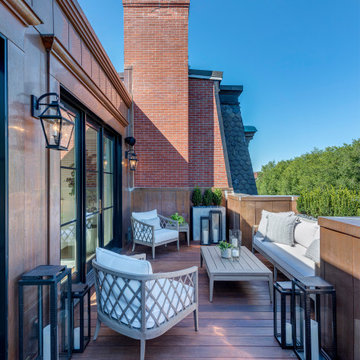
Penthouse terrace with stunning park views, glass and steel doors and windows.
Aménagement d'un toit terrasse sur le toit classique avec un garde-corps en métal et aucune couverture.
Aménagement d'un toit terrasse sur le toit classique avec un garde-corps en métal et aucune couverture.
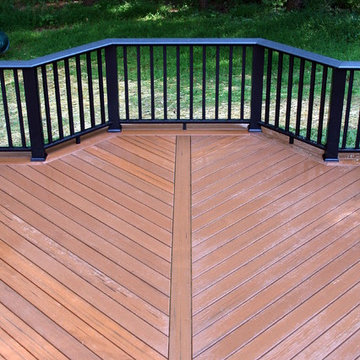
Idée de décoration pour une grande terrasse arrière tradition avec aucune couverture.
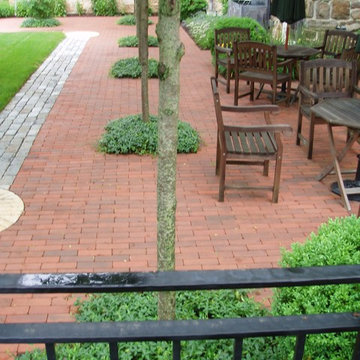
Red Sunset 3x9x3 Boardwalk pavers contrast granite cobble stones and natural stone siding. Lush vegetation and an elegant water feature complete the space.
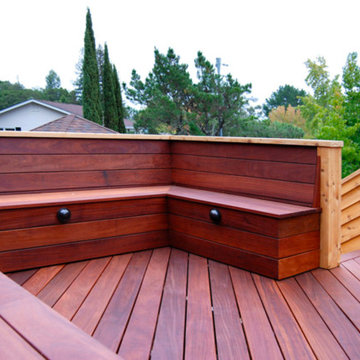
San Rafael
Overview: This garden project began with the demolition of an existing pool and decks cantilevered over a hillside. The garden was originally a Japanese-themed garden retreat and free-form shaped pool. While the client wanted to update and replace many elements, they sought to keep the free-form characteristics of the existing design and repurpose existing materials. BK Landscape Design created a new garden with revetment walls and steps to a succulent garden with salvaged boulders from the pool and pool coping. We built a colored concrete path to access a new wood trellis constructed on the center-line view from the master bedroom. A combination of Bay friendly, native and evergreen plantings were chosen for the planting palette. The overhaul of the yard included low-voltage lighting and minimal drainage. A new wood deck replaced the existing one at the entrance as well as a deck off of the master bedroom that was also constructed from repurposed materials. The style mimics the architectural detail of the mansard roof and simple horizontal wood siding of the house. After removing a juniper (as required by the San Rafael Fire Department within the Wildland-Urban interface) we designed and developed a full front-yard planting plan. All plants are Bay-Friendly, native, and irrigated with a more efficient in-line drip irrigation system to minimize water use. Low-voltage lighting and minimal drainage were also part of the overhaul of the front yard redesign.
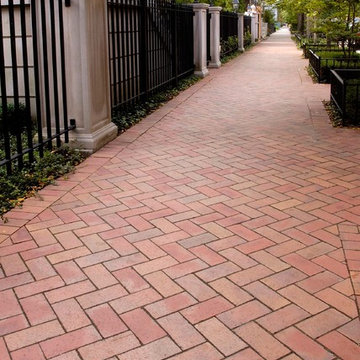
Landscape Architect: Douglas Hoerr, FASLA; Photos by Linda Oyama Bryan
Exemple d'une très grande terrasse avant chic avec des pavés en brique et aucune couverture.
Exemple d'une très grande terrasse avant chic avec des pavés en brique et aucune couverture.
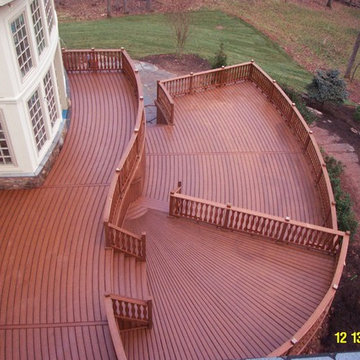
Notice Victorian style Trex balusters fabricated in our American Deck wood shop. Mid-level deck has starburst decking style also referred to as sunburst style which was also fabricated in ADI woodshop.
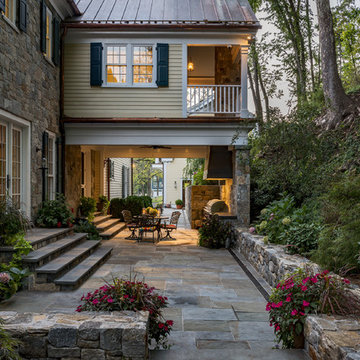
Rob Karosis
Exemple d'une terrasse chic avec des pavés en pierre naturelle et une extension de toiture.
Exemple d'une terrasse chic avec des pavés en pierre naturelle et une extension de toiture.
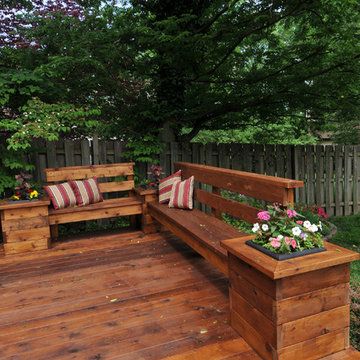
Rich wood tones create an inviting deck spaces. Built-in benches and planters provide a protective alternative to deck railings.
Cette image montre une terrasse traditionnelle avec aucune couverture.
Cette image montre une terrasse traditionnelle avec aucune couverture.

Deck and paving
Inspiration pour une terrasse arrière traditionnelle de taille moyenne avec aucune couverture.
Inspiration pour une terrasse arrière traditionnelle de taille moyenne avec aucune couverture.

Idées déco pour un toit terrasse au premier étage classique avec aucune couverture.
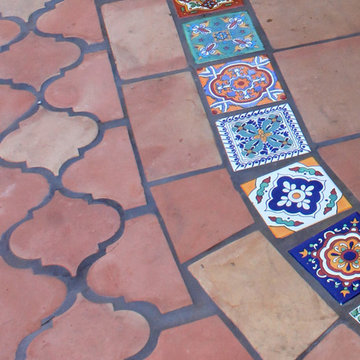
A clay tile patio with various shapes and includes handmade Mexican tiles.
Exemple d'une terrasse chic.
Exemple d'une terrasse chic.

Dennis Mayer Photography
Idée de décoration pour une grande terrasse arrière tradition avec une pergola.
Idée de décoration pour une grande terrasse arrière tradition avec une pergola.
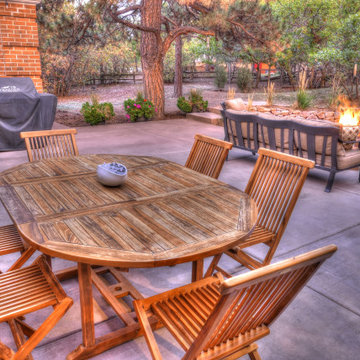
This outdoor living area feature room for grilling, outdoor dining furniture, and a fire pit, it is spacious enough to host a nice gathering.
Cette image montre une grande terrasse arrière traditionnelle avec un foyer extérieur, une dalle de béton et aucune couverture.
Cette image montre une grande terrasse arrière traditionnelle avec un foyer extérieur, une dalle de béton et aucune couverture.
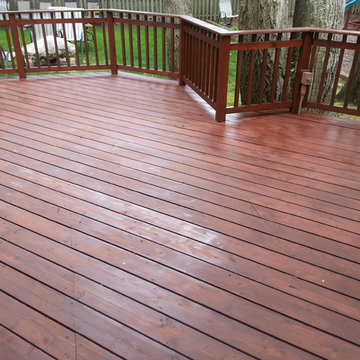
Cette photo montre une terrasse arrière chic de taille moyenne avec aucune couverture.
Idées déco de terrasses classiques roses
1


