Idées déco de terrasses contemporaines avec garde-corps
Trier par :
Budget
Trier par:Populaires du jour
101 - 120 sur 2 197 photos
1 sur 3
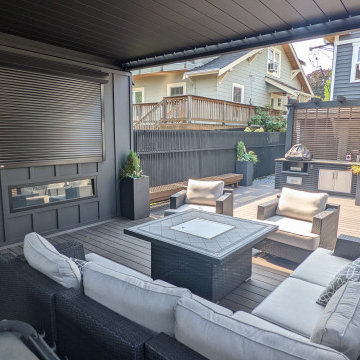
Cette photo montre une petite terrasse arrière et au rez-de-chaussée tendance avec une cuisine d'été, une pergola et un garde-corps en câble.
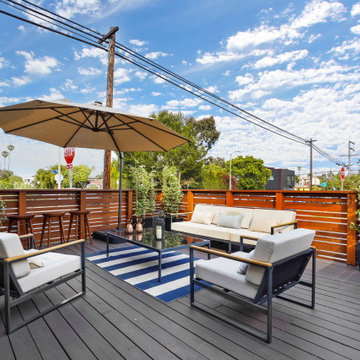
Updating of this Venice Beach bungalow home was a real treat. Timing was everything here since it was supposed to go on the market in 30day. (It took us 35days in total for a complete remodel).
The corner lot has a great front "beach bum" deck that was completely refinished and fenced for semi-private feel.
The entire house received a good refreshing paint including a new accent wall in the living room.
The kitchen was completely redo in a Modern vibe meets classical farmhouse with the labyrinth backsplash and reclaimed wood floating shelves.
Notice also the rugged concrete look quartz countertop.
A small new powder room was created from an old closet space, funky street art walls tiles and the gold fixtures with a blue vanity once again are a perfect example of modern meets farmhouse.
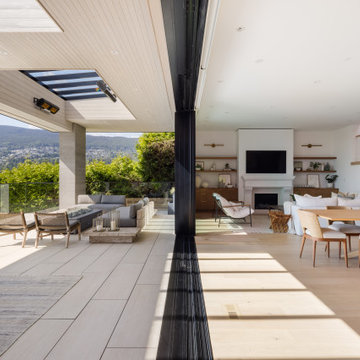
Réalisation d'une très grande terrasse arrière et au premier étage design avec un auvent et un garde-corps en verre.
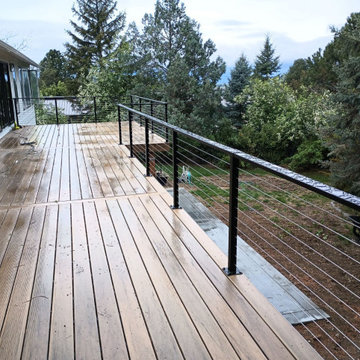
Timbertech Tigerwood Composite Deck. Water Proof Rain Escapes. with Cable Railing
Idée de décoration pour une terrasse design de taille moyenne avec jupe de finition et un garde-corps en câble.
Idée de décoration pour une terrasse design de taille moyenne avec jupe de finition et un garde-corps en câble.
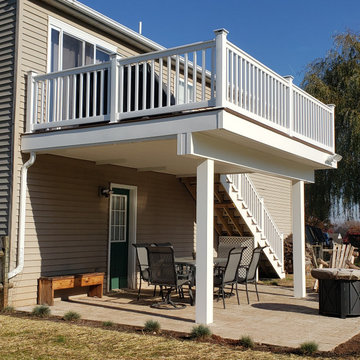
An elevated deck with an under-deck drainage system to create a dry patio on a rainy day. This deck was completed with Trex decking, composite railings, Azek fascia, and Azek post wraps. Call us today! We can make this happen for you!
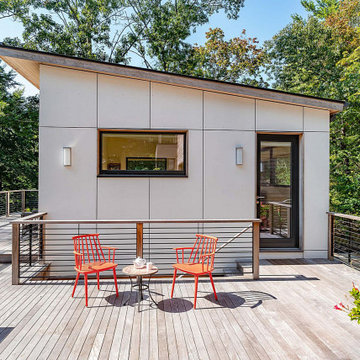
Idée de décoration pour une très grande terrasse arrière et au premier étage design avec un garde-corps en matériaux mixtes.
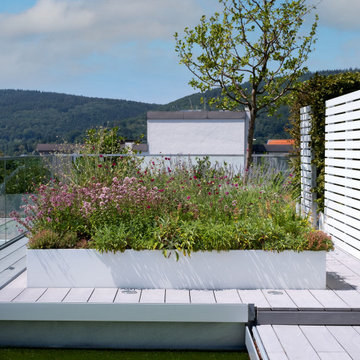
Dachterrasse mit mehreren Ebenen und Sitznischen. Als Terrassenbelag wurden die bildschönen, wetterfesten und splitterfreien Premium WPC Massivdielen von MYDECK gewählt. Die in Deutschland hergestellten Dielen aus nachhaltigem europäischem Holz und recycelbarem Polyethylen sind splitterfrei und wetterfest. Das Design und die Qualität erhielten bereits mehrere Awards.
Die Hochbeete sind aus lackiertem Stahl und je nach Höhe für Kräuter, Blumen, Buschpflanzen oder sogar Bäume wie der Apfelbaum auf dem Bild, geeignet.
Das Geländer der Terrasse ist aus Glas, um freien Blick für den wunderschönen Ausblick der Dachterrasse zu lassen.
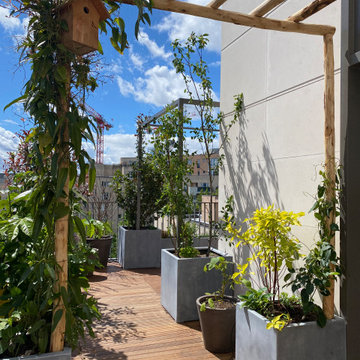
Les deux pergolas sont traitées en bois et en métal de sorte à distinguer les espaces
Idées déco pour une terrasse latérale contemporaine avec une pergola et un garde-corps en métal.
Idées déco pour une terrasse latérale contemporaine avec une pergola et un garde-corps en métal.
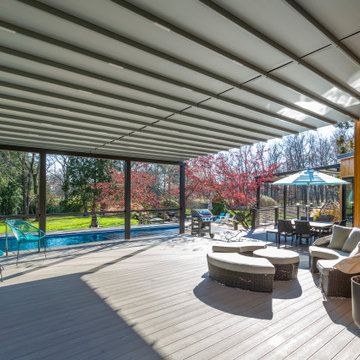
Custom Remote Controled Pergola
Exemple d'une très grande terrasse arrière et au rez-de-chaussée tendance avec une pergola et un garde-corps en matériaux mixtes.
Exemple d'une très grande terrasse arrière et au rez-de-chaussée tendance avec une pergola et un garde-corps en matériaux mixtes.
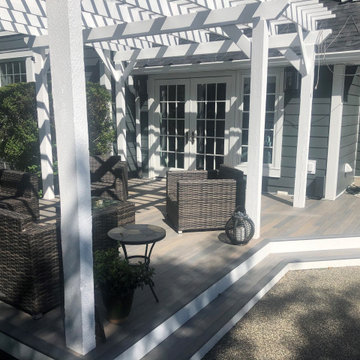
This full front and back deck project uses our Beach Wood PVC decking. This section of the back deck has a small step up to an outdoor living space surrounded by trees. The steps use our Beach Wood deck nosing and white contrasting deck risers.
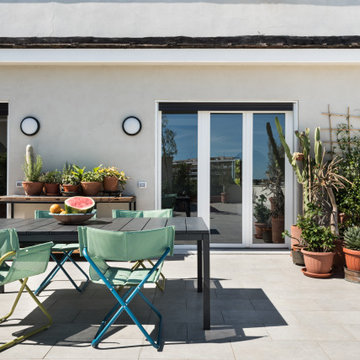
Terrazzo con vista su Roma.
Aménagement d'une terrasse sur le toit contemporaine avec un garde-corps en métal.
Aménagement d'une terrasse sur le toit contemporaine avec un garde-corps en métal.
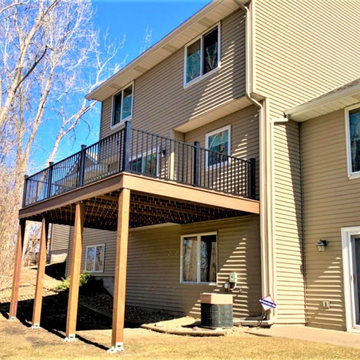
When compared against wood, a TimberTech® deck has a substantially longer shelf life. Their capped composite deck boards are designed to withstand damage from UV rays and moisture. This allows the company to offer an industry-leading 30-Year Fade & Stain Limited Warranty, offering homeowners the ultimate peace of mind.
This project utilized the TimberTech® AZEK Vintage Collection® in English Walnut. The aluminum railing is from Fortress®.
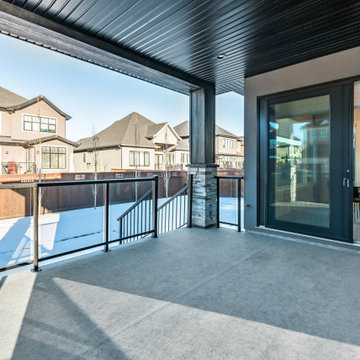
Idée de décoration pour une terrasse arrière et au rez-de-chaussée design avec une extension de toiture et un garde-corps en verre.
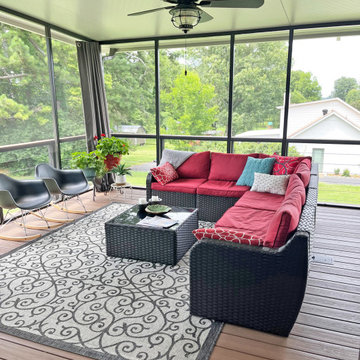
Service provided: Screen room design and interior decoration.
Réalisation d'une grande terrasse latérale et au premier étage design avec une pergola et un garde-corps en métal.
Réalisation d'une grande terrasse latérale et au premier étage design avec une pergola et un garde-corps en métal.
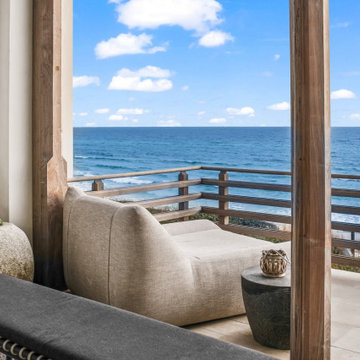
Gulf-Front Grandeur
Private Residence / Alys Beach, Florida
Architect: Khoury & Vogt Architects
Builder: Hufham Farris Construction
---
This one-of-a-kind Gulf-front residence in the New Urbanism community of Alys Beach, Florida, is truly a stunning piece of architecture matched only by its views. E. F. San Juan worked with the Alys Beach Town Planners at Khoury & Vogt Architects and the building team at Hufham Farris Construction on this challenging and fulfilling project.
We supplied character white oak interior boxed beams and stair parts. We also furnished all of the interior trim and paneling. The exterior products we created include ipe shutters, gates, fascia and soffit, handrails, and newels (balcony), ceilings, and wall paneling, as well as custom columns and arched cased openings on the balconies. In addition, we worked with our trusted partners at Loewen to provide windows and Loewen LiftSlide doors.
Challenges:
This was the homeowners’ third residence in the area for which we supplied products, and it was indeed a unique challenge. The client wanted as much of the exterior as possible to be weathered wood. This included the shutters, gates, fascia, soffit, handrails, balcony newels, massive columns, and arched openings mentioned above. The home’s Gulf-front location makes rot and weather damage genuine threats. Knowing that this home was to be built to last through the ages, we needed to select a wood species that was up for the task. It needed to not only look beautiful but also stand up to those elements over time.
Solution:
The E. F. San Juan team and the talented architects at KVA settled upon ipe (pronounced “eepay”) for this project. It is one of the only woods that will sink when placed in water (you would not want to make a boat out of ipe!). This species is also commonly known as ironwood because it is so dense, making it virtually rot-resistant, and therefore an excellent choice for the substantial pieces of millwork needed for this project.
However, ipe comes with its own challenges; its weight and density make it difficult to put through machines and glue. These factors also come into play for hinging when using ipe for a gate or door, which we did here. We used innovative joining methods to ensure that the gates and shutters had secondary and tertiary means of support with regard to the joinery. We believe the results speak for themselves!
---
Photography by Layne Lillie, courtesy of Khoury & Vogt Architects
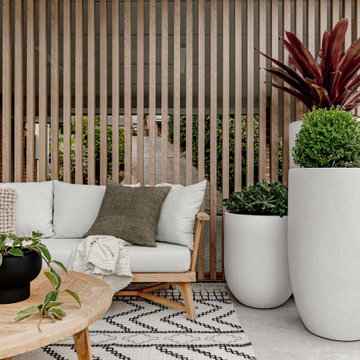
Idée de décoration pour une terrasse arrière et au premier étage design de taille moyenne avec des solutions pour vis-à-vis, une pergola et un garde-corps en verre.
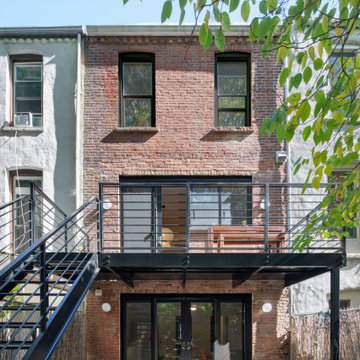
Réalisation d'une terrasse arrière et au premier étage design de taille moyenne avec un garde-corps en métal.
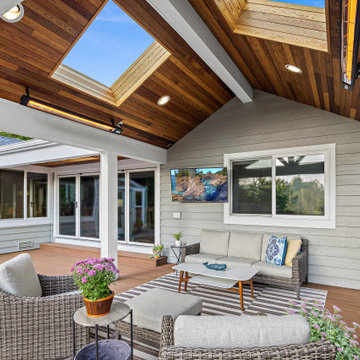
Covered living area with NanaWall
Réalisation d'une grande terrasse arrière et au rez-de-chaussée design avec une extension de toiture et un garde-corps en matériaux mixtes.
Réalisation d'une grande terrasse arrière et au rez-de-chaussée design avec une extension de toiture et un garde-corps en matériaux mixtes.
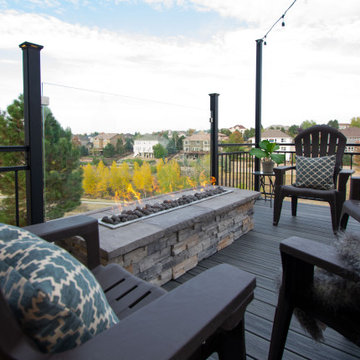
Contemporary styled, walk out level deck overlooking greenbelt. Beautiful stone wrapped, natural gas fire pit with glass panel railing and wind block. Subtle lighting throughout railing post caps and custom canopy lighting make for a great night time gathering place. Trex decking accompanied by steel framing make this a deck to last a lifetime.
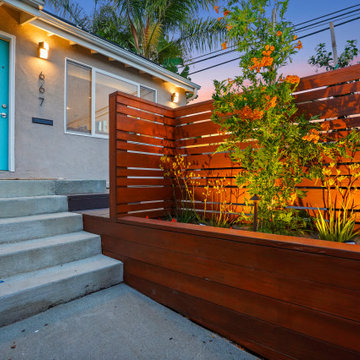
Updating of this Venice Beach bungalow home was a real treat. Timing was everything here since it was supposed to go on the market in 30day. (It took us 35days in total for a complete remodel).
The corner lot has a great front "beach bum" deck that was completely refinished and fenced for semi-private feel.
The entire house received a good refreshing paint including a new accent wall in the living room.
The kitchen was completely redo in a Modern vibe meets classical farmhouse with the labyrinth backsplash and reclaimed wood floating shelves.
Notice also the rugged concrete look quartz countertop.
A small new powder room was created from an old closet space, funky street art walls tiles and the gold fixtures with a blue vanity once again are a perfect example of modern meets farmhouse.
Idées déco de terrasses contemporaines avec garde-corps
6