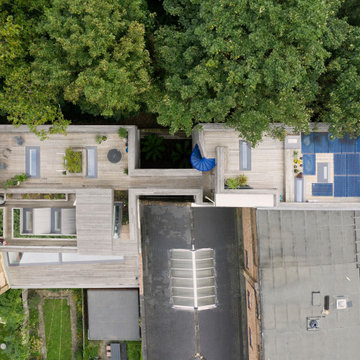Idées déco de terrasses contemporaines avec un garde-corps en bois
Trier par :
Budget
Trier par:Populaires du jour
141 - 160 sur 371 photos
1 sur 3
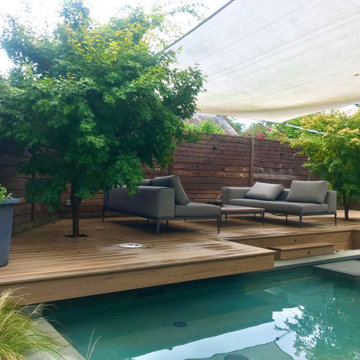
Our goal with this project was to create a fun, inviting, safe space for kids and friends to hang out in and make memories.
Keeping privacy in mind, we installed a large fence around the lawn to keep all the fun inside their private yard. Stepping stones and patio was installed to enhance walkways and patio areas with accent design. Lighting, in-ground trampoline, and decor all added the perfect amount of spice to liven up this space and give it a truly unique, customized feel.
The client's backyard space went from drab to beautiful and we’re so happy for the opportunity to work with them on such a large project!
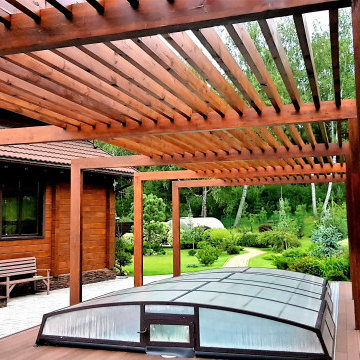
Терраса с бассейном и перголой
Cette photo montre une terrasse tendance avec une pergola et un garde-corps en bois.
Cette photo montre une terrasse tendance avec une pergola et un garde-corps en bois.
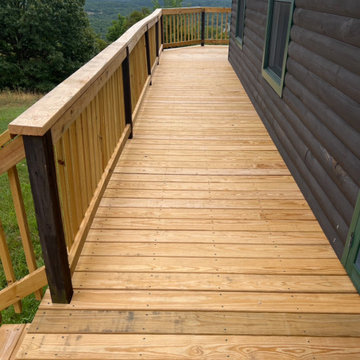
Exemple d'une grande terrasse arrière tendance avec des solutions pour vis-à-vis et un garde-corps en bois.
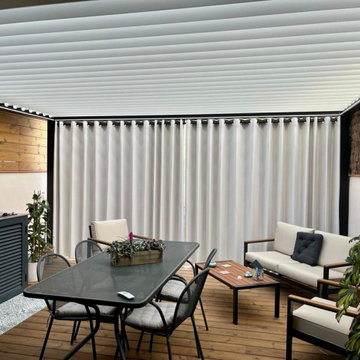
La idea fue crear un espacio exterior multifuncional con la premisa principal de disponer de una cocina de exterior.
La pérgola bioclimática permite disfrutar del espacio en cualquier situación climatológica.
La tarima eleva el nivel de la terraza y hace la salida/entrada al espacio más cómoda a la par que oculta todas las instalaciones y desagüe.
Unos muebles funcionales y unas cortinas cierran este proyecto y lo hacen extremadamente cómodo y funcional.
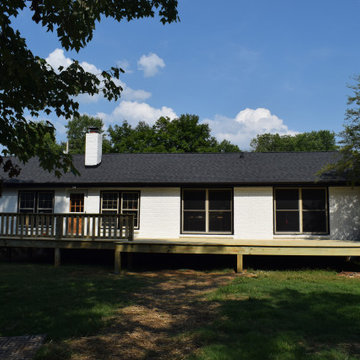
Aménagement d'une grande terrasse arrière et au rez-de-chaussée contemporaine avec une extension de toiture et un garde-corps en bois.
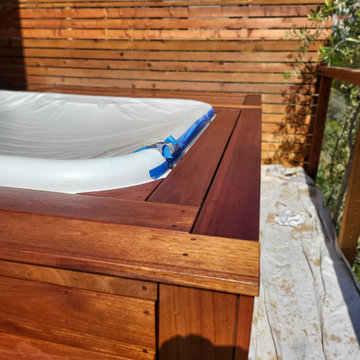
Cette image montre une terrasse arrière design de taille moyenne avec un garde-corps en bois et des solutions pour vis-à-vis.
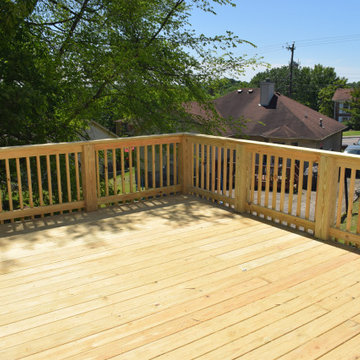
Aménagement d'une terrasse arrière et au premier étage contemporaine de taille moyenne avec aucune couverture et un garde-corps en bois.
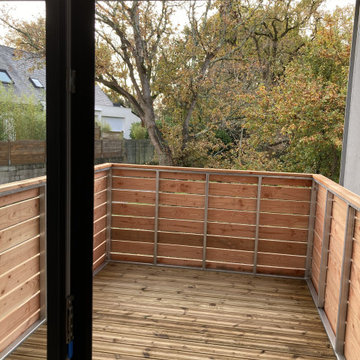
Création de terrasses suspendues à une ossature métallique rapportée, en façade sud
Idées déco pour une terrasse contemporaine de taille moyenne avec un garde-corps en bois.
Idées déco pour une terrasse contemporaine de taille moyenne avec un garde-corps en bois.
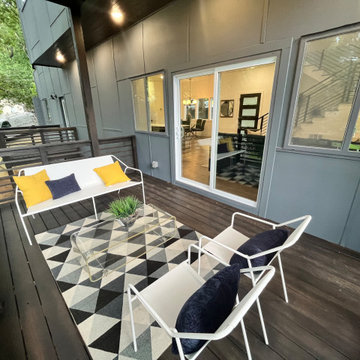
In 2021, Reynard Architectural Designs accepted its first design project. Our team partnered with Tobars Dobbs to transform a tiny, abandoned ranch in West Atlanta into an expansive contemporary modern home.
The first floor, existing brickwork, and main structure where kept in tact. The original ranch was a closed floor plan with 2 bedrooms and 2 bathrooms with an extended hallway. All the interior finishes, appliances and walls were removed to convert the home into an open floor plan that maximizes space on the first floor. The finished home is a modern contemporary design that doubled the number of bedrooms, created four accessible outdoor decks, and created a fresh look that balances simplicity with plenty of character.
The home on Shirley Street takes advantage of minimalist/modern design elements, clean white countertops and cupboards that are complimented nicely by classic stainless steel finishes. The original ranch home was once confined and segmented.
Now, an open stairway that is bathed in natural light leads to the main living space above. Low profile jack and jill vanity mirrors, a soaker tub with a view, and a spacious shower all highlight the serene master bathroom.
The master bedroom makes great use of light with a small, private transom above the bed and easy outdoor access to a private patio deck behind the main sleeping quarters.
A private getaway shaded by the surrounding live oaks is just what's needed after a long day at work. The home on Shirley Street features four of these private patio decks that provide additional entertainment and relaxation space.
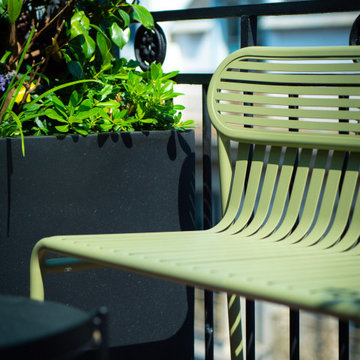
Inspiration pour une petite terrasse latérale et sur le toit design avec des solutions pour vis-à-vis, aucune couverture et un garde-corps en bois.
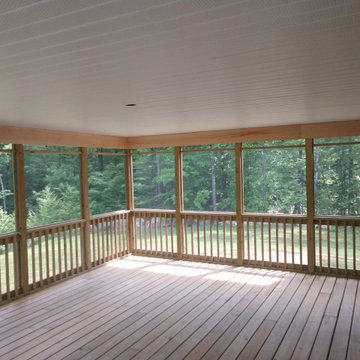
Finished -Pressure Treated Deck and Railings,Fully Screened in Porch with Finished Ceiling - Nottingham NH
Idées déco pour une terrasse arrière et au rez-de-chaussée contemporaine de taille moyenne avec un garde-corps en bois.
Idées déco pour une terrasse arrière et au rez-de-chaussée contemporaine de taille moyenne avec un garde-corps en bois.
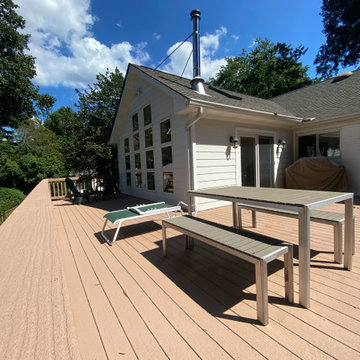
Cette photo montre une grande terrasse arrière tendance avec des solutions pour vis-à-vis et un garde-corps en bois.
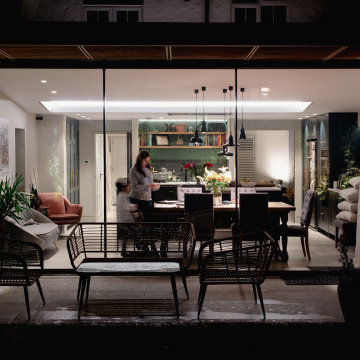
Connecting garden and living space with outdoor kitchen. Cedar louvre shading to keep the home cool in summer.
Cette photo montre une terrasse arrière et au rez-de-chaussée tendance de taille moyenne avec une cuisine d'été, un auvent et un garde-corps en bois.
Cette photo montre une terrasse arrière et au rez-de-chaussée tendance de taille moyenne avec une cuisine d'été, un auvent et un garde-corps en bois.
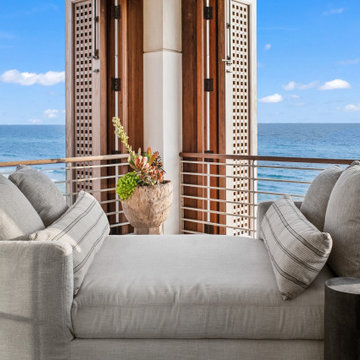
Gulf-Front Grandeur
Private Residence / Alys Beach, Florida
Architect: Khoury & Vogt Architects
Builder: Hufham Farris Construction
---
This one-of-a-kind Gulf-front residence in the New Urbanism community of Alys Beach, Florida, is truly a stunning piece of architecture matched only by its views. E. F. San Juan worked with the Alys Beach Town Planners at Khoury & Vogt Architects and the building team at Hufham Farris Construction on this challenging and fulfilling project.
We supplied character white oak interior boxed beams and stair parts. We also furnished all of the interior trim and paneling. The exterior products we created include ipe shutters, gates, fascia and soffit, handrails, and newels (balcony), ceilings, and wall paneling, as well as custom columns and arched cased openings on the balconies. In addition, we worked with our trusted partners at Loewen to provide windows and Loewen LiftSlide doors.
Challenges:
This was the homeowners’ third residence in the area for which we supplied products, and it was indeed a unique challenge. The client wanted as much of the exterior as possible to be weathered wood. This included the shutters, gates, fascia, soffit, handrails, balcony newels, massive columns, and arched openings mentioned above. The home’s Gulf-front location makes rot and weather damage genuine threats. Knowing that this home was to be built to last through the ages, we needed to select a wood species that was up for the task. It needed to not only look beautiful but also stand up to those elements over time.
Solution:
The E. F. San Juan team and the talented architects at KVA settled upon ipe (pronounced “eepay”) for this project. It is one of the only woods that will sink when placed in water (you would not want to make a boat out of ipe!). This species is also commonly known as ironwood because it is so dense, making it virtually rot-resistant, and therefore an excellent choice for the substantial pieces of millwork needed for this project.
However, ipe comes with its own challenges; its weight and density make it difficult to put through machines and glue. These factors also come into play for hinging when using ipe for a gate or door, which we did here. We used innovative joining methods to ensure that the gates and shutters had secondary and tertiary means of support with regard to the joinery. We believe the results speak for themselves!
---
Photography by Layne Lillie, courtesy of Khoury & Vogt Architects
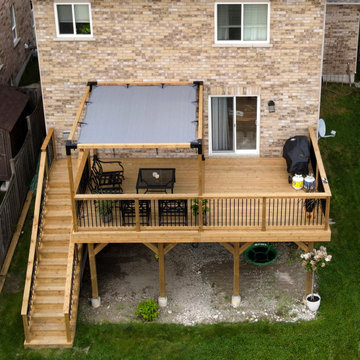
Idées déco pour une terrasse arrière et au premier étage contemporaine de taille moyenne avec une pergola et un garde-corps en bois.
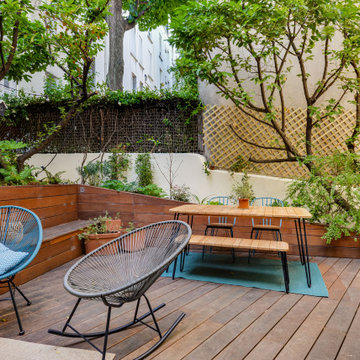
Inspiration pour une terrasse arrière et au rez-de-chaussée design de taille moyenne avec des solutions pour vis-à-vis et un garde-corps en bois.
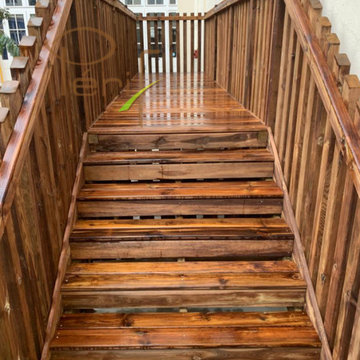
?75 PARIS , École "Chaptal" dans la cour de récréation
Divers Amenagements en PIN CL4 ( Platelage , Passerelle , Gradin , Cabane , Garde corps )
⚒️ PERIF ILE DE FRANCE | Conception , Création sur-mesure , Pose et Entretien de vos projets d'espaces extérieurs en bois et pierre en Ile De France.
Pour toute demande de projet , contactez-nous : https://perif.eu/contact/
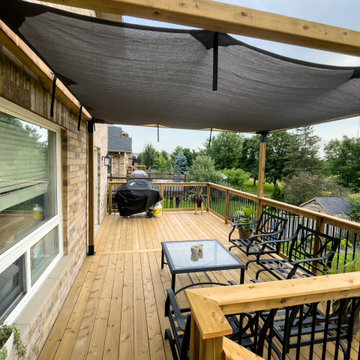
Cette photo montre une terrasse arrière et au premier étage tendance de taille moyenne avec une pergola et un garde-corps en bois.
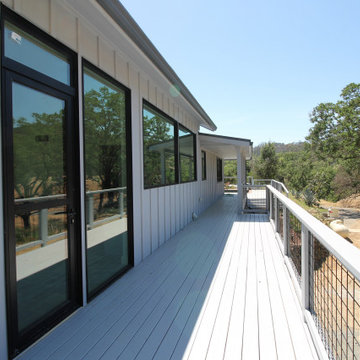
Aménagement d'une grande terrasse arrière et au rez-de-chaussée contemporaine avec aucune couverture et un garde-corps en bois.
Idées déco de terrasses contemporaines avec un garde-corps en bois
8
