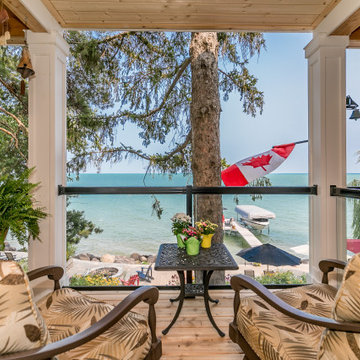Idées déco de terrasses contemporaines avec un garde-corps en verre
Trier par :
Budget
Trier par:Populaires du jour
161 - 180 sur 324 photos
1 sur 3
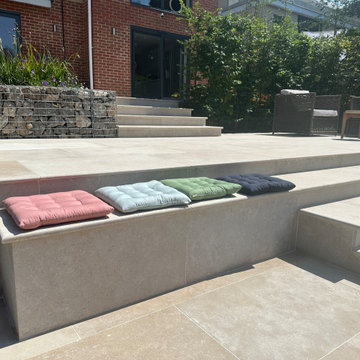
Idées déco pour une terrasse arrière contemporaine de taille moyenne avec un garde-corps en verre.
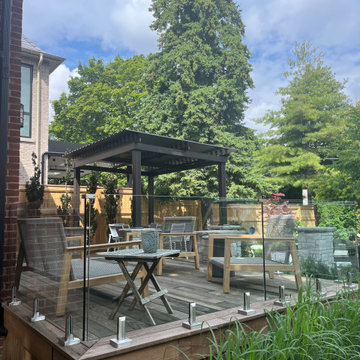
Cette photo montre une terrasse arrière et au rez-de-chaussée tendance de taille moyenne avec une pergola et un garde-corps en verre.
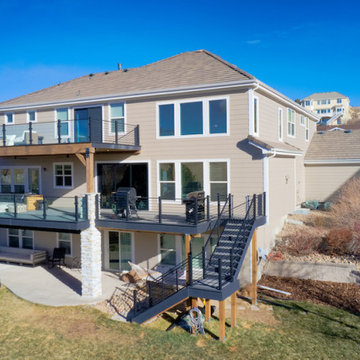
Composite Decking, Grill, Fire Feature, Balcony Addition, Paver Patio
Inspiration pour une terrasse design avec un garde-corps en verre.
Inspiration pour une terrasse design avec un garde-corps en verre.
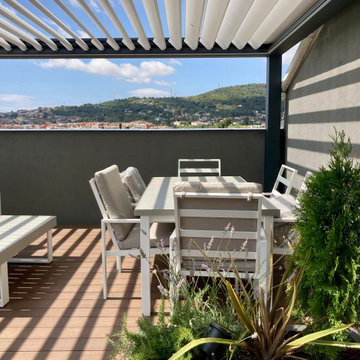
Para la creación de este espacio exterior trabajamos con materiales con poco o nulo mantenimiento. La tarima tecnológica fue el material escogido para paredes y suelo.
La pérgola bioclimática de aluminio aporta el refugio necesario para el sol y la lluvia.
Un sofá tres piezas para disfrutar de las puestas de sol y quizás unas copas para acompañar el momento.
Imprescindible las tumbonas en la zona de césped artificial y una espectacular ducha inox 316 para refrescarse.
Las jardineras de plástico termo-rotacional y una variedad de plantas de bajo consumo cierran el proyecto.
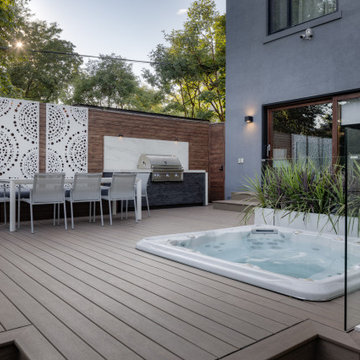
Cette image montre une terrasse arrière et au rez-de-chaussée design de taille moyenne avec une cuisine d'été, aucune couverture et un garde-corps en verre.
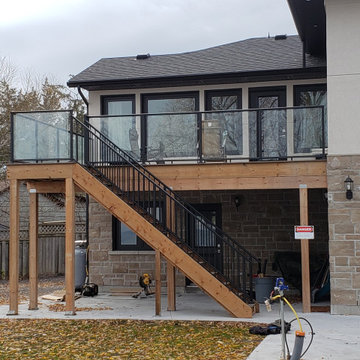
handrail glass railing
Idées déco pour une terrasse contemporaine avec un garde-corps en verre.
Idées déco pour une terrasse contemporaine avec un garde-corps en verre.
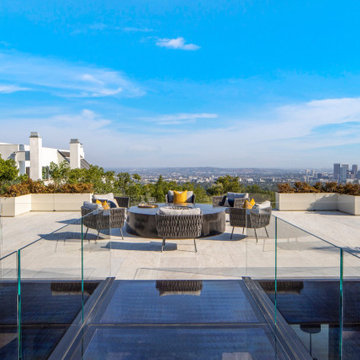
Summitridge Drive Beverly Hills modern home with glass bridge walkway to a private terrace with views
Cette photo montre une très grande terrasse au rez-de-chaussée tendance avec un foyer extérieur, une cour, aucune couverture et un garde-corps en verre.
Cette photo montre une très grande terrasse au rez-de-chaussée tendance avec un foyer extérieur, une cour, aucune couverture et un garde-corps en verre.
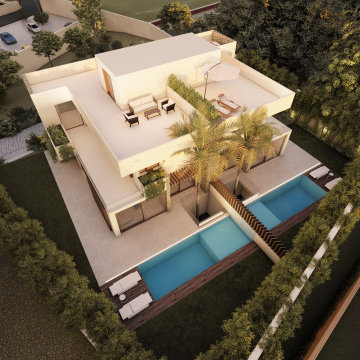
Las viviendas Caliza se encuentran a los pies de la Serra Gelada y a tan sólo 6 minutos de la Playa del Albir (Alicante).
Con un diseño actual y vanguardista nacen estas dos viviendas pareadas con vistas panorámicas al Mar Mediterráneo, con orientación Sur e inundadas de luz natural en su interior.
Ambas viviendas cuentan con 3 dormitorios y 3 baños, ascensor, sótano, piscina privada y terraza solárium con vistas panorámicas.
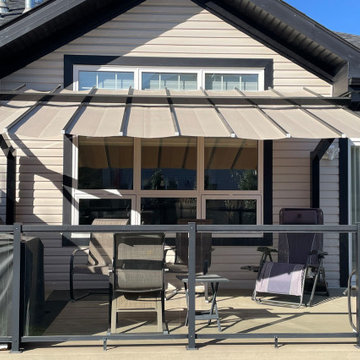
ShadeFX customized a 14’x10′ freestanding retractable canopy for a homeowner in Edmonton, providing optimal sun and rain protection for his outdoor space. The custom solution offered the perfect blend of functionality and aesthetics.
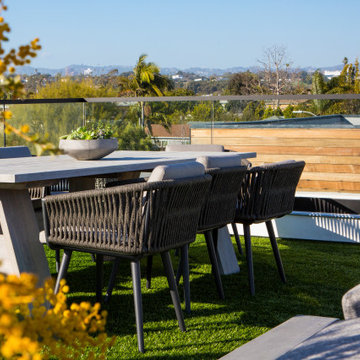
Indoor Outdoor living at it's finest! Rooftop Outdoor Dining Area, Lounge and Fire Pit area. Complete with dining table for 8, glass railing to expand the incredible views of the city.
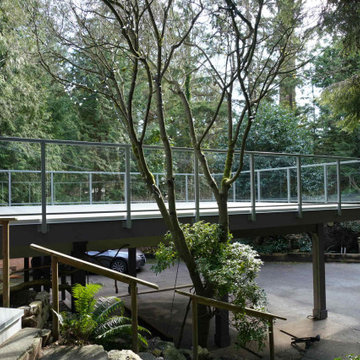
Tucked away in the woods outsideVancouver is a family’s hidden gem of a property. Needing a refresh on their carport the owners reached out to Citywide Sundecks.
Our crew started by removing the existing surface and railings and prepping the deck for new coverings. When the preparation was complete, we installed new a nice new Duradek Vinyl surface. Completing the deck are side mount custom aluminum railings with glass panels wrapping the three outer edges.
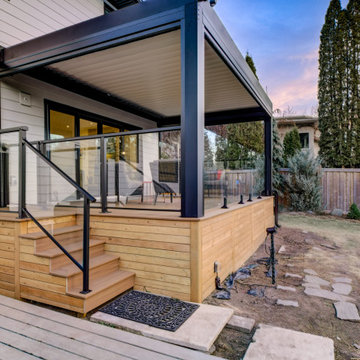
Cette photo montre une terrasse arrière et au rez-de-chaussée tendance avec une pergola et un garde-corps en verre.
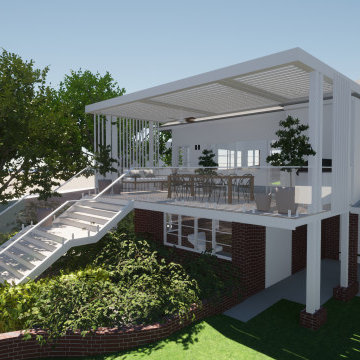
Exemple d'une terrasse arrière tendance de taille moyenne avec une cuisine d'été, une pergola et un garde-corps en verre.
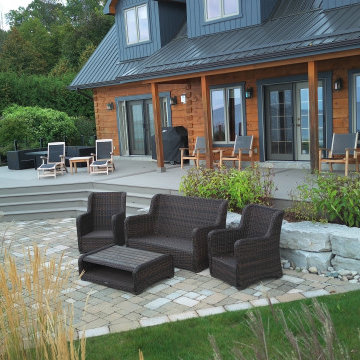
This large backyard makeover places a heavy focus on the deck. Made of high end Azek PVC decking, it will last a lifetime. Go for a swim or simply relax and enjoy the view. Spend some time in the hot tub or enjoy a meal with friends at the outdoor dining table. This project embodies outdoor living and all it was meant to be.
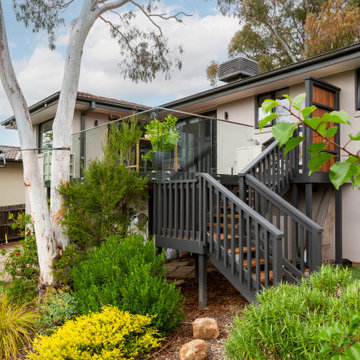
Complete home renovation - opening up existing spaces to create an open and modern home connecting to the exterior light and tree top views.
Idées déco pour une terrasse arrière et au premier étage contemporaine de taille moyenne avec aucune couverture et un garde-corps en verre.
Idées déco pour une terrasse arrière et au premier étage contemporaine de taille moyenne avec aucune couverture et un garde-corps en verre.
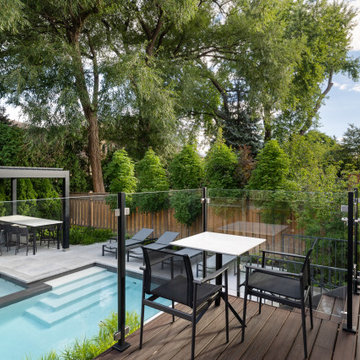
The new deck features glass railings which comply with Toronto’s four-sided fence by-law, in addition they provide an unencumbered view of the backyard from the home. On warm summer evenings, the intimate table for two is a popular place to enjoy sunset al fresco dining.
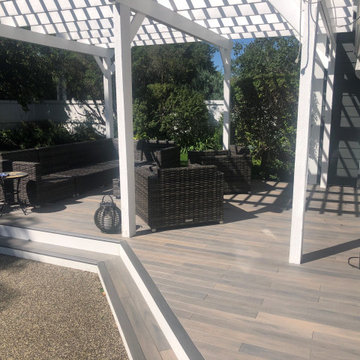
This full front and back deck project uses our Beach Wood PVC decking. This section of the back deck has a small step up to an outdoor living space surrounded by trees. The steps use our Beach Wood deck nosing and white contrasting deck risers.
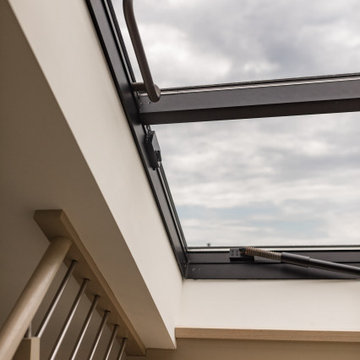
VISION AND NEEDS:
Homeowner sought a ‘retreat’ outside of NY that would have water views and offer options for entertaining groups of friends in the house and by pool. Being a car enthusiast, it was important to have a multi-car-garage.
MCHUGH SOLUTION:
The client sought McHugh because of our recognizable modern designs in the area.
We were up for the challenge to design a home with a narrow lot located in a flood zone where views of the Toms River were secured from multiple rooms; while providing privacy on either side of the house. The elevated foundation offered incredible views from the roof. Each guest room opened up to a beautiful balcony. Flower beds, beautiful natural stone quarried from West Virginia and cedar siding, warmed the modern aesthetic, as you ascend to the front porch.
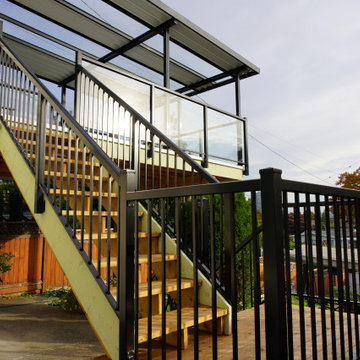
Perfect for entertaining, this backyard raised Duradek sundeck is useful year round thanks to it's patio cover and privacy wall. Perfect for BBQs, parties, intimate gatherings or some quality alone time rain or shine.
Idées déco de terrasses contemporaines avec un garde-corps en verre
9
