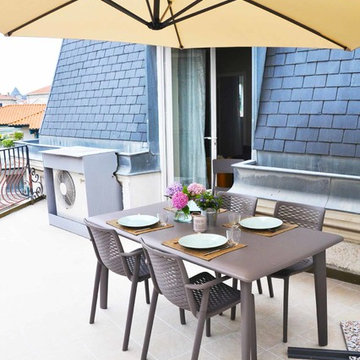Idées déco de terrasses de couleur bois
Trier par :
Budget
Trier par:Populaires du jour
21 - 40 sur 383 photos
1 sur 3
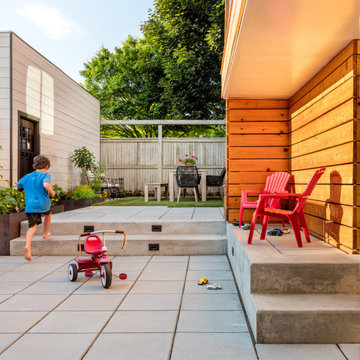
A forgotten backyard space was reimagined and transformed by SCJ Studio for outdoor living, dining, entertaining, and play. A terraced approach was needed to meet up with existing grades to the alley, new concrete stairs with integrated lighting, paving, built-in benches, a turf area, and planting were carefully thought through.
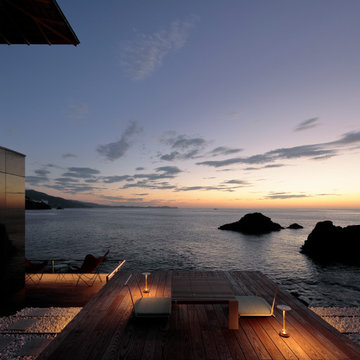
設計 黒川紀章、施工 中村外二による数寄屋造り建築のリノベーション。岸壁上で海風にさらされながら30年経つ。劣化/損傷部分の修復に伴い、浴室廻りと屋外空間を一新することになった。
巨匠たちの思考と技術を紐解きながら当時の数寄屋建築を踏襲しつつも現代性を取り戻す。
Idée de décoration pour une terrasse au rez-de-chaussée et arrière de taille moyenne avec aucune couverture et un garde-corps en métal.
Idée de décoration pour une terrasse au rez-de-chaussée et arrière de taille moyenne avec aucune couverture et un garde-corps en métal.
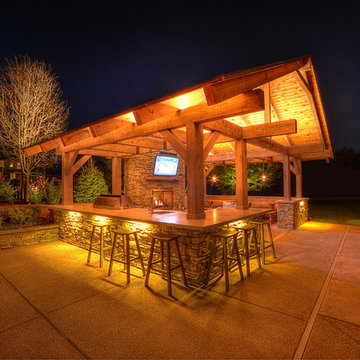
Idées déco pour une grande terrasse arrière craftsman avec une cuisine d'été et un gazebo ou pavillon.
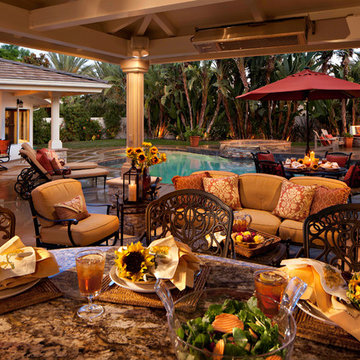
Outdoor Rooms and Backyards
As outdoor rooms have become very popular, especially here in Southern California, we have found we are doing more and more of them every year!
Southern California offers weather that permits such a privilege to entertain more than 10 months out of the year! From outside kitchens to barbeque and fireplaces we design beautiful outdoor rooms and backyards.
Let us help you with your special outdoor room by designing the perfect place for you to entertain your family and friends!
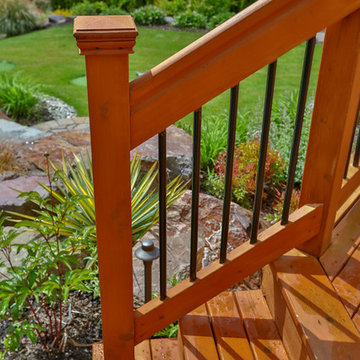
This project is a hip style free standing patio cover with a cedar deck and cedar railing. It is surrounded by some beautiful landscaping with a fire pit right on the golf course. The patio cover is equipped with recessed Infratech heaters and an outdoor kitchen.
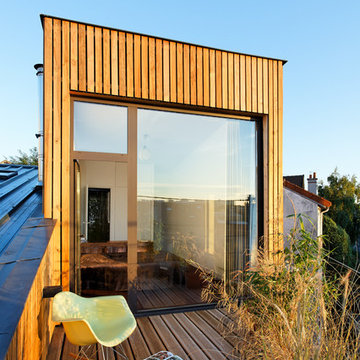
david boureau
Cette image montre un toit terrasse sur le toit design de taille moyenne.
Cette image montre un toit terrasse sur le toit design de taille moyenne.
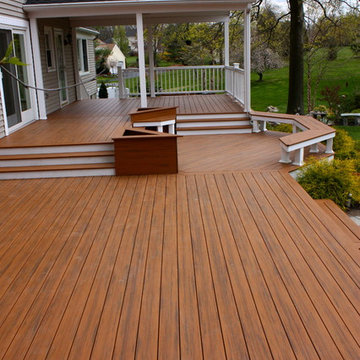
A beautiful outdoor entertainment area by MorrisDECKS.com
Aménagement d'une terrasse arrière classique avec une extension de toiture.
Aménagement d'une terrasse arrière classique avec une extension de toiture.
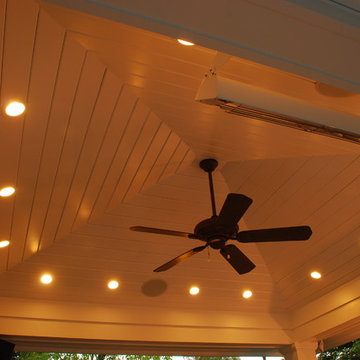
Aménagement d'une grande terrasse arrière classique avec une cuisine d'été, des pavés en pierre naturelle et un gazebo ou pavillon.

Residential home in Santa Cruz, CA
This stunning front and backyard project was so much fun! The plethora of K&D's scope of work included: smooth finished concrete walls, multiple styles of horizontal redwood fencing, smooth finished concrete stepping stones, bands, steps & pathways, paver patio & driveway, artificial turf, TimberTech stairs & decks, TimberTech custom bench with storage, shower wall with bike washing station, custom concrete fountain, poured-in-place fire pit, pour-in-place half circle bench with sloped back rest, metal pergola, low voltage lighting, planting and irrigation! (*Adorable cat not included)

http://www.architextual.com/built-work#/2013-11/
A view of the hot tub with stairs and exterior lighting.
Photography:
michael k. wilkinson
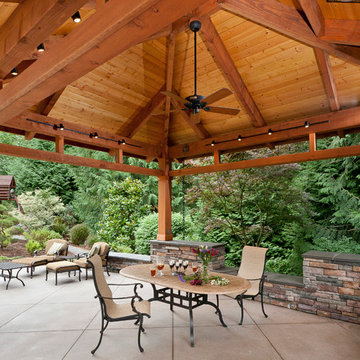
Timberframe with exposed cardecking over sanded concrete patio.
Cette image montre une grande terrasse arrière traditionnelle avec un gazebo ou pavillon, une cuisine d'été et une dalle de béton.
Cette image montre une grande terrasse arrière traditionnelle avec un gazebo ou pavillon, une cuisine d'été et une dalle de béton.

Exemple d'un toit terrasse sur le toit tendance de taille moyenne avec un foyer extérieur et aucune couverture.

Graced with character and a history, this grand merchant’s terrace was restored and expanded to suit the demands of a family of five.
Idée de décoration pour une grande terrasse arrière design.
Idée de décoration pour une grande terrasse arrière design.

A free-standing roof structure provides a shaded lounging area. This pavilion garnered a first-place award in the 2015 NADRA (North American Deck and Railing Association) National Deck Competition. It has a meranti ceiling with a louvered cupola and paddle fan to keep cool. (Photo by Frank Gensheimer.)
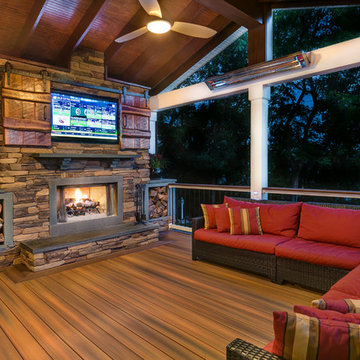
Craig Westerman
Cette image montre une grande terrasse arrière traditionnelle avec une extension de toiture.
Cette image montre une grande terrasse arrière traditionnelle avec une extension de toiture.
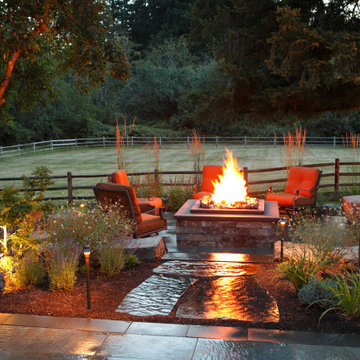
Our client wanted a simple fireplace area that was tucked away yet still accessible. We created this separate space by using Japanese Maples, small shrubs and perennials. The brick around the fireplace echoed the house's traditional style and tied the whole space together.

Cette image montre une grande terrasse arrière design avec aucune couverture et une dalle de béton.

Paint by Sherwin Williams
Body Color - Anonymous - SW 7046
Accent Color - Urban Bronze - SW 7048
Trim Color - Worldly Gray - SW 7043
Front Door Stain - Northwood Cabinets - Custom Truffle Stain
Exterior Stone by Eldorado Stone
Stone Product Rustic Ledge in Clearwater
Outdoor Fireplace by Heat & Glo
Live Edge Mantel by Outside The Box Woodworking
Doors by Western Pacific Building Materials
Windows by Milgard Windows & Doors
Window Product Style Line® Series
Window Supplier Troyco - Window & Door
Lighting by Destination Lighting
Garage Doors by NW Door
Decorative Timber Accents by Arrow Timber
Timber Accent Products Classic Series
LAP Siding by James Hardie USA
Fiber Cement Shakes by Nichiha USA
Construction Supplies via PROBuild
Landscaping by GRO Outdoor Living
Customized & Built by Cascade West Development
Photography by ExposioHDR Portland
Original Plans by Alan Mascord Design Associates

Brett Bulthuis
AZEK Vintage Collection® English Walnut deck.
Chicago, Illinois
Idée de décoration pour un toit terrasse sur le toit design de taille moyenne avec un foyer extérieur et un auvent.
Idée de décoration pour un toit terrasse sur le toit design de taille moyenne avec un foyer extérieur et un auvent.
Idées déco de terrasses de couleur bois
2
