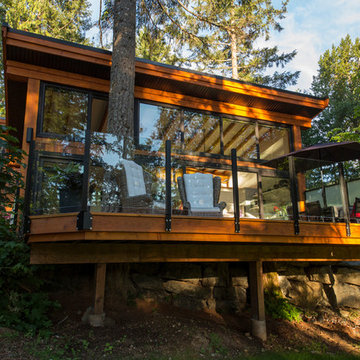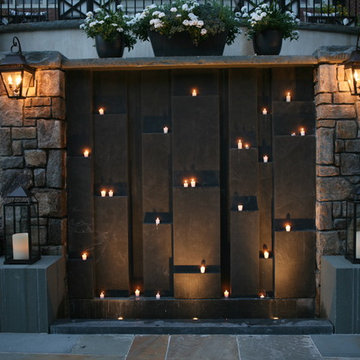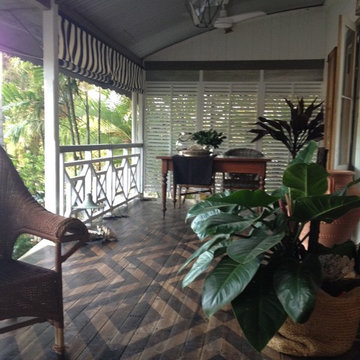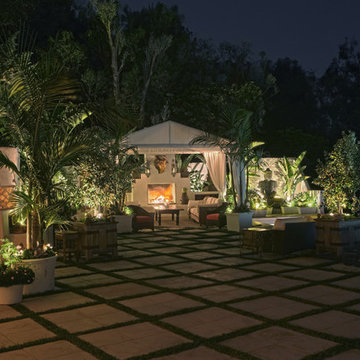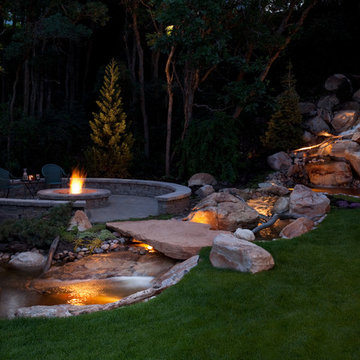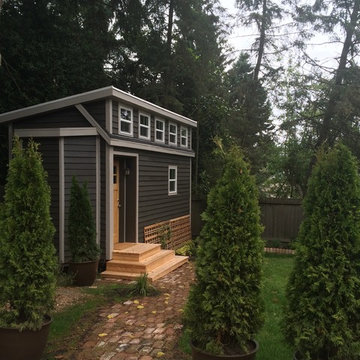Idées déco de terrasses éclectiques noires
Trier par :
Budget
Trier par:Populaires du jour
161 - 180 sur 1 303 photos
1 sur 3
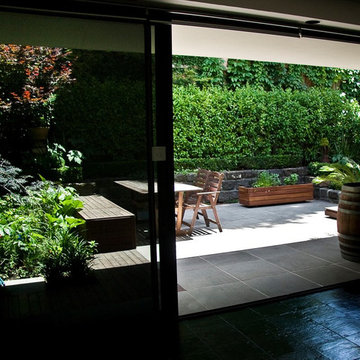
It's very important to design your external space with the view from inside in mind. You will probably spend 80 per cent of your time inside looking at the garden and about 20 per cent of your time actually in the garden. This photo shows what the courtyard looks like from inside the home - from the sun room.
Stone details:
Interior black slate paving.
Exterior Bluestone paving. Retaining wall is made from rough hewn bluestone and provides good texture and age to the courtyard.
Wood details are: yellow box planter, yellow box deck, yellow box storage bench, teak outdoor furniture, french oak wine barrel.
Plant details: Hedge is 'Michelia figo' bordered with a smaller (20cm) 'Buxus sempervirens' hedge. A japanese maple provides subtle warm reddish tones to the courtyard and mixed plantings behind the storage seat provide interest without losing the peacefulness and order provided by the more formal hedging.
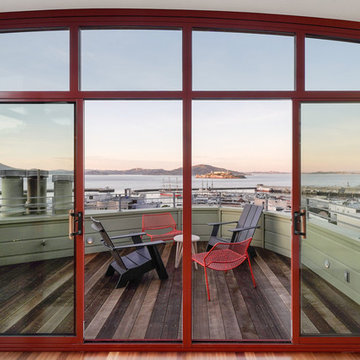
Cette photo montre une terrasse sur le toit éclectique avec aucune couverture.
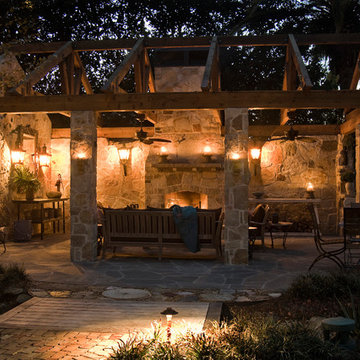
Outdoor Farmhouse Ruins at dusk. The old Chicago brick abuts the ipe-wooden walk bridge. The Pennsylvania Bluestone flagtone floor contrasts the New York quartizite walls. A great entraceway to the place to check out of work.
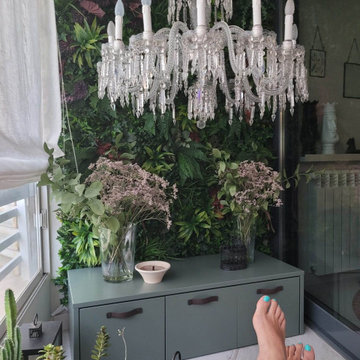
Hemos diseñado una zona de total relax para nuestra clienta consiguiendo una de las cosas que nos pidió: que la luminaria Baccarat de su abuela estuviera.
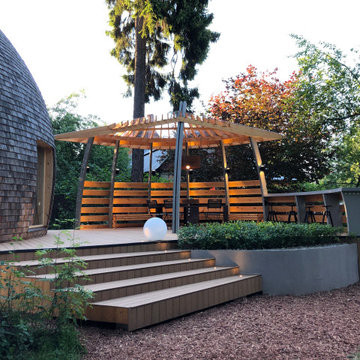
Aménagement d'une terrasse éclectique de taille moyenne avec une cour et une pergola.
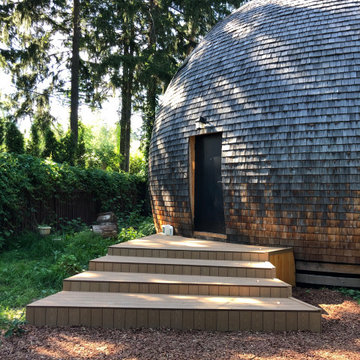
Inspiration pour une terrasse bohème de taille moyenne avec une cour et une pergola.
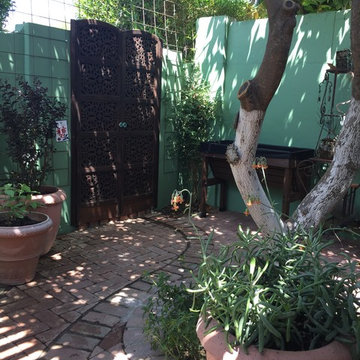
Moroccan oasis with copper fountain and trellis for vines. This is a double planted garden. In six months this garden wall will be completely covered in vines and the flower bed below will be thick with over grown flowering shrubs.
The garden includes a variety of organic fruit producing vines and trees for the homeowners to enjoy.
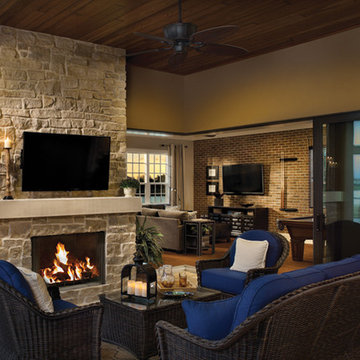
Marbella 1208: Elevation “T”, open Model for Viewing at The Vineyards in the Lake Club at Lakewood Ranch, Fl.
Visit www.ArthurRutenbergHomes.com to view other Models.
3 Bedrooms / 3.5 Baths / Den / Great Room / Club Room / 3,839 square feet
Plan Features:
Living Area: 3839
Total Area: 5437
Bedrooms: 3
Bathrooms: 3
Stories: 1
Den: Standard
Bonus Room: Standard
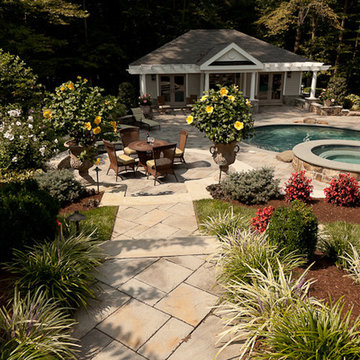
Our client constructed their new home on five wooded acres in Northern Virginia, and they requested our firm to help them design the ultimate backyard retreat complete with custom natural look pool as the main focal point. The pool was designed into an existing hillside, adding natural boulders and multiple waterfalls, raised spa. Next to the spa is a raised natural wood burning fire pit for those cool evenings or just a fun place for the kids to roast marshmallows.
The extensive Techo-bloc Inca paver pool deck, a large custom pool house complete with bar, kitchen/grill area, lounge area with 60" flat screen TV, full audio throughout the pool house & pool area with a full bath to complete the pool area.
For the back of the house, we included a custom composite waterproof deck with lounge area below, recessed lighting, ceiling fans & small outdoor grille area make this space a great place to hangout. For the man of the house, an avid golfer, a large Southwest synthetic putting green (2000 s.f.) with bunker and tee boxes keeps him on top of his game. A kids playhouse, connecting flagstone walks throughout, extensive non-deer appealing landscaping, outdoor lighting, and full irrigation fulfilled all of the client's design parameters.
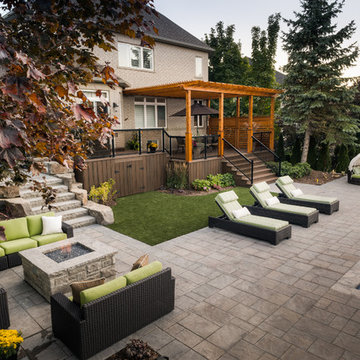
This design and build project included a full backyard and side yard. The clients spent most of their time outdoors, but especially enjoyed use of their deck, so this was an important item to integrate into the design. ‘Meadow Peak’ was designed to be a retreat, eliminating the hassle of driving up north. We wanted to create a space that was functional for their family and could keep them entertained for many summers to come. Retaining walls and patio spaces were constructed around large existing trees to maintain shade and privacy, the firepit lounge area, tucked beneath them. Turf areas help to break up the interlock and are a fun feature to practice your putting. Most importantly, upgrading their deck to a new larger composite deck with a dining pergola, allows them to continue to entertain outdoors on those hot summer days.
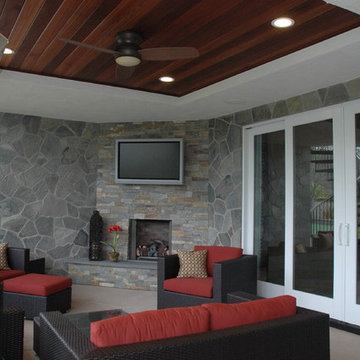
Outdoor Living Area, Patio cover, deck, fireplaces, space heaters. Photo: Bob Sturgeon
Idée de décoration pour une terrasse bohème.
Idée de décoration pour une terrasse bohème.
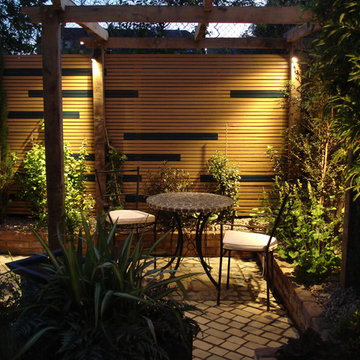
Designed & Photography by Adam S. Bailey
Inspiration pour une petite terrasse arrière bohème avec des pavés en pierre naturelle.
Inspiration pour une petite terrasse arrière bohème avec des pavés en pierre naturelle.
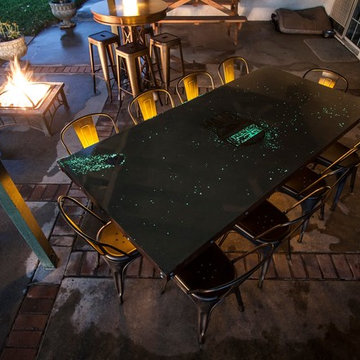
Concrete Steel Table Glow Stones
Cette photo montre une grande terrasse éclectique avec une cour.
Cette photo montre une grande terrasse éclectique avec une cour.
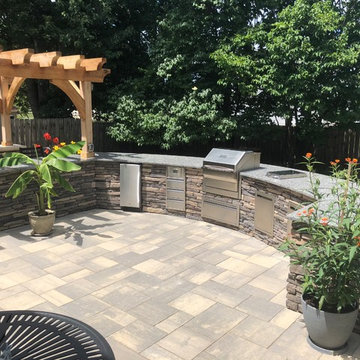
Bordering this elegant patio is a sweeping, curved outdoor kitchen with granite countertops. We used stacked stone to build the surround for the appliances. Notice the contrasting color insets for the granite countertops in the “eat in” kitchen and bar area.
Idées déco de terrasses éclectiques noires
9
