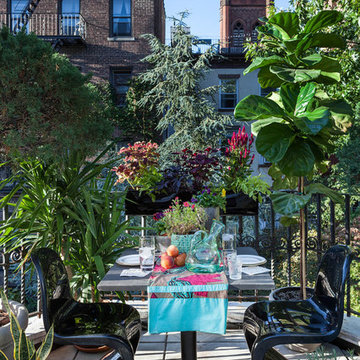Terrasse
Trier par :
Budget
Trier par:Populaires du jour
1 - 20 sur 662 photos
1 sur 3
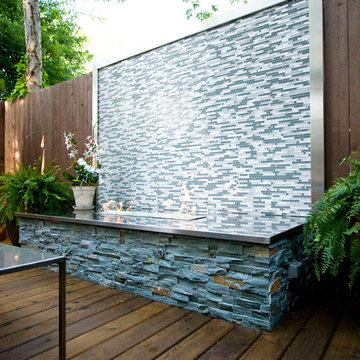
The color of the stacked stone and the glass tile brought some much needed calm while pulling the interior to the exterior space.
Exemple d'une terrasse arrière éclectique avec un foyer extérieur et aucune couverture.
Exemple d'une terrasse arrière éclectique avec un foyer extérieur et aucune couverture.
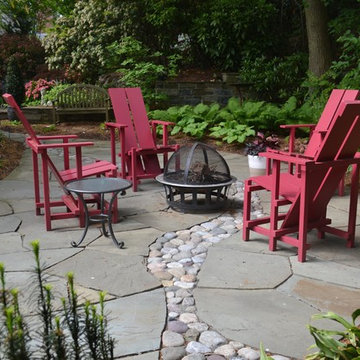
Firepit area in shady garden with river rock stream paving. Raspberry painted Wave Hill Kit chairs. Photo Leah Roberts
Idée de décoration pour une terrasse arrière bohème de taille moyenne avec un foyer extérieur et des pavés en pierre naturelle.
Idée de décoration pour une terrasse arrière bohème de taille moyenne avec un foyer extérieur et des pavés en pierre naturelle.
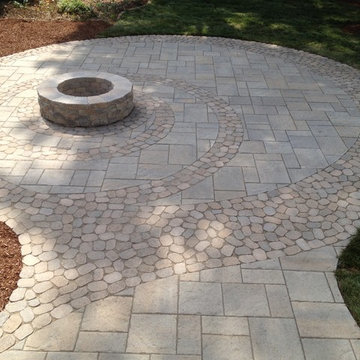
Inspiration pour une terrasse arrière bohème de taille moyenne avec un foyer extérieur, des pavés en pierre naturelle et aucune couverture.
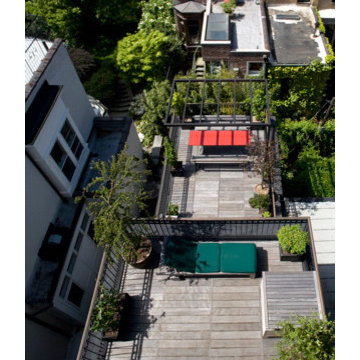
FORBES TOWNHOUSE Park Slope, Brooklyn Abelow Sherman Architects Partner-in-Charge: David Sherman Contractor: Top Drawer Construction Photographer: Mikiko Kikuyama Completed: 2007 Project Team: Rosie Donovan, Mara Ayuso This project upgrades a brownstone in the Park Slope Historic District in a distinctive manner. The clients are both trained in the visual arts, and have well-developed sensibilities about how a house is used as well as how elements from certain eras can interact visually. A lively dialogue has resulted in a design in which the architectural and construction interventions appear as a subtle background to the decorating. The intended effect is that the structure of each room appears to have a “timeless” quality, while the fit-ups, loose furniture, and lighting appear more contemporary. Thus the bathrooms are sheathed in mosaic tile, with a rough texture, and of indeterminate origin. The color palette is generally muted. The fixtures however are modern Italian. A kitchen features rough brick walls and exposed wood beams, as crooked as can be, while the cabinets within are modernist overlay slabs of walnut veneer. Throughout the house, the visible components include thick Cararra marble, new mahogany windows with weights-and-pulleys, new steel sash windows and doors, and period light fixtures. What is not seen is a state-of-the-art infrastructure consisting of a new hot water plant, structured cabling, new electrical service and plumbing piping. Because of an unusual relationship with its site, there is no backyard to speak of, only an eight foot deep space between the building’s first floor extension and the property line. In order to offset this problem, a series of Ipe wood decks were designed, and very precisely built to less than 1/8 inch tolerance. There is a deck of some kind on each floor from the basement to the third floor. On the exterior, the brownstone facade was completely restored. All of this was achieve
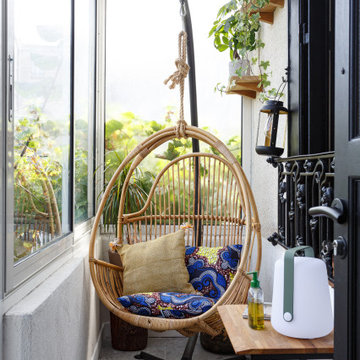
Siège suspendu pour moment de détente, coussins en Wax, lampe Fermob
Cette image montre une petite terrasse bohème avec du carrelage et une extension de toiture.
Cette image montre une petite terrasse bohème avec du carrelage et une extension de toiture.
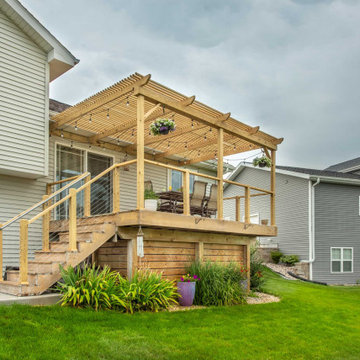
The deck off the rear of their house, just off the dining room, has a southern exposure that overlooks a beautiful wetland. A stairway leads from the deck to a patio and backyard a half-story below.
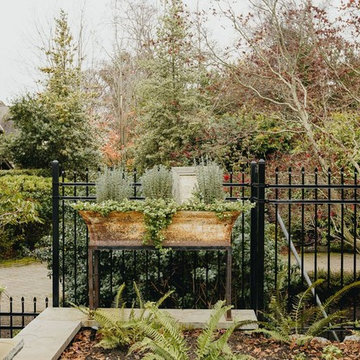
Réalisation d'une terrasse avec des plantes en pots arrière bohème de taille moyenne avec aucune couverture.
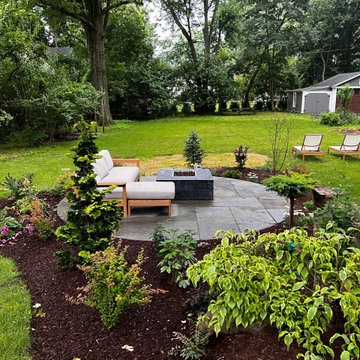
This bluestone patio adds more space for lounging by the fire in this beautiful backyard.
Idées déco pour une terrasse arrière éclectique de taille moyenne avec des pavés en pierre naturelle.
Idées déco pour une terrasse arrière éclectique de taille moyenne avec des pavés en pierre naturelle.
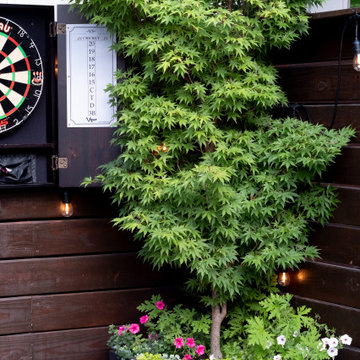
Japanese maple with a variety of annuals make this backyard corner a true statement piece in the whole design! Plantscape by Dirt Queen NYC.
Inspiration pour une terrasse arrière bohème avec une dalle de béton et un auvent.
Inspiration pour une terrasse arrière bohème avec une dalle de béton et un auvent.
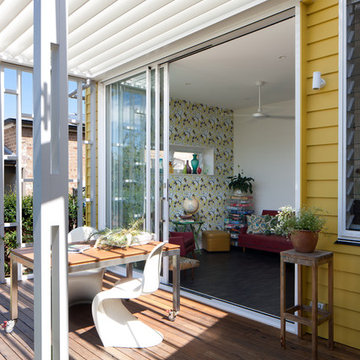
Douglas Frost
Cette image montre une petite terrasse arrière bohème avec une pergola.
Cette image montre une petite terrasse arrière bohème avec une pergola.
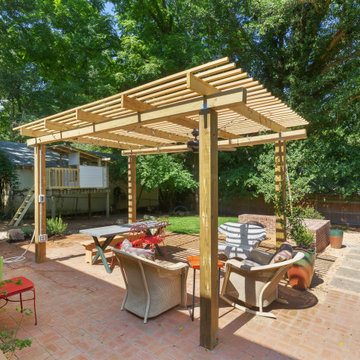
What used to be a mud pit was turned into a beautiful patio space for living and entertaining
Idées déco pour une terrasse arrière éclectique avec des pavés en brique et une pergola.
Idées déco pour une terrasse arrière éclectique avec des pavés en brique et une pergola.
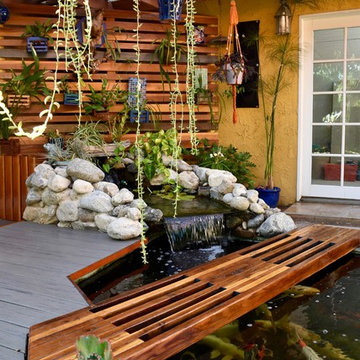
after redoing the deck and refinishing the redwood bridge.
Idée de décoration pour un mur végétal de terrasse arrière bohème de taille moyenne avec une pergola.
Idée de décoration pour un mur végétal de terrasse arrière bohème de taille moyenne avec une pergola.
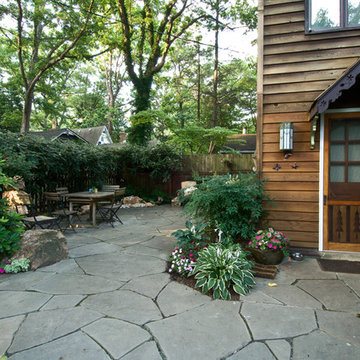
Note the low mound of quartz in the rear corner. A water feature was made by drilling into the native Quartz boulder. Birds and frogs love the moisture and the homeowners love the trickling sounds.
DESIGN: Cathy Carr, APLD
Photo and installation by Garden Gate Landscaping, Inc.
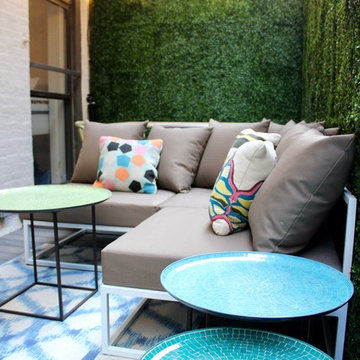
Lena Lalvani
Cette image montre une terrasse bohème avec aucune couverture.
Cette image montre une terrasse bohème avec aucune couverture.
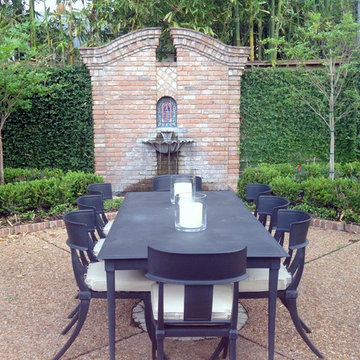
Cette photo montre une grande terrasse arrière éclectique avec un point d'eau, du béton estampé et aucune couverture.
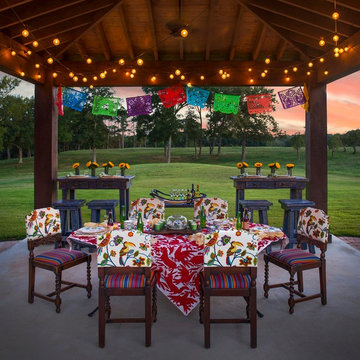
Open concept home built for entertaining, Spanish inspired colors & details, known as the Hacienda Chic style from Interior Designer Ashley Astleford, ASID, TBAE, BPN Photography: Dan Piassick of PiassickPhoto
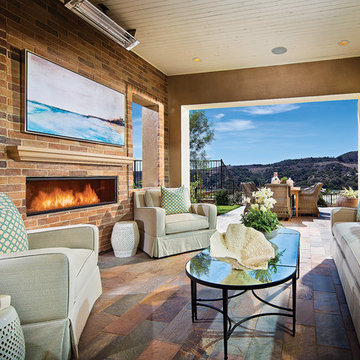
Enjoy the outdoors in style! This amazing outdoor fireplace is adorned with Coronado Stone Products Weathered Brick / Carmel Mountain. Weathered Thin Brick is not a structural brick, so it can be directly adhered to most properly prepared substrates (including drywall or plywood). This allows projects to be enhanced with the alluring look and feel of full bed-depth Brick, without the need for additional wall tie support that standard brick installations require. Image by Shea Homes and Eric Figge Photography http://www.coronado.com/WeatheredBrick
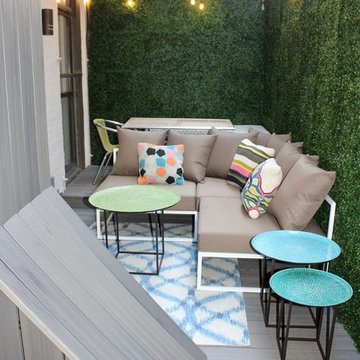
Lena Lalvani
Idée de décoration pour une terrasse bohème avec aucune couverture.
Idée de décoration pour une terrasse bohème avec aucune couverture.

I love my person's new Ecoscape designed water feature!
Inspiration pour une petite terrasse arrière bohème avec un point d'eau et des pavés en pierre naturelle.
Inspiration pour une petite terrasse arrière bohème avec un point d'eau et des pavés en pierre naturelle.
1
