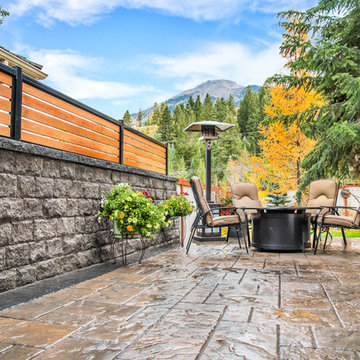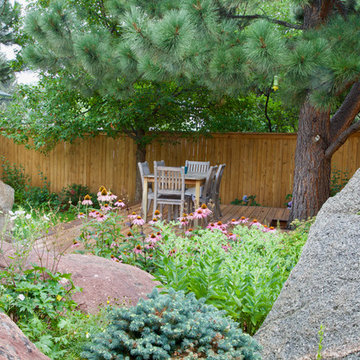Idées déco de terrasses en bois montagne
Trier par :
Budget
Trier par:Populaires du jour
41 - 60 sur 462 photos
1 sur 3
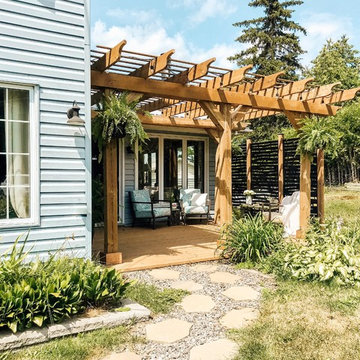
The customer wanted to create an outdoor space for their cottage. A wooden pergola and three Hideaway Privacy Screens provide the frame for their patio to give them another outdoor space while ensuring shade during the long summer days.
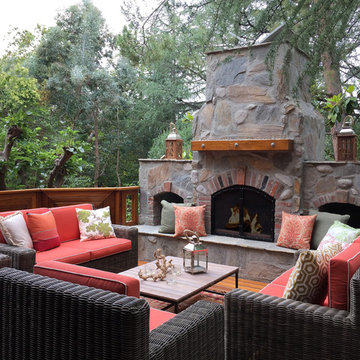
Karen Miller Photography
Exemple d'une terrasse en bois arrière montagne de taille moyenne avec un foyer extérieur et aucune couverture.
Exemple d'une terrasse en bois arrière montagne de taille moyenne avec un foyer extérieur et aucune couverture.
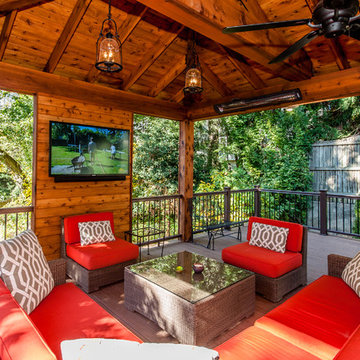
This spectacular outdoor space reconnects the new combo living and dining room to the home and features cedar framed hip roof, infrared heaters, television, and a customized wine barrel sink.
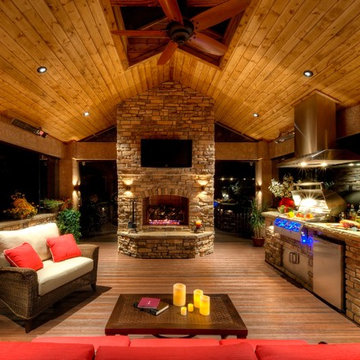
Idée de décoration pour une terrasse arrière chalet avec une cuisine d'été et un gazebo ou pavillon.
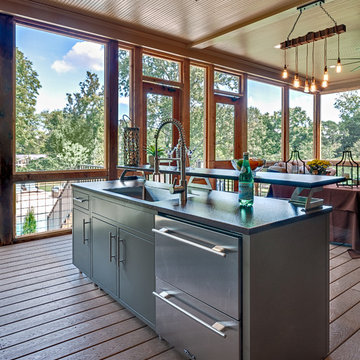
Stephen Long Photography
Exemple d'une terrasse en bois arrière montagne avec une cuisine d'été et une extension de toiture.
Exemple d'une terrasse en bois arrière montagne avec une cuisine d'été et une extension de toiture.
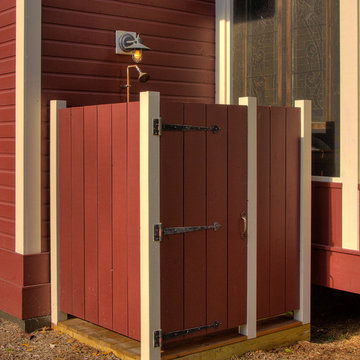
Idée de décoration pour une terrasse latérale chalet de taille moyenne avec aucune couverture.
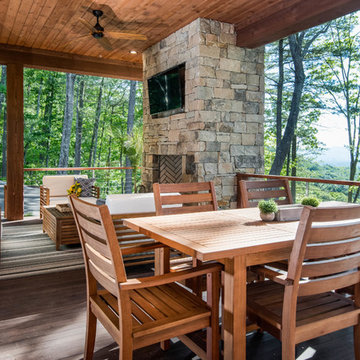
Inspiration pour une terrasse en bois arrière chalet de taille moyenne avec une cuisine d'été et une extension de toiture.
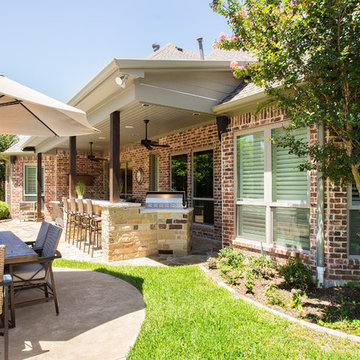
These clients had already remodeled their kitchen and master bath and wanted to add additional living space to their already beautiful backyard. They had plenty of space between the back of their house and the pool to fit a large outdoor kitchen and entertaining space.
We demoed the overhang, rafters, shingles and decking as needed to accept new joists, frame and new roof. We framed out the trim overhang to match the existing house, so that you couldn't tell the difference. Oklahoma Flagstone was used for the new portion of deck. The outer edge of stone from the existing deck was removed to tie in with new deck, so again, the addition was seamless.
A new gas line was run from the existing pool equipment to the new grill and a secondary area was made off of the pipe that can be tied on to for future use. Three GFCI plugs were installed in outdoor kitchen area; one in the back splash, one for the refrigerator and one for grill. The clients purchased two outdoor ceiling fans that we also installed to keep the area cool in the heat of the summer. End the end, the new exterior new soffit, trim, fascia and gutters were painted and the columns were stained to match the existing exterior.
The clients now have a cool livable space to enjoy year round! Design & Construction by Hatfield Builders & Remodelers | Photography by Versatile Imaging
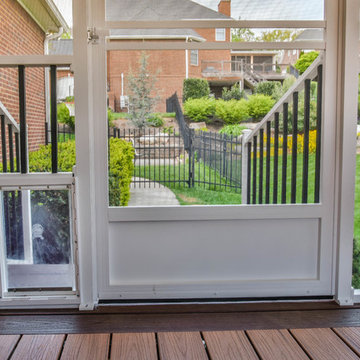
Inspiration pour une terrasse en bois arrière chalet avec une extension de toiture.
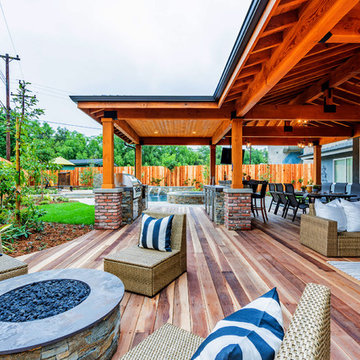
Red wood decking and wood patio cover with a Stacked Stone Outdoor BBQ with concrete counter top complete with outdoor lighting
Cette photo montre une terrasse arrière montagne avec une cuisine d'été et une extension de toiture.
Cette photo montre une terrasse arrière montagne avec une cuisine d'été et une extension de toiture.
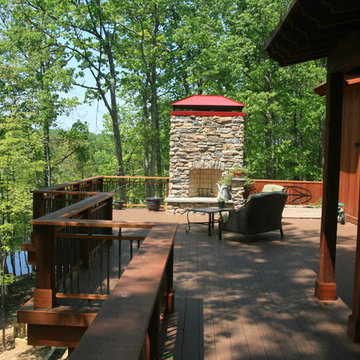
Aménagement d'une terrasse latérale montagne avec un foyer extérieur et aucune couverture.
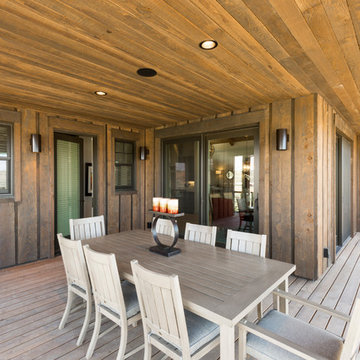
Exemple d'une terrasse en bois arrière montagne de taille moyenne avec une extension de toiture.
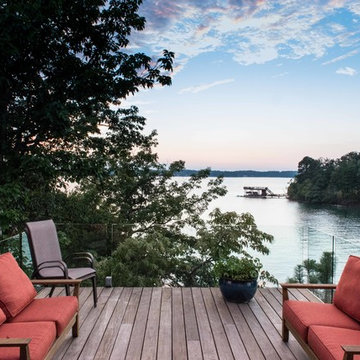
A lake house on Smith Mountain lake. The residence uses stone, glass, and wood to provide views to the lake. The large roof overhangs protect the glass from the sun. An open plan allows for the sharing of space between functions. Most of the rooms enjoy a view of the water.
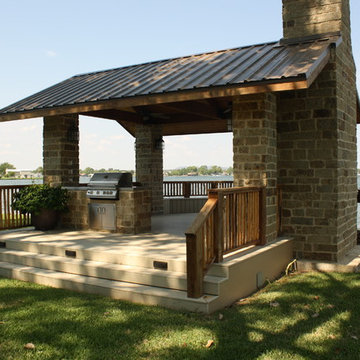
Inspiration pour une terrasse en bois arrière chalet de taille moyenne avec une cuisine d'été et un gazebo ou pavillon.
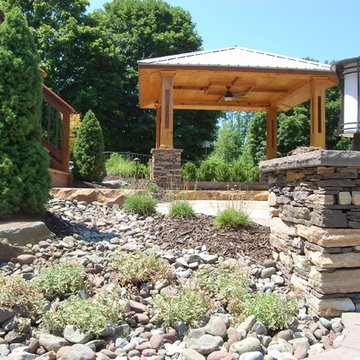
Exemple d'une terrasse en bois arrière montagne de taille moyenne avec un gazebo ou pavillon.
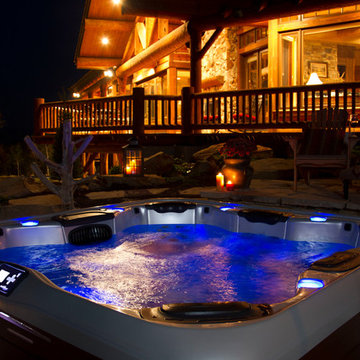
Idée de décoration pour une terrasse en bois arrière chalet de taille moyenne avec aucune couverture.
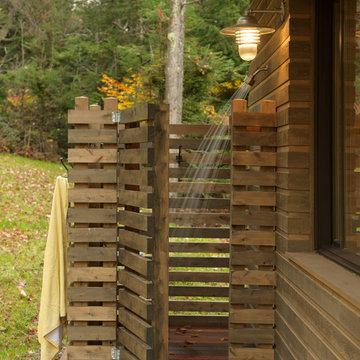
Inspiration pour une terrasse arrière chalet de taille moyenne avec une extension de toiture.
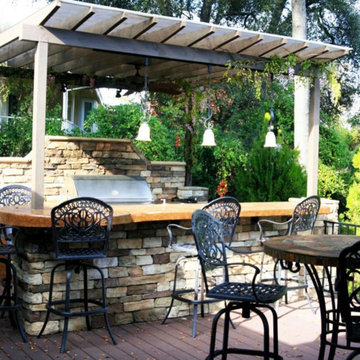
Réalisation d'une terrasse en bois arrière chalet de taille moyenne avec une cuisine d'été et une pergola.
Idées déco de terrasses en bois montagne
3
