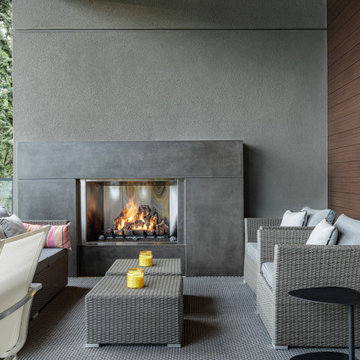Idées déco de terrasses jaunes avec garde-corps
Trier par :
Budget
Trier par:Populaires du jour
21 - 40 sur 79 photos
1 sur 3
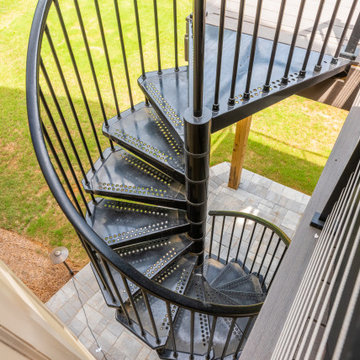
Convert the existing deck to a new indoor / outdoor space with retractable EZ Breeze windows for full enclosure, cable railing system for minimal view obstruction and space saving spiral staircase, fireplace for ambiance and cooler nights with LVP floor for worry and bug free entertainment
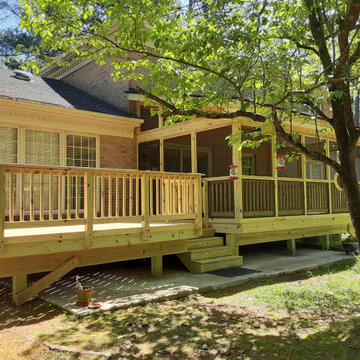
The design details of this outdoor project were based entirely on the needs and desires of these clients. Like all of the projects we design and build, this one was custom made for the way the homeowners want to enjoy the outdoors. The clients made their own design decisions regarding the size of their project and the materials used. They chose pressure-treated pine for the screened porch, including the porch floor, and the deck and railings.
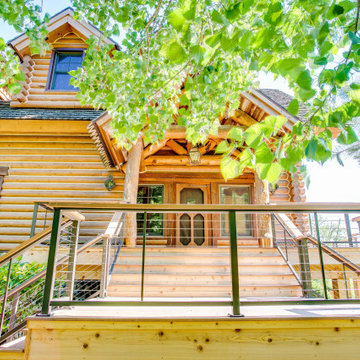
Beautifully rustic modern home gets a 2,000 sq ft deck rebuild with DesignRail® railing. Ipe cap rail, CableRail infill
Idée de décoration pour une terrasse chalet avec un garde-corps en câble.
Idée de décoration pour une terrasse chalet avec un garde-corps en câble.
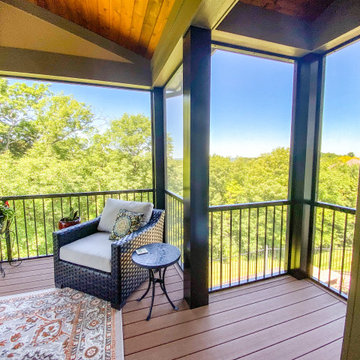
An upper level screen room addition with a door leading from the kitchen. A screen room is the perfect place to enjoy your evenings without worrying about mosquitoes and bugs.
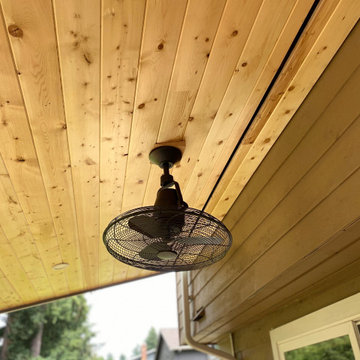
Idées déco pour une grande terrasse arrière classique avec une cheminée, une extension de toiture et un garde-corps en bois.
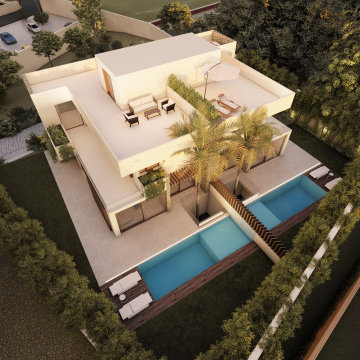
Las viviendas Caliza se encuentran a los pies de la Serra Gelada y a tan sólo 6 minutos de la Playa del Albir (Alicante).
Con un diseño actual y vanguardista nacen estas dos viviendas pareadas con vistas panorámicas al Mar Mediterráneo, con orientación Sur e inundadas de luz natural en su interior.
Ambas viviendas cuentan con 3 dormitorios y 3 baños, ascensor, sótano, piscina privada y terraza solárium con vistas panorámicas.
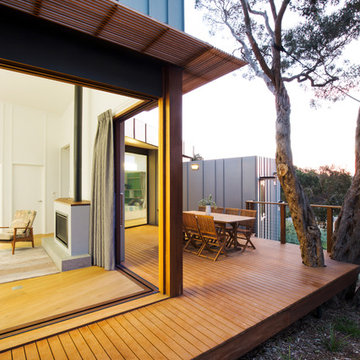
Timber framed windows with timber batten shading open away from the corner of this house and extend out to timber decking
Cette image montre une terrasse latérale et au rez-de-chaussée design de taille moyenne avec aucune couverture et un garde-corps en câble.
Cette image montre une terrasse latérale et au rez-de-chaussée design de taille moyenne avec aucune couverture et un garde-corps en câble.
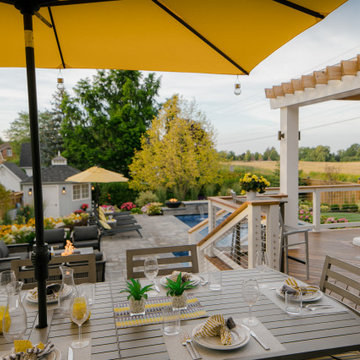
I'd love to sit down here for a meal! The colours are just so cheery! There is plenty of space to entertain on this large deck and the wide stairs are open to the rest of the patio and pool area.
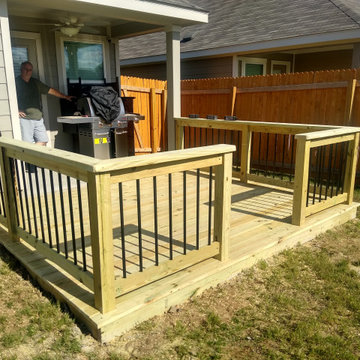
Cette image montre une petite terrasse arrière et au rez-de-chaussée traditionnelle avec aucune couverture et un garde-corps en bois.
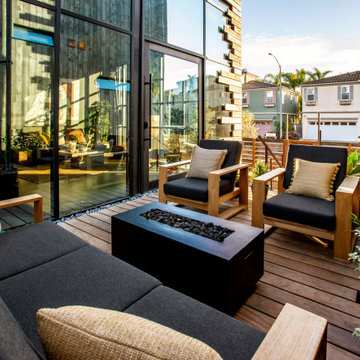
Aménagement d'une terrasse latérale et au rez-de-chaussée industrielle de taille moyenne avec un foyer extérieur, aucune couverture et un garde-corps en bois.
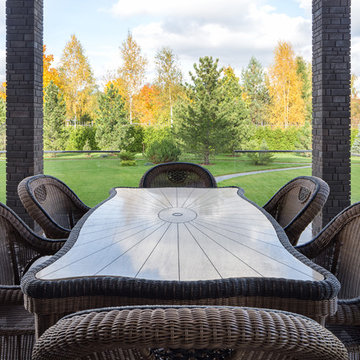
Архитекторы: Дмитрий Глушков, Фёдор Селенин; Фото: Антон Лихтарович
Cette image montre une grande terrasse arrière et au rez-de-chaussée urbaine avec un auvent, une cuisine d'été et un garde-corps en verre.
Cette image montre une grande terrasse arrière et au rez-de-chaussée urbaine avec un auvent, une cuisine d'été et un garde-corps en verre.
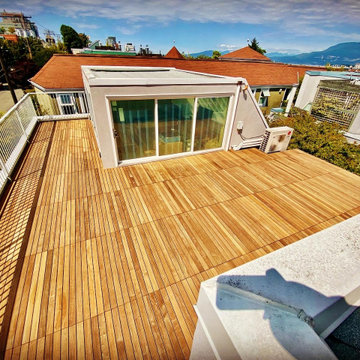
Ipe wood tiles, installed on pedestals to create a perfectly level outdoor seating area on this downtown Vancouver rooftop.
Inspiration pour une terrasse sur le toit minimaliste avec aucune couverture et un garde-corps en métal.
Inspiration pour une terrasse sur le toit minimaliste avec aucune couverture et un garde-corps en métal.
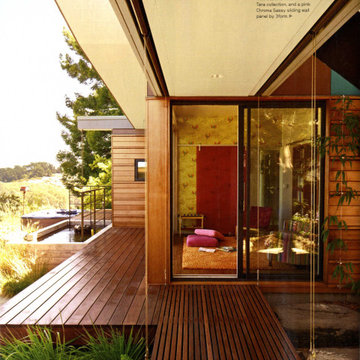
Idée de décoration pour une terrasse arrière et au rez-de-chaussée vintage de taille moyenne avec des solutions pour vis-à-vis, une extension de toiture et un garde-corps en métal.
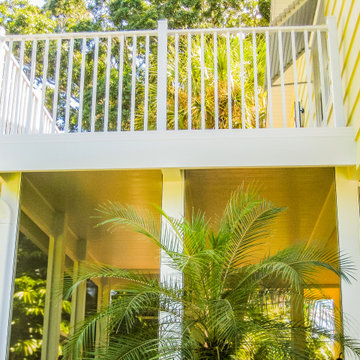
DryJoistEZ is a deck drainage system that creates dry space with a finished bead-board ceiling below your deck.
The DryJoistEZ system is structurally-integrated into your deck, providing a waterproof deck drainage system and a finished beadboard ceiling all in one application. Form meets function with this diverse system: homeowners love the DryJoistEZ system because it doubles usable outdoor space and integrates seamlessly with any home design style.
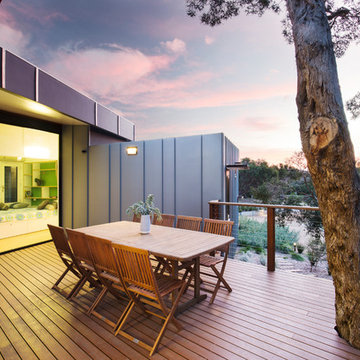
Potho credit: Peter Nevett
Aménagement d'une terrasse latérale et au rez-de-chaussée contemporaine de taille moyenne avec aucune couverture et un garde-corps en câble.
Aménagement d'une terrasse latérale et au rez-de-chaussée contemporaine de taille moyenne avec aucune couverture et un garde-corps en câble.
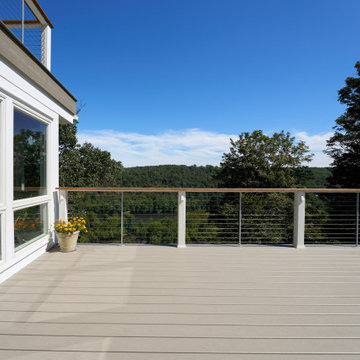
With meticulous attention to detail and unparalleled craftsmanship, we've created a space that elevates your outdoor experience. From the sleek design to the durable construction, our deck project is a testament to our commitment to excellence. Step outside and immerse yourself in the beauty of your new deck – the perfect blend of functionality and aesthetics.
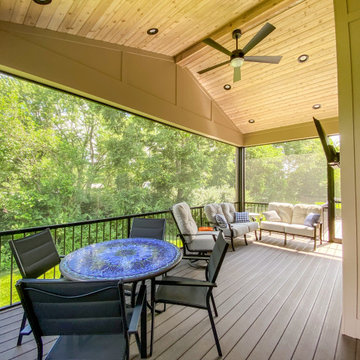
Heartlands Screen Room system on a covered deck with open decks on both sides. To allow an ease of flow, there are Gerkin Screen Swinging doors leading to both open decks. Screen rooms allow homeowners to enjoy the outdoors worry free from bugs and pests!
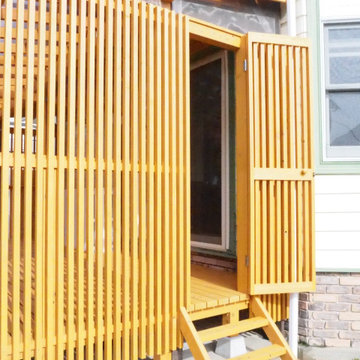
Cette image montre une grande terrasse arrière et au rez-de-chaussée minimaliste avec une extension de toiture et un garde-corps en bois.
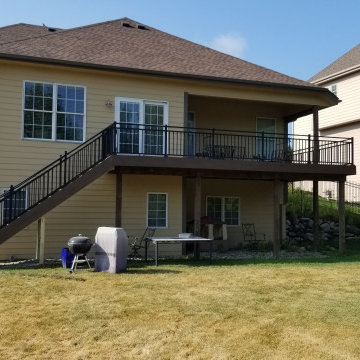
We built this new Timbertech in 2018 and a few years later, these homeowners got a new Hot Tub under the deck and was looking for privacy. We then built a horizontal decking privacy wall to match the decking. We also wrapped the footing posts and beams to complete their backyard deck project. Wall looks great and really completes the final look of the whole project. With this stay-at-home pandemic – the homeowners have much more time to enjoy the privacy in their new hot tub.
Idées déco de terrasses jaunes avec garde-corps
2
