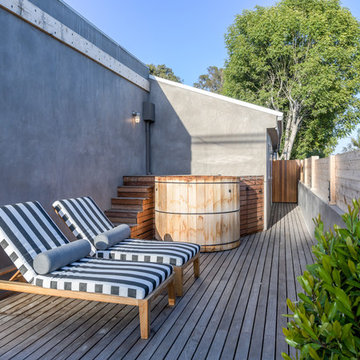Idées déco de terrasses latérales bleues
Trier par :
Budget
Trier par:Populaires du jour
101 - 120 sur 1 116 photos
1 sur 3
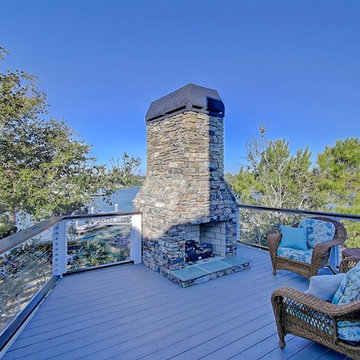
A complete renovation on Isle of Palms
Réalisation d'une grande terrasse latérale marine avec un foyer extérieur et aucune couverture.
Réalisation d'une grande terrasse latérale marine avec un foyer extérieur et aucune couverture.
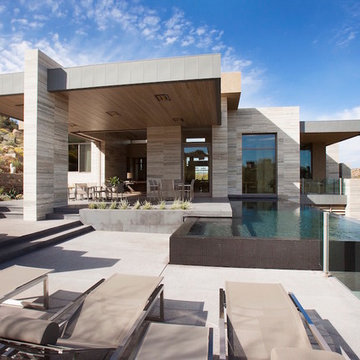
The primary goal for this project was to craft a modernist derivation of pueblo architecture. Set into a heavily laden boulder hillside, the design also reflects the nature of the stacked boulder formations. The site, located near local landmark Pinnacle Peak, offered breathtaking views which were largely upward, making proximity an issue. Maintaining southwest fenestration protection and maximizing views created the primary design constraint. The views are maximized with careful orientation, exacting overhangs, and wing wall locations. The overhangs intertwine and undulate with alternating materials stacking to reinforce the boulder strewn backdrop. The elegant material palette and siting allow for great harmony with the native desert.
The Elegant Modern at Estancia was the collaboration of many of the Valley's finest luxury home specialists. Interiors guru David Michael Miller contributed elegance and refinement in every detail. Landscape architect Russ Greey of Greey | Pickett contributed a landscape design that not only complimented the architecture, but nestled into the surrounding desert as if always a part of it. And contractor Manship Builders -- Jim Manship and project manager Mark Laidlaw -- brought precision and skill to the construction of what architect C.P. Drewett described as "a watch."
Project Details | Elegant Modern at Estancia
Architecture: CP Drewett, AIA, NCARB
Builder: Manship Builders, Carefree, AZ
Interiors: David Michael Miller, Scottsdale, AZ
Landscape: Greey | Pickett, Scottsdale, AZ
Photography: Dino Tonn, Scottsdale, AZ
Publications:
"On the Edge: The Rugged Desert Landscape Forms the Ideal Backdrop for an Estancia Home Distinguished by its Modernist Lines" Luxe Interiors + Design, Nov/Dec 2015.
Awards:
2015 PCBC Grand Award: Best Custom Home over 8,000 sq. ft.
2015 PCBC Award of Merit: Best Custom Home over 8,000 sq. ft.
The Nationals 2016 Silver Award: Best Architectural Design of a One of a Kind Home - Custom or Spec
2015 Excellence in Masonry Architectural Award - Merit Award
Photography: Dino Tonn
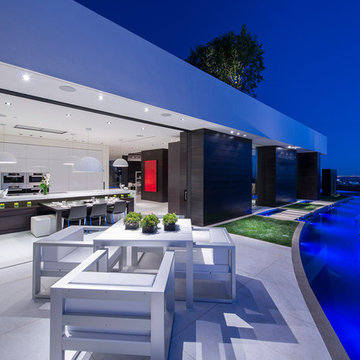
Laurel Way Beverly Hills luxury home indoor outdoor modern kitchen & poolside dining terrace. Photo by William MacCollum.
Exemple d'une très grande terrasse latérale tendance avec un point d'eau, du carrelage et aucune couverture.
Exemple d'une très grande terrasse latérale tendance avec un point d'eau, du carrelage et aucune couverture.
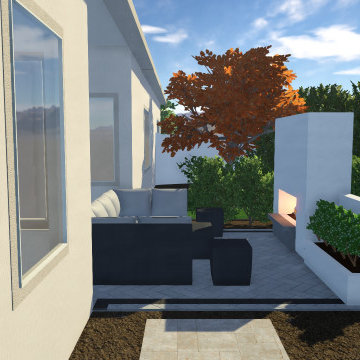
Réalisation d'une grande terrasse latérale avec une cheminée, des pavés en pierre naturelle et aucune couverture.
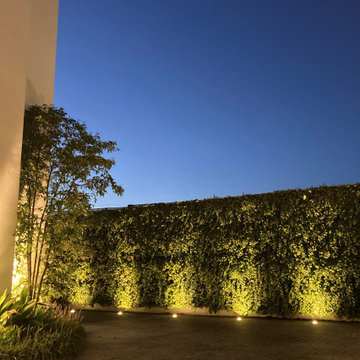
K House ガーデン工事 Photo by Green Scape Lab(GSL)
Idées déco pour une terrasse latérale moderne avec des pavés en pierre naturelle.
Idées déco pour une terrasse latérale moderne avec des pavés en pierre naturelle.
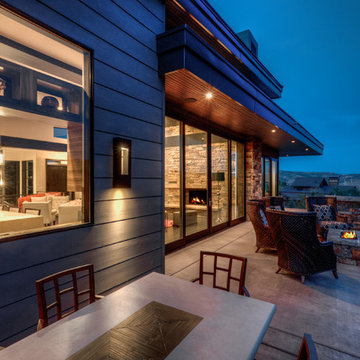
Springgate Architectural Photography
Idées déco pour une très grande terrasse latérale contemporaine avec aucune couverture.
Idées déco pour une très grande terrasse latérale contemporaine avec aucune couverture.
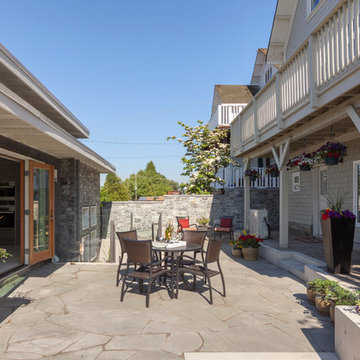
Colin Perry
Aménagement d'une terrasse avec des plantes en pots latérale contemporaine de taille moyenne avec des pavés en pierre naturelle et une extension de toiture.
Aménagement d'une terrasse avec des plantes en pots latérale contemporaine de taille moyenne avec des pavés en pierre naturelle et une extension de toiture.
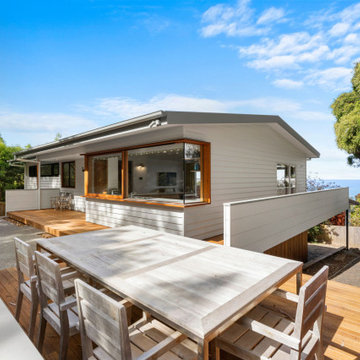
Cette image montre une terrasse latérale et au premier étage vintage avec une cuisine d'été, aucune couverture et un garde-corps en bois.
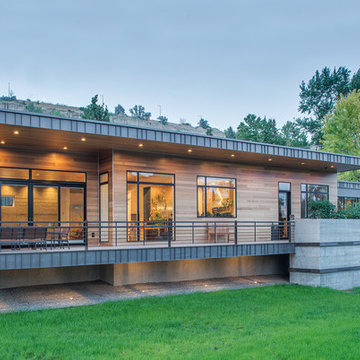
Whitney Kamman
Inspiration pour une terrasse avec des plantes en pots latérale minimaliste de taille moyenne avec une extension de toiture.
Inspiration pour une terrasse avec des plantes en pots latérale minimaliste de taille moyenne avec une extension de toiture.
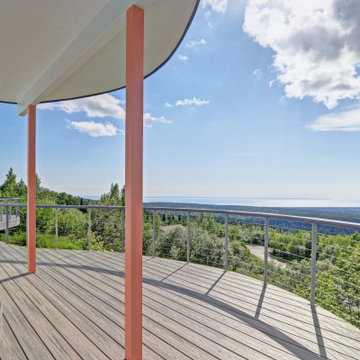
Cable handrail for large deck. Posts are aluminum and cable is stainless steel. Top cap is same as decking material
Réalisation d'une grande terrasse latérale et au rez-de-chaussée avec aucune couverture et un garde-corps en câble.
Réalisation d'une grande terrasse latérale et au rez-de-chaussée avec aucune couverture et un garde-corps en câble.
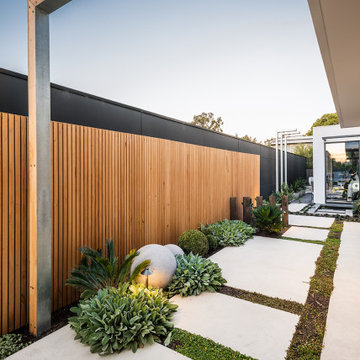
Idée de décoration pour une terrasse latérale design avec des pavés en béton et aucune couverture.
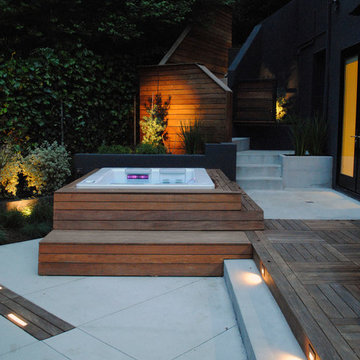
The hot tub patio is designed to provide flexible furnishing options. When open or unfurnished the ground plane details and lighting bring the space alive. This area can also accommodate chaise lounge chairs or larger dining assemblies. The plantings envelop and calm the space.
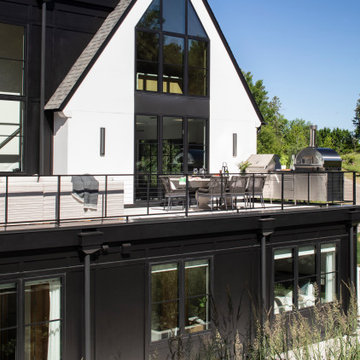
An inspired mix of ORIJIN STONE’s porcelain paving and custom-crafted natural stone, can be found at this striking “Modern European” Orono, MN home. Bright “sky” colored porcelain, beautifully trimmed with a warm grey Indiana Limestone, is found at the dramatic entrance, around the expansive pool and patio areas, in the luxurious pool house suite and on the rooftop deck. Also featured is ORIJIN's exclusive Alder™Limestone wall stone.
Architecture: James McNeal Architecture with Angela Liesmaki-DeCoux
Builder: Hendel Homes
Landscape Design & Install: Topo Landscape Architecture
Interior Design: VIVID Interior
Interior Tile Installer: Super Set Tile & Stone
Photography: Landmark Photography & Design

Réalisation d'une terrasse latérale et au rez-de-chaussée bohème de taille moyenne avec un foyer extérieur, aucune couverture et un garde-corps en métal.
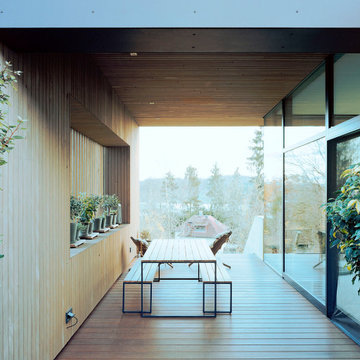
Inspiration pour une terrasse latérale et au rez-de-chaussée design avec un garde-corps en bois.
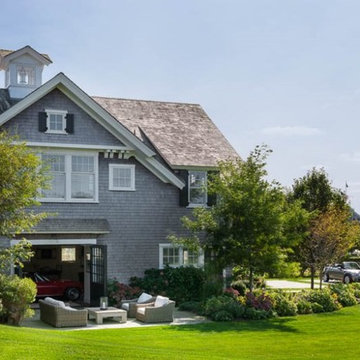
Greg Premru
Aménagement d'une terrasse latérale classique avec aucune couverture.
Aménagement d'une terrasse latérale classique avec aucune couverture.
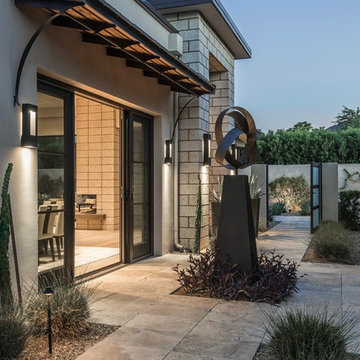
metal sculpture
Exemple d'une grande terrasse latérale tendance avec des pavés en pierre naturelle et une extension de toiture.
Exemple d'une grande terrasse latérale tendance avec des pavés en pierre naturelle et une extension de toiture.
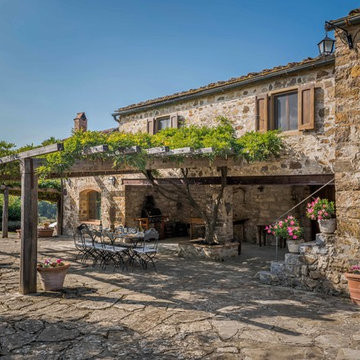
Outdoor dining under a pergola covered with wisteria at Podere Erica in Chianti
Aménagement d'une grande terrasse latérale campagne avec des pavés en pierre naturelle et une pergola.
Aménagement d'une grande terrasse latérale campagne avec des pavés en pierre naturelle et une pergola.
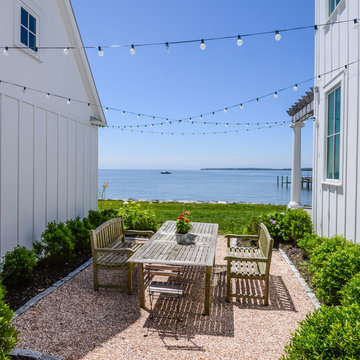
Cette image montre une terrasse latérale rustique avec du gravier et aucune couverture.
Idées déco de terrasses latérales bleues
6
