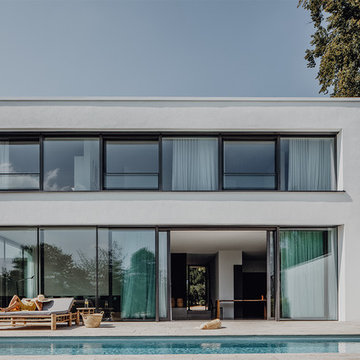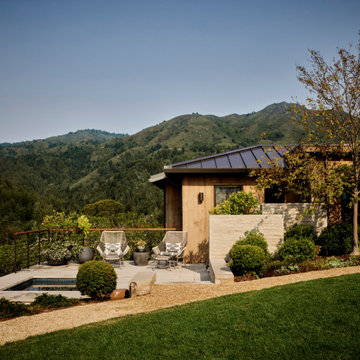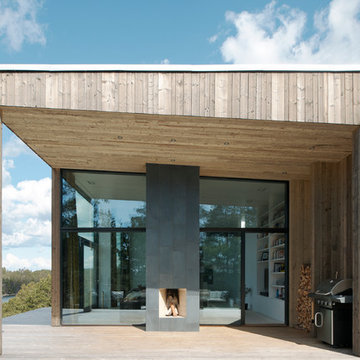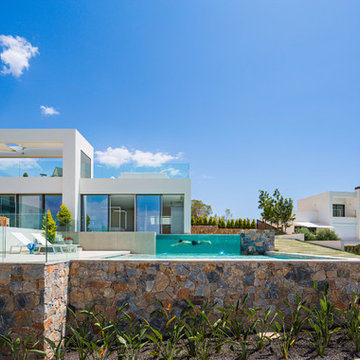Idées déco de terrasses latérales bleues
Trier par :
Budget
Trier par:Populaires du jour
121 - 140 sur 1 119 photos
1 sur 3
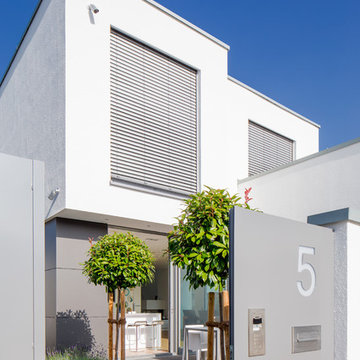
Fotos: Julia Vogel, Köln
Idée de décoration pour une terrasse latérale design de taille moyenne avec une extension de toiture.
Idée de décoration pour une terrasse latérale design de taille moyenne avec une extension de toiture.
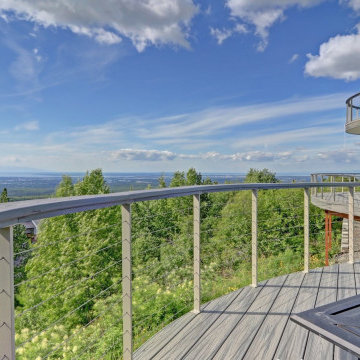
Cable handrail for large deck. Posts are aluminum and cable is stainless steel. Top cap is same as decking material
Cette image montre une grande terrasse latérale et au rez-de-chaussée avec aucune couverture et un garde-corps en câble.
Cette image montre une grande terrasse latérale et au rez-de-chaussée avec aucune couverture et un garde-corps en câble.
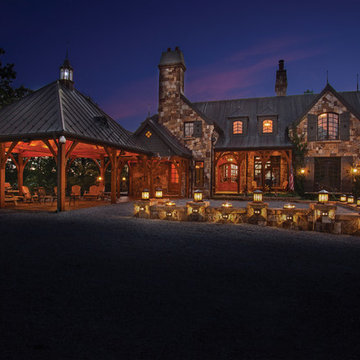
The front drive and outdoor living area are beautifully illuminated by nightfall, creating a calm, comforting environment that is unmatched.
Photo Credit: Joseph Hilliard
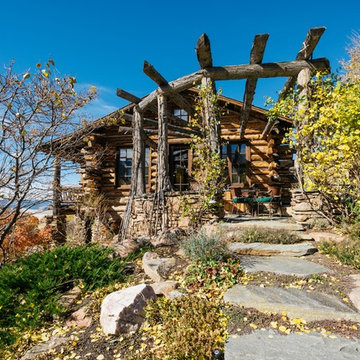
Derik Olsen Photography
Idée de décoration pour une terrasse latérale chalet de taille moyenne avec une cuisine d'été, des pavés en pierre naturelle et une pergola.
Idée de décoration pour une terrasse latérale chalet de taille moyenne avec une cuisine d'été, des pavés en pierre naturelle et une pergola.
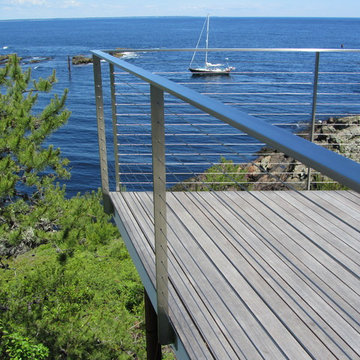
Custom made cable railing with sleek lines. Designed to maximize the view of the ocean and have the minimal obstruction to the view. Cable Railing by Keuka Studios
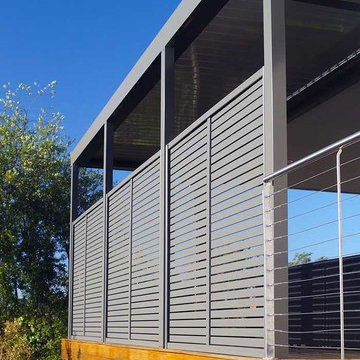
Louver Verandah - open & closing roof to a wrap around deck providing with colorbond screen to enhance privacy to the raised deck. Stainless steel handrails looking over rear backyard area
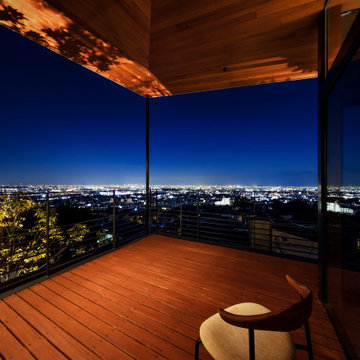
Réalisation d'une grande terrasse latérale et au premier étage minimaliste avec une extension de toiture et un garde-corps en métal.
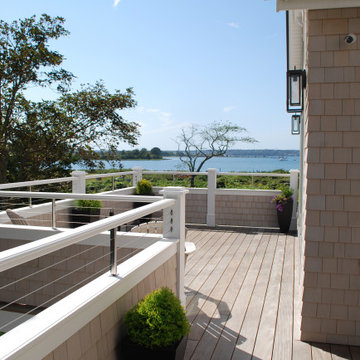
Exemple d'une grande terrasse latérale bord de mer avec des solutions pour vis-à-vis et aucune couverture.
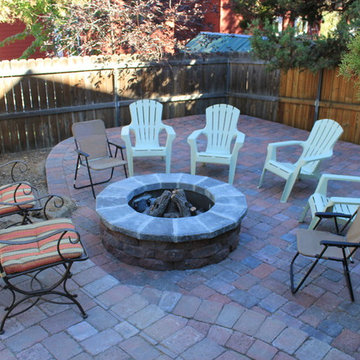
Ron Webb
Exemple d'une terrasse latérale chic avec un foyer extérieur et des pavés en brique.
Exemple d'une terrasse latérale chic avec un foyer extérieur et des pavés en brique.
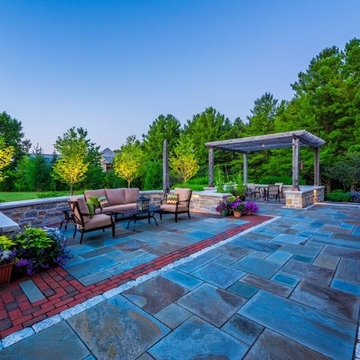
A masonry wall matching the home with a Bedford stone cap frames the side courtyard. A Fond du Lac Silver limestone step delivers you down to the full-range bluestone patio. Two areas within the courtyard patio are framed with Pine Hall StormPave permeable pavers adding drainage. In addition stretcher border of Germantown rough cobbles provides further detailing. A rustic pergola of barn barn wood covers a dining area.
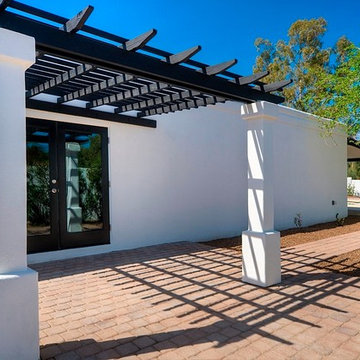
Cette image montre une petite terrasse latérale méditerranéenne avec des pavés en brique et une pergola.
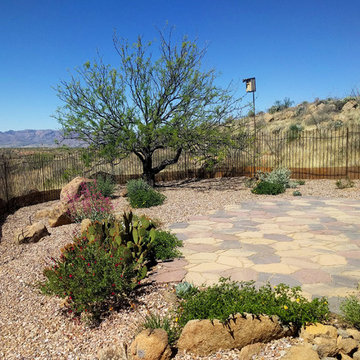
An east facing breakfast patio allows for enjoying morning coffee while taking in one of those legendary Arizona sunrises.
Idées déco pour une terrasse latérale sud-ouest américain avec des pavés en béton.
Idées déco pour une terrasse latérale sud-ouest américain avec des pavés en béton.
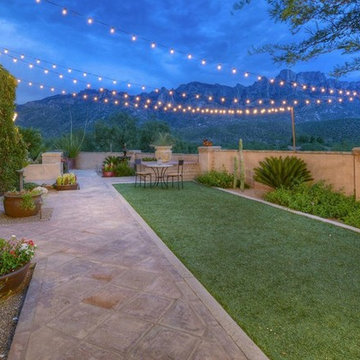
SOUTH PATIO: Adobe Stucco utilized on patio walls gives an old world charm to the patio character.
Réalisation d'une terrasse avec des plantes en pots latérale sud-ouest américain de taille moyenne avec du carrelage et aucune couverture.
Réalisation d'une terrasse avec des plantes en pots latérale sud-ouest américain de taille moyenne avec du carrelage et aucune couverture.
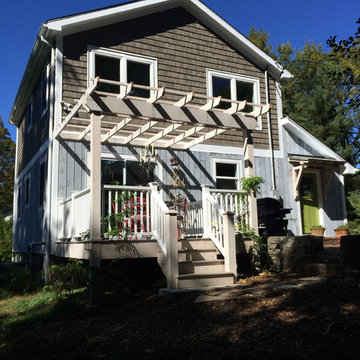
The lower level retained the original vertical siding while the new upper floor was clad in vinyl shakes and trim.
Colin Healy
Réalisation d'une petite terrasse latérale craftsman avec une pergola.
Réalisation d'une petite terrasse latérale craftsman avec une pergola.
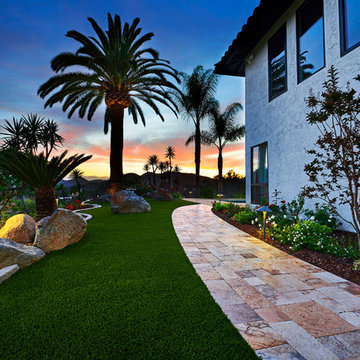
These homeowners wanted to maintain their home's existing tropical mediterranean vibes, so we enhanced their space with accenting multi-tone pavers. These paving stones are rich in color and texture, adding to the existing beauty of their home. Artificial turf was added in for drought tolerance and low maintenance. Landscape lighting flows throughout the front and the backyard. Lastly, they requested a water feature to be included on their private backyard patio for added relaxation and ambiance.
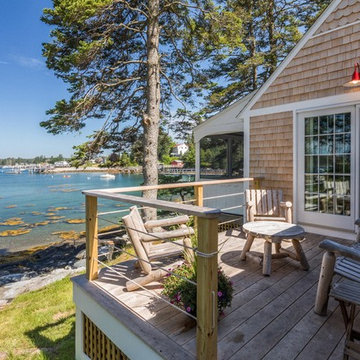
Idée de décoration pour une terrasse latérale marine avec aucune couverture.
Idées déco de terrasses latérales bleues
7
