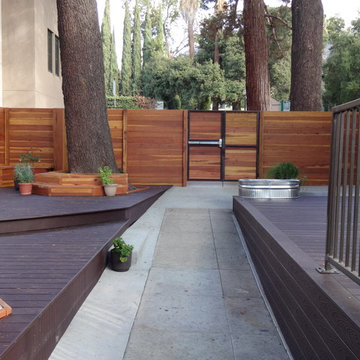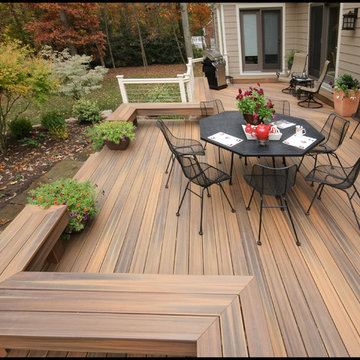Idées déco de terrasses latérales marrons
Trier par :
Budget
Trier par:Populaires du jour
1 - 20 sur 1 575 photos
1 sur 3

Un projet de patio urbain en pein centre de Nantes. Un petit havre de paix désormais, élégant et dans le soucis du détail. Du bois et de la pierre comme matériaux principaux. Un éclairage différencié mettant en valeur les végétaux est mis en place.
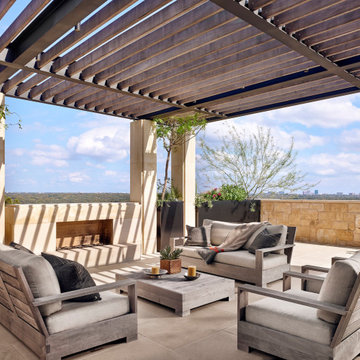
Cette photo montre une terrasse latérale rétro de taille moyenne avec une cheminée et une pergola.
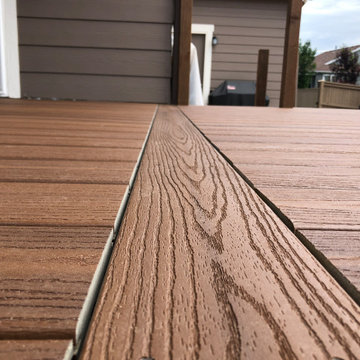
Ground level composite deck with covered roof.
Idée de décoration pour une grande terrasse latérale tradition avec une extension de toiture.
Idée de décoration pour une grande terrasse latérale tradition avec une extension de toiture.
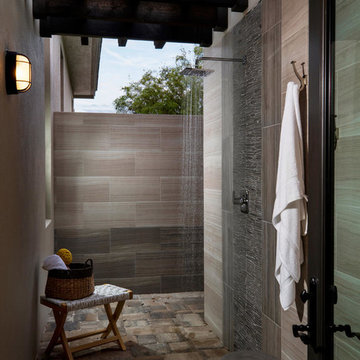
Luxurious master bath outdoor shower.
Idée de décoration pour une terrasse latérale tradition avec une pergola.
Idée de décoration pour une terrasse latérale tradition avec une pergola.
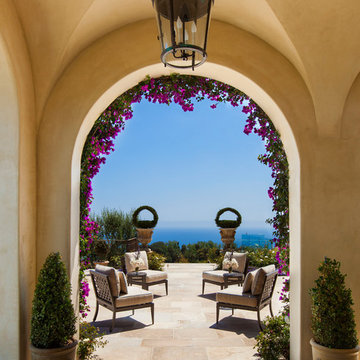
Cette photo montre une terrasse avec des plantes en pots latérale méditerranéenne.
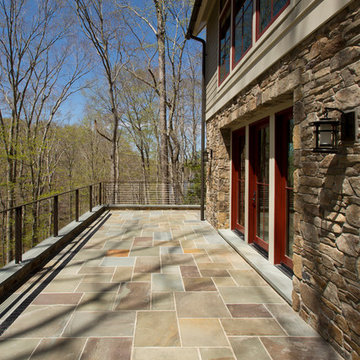
The design of this home was driven by the owners’ desire for a three-bedroom waterfront home that showcased the spectacular views and park-like setting. As nature lovers, they wanted their home to be organic, minimize any environmental impact on the sensitive site and embrace nature.
This unique home is sited on a high ridge with a 45° slope to the water on the right and a deep ravine on the left. The five-acre site is completely wooded and tree preservation was a major emphasis. Very few trees were removed and special care was taken to protect the trees and environment throughout the project. To further minimize disturbance, grades were not changed and the home was designed to take full advantage of the site’s natural topography. Oak from the home site was re-purposed for the mantle, powder room counter and select furniture.
The visually powerful twin pavilions were born from the need for level ground and parking on an otherwise challenging site. Fill dirt excavated from the main home provided the foundation. All structures are anchored with a natural stone base and exterior materials include timber framing, fir ceilings, shingle siding, a partial metal roof and corten steel walls. Stone, wood, metal and glass transition the exterior to the interior and large wood windows flood the home with light and showcase the setting. Interior finishes include reclaimed heart pine floors, Douglas fir trim, dry-stacked stone, rustic cherry cabinets and soapstone counters.
Exterior spaces include a timber-framed porch, stone patio with fire pit and commanding views of the Occoquan reservoir. A second porch overlooks the ravine and a breezeway connects the garage to the home.
Numerous energy-saving features have been incorporated, including LED lighting, on-demand gas water heating and special insulation. Smart technology helps manage and control the entire house.
Greg Hadley Photography
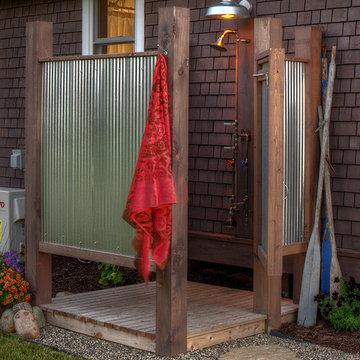
Cette image montre une terrasse latérale traditionnelle de taille moyenne.
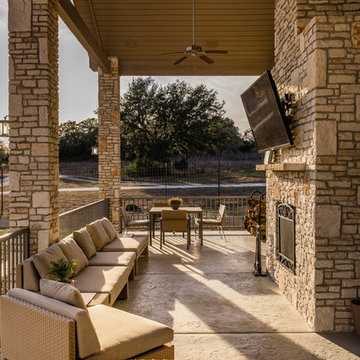
Exemple d'une terrasse latérale montagne de taille moyenne avec un foyer extérieur, du béton estampé et une extension de toiture.
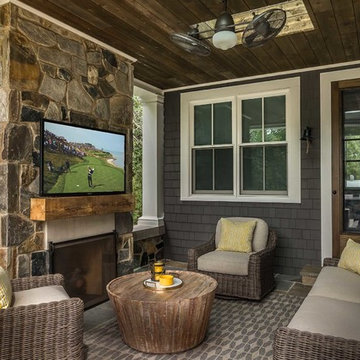
Connected to an outdoor kitchen is an expansive open-air porch with fireplace and TV.
Exemple d'une petite terrasse latérale nature avec un foyer extérieur, du carrelage et une extension de toiture.
Exemple d'une petite terrasse latérale nature avec un foyer extérieur, du carrelage et une extension de toiture.
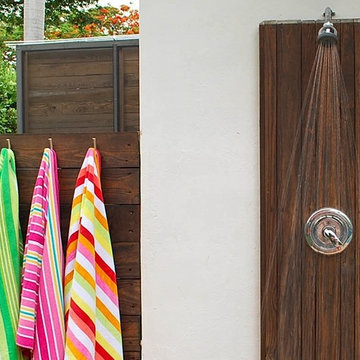
Idée de décoration pour une terrasse avec une douche extérieure latérale chalet de taille moyenne avec aucune couverture.

Réalisation d'une terrasse latérale et au rez-de-chaussée bohème de taille moyenne avec un foyer extérieur, aucune couverture et un garde-corps en métal.
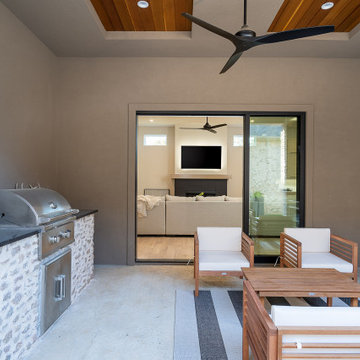
Outdoor covered patio with built in grill and overhead lighting
Inspiration pour une terrasse latérale nordique de taille moyenne avec une extension de toiture.
Inspiration pour une terrasse latérale nordique de taille moyenne avec une extension de toiture.
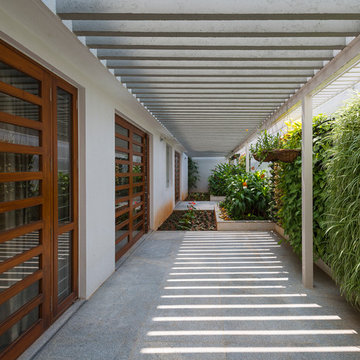
Cette image montre un mur végétal de terrasse latéral minimaliste de taille moyenne avec des pavés en béton et une pergola.
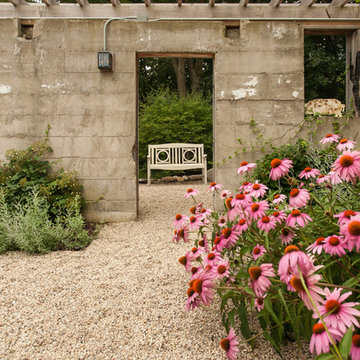
Hear what our clients, Lisa & Rick, have to say about their project by clicking on the Facebook link and then the Videos tab.
Hannah Goering Photography
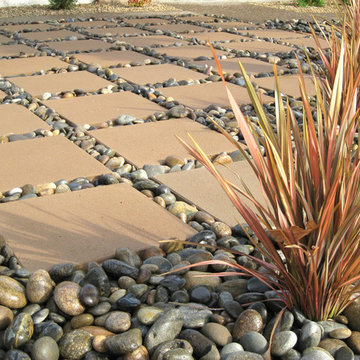
This yard was installed at a condominium where the homeowners did not want to do a lot of yard maintenance but wanted to be able to enjoy their outdoor space. The yard was installed with a mind towards conserving water and minimizing maintenance time.
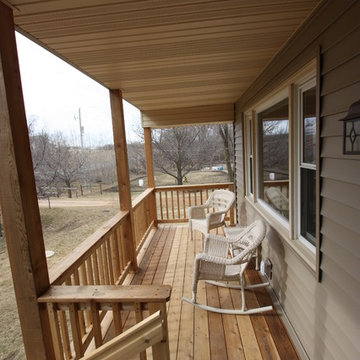
Idée de décoration pour une petite terrasse latérale tradition avec une extension de toiture.

Cette image montre une grande terrasse latérale marine avec des pavés en pierre naturelle et une extension de toiture.
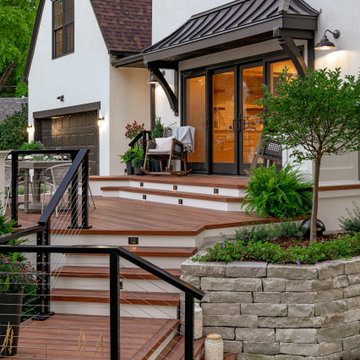
This stunning, tiered, composite deck was installed to complement the modern Tudor style home. It is complete with cable railings, an entertaining space, a stacked stone retaining wall, a raised planting bed, built in planters and a bluestone paver patio and walkway.
Idées déco de terrasses latérales marrons
1
