Idées déco de terrasses latérales marrons
Trier par :
Budget
Trier par:Populaires du jour
101 - 120 sur 1 578 photos
1 sur 3
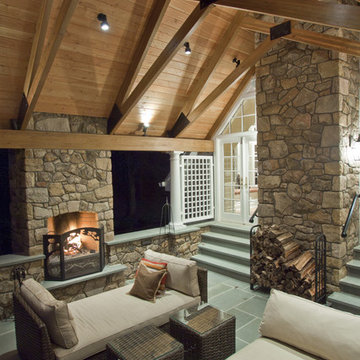
A relaxing place, with a mountain escape feel, but without the commute.This is a perfect place to spend your Friday evening after a hectic week.
Idée de décoration pour une grande terrasse latérale tradition avec un foyer extérieur, une extension de toiture et des pavés en béton.
Idée de décoration pour une grande terrasse latérale tradition avec un foyer extérieur, une extension de toiture et des pavés en béton.
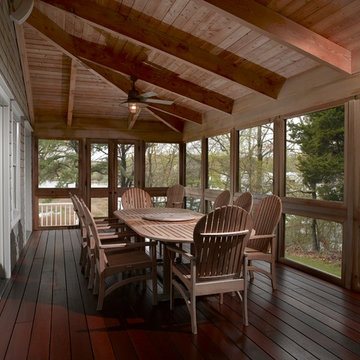
Enclosed Mahogany Deck
Exemple d'une terrasse latérale nature de taille moyenne avec une extension de toiture.
Exemple d'une terrasse latérale nature de taille moyenne avec une extension de toiture.
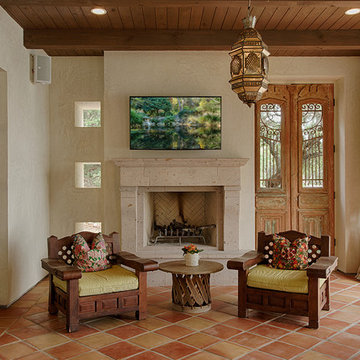
Count & Castle Interior Design
Inspiration pour une terrasse latérale méditerranéenne avec du carrelage, une extension de toiture et une cheminée.
Inspiration pour une terrasse latérale méditerranéenne avec du carrelage, une extension de toiture et une cheminée.

Exterior; Photo Credit: Bruce Martin
Aménagement d'une terrasse latérale contemporaine avec une extension de toiture.
Aménagement d'une terrasse latérale contemporaine avec une extension de toiture.
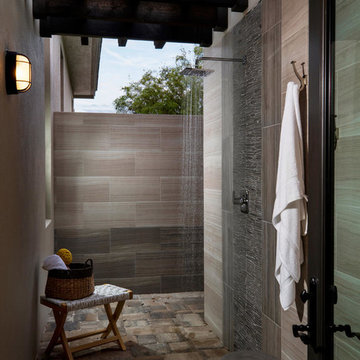
Luxurious master bath outdoor shower.
Idée de décoration pour une terrasse latérale tradition avec une pergola.
Idée de décoration pour une terrasse latérale tradition avec une pergola.
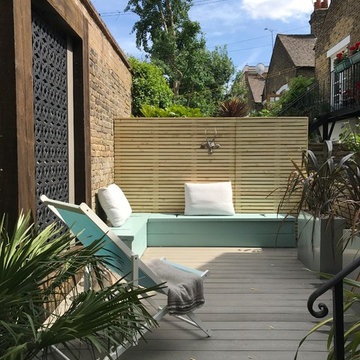
Aménagement d'une terrasse latérale contemporaine de taille moyenne avec aucune couverture.
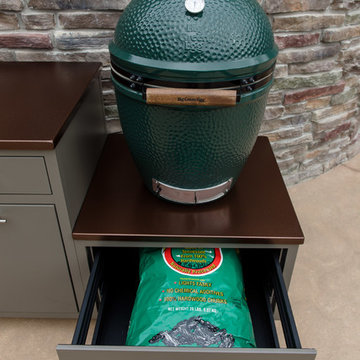
Idées déco pour une terrasse latérale classique avec une cuisine d'été, du béton estampé et aucune couverture.
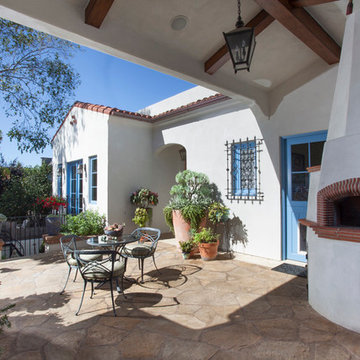
Kim Grant, Architect;
Elizabeth Barkett, Interior Designer - Ross Thiele & Sons Ltd.;
Theresa Clark, Landscape Architect;
Gail Owens, Photographer
Idée de décoration pour une terrasse avec des plantes en pots latérale méditerranéenne de taille moyenne avec des pavés en pierre naturelle et une extension de toiture.
Idée de décoration pour une terrasse avec des plantes en pots latérale méditerranéenne de taille moyenne avec des pavés en pierre naturelle et une extension de toiture.
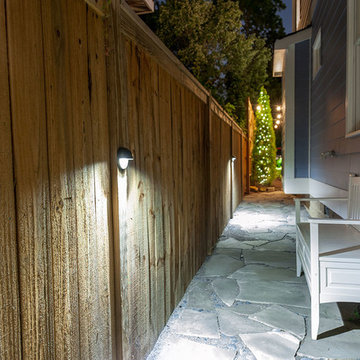
Wall light mounted to wood fence, downlighting the stone walkway to allow safe passage after dark. These low voltage wall lights (also known as hardscape lights or deck lights) look amazing day or night and add to the safety most homeowners are looking for.
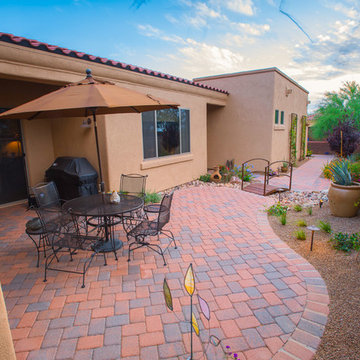
Cette image montre une terrasse latérale sud-ouest américain de taille moyenne avec des pavés en brique.
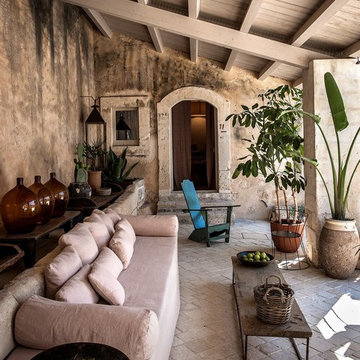
Derrière le canapé, un ancien lit de repos Naga sculpté en seul morceau de bois a été transformé en table basse. Le plateau en bois brut de la table basse devant le canapé est réalisé sur mesure et combiné avec un piètement personnalisé.
A former old Naga bed, carved out of a single piece of wood, serves as a coffee table. The rustic wood top of the coffee table in front of the settee is made on measure and is fitted with legs of the decorator's personal design.
Photos Dimora delle Balze
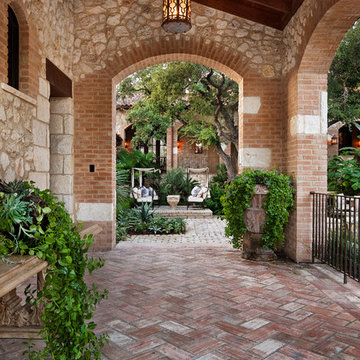
Cette image montre une grande terrasse latérale méditerranéenne avec des pavés en brique et une extension de toiture.
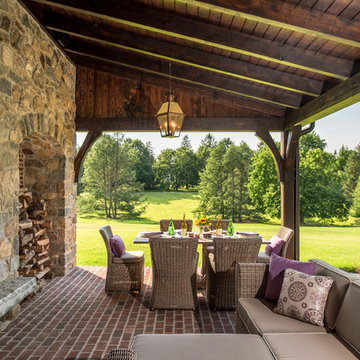
Angle Eye Photography
Aménagement d'une grande terrasse latérale classique avec des pavés en brique et une extension de toiture.
Aménagement d'une grande terrasse latérale classique avec des pavés en brique et une extension de toiture.
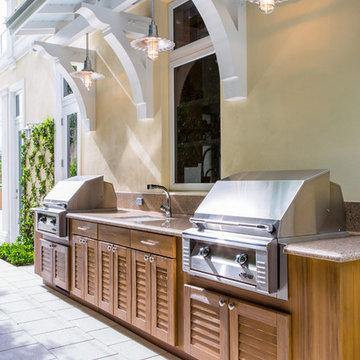
I have received many inquiries regarding this cabinetry. While the product was beautiful, I cannot recommend the company that supplied it.
Custom summer kitchen. The cabinetry is not actual teak, but a man made composite product specially designed to hold up in the Florida elements.
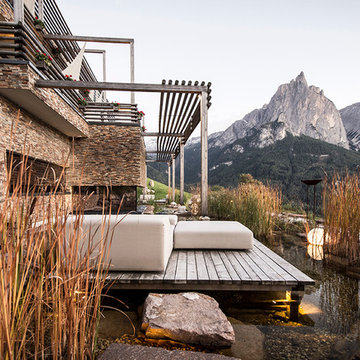
noa* (network of architecture) sviluppa l'azienda di famiglia Valentinerhof e lo dà la sua nuova identità in armonia con la natura.“Comunicare i valori della tradizione locale e l'armonia con la natura sono stati decisivi per il concetto architettonico.”-Stefan Rier. L’albergo è situato nel comune di Castelrotto in vicinanza alla nota Alpe di Siusi ad un’altitudine di ca. 1200m. L’azienda familiare ha perseguito un estensione con una nuova area wellness, lobby, bar e ristorante, e infine 14 suite spaziose aggiunte per un complesso nuovo di ca. 1100metri quadri.
---
noa * ( network of architecture ) enlarges the family business Valentinerhof and gives it, in harmony with nature, his new identity.“Communicating the values of the local tradition and the harmony with nature were decisive for the architectural concept.”-Stefan Rier. The hotel is located in the village of Kastelruth next to the well-known Seiser Alm at approx. 1200 meters above sea level. The family establishment was enhanced and enlarged with a new wellness area and a new lobby with attached bar and restaurant. 14 spacious suites were added to make the new hotel increased by 1100 square meters.
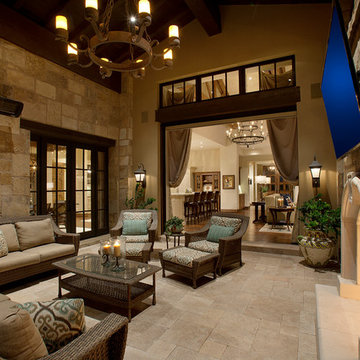
The genesis of design for this desert retreat was the informal dining area in which the clients, along with family and friends, would gather.
Located in north Scottsdale’s prestigious Silverleaf, this ranch hacienda offers 6,500 square feet of gracious hospitality for family and friends. Focused around the informal dining area, the home’s living spaces, both indoor and outdoor, offer warmth of materials and proximity for expansion of the casual dining space that the owners envisioned for hosting gatherings to include their two grown children, parents, and many friends.
The kitchen, adjacent to the informal dining, serves as the functioning heart of the home and is open to the great room, informal dining room, and office, and is mere steps away from the outdoor patio lounge and poolside guest casita. Additionally, the main house master suite enjoys spectacular vistas of the adjacent McDowell mountains and distant Phoenix city lights.
The clients, who desired ample guest quarters for their visiting adult children, decided on a detached guest casita featuring two bedroom suites, a living area, and a small kitchen. The guest casita’s spectacular bedroom mountain views are surpassed only by the living area views of distant mountains seen beyond the spectacular pool and outdoor living spaces.
Project Details | Desert Retreat, Silverleaf – Scottsdale, AZ
Architect: C.P. Drewett, AIA, NCARB; Drewett Works, Scottsdale, AZ
Builder: Sonora West Development, Scottsdale, AZ
Photographer: Dino Tonn
Featured in Phoenix Home and Garden, May 2015, “Sporting Style: Golf Enthusiast Christie Austin Earns Top Scores on the Home Front”
See more of this project here: http://drewettworks.com/desert-retreat-at-silverleaf/
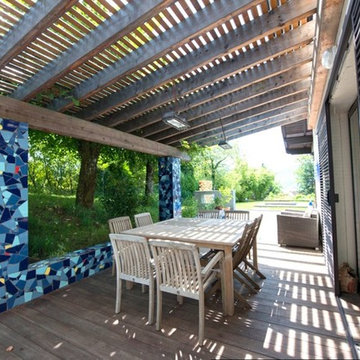
LILM
Inspiration pour une très grande terrasse latérale design avec une cuisine d'été et une pergola.
Inspiration pour une très grande terrasse latérale design avec une cuisine d'été et une pergola.
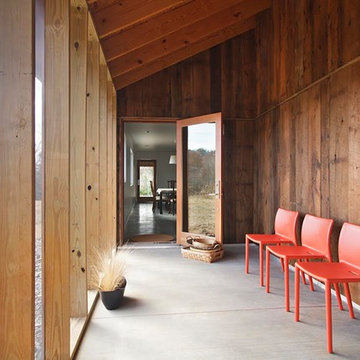
Réalisation d'une terrasse latérale chalet de taille moyenne avec une dalle de béton et une extension de toiture.
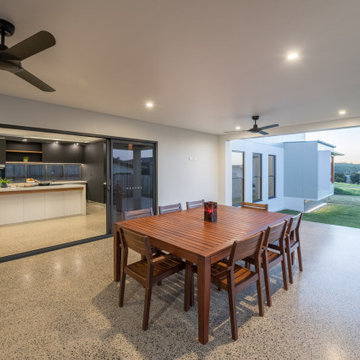
Large sliding doors allow the indoor and outdoor areas to merge. The same exposed aggregate flooring is polished indoors, and slip rated in the outdoor areas.
Outdoor ceiling fans provide air movement for the odd breezeless day.
Thoughtful lighting will provide overnight illumination of the patio, feature gardens as well as architectural features.
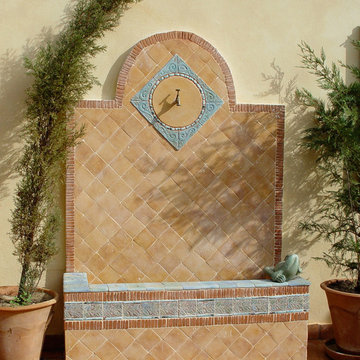
Patio fountain project in greens and terracota plain tiles in a mediterranean project
Exemple d'une terrasse latérale moderne avec un point d'eau.
Exemple d'une terrasse latérale moderne avec un point d'eau.
Idées déco de terrasses latérales marrons
6