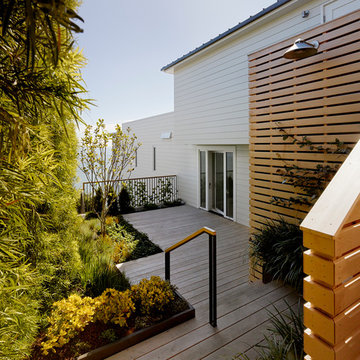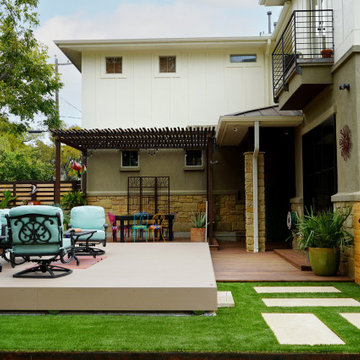Idées déco de terrasses latérales
Trier par :
Budget
Trier par:Populaires du jour
241 - 260 sur 2 650 photos
1 sur 3
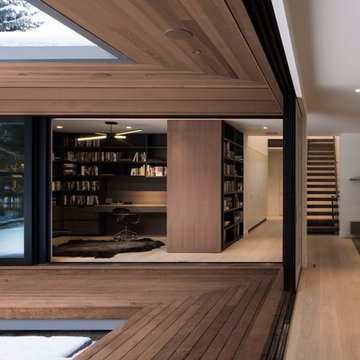
with Lloyd Architects
Idée de décoration pour une grande terrasse latérale minimaliste avec une extension de toiture.
Idée de décoration pour une grande terrasse latérale minimaliste avec une extension de toiture.
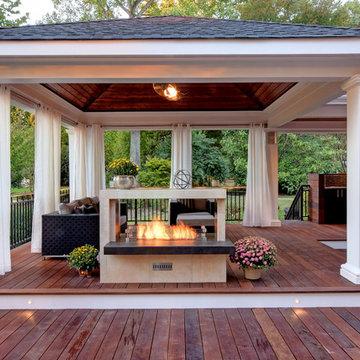
Craig Davenport, ARC Imaging
Exemple d'une grande terrasse latérale craftsman avec un foyer extérieur et une extension de toiture.
Exemple d'une grande terrasse latérale craftsman avec un foyer extérieur et une extension de toiture.
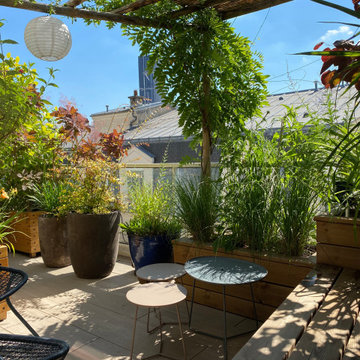
Les plantations protègent du vis à vis du bâtiment d'en face sans trop enfermer l'espace
Aménagement d'une terrasse avec des plantes en pots latérale romantique de taille moyenne avec une pergola.
Aménagement d'une terrasse avec des plantes en pots latérale romantique de taille moyenne avec une pergola.
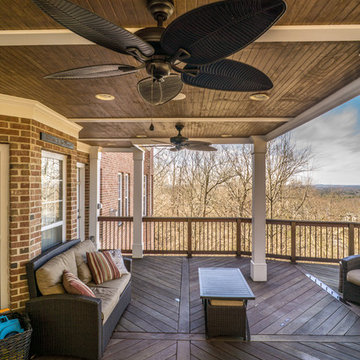
Multi-level Cumaru Hardwood deck and railing with a three seasons room and porch.
Built by Atlanta Porch & Patio.
Idée de décoration pour une très grande terrasse latérale tradition avec une extension de toiture.
Idée de décoration pour une très grande terrasse latérale tradition avec une extension de toiture.
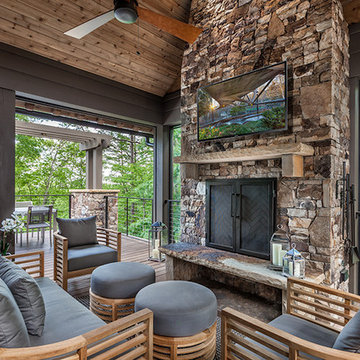
Deck | Custom home Studio of LS3P ASSOCIATES LTD. | Photo by Inspiro8 Studio.
Inspiration pour une grande terrasse latérale chalet avec un foyer extérieur et une extension de toiture.
Inspiration pour une grande terrasse latérale chalet avec un foyer extérieur et une extension de toiture.
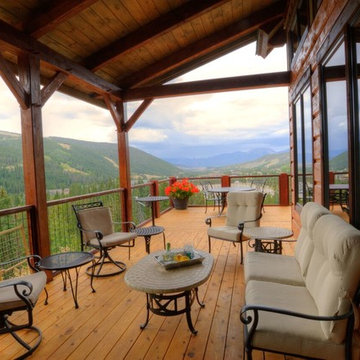
Woodhouse The Timber Frame Company custom Post & Bean Mortise and Tenon Home. 4 bedroom, 4.5 bath with covered decks, main floor master, lock-off caretaker unit over 2-car garage. Expansive views of Keystone Ski Area, Dillon Reservoir, and the Ten-Mile Range.
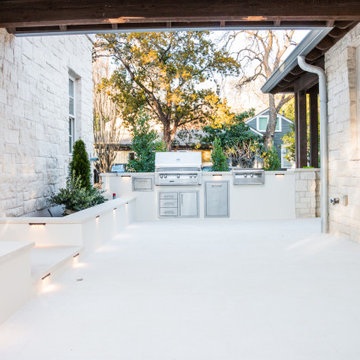
This young family came to us looking to transform their yard into an area where they could easily entertain their guests. They were looking to add a seamless wraparound patio that meshed with the look of their existing home and garage. Concrete was chosen as the base of the patio, and was then topped with limestone slabs. A short retaining wall was added along the edge of the patio in the back to give the space more definition. Raised planters along the garage and a custom outdoor kitchen extend their living space to the outdoors. The designer chose to add lighting along the edge of the retaining wall giving the space a low, warm blanket of light. Bougainvillea was planted along the garage climbing upwards, providing a pop of color against the light coloring of the home. Holly trees were chosen to line the backyard fence, as well as the side yard along the street. This helped to provide a green wall of privacy and soften the stone facade.
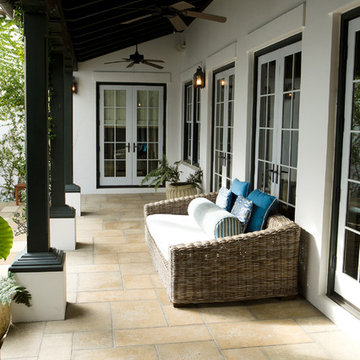
Josh Moates. Buff colored concrete flooring by Peacock Pavers.
Idée de décoration pour une terrasse latérale design de taille moyenne avec des pavés en béton et une extension de toiture.
Idée de décoration pour une terrasse latérale design de taille moyenne avec des pavés en béton et une extension de toiture.
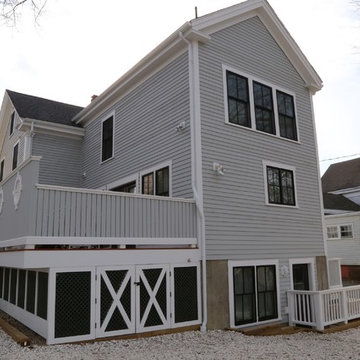
Fred Ambrose
Cette photo montre une grande terrasse latérale chic avec aucune couverture.
Cette photo montre une grande terrasse latérale chic avec aucune couverture.
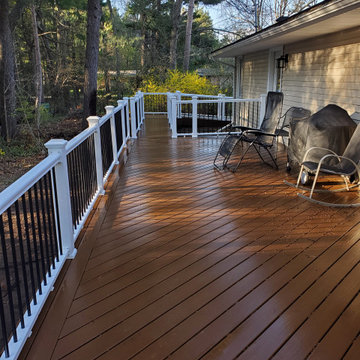
Exemple d'une grande terrasse latérale et au rez-de-chaussée moderne avec aucune couverture et un garde-corps en matériaux mixtes.
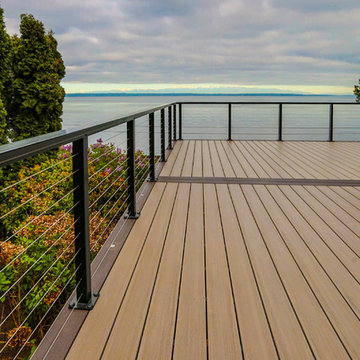
multiple decks, one that wraps around the upper level. One one of the middle level and one on the floor level. cable railing with stairs. Composite decking by Timbertech. Job built by Masterdecks.
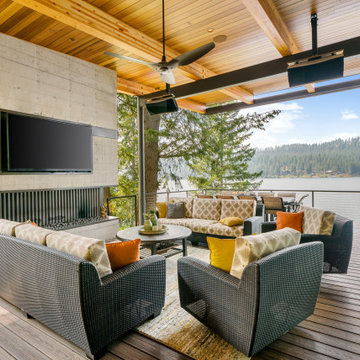
Cette photo montre une grande terrasse latérale tendance avec une cheminée et une extension de toiture.
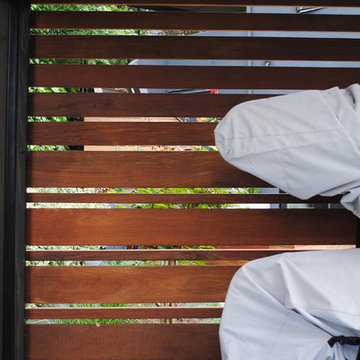
The hot tub patio privacy screen doubles as a kayak rack on the driveway side of the enclosure.
Idées déco pour une petite terrasse latérale moderne.
Idées déco pour une petite terrasse latérale moderne.
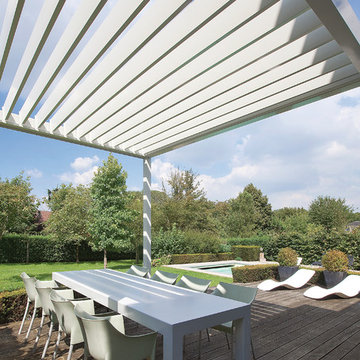
Hersteller: RENSON - Sonnenschutz - Lamellendach weiß
Schützen Sie sich vor übermäßiger Sonneneinstrahlung, Regen, Wind oder Kälte. Sie werden es nicht bereuen!
Diese stilvolle Terrassenüberdachung mit einem flachen, wasserabweisenden Sonnenschutzdach mit Alu Lamellen verwandelt Ihre Terrasse zu einem angenehmen Außenbereich, das ganze Jahr hindurch. Dank der einfachen Bedienung und der geräuschlosen Verstellfunktion der Lamellendach erzielen Sie im Handumdrehen den idealen Lichteinfall und die gewünschte Lüftung.
Genießen Sie optimalen Wohnkomfort, bei jedem Wetter!
Wenn Sie die Lamellen der überdachung bei Regen schließen, ist zusätzlicher Regenschutz gewährleistet. Die patentierten Lamellen sind so konzipiert, dass das Regenwasser nach einem Schauer beim Öffnen der Lamellen zur Seite abfließt, sodass die Terrassenmöbel geschützt bleiben.
Die Seiten können mit beweglichen Wandelementen ausgestattet werden, die zusätzlichen Schutz bieten.
Ausgezeichneter Gebrauchskomfort!
Dank verschiedener Optionen kann die Terrasse oder Garten von frühmorgens bis spätabends genutzt werden. So kreiert man praktisch einen weiteren Wohnraum. Unter der Überdachung können Beleuchtungs- und Heizelemente und Lautsprecher angebracht werden.
Ein Regen- und ein Windsensor sorgen für zusätzlichen Gebrauchskomfort.
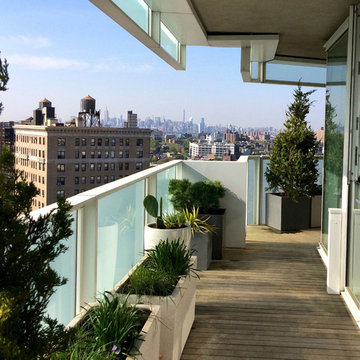
Staghorn NYC - Landscape design for the terraces of a high-floor residence at 1 Grand Army Plaza. Clients requested low maintenance and a modern aesthetic to match both the facade and interior. A simple color palette of white, gray, and greens. Flow-y ornamental grasses mingle with structural hardy cacti and evergreen trees.
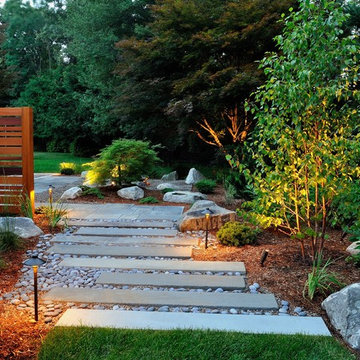
Asian style backyard viewing garden. Boulders and peastone with natural granite bridge, bluestone patio, natural stone bubbler, low voltage lighting and Japanese Maples. - Sallie Hill Design | Landscape Architecture | 339-970-9058 | salliehilldesign.com | photo ©2014 Brian Hill
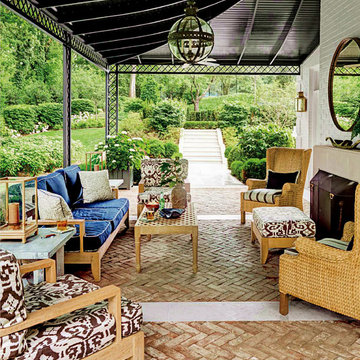
The Family Room opens to the Covered Patio through wide double French Doors. The ceiling of the Patio was fabricated from curved steel members supporting a bead-board ceiling painted black to give the feeling of being under a large umbrella. The furniture is comfortable and inviting. Interior Design by Markham Roberts. Thomas Loof photography.
Cette photo montre une petite terrasse latérale bord de mer avec une extension de toiture.
Idées déco de terrasses latérales
13
