Idées déco de terrasses latérales
Trier par :
Budget
Trier par:Populaires du jour
161 - 180 sur 2 649 photos
1 sur 3
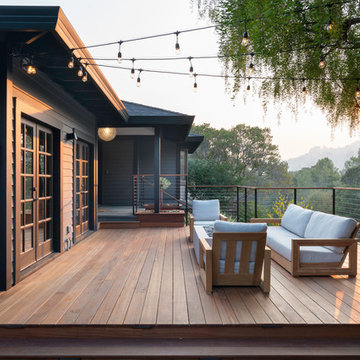
Batu decking
Réalisation d'une terrasse latérale tradition de taille moyenne.
Réalisation d'une terrasse latérale tradition de taille moyenne.
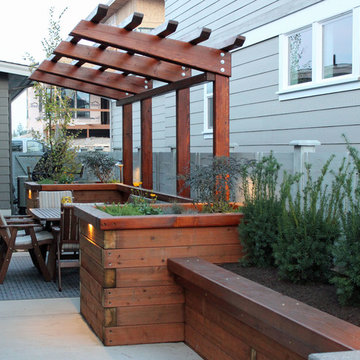
The overhead structure was added to make the space more intimate and compliments the roof line of the home for a seamless addition. The structure lends itself to hanging artwork, living wall, or canvas application.
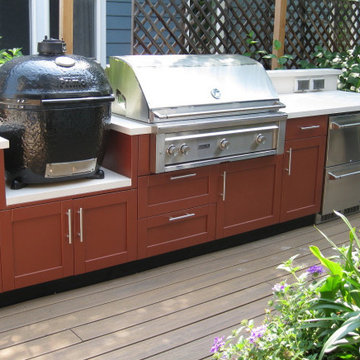
Lovely out door cooking kitchen space, complete with dining seating and fire pit with sofa.
Idées déco pour une terrasse latérale classique de taille moyenne avec une cuisine d'été et aucune couverture.
Idées déco pour une terrasse latérale classique de taille moyenne avec une cuisine d'été et aucune couverture.
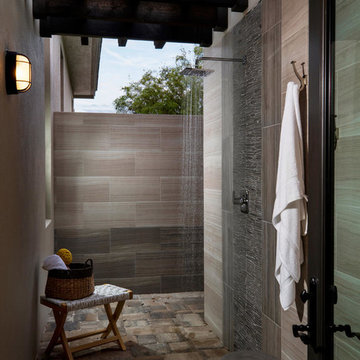
Luxurious master bath outdoor shower.
Idée de décoration pour une terrasse latérale tradition avec une pergola.
Idée de décoration pour une terrasse latérale tradition avec une pergola.
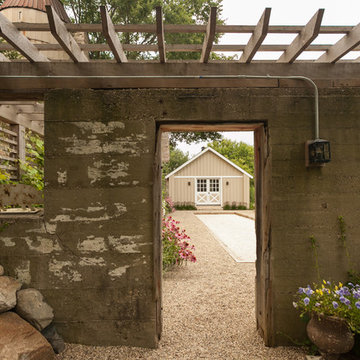
Hear what our clients, Lisa & Rick, have to say about their project by clicking on the Facebook link and then the Videos tab.
Hannah Goering Photography
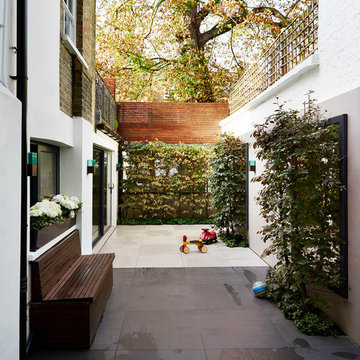
TylerMandic Ltd
Cette photo montre une grande terrasse latérale chic avec des pavés en pierre naturelle et aucune couverture.
Cette photo montre une grande terrasse latérale chic avec des pavés en pierre naturelle et aucune couverture.
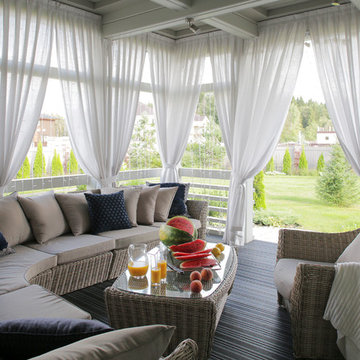
Архитектор Александр Петунин,
интерьер Анна Полева, Жанна Орлова,
строительство ПАЛЕКС дома из клееного бруса
Réalisation d'une terrasse latérale design de taille moyenne avec une extension de toiture.
Réalisation d'une terrasse latérale design de taille moyenne avec une extension de toiture.
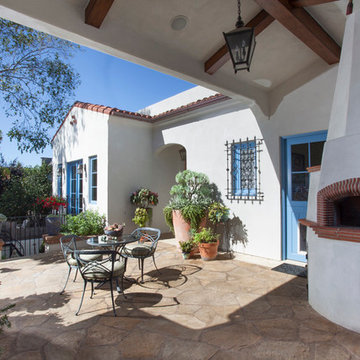
Kim Grant, Architect;
Elizabeth Barkett, Interior Designer - Ross Thiele & Sons Ltd.;
Theresa Clark, Landscape Architect;
Gail Owens, Photographer
Idée de décoration pour une terrasse avec des plantes en pots latérale méditerranéenne de taille moyenne avec des pavés en pierre naturelle et une extension de toiture.
Idée de décoration pour une terrasse avec des plantes en pots latérale méditerranéenne de taille moyenne avec des pavés en pierre naturelle et une extension de toiture.
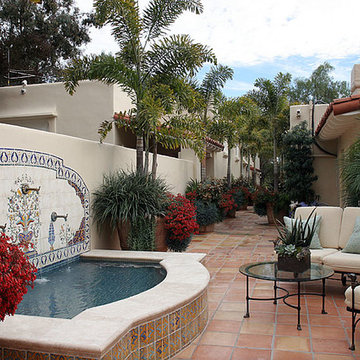
A long expansive patio that leads to home offices and guest rooms that are not attached to the house. The fountain is a traditional design and a great focal point to the patio. Terra cotta planters line the walk way bring the garden into this area.
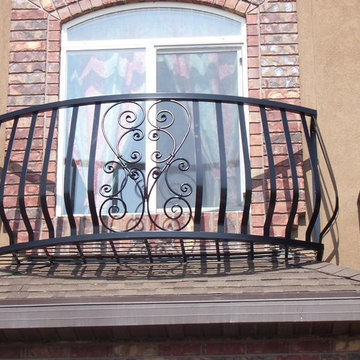
Inspiration pour une terrasse latérale traditionnelle de taille moyenne avec aucune couverture.
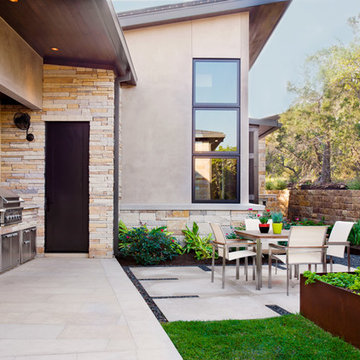
Attempting to capture a Hill Country view, this contemporary house surrounds a cluster of trees in a generous courtyard. Water elements, photovoltaics, lighting controls, and ‘smart home’ features are essential components of this high-tech, yet warm and inviting home.
Published:
Bathroom Trends, Volume 30, Number 1
Austin Home, Winter 2012
Photo Credit: Coles Hairston
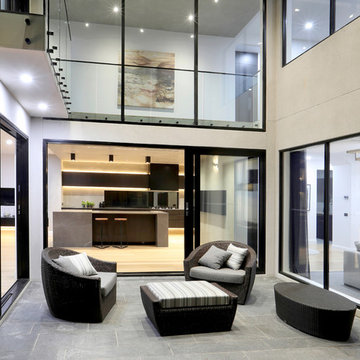
Double Height Outdoor Living Area
Exemple d'une grande terrasse latérale industrielle avec des pavés en béton.
Exemple d'une grande terrasse latérale industrielle avec des pavés en béton.
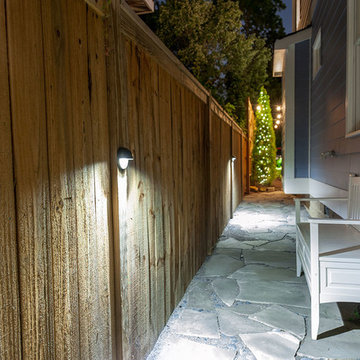
Wall light mounted to wood fence, downlighting the stone walkway to allow safe passage after dark. These low voltage wall lights (also known as hardscape lights or deck lights) look amazing day or night and add to the safety most homeowners are looking for.
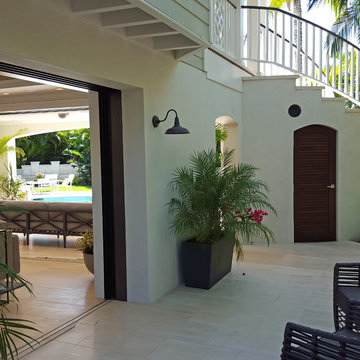
Built in 1998, the 2,800 sq ft house was lacking the charm and amenities that the location justified. The idea was to give it a "Hawaiiana" plantation feel.
Exterior renovations include staining the tile roof and exposing the rafters by removing the stucco soffits and adding brackets.
Smooth stucco combined with wood siding, expanded rear Lanais, a sweeping spiral staircase, detailed columns, balustrade, all new doors, windows and shutters help achieve the desired effect.
On the pool level, reclaiming crawl space added 317 sq ft. for an additional bedroom suite, and a new pool bathroom was added.
On the main level vaulted ceilings opened up the great room, kitchen, and master suite. Two small bedrooms were combined into a fourth suite and an office was added. Traditional built-in cabinetry and moldings complete the look.
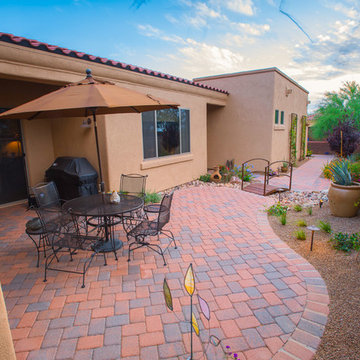
Cette image montre une terrasse latérale sud-ouest américain de taille moyenne avec des pavés en brique.
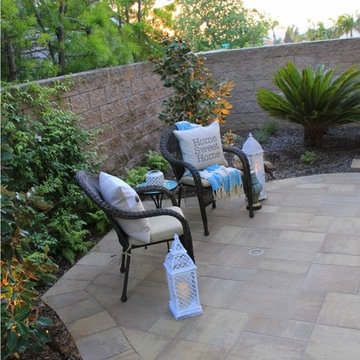
Inspiration pour une terrasse latérale traditionnelle de taille moyenne avec un point d'eau et des pavés en béton.
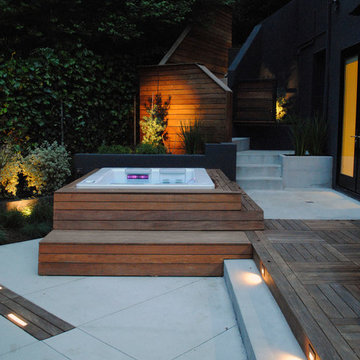
The hot tub patio is designed to provide flexible furnishing options. When open or unfurnished the ground plane details and lighting bring the space alive. This area can also accommodate chaise lounge chairs or larger dining assemblies. The plantings envelop and calm the space.

Eichler in Marinwood - At the larger scale of the property existed a desire to soften and deepen the engagement between the house and the street frontage. As such, the landscaping palette consists of textures chosen for subtlety and granularity. Spaces are layered by way of planting, diaphanous fencing and lighting. The interior engages the front of the house by the insertion of a floor to ceiling glazing at the dining room.
Jog-in path from street to house maintains a sense of privacy and sequential unveiling of interior/private spaces. This non-atrium model is invested with the best aspects of the iconic eichler configuration without compromise to the sense of order and orientation.
photo: scott hargis
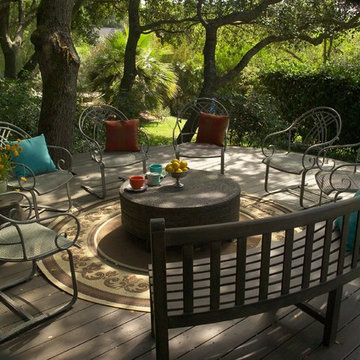
Indoor/Outdoor
How to Mix Furniture Styles on the Patio
Unify by balancing pieces within the space. The blue pillows across from each other tie both ends of this gathering space together, and the blue cup in the center on the ottoman grounds it all centrally.
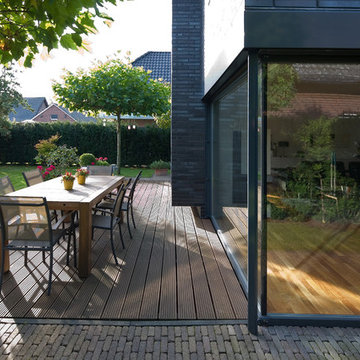
Réalisation d'une terrasse latérale design de taille moyenne avec aucune couverture.
Idées déco de terrasses latérales
9