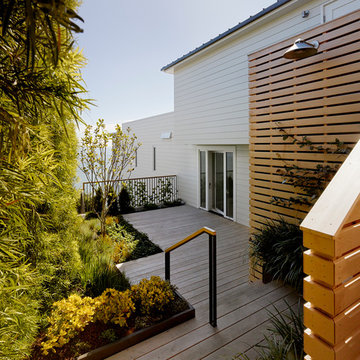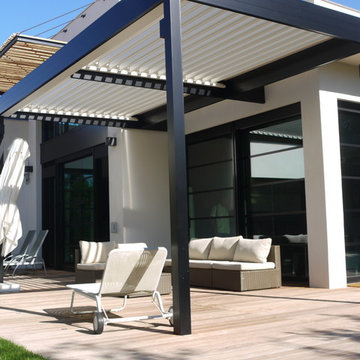Idées déco de terrasses latérales
Trier par :
Budget
Trier par:Populaires du jour
141 - 160 sur 2 649 photos
1 sur 3
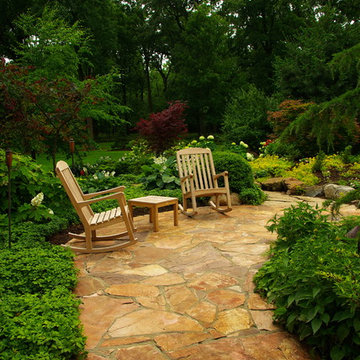
Réalisation d'une grande terrasse latérale tradition avec des pavés en pierre naturelle.
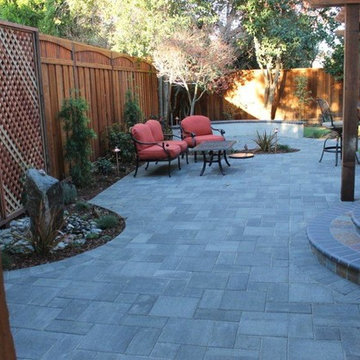
Design and build by Jpm Landscape
Réalisation d'une terrasse latérale tradition avec des pavés en béton.
Réalisation d'une terrasse latérale tradition avec des pavés en béton.
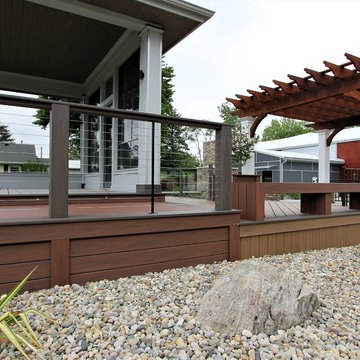
Cette photo montre une terrasse latérale moderne de taille moyenne avec une extension de toiture et jupe de finition.
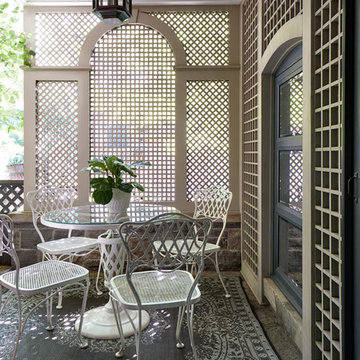
Donna Griffith http://www.donnagriffith.com/
Idées déco pour une terrasse latérale classique de taille moyenne avec des pavés en pierre naturelle et une extension de toiture.
Idées déco pour une terrasse latérale classique de taille moyenne avec des pavés en pierre naturelle et une extension de toiture.
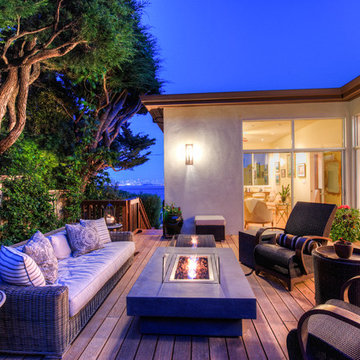
Stunning Contemporary with San Francisco Views! Rare and Stunning contemporary home boasts sweeping views of SF skyline, Bay Bridge and Alcatraz. Located in one of the best parts of Sausalito, this sun-drenched stunner features a truly magnificent gourmet kitchen, which opens to Great Room-style living, dining and family room areas. Luxurious Master Suite w/amazing views and privacy. Sep. office/large wine cellar/huge storage and gar. Enjoy outdoors w/front view deck, large side patio, terraced gardens and more!
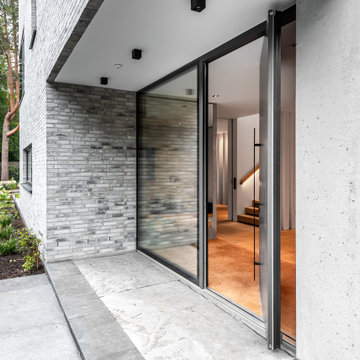
Inspiration pour une grande terrasse latérale et au rez-de-chaussée design.
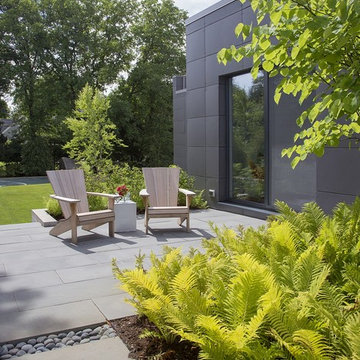
ZeroEnergy Design (ZED) created this modern home for a progressive family in the desirable community of Lexington.
Thoughtful Land Connection. The residence is carefully sited on the infill lot so as to create privacy from the road and neighbors, while cultivating a side yard that captures the southern sun. The terraced grade rises to meet the house, allowing for it to maintain a structured connection with the ground while also sitting above the high water table. The elevated outdoor living space maintains a strong connection with the indoor living space, while the stepped edge ties it back to the true ground plane. Siting and outdoor connections were completed by ZED in collaboration with landscape designer Soren Deniord Design Studio.
Exterior Finishes and Solar. The exterior finish materials include a palette of shiplapped wood siding, through-colored fiber cement panels and stucco. A rooftop parapet hides the solar panels above, while a gutter and site drainage system directs rainwater into an irrigation cistern and dry wells that recharge the groundwater.
Cooking, Dining, Living. Inside, the kitchen, fabricated by Henrybuilt, is located between the indoor and outdoor dining areas. The expansive south-facing sliding door opens to seamlessly connect the spaces, using a retractable awning to provide shade during the summer while still admitting the warming winter sun. The indoor living space continues from the dining areas across to the sunken living area, with a view that returns again to the outside through the corner wall of glass.
Accessible Guest Suite. The design of the first level guest suite provides for both aging in place and guests who regularly visit for extended stays. The patio off the north side of the house affords guests their own private outdoor space, and privacy from the neighbor. Similarly, the second level master suite opens to an outdoor private roof deck.
Light and Access. The wide open interior stair with a glass panel rail leads from the top level down to the well insulated basement. The design of the basement, used as an away/play space, addresses the need for both natural light and easy access. In addition to the open stairwell, light is admitted to the north side of the area with a high performance, Passive House (PHI) certified skylight, covering a six by sixteen foot area. On the south side, a unique roof hatch set flush with the deck opens to reveal a glass door at the base of the stairwell which provides additional light and access from the deck above down to the play space.
Energy. Energy consumption is reduced by the high performance building envelope, high efficiency mechanical systems, and then offset with renewable energy. All windows and doors are made of high performance triple paned glass with thermally broken aluminum frames. The exterior wall assembly employs dense pack cellulose in the stud cavity, a continuous air barrier, and four inches exterior rigid foam insulation. The 10kW rooftop solar electric system provides clean energy production. The final air leakage testing yielded 0.6 ACH 50 - an extremely air tight house, a testament to the well-designed details, progress testing and quality construction. When compared to a new house built to code requirements, this home consumes only 19% of the energy.
Architecture & Energy Consulting: ZeroEnergy Design
Landscape Design: Soren Deniord Design
Paintings: Bernd Haussmann Studio
Photos: Eric Roth Photography
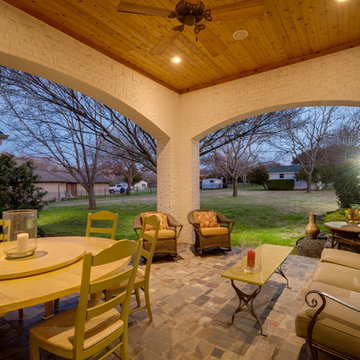
Absolutely stunning home - from corner to corner, inside and out.
Exemple d'une grande terrasse latérale chic avec des pavés en pierre naturelle et une extension de toiture.
Exemple d'une grande terrasse latérale chic avec des pavés en pierre naturelle et une extension de toiture.
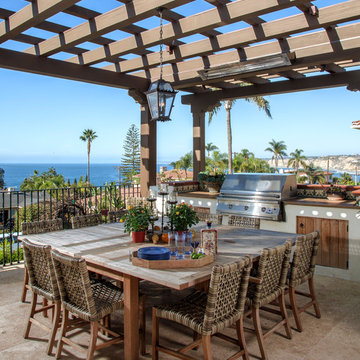
Kim Grant, Architect;
Elizabeth Barkett, Interior Designer - Ross Thiele & Sons Ltd.;
Theresa Clark, Landscape Architect;
Gail Owens, Photographer
Idée de décoration pour une terrasse latérale méditerranéenne de taille moyenne avec une pergola et du carrelage.
Idée de décoration pour une terrasse latérale méditerranéenne de taille moyenne avec une pergola et du carrelage.
This project the home sat at the top of the hill with breathtaking views all around. The challenge was restrictions that dictated the placement of the pool a distance from the house. The final design was very pleasing with the swimming pool on the slope with these amazing views. A walkway leads from the side of the home to the pool gate. On entering the pool area, reveals a spa cascading into the pool, ample Techo-Bloc paver pool decking, and the valley laid out below. Photography by Michel Bonomo
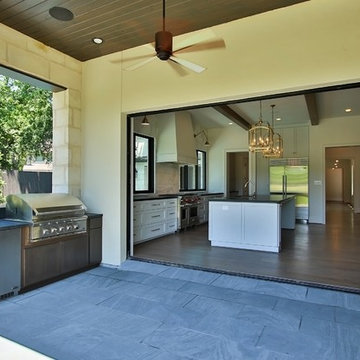
Exterior pocket doors slide into the walls making the kitchen and outdoor kitchen one continuous space.
Aménagement d'une terrasse latérale classique de taille moyenne avec une cuisine d'été, des pavés en pierre naturelle et une extension de toiture.
Aménagement d'une terrasse latérale classique de taille moyenne avec une cuisine d'été, des pavés en pierre naturelle et une extension de toiture.
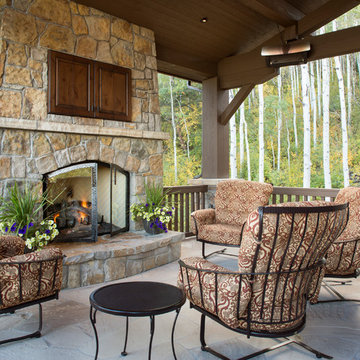
Kimberly Gavin Photography
Cette image montre une terrasse latérale chalet de taille moyenne avec un foyer extérieur et une extension de toiture.
Cette image montre une terrasse latérale chalet de taille moyenne avec un foyer extérieur et une extension de toiture.
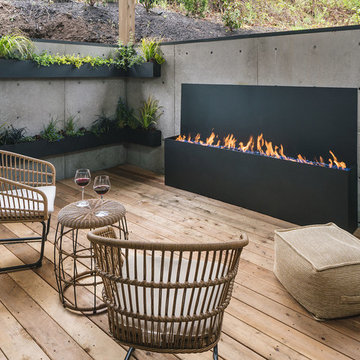
Outdoor patio with gas fireplace that lives right off the kitchen. Perfect for hosting or being outside privately, as it's secluded from neighbors. Wood floors, cement walls with a cover.
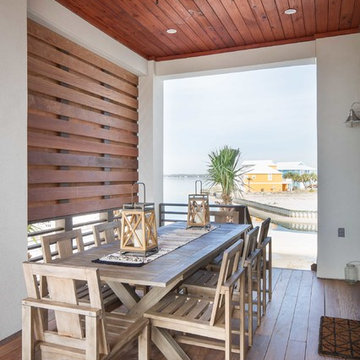
Cumaru decking, cumaru privacy screen, t &g cypress ceiling, dining porch
David Cannon, photography
Idée de décoration pour une grande terrasse latérale marine avec une extension de toiture.
Idée de décoration pour une grande terrasse latérale marine avec une extension de toiture.
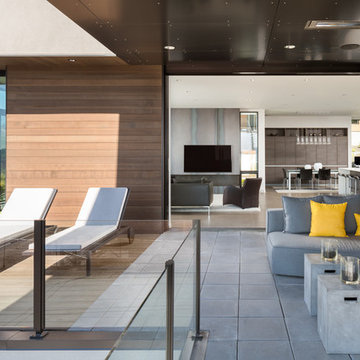
Andrew Pogue Photography
Inspiration pour une grande terrasse latérale design avec une extension de toiture et du carrelage.
Inspiration pour une grande terrasse latérale design avec une extension de toiture et du carrelage.
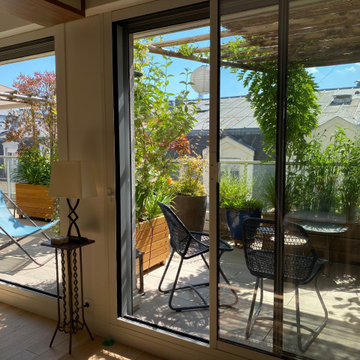
Depuis l'intérieur, la terrasse apparaît comme un tableau végétal sans cesse en mouvement
Exemple d'une terrasse avec des plantes en pots latérale romantique de taille moyenne avec une pergola.
Exemple d'une terrasse avec des plantes en pots latérale romantique de taille moyenne avec une pergola.
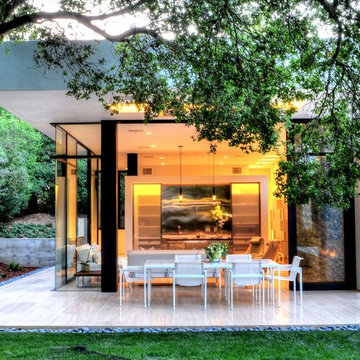
Exterior shot of Glass House-Inspired Montecito Residence. Open Concept Patio, Living Room, Kitchen/Bar.
Cette photo montre une grande terrasse latérale moderne avec des pavés en pierre naturelle et une extension de toiture.
Cette photo montre une grande terrasse latérale moderne avec des pavés en pierre naturelle et une extension de toiture.
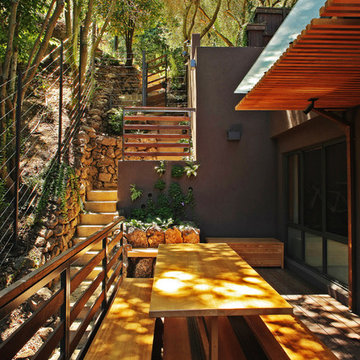
Photo by Langdon Clay
Cette photo montre une petite terrasse latérale tendance avec un auvent.
Cette photo montre une petite terrasse latérale tendance avec un auvent.
Idées déco de terrasses latérales
8
