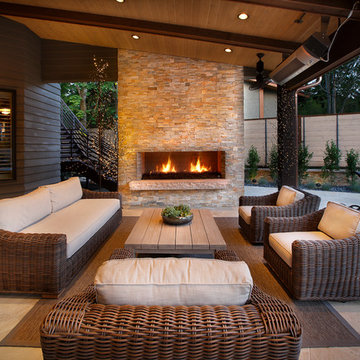Idées déco de terrasses marrons avec un foyer extérieur
Trier par :
Budget
Trier par:Populaires du jour
161 - 180 sur 5 910 photos
1 sur 3
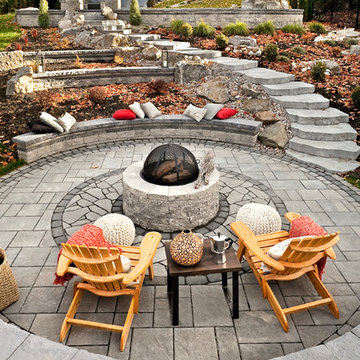
Cette photo montre une grande terrasse arrière tendance avec un foyer extérieur, des pavés en brique et aucune couverture.
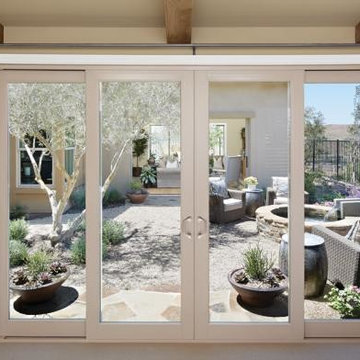
Cette image montre une grande terrasse arrière traditionnelle avec un foyer extérieur, des pavés en pierre naturelle et aucune couverture.
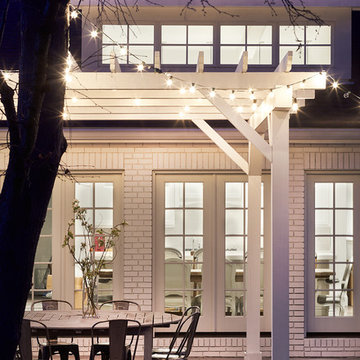
Photography: David Patterson
Exemple d'une terrasse arrière chic de taille moyenne avec un foyer extérieur, une dalle de béton et une pergola.
Exemple d'une terrasse arrière chic de taille moyenne avec un foyer extérieur, une dalle de béton et une pergola.
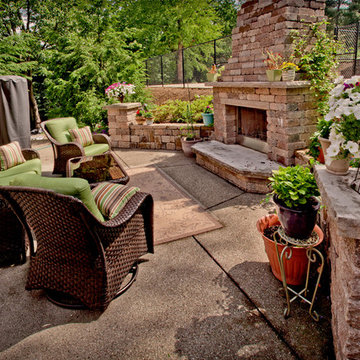
The exposed aggregate patio provides a seating area and features an unit masonry fireplace and outdoor kitchen.
Idée de décoration pour une petite terrasse arrière design avec un foyer extérieur et une dalle de béton.
Idée de décoration pour une petite terrasse arrière design avec un foyer extérieur et une dalle de béton.
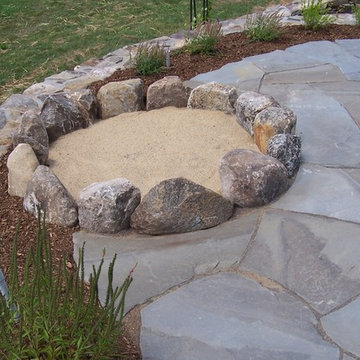
This fire pit and patio are above the lowest retaining wall of the terracing, and when you sit at the firepit, you look out at the mountain view.
Aménagement d'une grande terrasse arrière montagne avec un foyer extérieur, des pavés en pierre naturelle et aucune couverture.
Aménagement d'une grande terrasse arrière montagne avec un foyer extérieur, des pavés en pierre naturelle et aucune couverture.
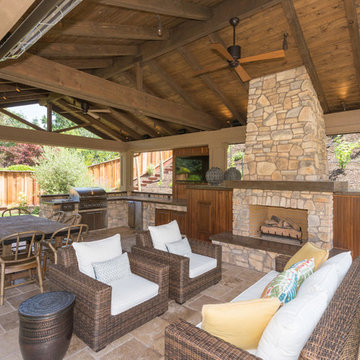
Mike Curtis
Aménagement d'une grande terrasse arrière craftsman avec une pergola, un foyer extérieur et des pavés en pierre naturelle.
Aménagement d'une grande terrasse arrière craftsman avec une pergola, un foyer extérieur et des pavés en pierre naturelle.
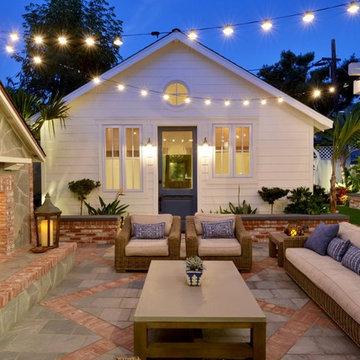
Martin Mann photographer
Idées déco pour une petite terrasse arrière bord de mer avec un foyer extérieur, du carrelage et aucune couverture.
Idées déco pour une petite terrasse arrière bord de mer avec un foyer extérieur, du carrelage et aucune couverture.
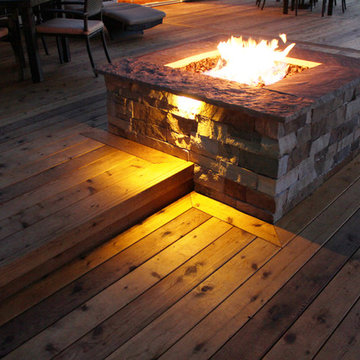
Lindsey Denny
Idées déco pour une grande terrasse arrière contemporaine avec un foyer extérieur et aucune couverture.
Idées déco pour une grande terrasse arrière contemporaine avec un foyer extérieur et aucune couverture.
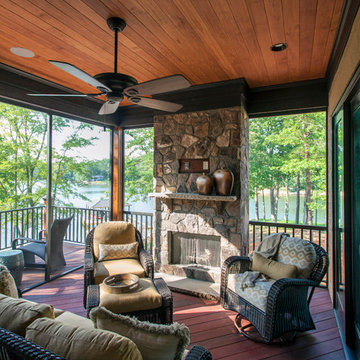
This is a 4000 sf heated and 7300 sf lake front home on Lake Wylie. Finished July 2014. Homeowners already had plans drawn up and since this was there 6th or 7th home that they had build they had a pretty good idea what they wanted. This home ended up being quite custom. All the cabinet finishes were made for the homeowners by the cabinet maker. The home features’ vaulted ceilings in the great room with cedar beams and painted v-groove siding. The foyer has a groin vault. This home has a professional kitchen with all the best appliances from Wolf and Subzero.
Jim Schmid
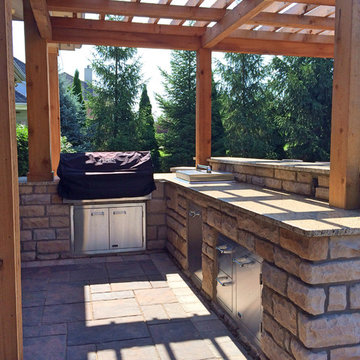
Farmhouse style outdoor living space featuring custom cedar pergola, fireplace with cedar tv cabinet, outdoor kitchen and fire pit seating area.
Idée de décoration pour une grande terrasse arrière champêtre avec un foyer extérieur, des pavés en béton et une pergola.
Idée de décoration pour une grande terrasse arrière champêtre avec un foyer extérieur, des pavés en béton et une pergola.
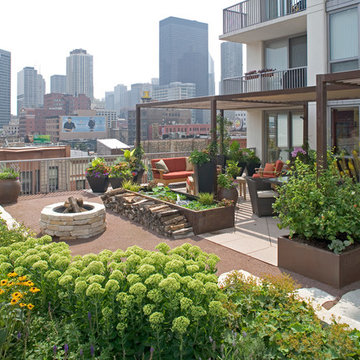
Photographer: Martin Konopacki
Exemple d'un toit terrasse sur le toit éclectique avec un foyer extérieur.
Exemple d'un toit terrasse sur le toit éclectique avec un foyer extérieur.
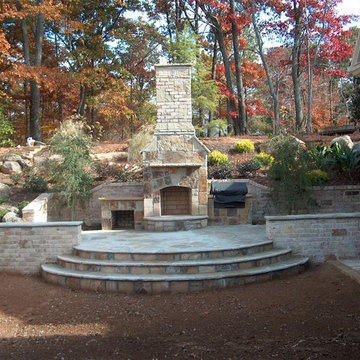
ARNOLD Masonry and Landscape
Réalisation d'une grande terrasse arrière méditerranéenne avec un foyer extérieur, aucune couverture et des pavés en pierre naturelle.
Réalisation d'une grande terrasse arrière méditerranéenne avec un foyer extérieur, aucune couverture et des pavés en pierre naturelle.
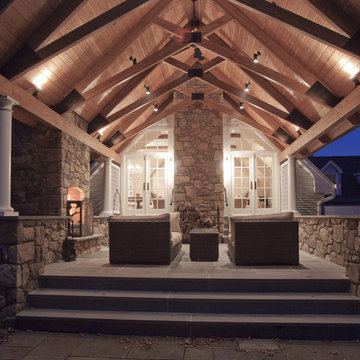
A relaxing place, with a mountain escape feel, but without the commute.This is a perfect place to spend your Friday evening after a hectic week.
Réalisation d'une grande terrasse latérale tradition avec un foyer extérieur, une extension de toiture et des pavés en pierre naturelle.
Réalisation d'une grande terrasse latérale tradition avec un foyer extérieur, une extension de toiture et des pavés en pierre naturelle.
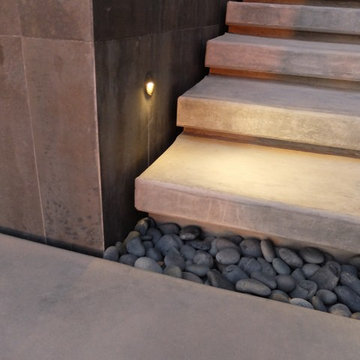
These clients decided to make this home their Catalina Mountain homestead, after living abroad for many years. The prior yard enclosed only a small portion of their available property, and a wall obstructed their city lights view of northern Tucson. We expanded the yard outward to take advantage of the space and to also integrate the topography change into a 360 vanishing edge pool.
The home previously had log columns in keeping with a territorial motif. To bring it up to date, concrete cylindrical columns were put in their place, which allowed us to expand the shaded locations throughout the yard in an updated way, as seen by the new retractable canvas shade structures.
Constructed by Mike Rowland, you can see how well he pulled off the projects precise detailing of Bianchi's Design. Note the cantilevered concrete steps, the slot of fire in the midst of the spa, the stair treads that don't quite touch the adjacent walls, and the columns that float just above the pool water.
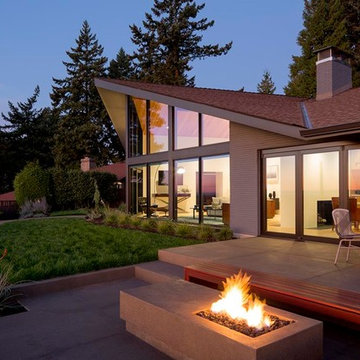
Cette photo montre une terrasse arrière rétro de taille moyenne avec un foyer extérieur, une dalle de béton et aucune couverture.
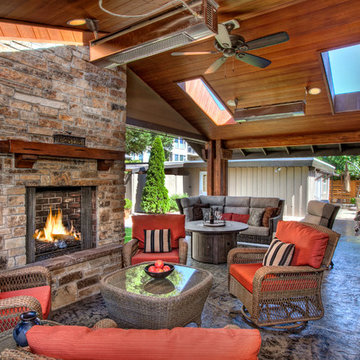
Aménagement d'une terrasse arrière craftsman de taille moyenne avec un foyer extérieur et une extension de toiture.
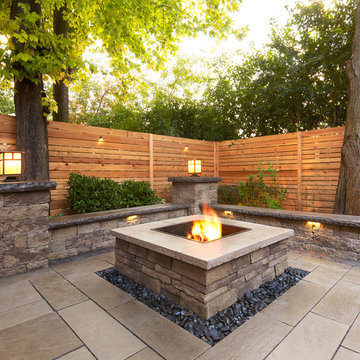
Idée de décoration pour une terrasse arrière design de taille moyenne avec un foyer extérieur, des pavés en béton et aucune couverture.
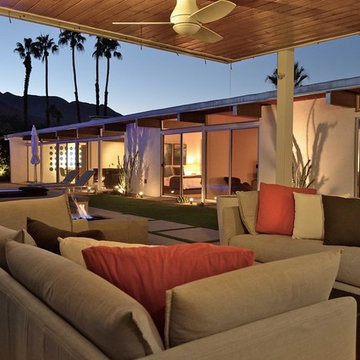
The pavilion was custom designed and built, incorporating a wood slat ceiling, ceiling fans, commercial misting system, ambient lighting, fire feature and a automatic roll down solar shade. It was built large enough to fit a comfortable social area and a dining area that seats 8.
Photo Credit: Henry Connell
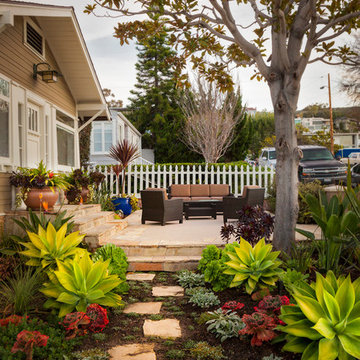
Hers is a friendly neighborhood - and she wanted a courtyard that would be receptive to neighbors and take advantage of the ocean view. Photography - Bill Thompson.
Idées déco de terrasses marrons avec un foyer extérieur
9
