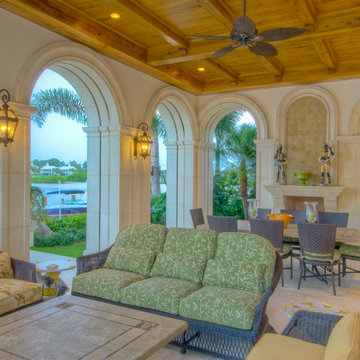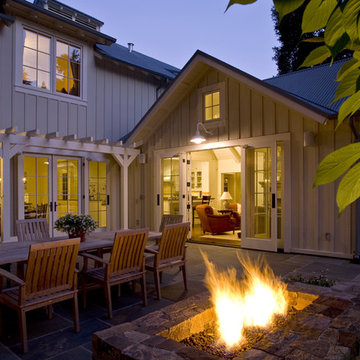Idées déco de terrasses marrons avec un foyer extérieur
Trier par :
Budget
Trier par:Populaires du jour
81 - 100 sur 5 904 photos
1 sur 3
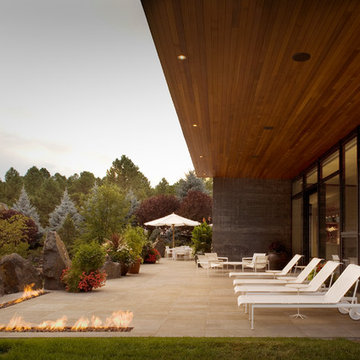
Rob Forslund - Project Architect with Semple Brown Design
Photography - Ron Pollard
Idées déco pour une terrasse moderne avec un foyer extérieur.
Idées déco pour une terrasse moderne avec un foyer extérieur.
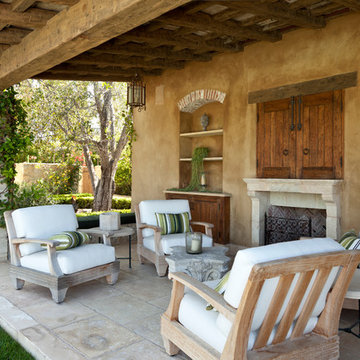
Cette image montre une terrasse méditerranéenne avec un foyer extérieur.
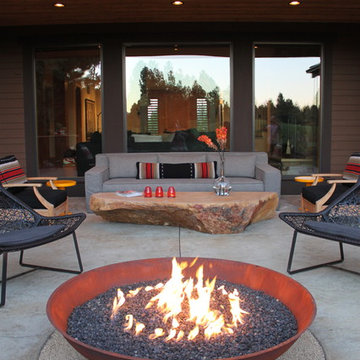
Doug Wagner
Cette image montre une grande terrasse arrière design avec un foyer extérieur, une dalle de béton et une extension de toiture.
Cette image montre une grande terrasse arrière design avec un foyer extérieur, une dalle de béton et une extension de toiture.
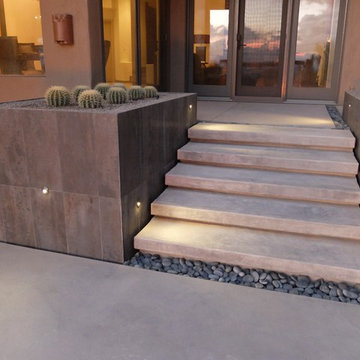
These clients decided to make this home their Catalina Mountain homestead, after living abroad for many years. The prior yard enclosed only a small portion of their available property, and a wall obstructed their city lights view of northern Tucson. We expanded the yard outward to take advantage of the space and to also integrate the topography change into a 360 vanishing edge pool.
The home previously had log columns in keeping with a territorial motif. To bring it up to date, concrete cylindrical columns were put in their place, which allowed us to expand the shaded locations throughout the yard in an updated way, as seen by the new retractable canvas shade structures.
Constructed by Mike Rowland, you can see how well he pulled off the projects precise detailing of Bianchi's Design. Note the cantilevered concrete steps, the slot of fire in the midst of the spa, the stair treads that don't quite touch the adjacent walls, and the columns that float just above the pool water.
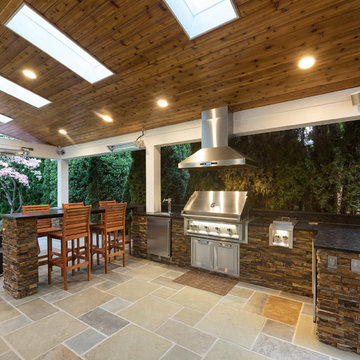
Our client wanted to create a fresh outdoor living space within their outdated backyard and to give a makeover to their entire property. The overall setting was a tremendous asset to the spaces - a large wetland area just behind their home, full of interesting birds and wildlife that the homeowner values.
We designed and built a spacious covered outdoor living space as the backyard focal point. The kitchen and bar area feature a Hestan grill, kegerator and refrigerator along with ample counter space. This structure is heated by Infratech heaters for maximum all-season use. An array of six skylights allows light into the space and the adjacent windows.
While the covered space is the focal point of the backyard, the entire property was redesigned to include a bluestone patio and pathway, dry creek bed, new planting, extensive low voltage outdoor lighting and a new entry monument.
The design fits seamlessly among the existing mature trees and the backdrop of a beautiful wetland area beyond. The structure feels as if it has always been a part of the home.
William Wright Photography
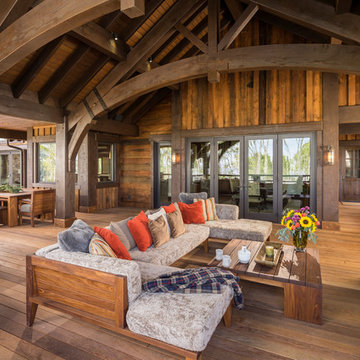
Exemple d'une grande terrasse arrière montagne avec un foyer extérieur et une extension de toiture.
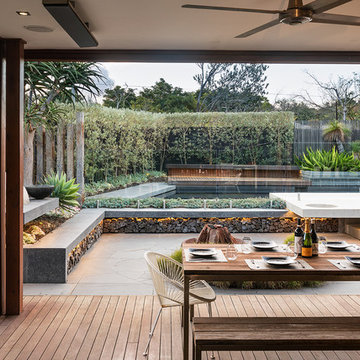
Tim Turner
Idée de décoration pour une terrasse arrière design avec un foyer extérieur et une extension de toiture.
Idée de décoration pour une terrasse arrière design avec un foyer extérieur et une extension de toiture.
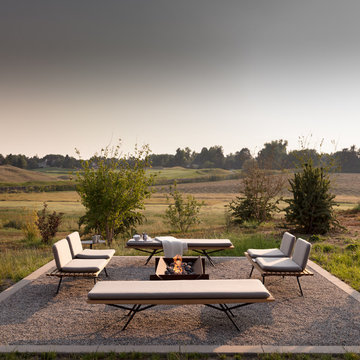
Fire Pit with Manutti Furnishings, Photo by David Lauer Photography
Idée de décoration pour une grande terrasse arrière design avec un foyer extérieur, du gravier et aucune couverture.
Idée de décoration pour une grande terrasse arrière design avec un foyer extérieur, du gravier et aucune couverture.
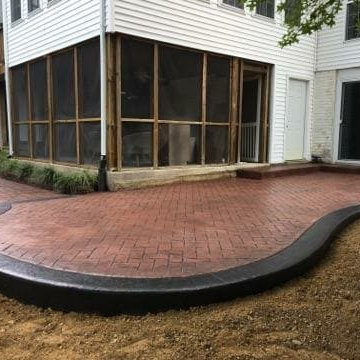
Stamped concrete patio with a border, block seating wall with caps and a block fire-pit.
Idée de décoration pour une grande terrasse arrière tradition avec un foyer extérieur, du béton estampé et aucune couverture.
Idée de décoration pour une grande terrasse arrière tradition avec un foyer extérieur, du béton estampé et aucune couverture.
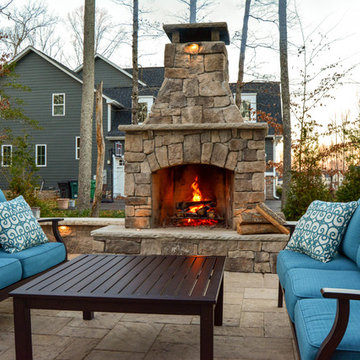
Idées déco pour une terrasse arrière classique de taille moyenne avec un foyer extérieur, des pavés en béton et aucune couverture.
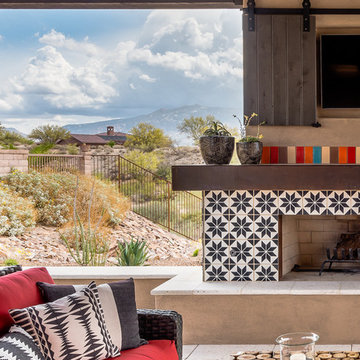
Matt Vacca
Inspiration pour une terrasse arrière sud-ouest américain de taille moyenne avec un foyer extérieur, des pavés en béton et un gazebo ou pavillon.
Inspiration pour une terrasse arrière sud-ouest américain de taille moyenne avec un foyer extérieur, des pavés en béton et un gazebo ou pavillon.
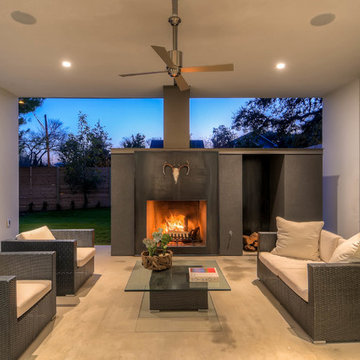
McCabe Development
Réalisation d'une terrasse arrière design de taille moyenne avec un foyer extérieur, une dalle de béton et une pergola.
Réalisation d'une terrasse arrière design de taille moyenne avec un foyer extérieur, une dalle de béton et une pergola.
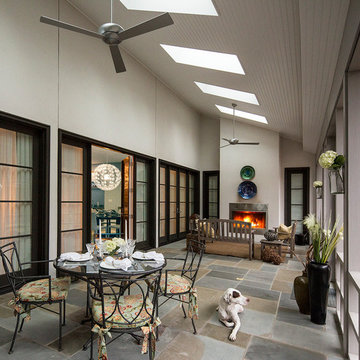
Warm and welcoming outdoor living space with screened wall, outdoor fireplace, blue slate tile, tall ceilings, outdoor ceiling fans, stucco exterior walls which all open to the interior great room.
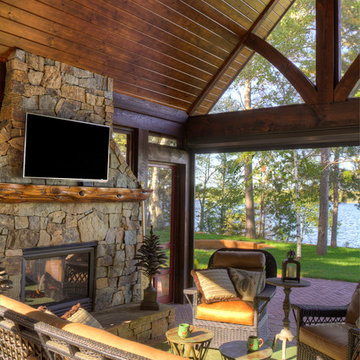
Cette photo montre une terrasse arrière montagne avec un foyer extérieur et une extension de toiture.
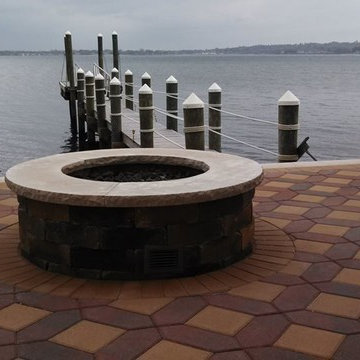
This concrete paver deck is complete with water views. A gas fire pit warms you up on a cool summer night. The fire pit and columns are topped with limestone coping with a rocked edge. Installed by A Cut Above Landscaping
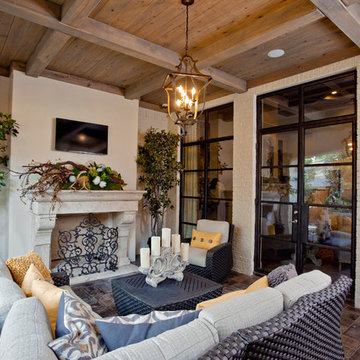
Fort Worth Texas Magazine, AG Builder
Cette image montre une terrasse traditionnelle avec un foyer extérieur.
Cette image montre une terrasse traditionnelle avec un foyer extérieur.
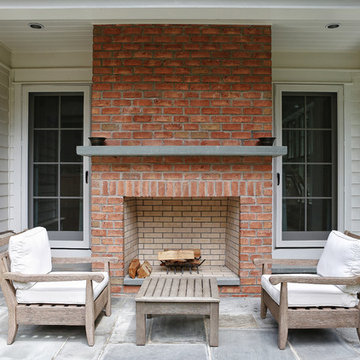
Cette photo montre une terrasse chic avec des pavés en pierre naturelle et un foyer extérieur.
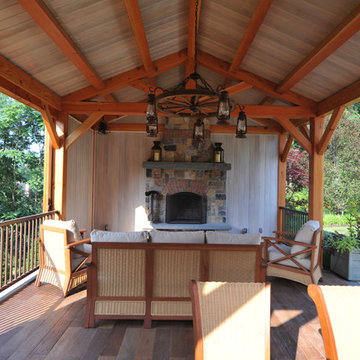
Edward Clark Landscape Architect, LLC
Wicklow & Laurano Landscape Contractor
Idées déco pour une terrasse en bois arrière classique de taille moyenne avec un foyer extérieur et un gazebo ou pavillon.
Idées déco pour une terrasse en bois arrière classique de taille moyenne avec un foyer extérieur et un gazebo ou pavillon.
Idées déco de terrasses marrons avec un foyer extérieur
5
