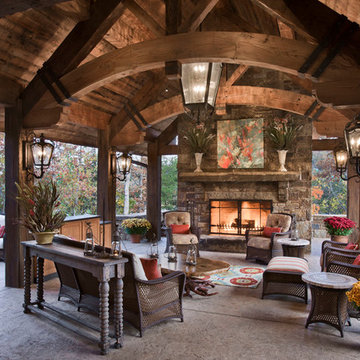Idées déco de terrasses marrons avec un foyer extérieur
Trier par :
Budget
Trier par:Populaires du jour
41 - 60 sur 5 910 photos
1 sur 3
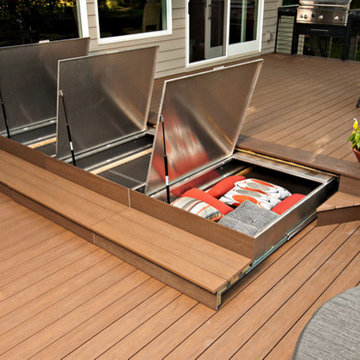
Réalisation d'une grande terrasse arrière design avec un foyer extérieur et aucune couverture.
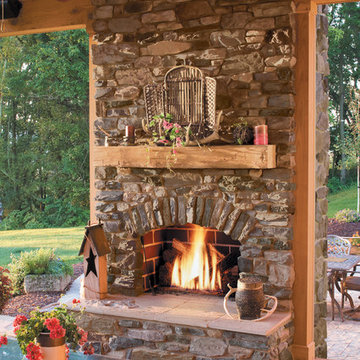
Exemple d'une terrasse arrière montagne avec un foyer extérieur, des pavés en pierre naturelle et une extension de toiture.
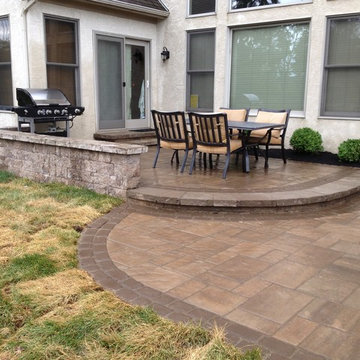
Raised patio dining area with grill and seat wall.
Idée de décoration pour une terrasse arrière tradition de taille moyenne avec un foyer extérieur et des pavés en béton.
Idée de décoration pour une terrasse arrière tradition de taille moyenne avec un foyer extérieur et des pavés en béton.
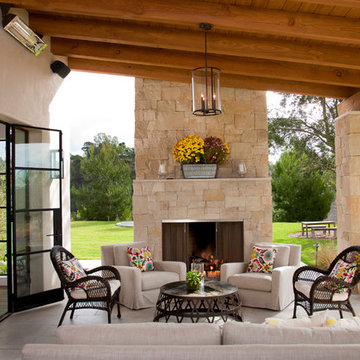
Ed Gohlich
Réalisation d'une terrasse méditerranéenne avec un foyer extérieur et une extension de toiture.
Réalisation d'une terrasse méditerranéenne avec un foyer extérieur et une extension de toiture.
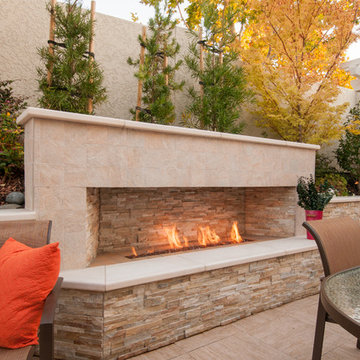
Contemporary outdoor fireplace, retaining walls, pergola, tile patio, planting and more.
Tom Minczeski photographer
Exemple d'une grande terrasse arrière tendance avec un foyer extérieur, du carrelage et une pergola.
Exemple d'une grande terrasse arrière tendance avec un foyer extérieur, du carrelage et une pergola.
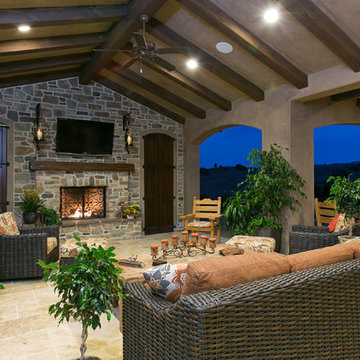
This outdoor veranda room is the perfect place to relax in the evening, complete with fireplace, outdoor television, dining area, and outdoor BBQ around the corner. Photo by FlashitFirst.com
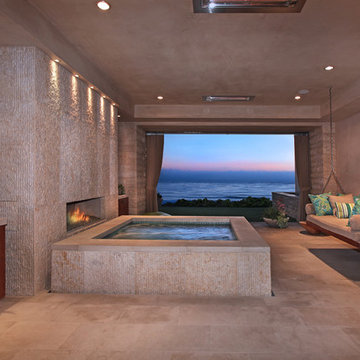
Jeri Koegel Photographer
Inspiration pour une terrasse design avec un foyer extérieur.
Inspiration pour une terrasse design avec un foyer extérieur.
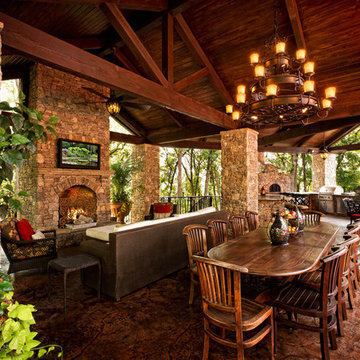
When entertaining moves outdoors, a properly designed system will keep you seamlessly connected.
photo credit:
Matcha Design
Aménagement d'une terrasse classique avec un gazebo ou pavillon et un foyer extérieur.
Aménagement d'une terrasse classique avec un gazebo ou pavillon et un foyer extérieur.
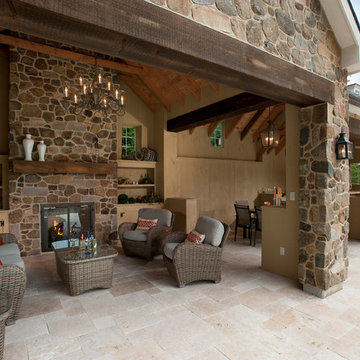
Philadelphia Magazine's Design Home 2012 incorporated over 40 sponsors showcasing the latest styles and products in one home overseen by the interior design team at WPL. Builder: Bentley Homes; Architect: McIntyre+Capron
Jay Greene Photography
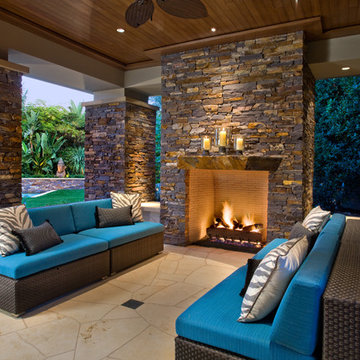
Outdoor Living - Remodel
Photo by Robert Hansen
Cette photo montre une grande terrasse arrière tendance avec un foyer extérieur, une extension de toiture et des pavés en pierre naturelle.
Cette photo montre une grande terrasse arrière tendance avec un foyer extérieur, une extension de toiture et des pavés en pierre naturelle.

Tatum Brown Custom Homes
{Photo Credit: Danny Piassick}
{Interior Design: Robyn Menter Design Associates}
{Architectural credit: Mark Hoesterey of Stocker Hoesterey Montenegro Architects}

An elegant wooden screen supplies just enough enclosure around this wonderful outdoor seating area featuring a custom built in gas fire pit. Like us on Houzz and see more of our work at www.rollinglandscapes.com.
Photo by: Linda Oyama Bryan
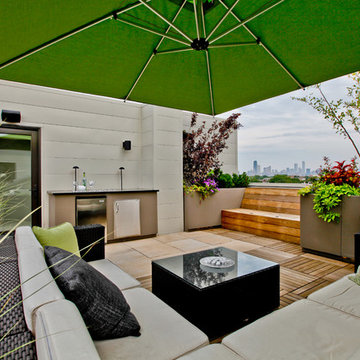
With a narrow space to work with we were challenged with maintaining an open feel but creating rooms that were functional. this rooms has a lounge area, sitting group, eating area and a service counter that will soon sport a large outdoor tv come spring. Photos by Tyrone Mitchel
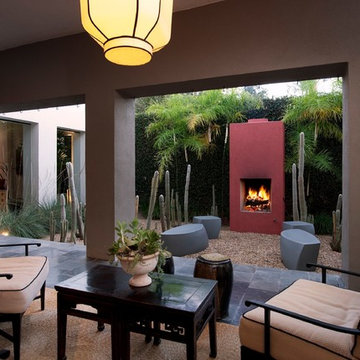
Photo: Jim Bartsch Photography
Inspiration pour une terrasse design avec du gravier et un foyer extérieur.
Inspiration pour une terrasse design avec du gravier et un foyer extérieur.
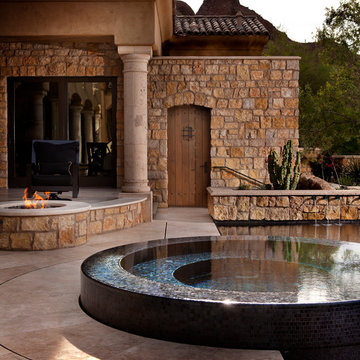
This spectacular project was a two year effort, first begun by demoing over $400k of spec home madness and reducing it to rubble before rebuilding from the ground up.
Don't miss these amazing construction videos chronicling the before during and after effort from start to finish!
http://www.youtube.com/playlist?list=PLE8A17F8A7A281E5A
This project was for a repeat client that had worked with Bianchi before. Bianchi's first effort was to paint the broad strokes that would set the theme for the exterior layout of the property, including the pool, patios, outdoor "bistro", and surrounding garden areas. Then Bianchi introduced his specialized team of artisans to the client to implement the details. Contact Kirk to learn more!
The centerpiece of the backyard is a deck level vanishing edge pool flush in the foreground, strikingly simple and understatedly elegant in its first impression, though complex under the hood. The pool, built by Tyler Mathews of Natural Reflections Pools, seems to emerge from the ground as the deck terraces downward, exposing a wetted wall on the background. It is flanked by two mature ironwood trees anchored within stone planters on either side, that bookend the entire space. A singular monochromatic glass tile spa rises above the deck plane, shimmering in the sunlight, perfection wrought by Luke and Amy Denny of Alpentile, while three sets of three spillways send concentric ringlets across the mirrored plane of glassy water.
Bianchi's landscape star Morgan Holt of EarthArt worked his magic throughout the property with his exquisite selection of specimen trees and plant materials, and above all, his most challenging feat, crafted a Michaelangeloesque cascading stair, reminiscent of that at the Laurentian Library, levitating and flowing down over the front water feature like a bridal train.
This will be a project long enjoyed by the owners, and the team that created it.
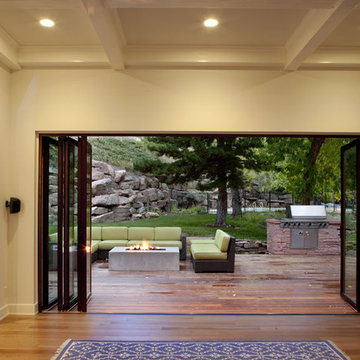
Along with the kitchen window, the door in the living room opens all the way to the back deck. The deck has sitting space, a fire pit, and a grill. Between the deck and the living room, the transition is smooth and the beautiful open space can be enjoyed by many people. It is a great place to entertain or enjoy the Colorado weather.
Tim Murphy/FotoImagery.com
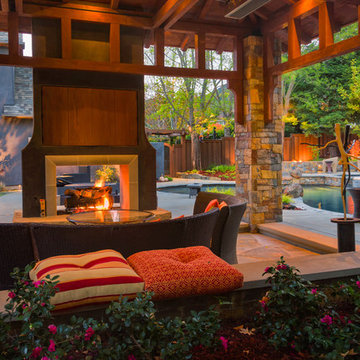
Ali Atri Photography
Idées déco pour une terrasse contemporaine avec un foyer extérieur et un gazebo ou pavillon.
Idées déco pour une terrasse contemporaine avec un foyer extérieur et un gazebo ou pavillon.
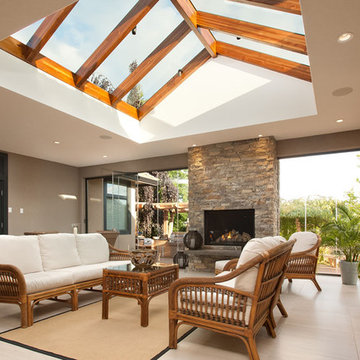
The Dinning room opens onto an enclosed lanai which in turn, opens onto an outdoor area with a custom bbq set for informal entertaining. The lanai is equipped with a stone wall fireplace, giant nano doors and a vaulted skylight
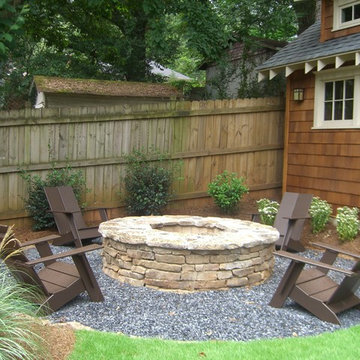
Outdoor firepit and craftsman style outbuilding provide backdrop for grilling and entertaining.
Inspiration pour une terrasse craftsman avec un foyer extérieur, du gravier et aucune couverture.
Inspiration pour une terrasse craftsman avec un foyer extérieur, du gravier et aucune couverture.
Idées déco de terrasses marrons avec un foyer extérieur
3
