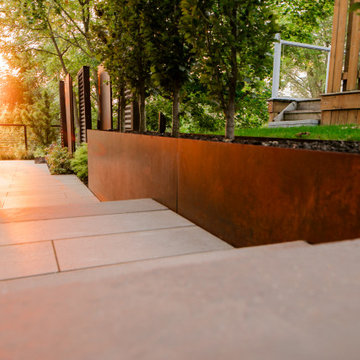Idées déco de terrasses marrons
Trier par :
Budget
Trier par:Populaires du jour
241 - 260 sur 3 068 photos
1 sur 3

This masterfully designed outdoor living space feels open, airy, and filled with light thanks to the lighter finishes and the fabric pergola shade. Clean, modern lines and a muted color palette add to the spa-like feel of this outdoor living space.

Hendel Homes
Landmark Photography
Summer Classics
Inspiration pour une très grande terrasse traditionnelle.
Inspiration pour une très grande terrasse traditionnelle.

Hood House is a playful protector that respects the heritage character of Carlton North whilst celebrating purposeful change. It is a luxurious yet compact and hyper-functional home defined by an exploration of contrast: it is ornamental and restrained, subdued and lively, stately and casual, compartmental and open.
For us, it is also a project with an unusual history. This dual-natured renovation evolved through the ownership of two separate clients. Originally intended to accommodate the needs of a young family of four, we shifted gears at the eleventh hour and adapted a thoroughly resolved design solution to the needs of only two. From a young, nuclear family to a blended adult one, our design solution was put to a test of flexibility.
The result is a subtle renovation almost invisible from the street yet dramatic in its expressive qualities. An oblique view from the northwest reveals the playful zigzag of the new roof, the rippling metal hood. This is a form-making exercise that connects old to new as well as establishing spatial drama in what might otherwise have been utilitarian rooms upstairs. A simple palette of Australian hardwood timbers and white surfaces are complimented by tactile splashes of brass and rich moments of colour that reveal themselves from behind closed doors.
Our internal joke is that Hood House is like Lazarus, risen from the ashes. We’re grateful that almost six years of hard work have culminated in this beautiful, protective and playful house, and so pleased that Glenda and Alistair get to call it home.
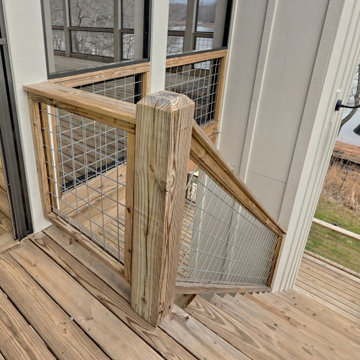
This large custom Farmhouse style home features Hardie board & batten siding, cultured stone, arched, double front door, custom cabinetry, and stained accents throughout.
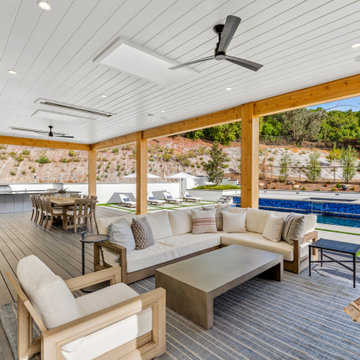
Our clients wanted the ultimate modern farmhouse custom dream home. They found property in the Santa Rosa Valley with an existing house on 3 ½ acres. They could envision a new home with a pool, a barn, and a place to raise horses. JRP and the clients went all in, sparing no expense. Thus, the old house was demolished and the couple’s dream home began to come to fruition.
The result is a simple, contemporary layout with ample light thanks to the open floor plan. When it comes to a modern farmhouse aesthetic, it’s all about neutral hues, wood accents, and furniture with clean lines. Every room is thoughtfully crafted with its own personality. Yet still reflects a bit of that farmhouse charm.
Their considerable-sized kitchen is a union of rustic warmth and industrial simplicity. The all-white shaker cabinetry and subway backsplash light up the room. All white everything complimented by warm wood flooring and matte black fixtures. The stunning custom Raw Urth reclaimed steel hood is also a star focal point in this gorgeous space. Not to mention the wet bar area with its unique open shelves above not one, but two integrated wine chillers. It’s also thoughtfully positioned next to the large pantry with a farmhouse style staple: a sliding barn door.
The master bathroom is relaxation at its finest. Monochromatic colors and a pop of pattern on the floor lend a fashionable look to this private retreat. Matte black finishes stand out against a stark white backsplash, complement charcoal veins in the marble looking countertop, and is cohesive with the entire look. The matte black shower units really add a dramatic finish to this luxurious large walk-in shower.
Photographer: Andrew - OpenHouse VC

“I am so pleased with all that you did in terms of design and execution.” // Dr. Charles Dinarello
•
Our client, Charles, envisioned a festive space for everyday use as well as larger parties, and through our design and attention to detail, we brought his vision to life and exceeded his expectations. The Campiello is a continuation and reincarnation of last summer’s party pavilion which abarnai constructed to cover and compliment the custom built IL-1beta table, a personalized birthday gift and centerpiece for the big celebration. The fresh new design includes; cedar timbers, Roman shades and retractable vertical shades, a patio extension, exquisite lighting, and custom trellises.
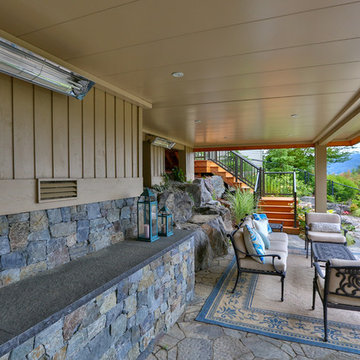
Second level cedar deck with aluminum railing and beautiful landscaping. This project has an under deck ceiling under a portion of the deck to keep it dry year-round. This project also includes a fire pit and hot tub.
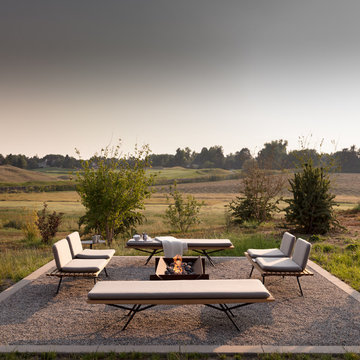
Fire Pit with Manutti Furnishings, Photo by David Lauer Photography
Idée de décoration pour une grande terrasse arrière design avec un foyer extérieur, du gravier et aucune couverture.
Idée de décoration pour une grande terrasse arrière design avec un foyer extérieur, du gravier et aucune couverture.
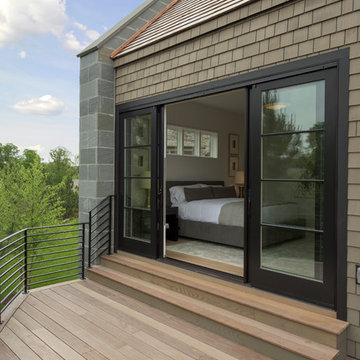
Builder: John Kraemer & Sons, Inc. - Architect: Charlie & Co. Design, Ltd. - Interior Design: Martha O’Hara Interiors - Photo: Spacecrafting Photography
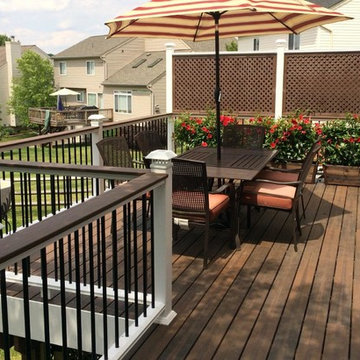
Composite deck and rail system with vinyl lattice privacy screen. This deck was a deck makeover. We were able to remove the old railings and decking while keeping the existing structure intact. This can be a cost effective option if you already have a deck that is just no longer appealing.
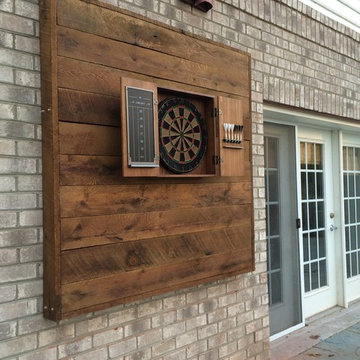
Erik Moden
Idée de décoration pour une terrasse arrière tradition de taille moyenne avec des pavés en pierre naturelle et aucune couverture.
Idée de décoration pour une terrasse arrière tradition de taille moyenne avec des pavés en pierre naturelle et aucune couverture.

This is a larger roof terrace designed by Templeman Harrsion. The design is a mix of planted beds, decked informal and formal seating areas and a lounging area.
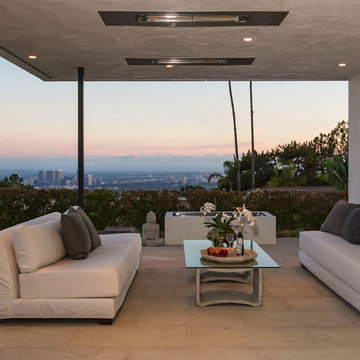
Erhard Pfeiffer
Cette photo montre une terrasse arrière moderne de taille moyenne avec une extension de toiture et du carrelage.
Cette photo montre une terrasse arrière moderne de taille moyenne avec une extension de toiture et du carrelage.

Moving through the kitchenette to the back seating area of the rooftop, a classic lodge-style hot tub is a pleasant surprise. Enclosed around the back three sides, the patio gains some privacy thanks to faux hedge fencing.
Photo: Adrienne DeRosa Photography © 2014 Houzz
Design: Cortney and Robert Novogratz

Lake Front Country Estate Outdoor Living, designed by Tom Markalunas, built by Resort Custom Homes. Photography by Rachael Boling.
Réalisation d'une grande terrasse arrière tradition avec des pavés en pierre naturelle et une extension de toiture.
Réalisation d'une grande terrasse arrière tradition avec des pavés en pierre naturelle et une extension de toiture.
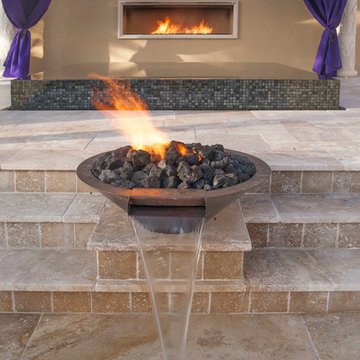
Egyptian themed outdoor with pool/spa, glass tiles, unique fire and water features, luxury custom fabrics and travertine decking.
Idées déco pour une grande terrasse arrière méditerranéenne avec un foyer extérieur, des pavés en pierre naturelle et une pergola.
Idées déco pour une grande terrasse arrière méditerranéenne avec un foyer extérieur, des pavés en pierre naturelle et une pergola.
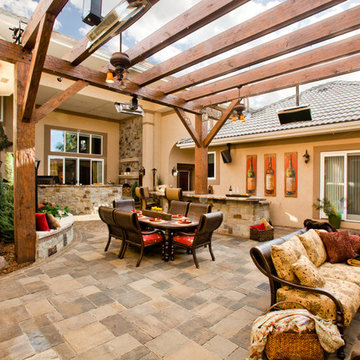
Lindgren Landscape
Cette photo montre une grande terrasse méditerranéenne avec une cuisine d'été, une cour, des pavés en béton et une pergola.
Cette photo montre une grande terrasse méditerranéenne avec une cuisine d'été, une cour, des pavés en béton et une pergola.

A truly beautiful garden and pool design to complement an incredible architectural designed harbour view home.
Cette photo montre une très grande terrasse arrière tendance avec aucune couverture.
Cette photo montre une très grande terrasse arrière tendance avec aucune couverture.

Genevieve de Manio Photography
Cette image montre une terrasse sur le toit traditionnelle avec une cuisine d'été et aucune couverture.
Cette image montre une terrasse sur le toit traditionnelle avec une cuisine d'été et aucune couverture.
Idées déco de terrasses marrons
13
