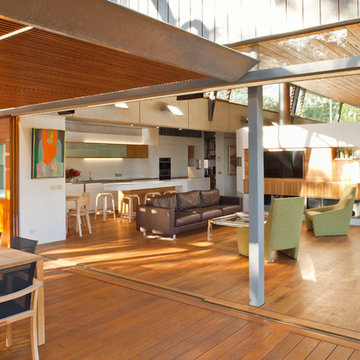Idées déco de terrasses marrons
Trier par :
Budget
Trier par:Populaires du jour
161 - 180 sur 3 063 photos
1 sur 3
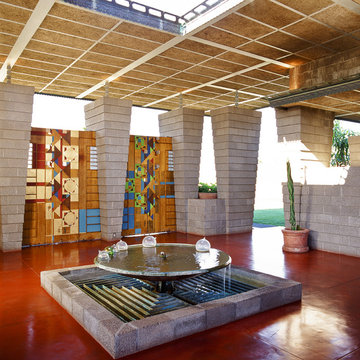
Courtyard. Copyright, Jeff Green.
Exemple d'une terrasse tendance de taille moyenne avec une cour.
Exemple d'une terrasse tendance de taille moyenne avec une cour.
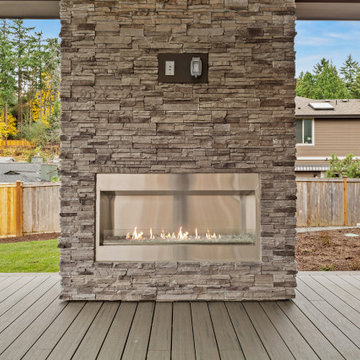
Exemple d'une grande terrasse arrière et au rez-de-chaussée chic avec une cheminée et une extension de toiture.
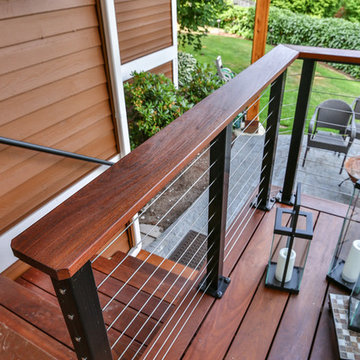
A multi-level hardwood deck with cable railing, hot tub, outdoor heaters and under deck ceiling. Finished off with some beautiful patio furniture and landscaping.
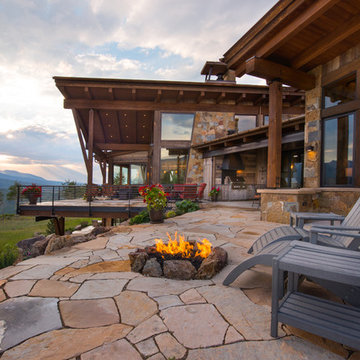
Ric Stovall
Inspiration pour une très grande terrasse arrière craftsman avec un foyer extérieur, des pavés en pierre naturelle et une extension de toiture.
Inspiration pour une très grande terrasse arrière craftsman avec un foyer extérieur, des pavés en pierre naturelle et une extension de toiture.
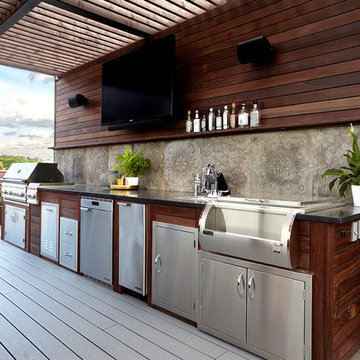
Dave Slivinski
Exemple d'une terrasse tendance avec une cuisine d'été et une pergola.
Exemple d'une terrasse tendance avec une cuisine d'été et une pergola.
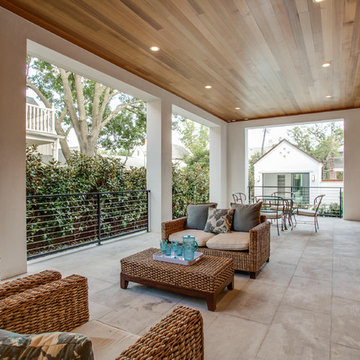
This exquisite Robert Elliott Custom Homes’ property is nestled in the Park Cities on the quiet and tree-lined Windsor Avenue. The home is marked by the beautiful design and craftsmanship by David Stocker of the celebrated architecture firm Stocker Hoesterey Montenegro. The dramatic entrance boasts stunning clear cedar ceiling porches and hand-made steel doors. Inside, wood ceiling beams bring warmth to the living room and breakfast nook, while the open-concept kitchen – featuring large marble and quartzite countertops – serves as the perfect gathering space for family and friends. In the great room, light filters through 10-foot floor-to-ceiling oversized windows illuminating the coffered ceilings, providing a pleasing environment for both entertaining and relaxing. Five-inch hickory wood floors flow throughout the common spaces and master bedroom and designer carpet is in the secondary bedrooms. Each of the spacious bathrooms showcase beautiful tile work in clean and elegant designs. Outside, the expansive backyard features a patio, outdoor living space, pool and cabana.
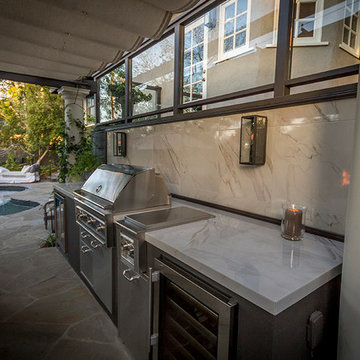
Michael Todoran
Aménagement d'une grande terrasse arrière moderne avec une cuisine d'été, des pavés en pierre naturelle et une pergola.
Aménagement d'une grande terrasse arrière moderne avec une cuisine d'été, des pavés en pierre naturelle et une pergola.
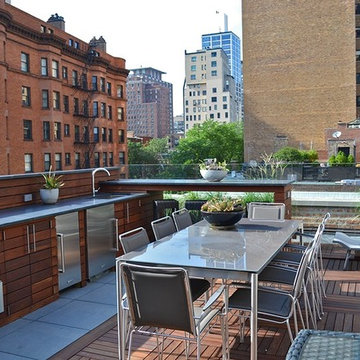
Aménagement d'une terrasse contemporaine avec une cuisine d'été et une pergola.
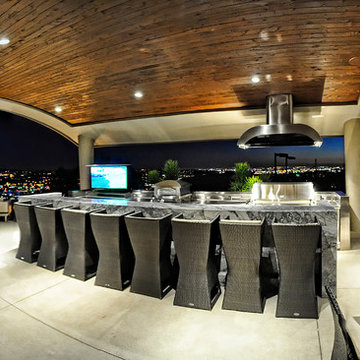
Outdoor kitchen with Nexus21 TV lift and BG Radia speakers
Roman Sebek
Idées déco pour une grande terrasse arrière moderne avec une cuisine d'été, une dalle de béton et une extension de toiture.
Idées déco pour une grande terrasse arrière moderne avec une cuisine d'été, une dalle de béton et une extension de toiture.
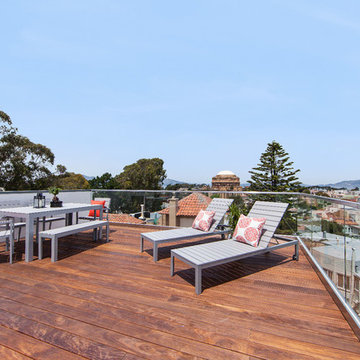
OpenHomes Photography
Idées déco pour un toit terrasse sur le toit contemporain de taille moyenne avec aucune couverture.
Idées déco pour un toit terrasse sur le toit contemporain de taille moyenne avec aucune couverture.
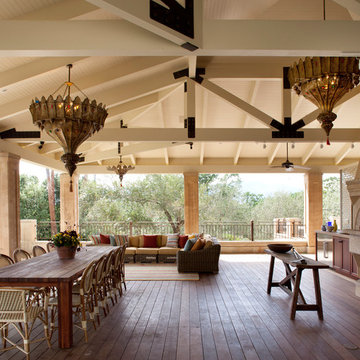
Napa family compound that celebrates the garden and family time. An eclectic home with colorful Moroccan and Venetian accents.
Idées déco pour une très grande terrasse arrière méditerranéenne avec une extension de toiture.
Idées déco pour une très grande terrasse arrière méditerranéenne avec une extension de toiture.
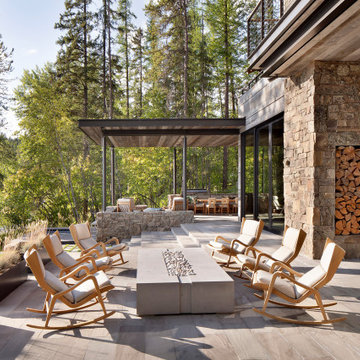
Mountain Modern Lakefront Patio with Custom Fire-pit and Hot Pool
Réalisation d'une terrasse arrière chalet de taille moyenne avec un foyer extérieur et des pavés en pierre naturelle.
Réalisation d'une terrasse arrière chalet de taille moyenne avec un foyer extérieur et des pavés en pierre naturelle.
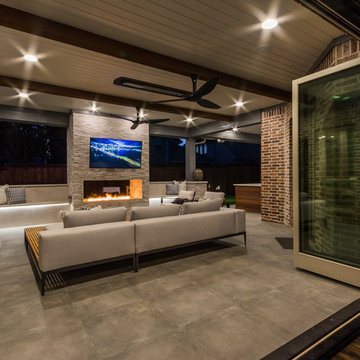
These clients spent the majority of their time outside and entertained frequently, but their existing patio space didn't allow for larger gatherings.
We added nearly 500 square feet to the already 225 square feet existing to create this expansive outdoor living room. The outdoor fireplace is see-thru and can fully convert to wood burning should the clients desire. Beyond the fireplace is a spa built in on two sides with a composite deck, LED step lighting, and outdoor rated TV, and additional counter space.
The outdoor grilling area mimics the interior of the clients home with a kitchen island and space for dining.
Heaters were added in ceiling and mounted to walls to create additional heat sources.
To capture the best lighting, our clients enhanced their space with lighting in the overhangs, underneath the benches adjacent the fireplace, and recessed cans throughout.
Audio/Visual details include an outdoor rated TV by the spa, Sonos surround sound in the main sitting area, the grilling area, and another landscape zone by the spa.
The lighting and audio/visual in this project is also fully automated.
To bring their existing area and new area together for ultimate entertaining, the clients remodeled their exterior breakfast room wall by removing three windows and adding an accordion door with a custom retractable screen to keep bugs out of the home.
For landscape, the existing sod was removed and synthetic turf installed around the entirety of the backyard area along with a small putting green.
Selections:
Flooring - 2cm porcelain paver
Kitchen/island: Fascia is ipe. Counters are 3cm quartzite
Dry Bar: Fascia is stacked stone panels. Counter is 3cm granite.
Ceiling: Painted tongue and groove pine with decorative stained cedar beams.
Additional Paint: Exterior beams painted accent color (do not match existing house colors)
Roof: Slate Tile
Benches: Tile back, stone (bullnose edge) seat and cap
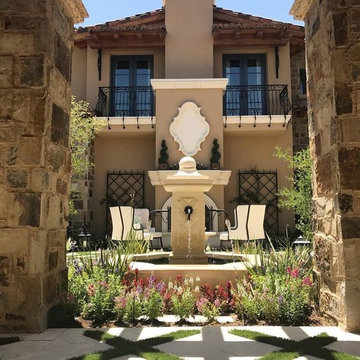
The French Villa's courtyard features a built-in exterior fireplace with two black trellises' on both sides, a seating area for four, and a French-inspired fountain.
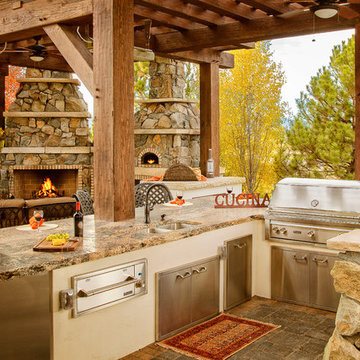
Cette image montre une grande terrasse arrière chalet avec une cuisine d'été, des pavés en béton et une pergola.
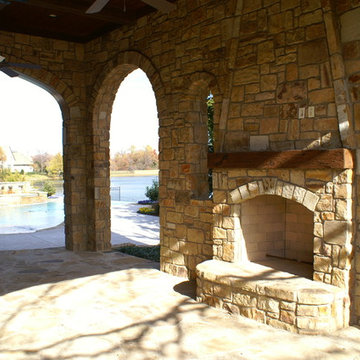
Réalisation d'une grande terrasse arrière méditerranéenne avec du béton estampé et une extension de toiture.
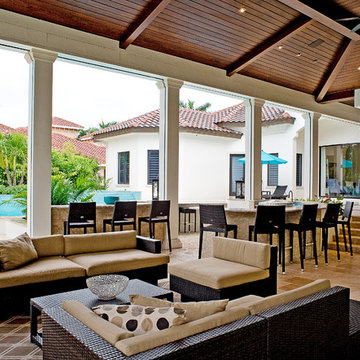
Daisy Pieraldi Photography
Idée de décoration pour une très grande terrasse arrière méditerranéenne avec une cuisine d'été, des pavés en pierre naturelle et une extension de toiture.
Idée de décoration pour une très grande terrasse arrière méditerranéenne avec une cuisine d'été, des pavés en pierre naturelle et une extension de toiture.
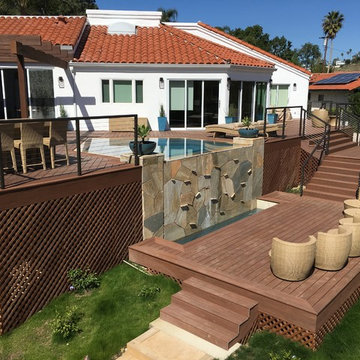
Large 1800 sf multi-level deck with open beam patio cover. Using Azek Mahogany PVC decking fastened with Camo hidden fastening system. Double picture frame border. Custom stainless steel cable railings. Multiple stairs provide access from all sides
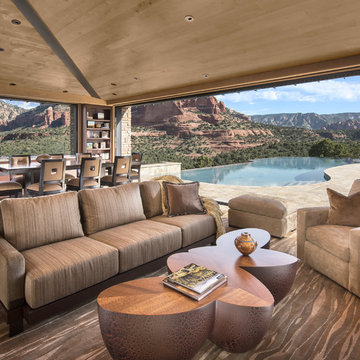
Magical pool cabana beside large negative edge pool. Huge pool deck also has BBQ area. Pool cabana has kitchen, window opens to sitting area. Granite counter tops with copper insets on the cabinets.
Architect: Kilbane Architecture.
Photo: Mark Boisclair.
Interior Design: Susan Hersker and Elaine Ryckman
Builder: Detar Construction
Project designed by Susie Hersker’s Scottsdale interior design firm Design Directives. Design Directives is active in Phoenix, Paradise Valley, Cave Creek, Carefree, Sedona, and beyond.
For more about Design Directives, click here: https://susanherskerasid.com/
To learn more about this project, click here: https://susanherskerasid.com/sedona/
Idées déco de terrasses marrons
9
