Idées déco de terrasses modernes avec garde-corps
Trier par :
Budget
Trier par:Populaires du jour
61 - 80 sur 1 856 photos
1 sur 3
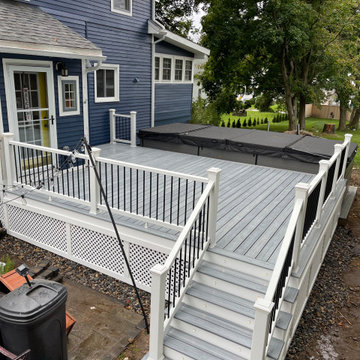
This week, we put the finishing touches on a backyard deck project in Winchendon, MA! ?✨ Featuring Trex Enhance Naturals Foggy Wharf deck boards and Trex Select white composite railings. Stay tuned for more project updates!
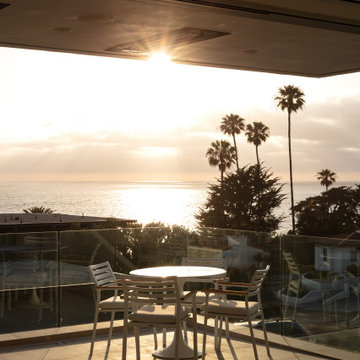
Louisa, San Clemente Coastal Modern Architecture
The brief for this modern coastal home was to create a place where the clients and their children and their families could gather to enjoy all the beauty of living in Southern California. Maximizing the lot was key to unlocking the potential of this property so the decision was made to excavate the entire property to allow natural light and ventilation to circulate through the lower level of the home.
A courtyard with a green wall and olive tree act as the lung for the building as the coastal breeze brings fresh air in and circulates out the old through the courtyard.
The concept for the home was to be living on a deck, so the large expanse of glass doors fold away to allow a seamless connection between the indoor and outdoors and feeling of being out on the deck is felt on the interior. A huge cantilevered beam in the roof allows for corner to completely disappear as the home looks to a beautiful ocean view and Dana Point harbor in the distance. All of the spaces throughout the home have a connection to the outdoors and this creates a light, bright and healthy environment.
Passive design principles were employed to ensure the building is as energy efficient as possible. Solar panels keep the building off the grid and and deep overhangs help in reducing the solar heat gains of the building. Ultimately this home has become a place that the families can all enjoy together as the grand kids create those memories of spending time at the beach.
Images and Video by Aandid Media.
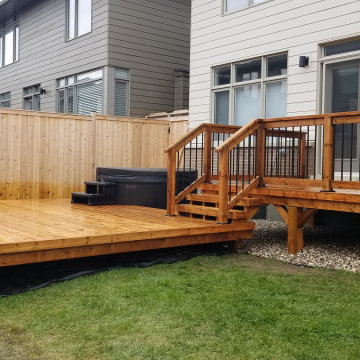
Check out this lovely deck we finished up the other day!
We created a raised platform for BBQ'ing featuring pressure treated railing with Deckorators aluminum balusters.
The large 12'x16' lower deck provides access to the hot tub and has plenty of room for entertaining!
Coloured riverwash stone was used to eliminate the need for grass cutting in hard to reach areas.
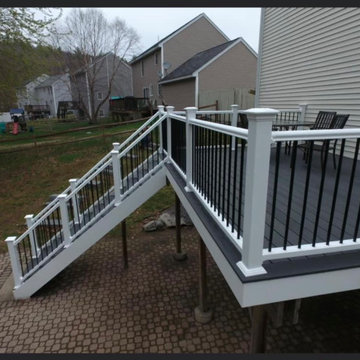
Pewter Gray Deck Planks Accent Trim
Idées déco pour une petite terrasse arrière et au premier étage moderne avec un garde-corps en matériaux mixtes.
Idées déco pour une petite terrasse arrière et au premier étage moderne avec un garde-corps en matériaux mixtes.
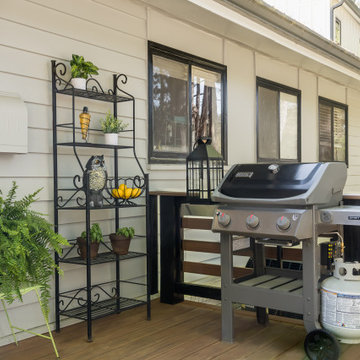
Our clients wanted a new deck footprint with a relocation of the steps down into their back yard. The increase in the square footage allows for a more comfortable entertaining area. This composite deck material is also low maintenance which was a must-have for our clients.
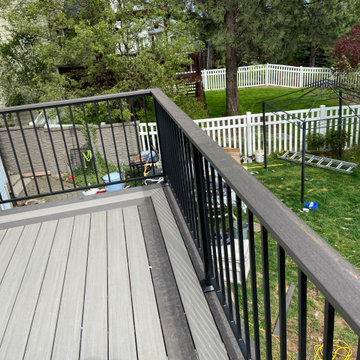
Fortress handrail with cocktail top and Azek premium composite decking.
Réalisation d'une terrasse arrière et au premier étage minimaliste de taille moyenne avec un garde-corps en métal.
Réalisation d'une terrasse arrière et au premier étage minimaliste de taille moyenne avec un garde-corps en métal.
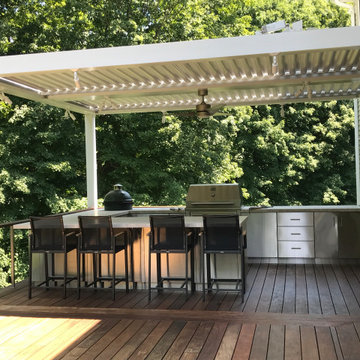
New second story deck along rear of house accessed from main floor & kitchen. New covered outdoor kitchen with bar seating provides gather space. Large ipe deck allows for large social gatherings. Custom Italian marble countertop with Green Egg insert. Kalamazoo outdoor stainless steel outdoor kitchen elements (grill, refrigerators, trash and cabinets.
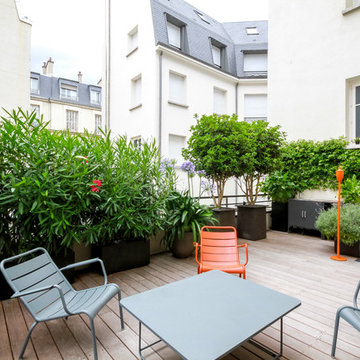
Idées déco pour une terrasse sur le toit moderne avec aucune couverture et un garde-corps en bois.
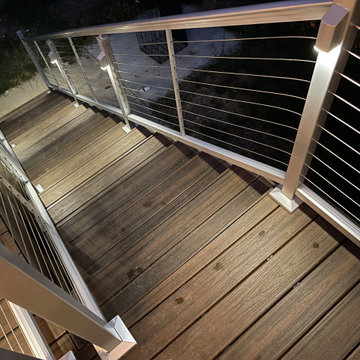
Stair railing off new replacement deck. The new composite deck is almost 600 sq feet, and includes DesignRail with LED Post Accent Lights and CableRail infill.
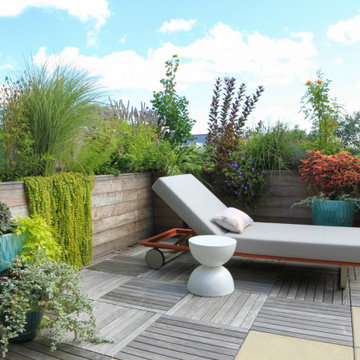
Exemple d'une terrasse sur le toit moderne de taille moyenne avec aucune couverture et un garde-corps en bois.
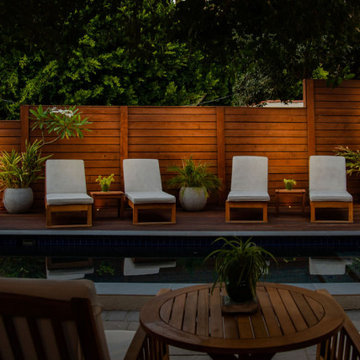
Ipe Deck with Lighting.
Cette image montre une terrasse arrière et au rez-de-chaussée minimaliste de taille moyenne avec un garde-corps en câble.
Cette image montre une terrasse arrière et au rez-de-chaussée minimaliste de taille moyenne avec un garde-corps en câble.
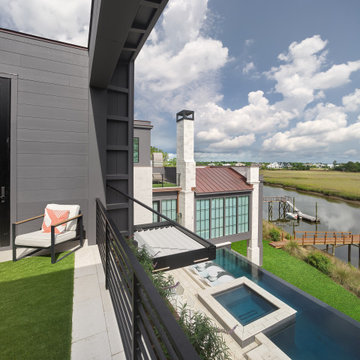
Water front living is elevated with expansive glass walls and tiered views.
Réalisation d'une terrasse au premier étage minimaliste avec aucune couverture et un garde-corps en métal.
Réalisation d'une terrasse au premier étage minimaliste avec aucune couverture et un garde-corps en métal.
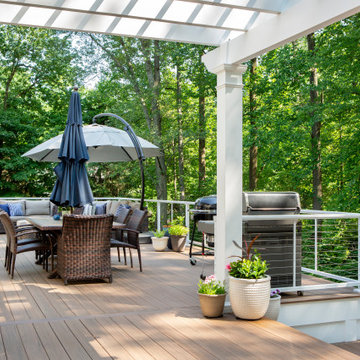
Our client sought an outdoor space for relaxing and entertaining that would enlarge the footprint of an existing deck.
Cette photo montre une grande terrasse arrière et au rez-de-chaussée moderne avec un foyer extérieur, une pergola et un garde-corps en câble.
Cette photo montre une grande terrasse arrière et au rez-de-chaussée moderne avec un foyer extérieur, une pergola et un garde-corps en câble.
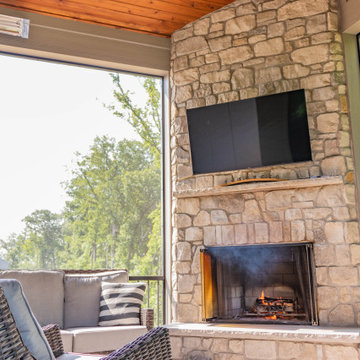
This project includes a new covered deck and Heartlands Custom Screen System. The project features a beautiful corner wood burning fireplace, cedar ceilings, and Infratech heaters.
A unique feature to this project is a custom stair lift, as pictured.
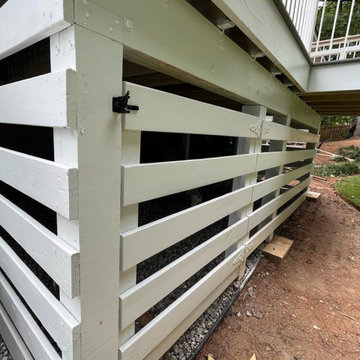
Cette photo montre une grande terrasse arrière et au premier étage moderne avec jupe de finition, une extension de toiture et un garde-corps en métal.
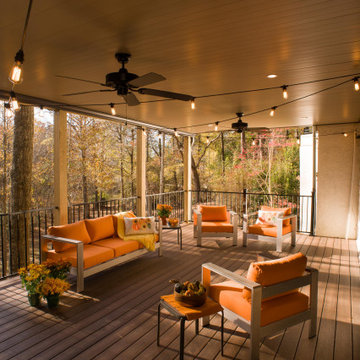
Spacious 2 level deck with composite lumber. Designed and built by Atlanta Decking.
Cette image montre une grande terrasse arrière et au premier étage minimaliste avec un garde-corps en métal.
Cette image montre une grande terrasse arrière et au premier étage minimaliste avec un garde-corps en métal.
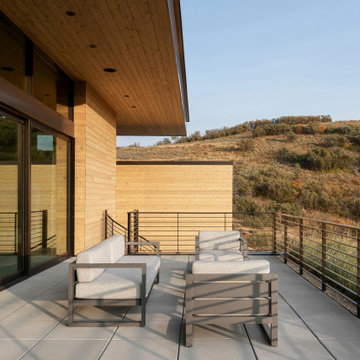
Outdoor living connects the dwelling's occupants with nature.
Exemple d'une terrasse arrière et sur le toit moderne avec un foyer extérieur et un garde-corps en métal.
Exemple d'une terrasse arrière et sur le toit moderne avec un foyer extérieur et un garde-corps en métal.
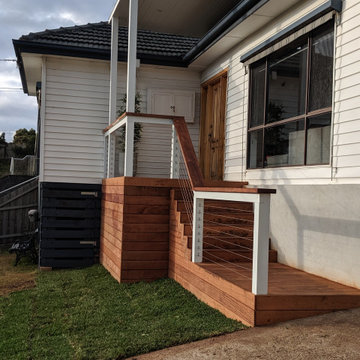
Inspiration pour une terrasse latérale et au rez-de-chaussée minimaliste de taille moyenne avec une pergola et un garde-corps en bois.
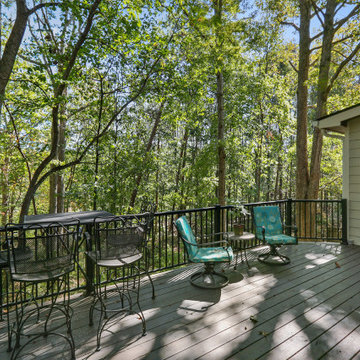
Cette image montre une grande terrasse arrière et au premier étage minimaliste avec aucune couverture et un garde-corps en métal.
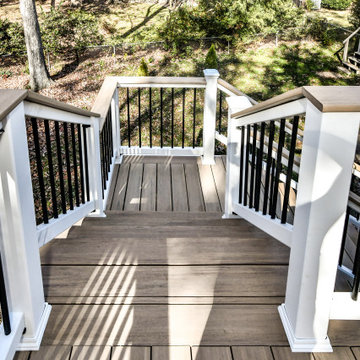
Modern Deck we designed and built. White rails and black balusters that include Custom cocktail rails that surround the deck and stairs. Weathered Teak decking boards by Azek. 30 degrees cooler than the competition.
Idées déco de terrasses modernes avec garde-corps
4