Idées déco de terrasses modernes avec un garde-corps en métal
Trier par :
Budget
Trier par:Populaires du jour
41 - 60 sur 682 photos
1 sur 3
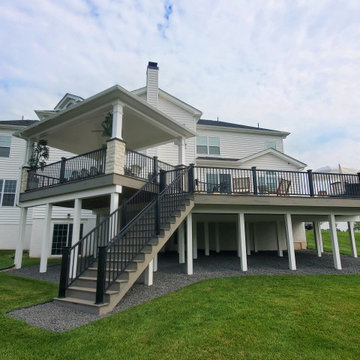
This beautiful multi leveled deck was created to have distinct and functional spaces. From the covered pavilion dining area to the walled-off privacy to the circular fire pit, this project displays a myriad of unique styles and characters.
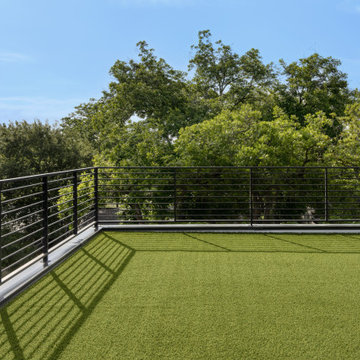
Inspiration pour un toit terrasse sur le toit minimaliste de taille moyenne avec une cuisine d'été et un garde-corps en métal.
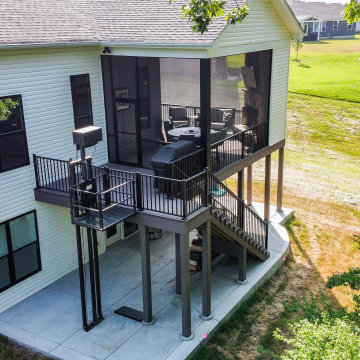
This project includes a new covered deck and Heartlands Custom Screen System. The project features a beautiful corner wood burning fireplace, cedar ceilings, and Infratech heaters.
A unique feature to this project is a custom stair lift, as pictured.
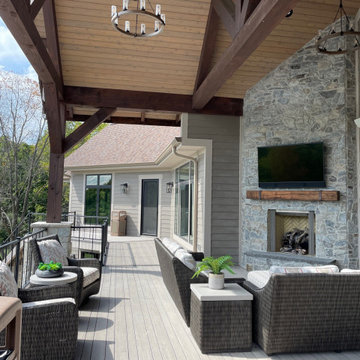
Upper-level deck furniture. Tommy Bahama furniture with fireplace and outdoor TV.
Aménagement d'une très grande terrasse arrière et au premier étage moderne avec une cheminée, une extension de toiture et un garde-corps en métal.
Aménagement d'une très grande terrasse arrière et au premier étage moderne avec une cheminée, une extension de toiture et un garde-corps en métal.
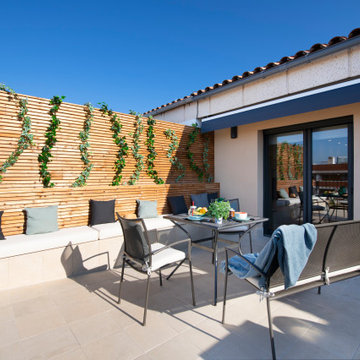
Idée de décoration pour une terrasse sur le toit minimaliste de taille moyenne avec un auvent et un garde-corps en métal.
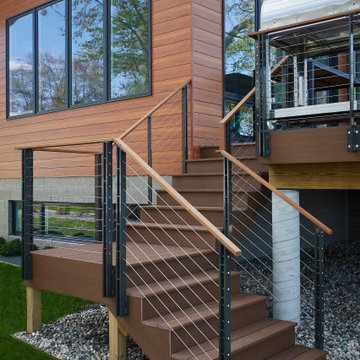
Beautiful craftsmanship on this modern stairway that walks down from the deck
Photo by Ashley Avila Photography
Inspiration pour une terrasse arrière minimaliste avec un garde-corps en métal.
Inspiration pour une terrasse arrière minimaliste avec un garde-corps en métal.
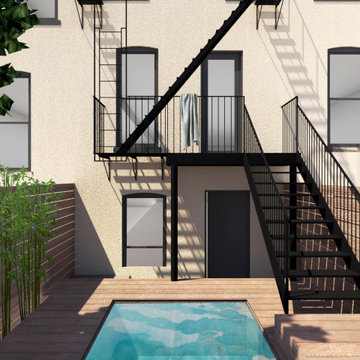
Proposed View to Rear Deck/Pool
Exemple d'une petite terrasse arrière et au rez-de-chaussée moderne avec un garde-corps en métal.
Exemple d'une petite terrasse arrière et au rez-de-chaussée moderne avec un garde-corps en métal.
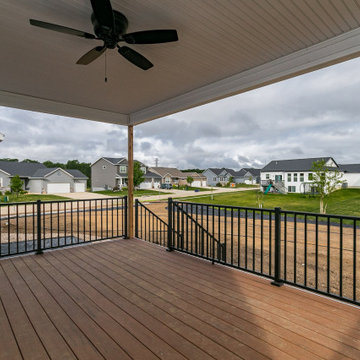
Deck in back of the house
Cette image montre une terrasse arrière et au rez-de-chaussée minimaliste avec un garde-corps en métal.
Cette image montre une terrasse arrière et au rez-de-chaussée minimaliste avec un garde-corps en métal.
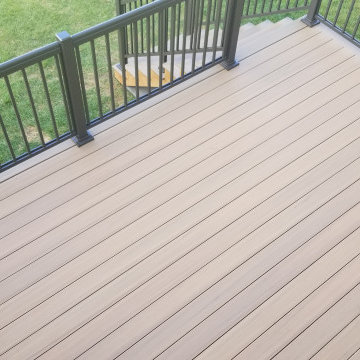
This gorgeous 10' x 14' deck was framed with brown pressure treated wood situated on helical piles.
Composite decking and stair treads are from the TimberTech EDGE®
Prime+ Collection® in the colour Coconut Husk.
The aluminum railing is supplied by Imperial Kool-Ray, and part of the 5000 series with 3/4" x 3/4" spindles in the colour Commercial Brown.
The project took four days to complete with the framing and final inspections completed by the City of Ottawa.
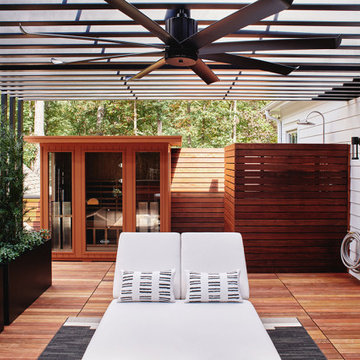
Outdoor infrared sauna by Clearlight, outdoor shower with ipe wood walls, RH Modern double lounger, black fiberglass planters with pachysandra and podocarpus plants.
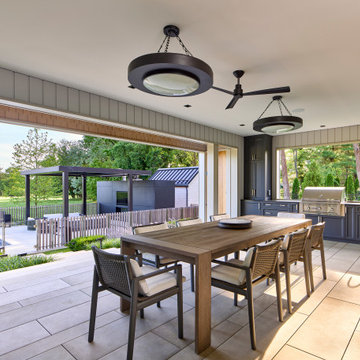
This porch or lanai offers a versatile space to gather in almost any weather. It overlooks the pool and sport court below. The main living area is just on the other side of large sliding glass doors (out of view in the photo.) The outdoor kitchen has a gas grill, sink, small fridge, and ample storage.
Photography (c) Jeffrey Totaro, 2021
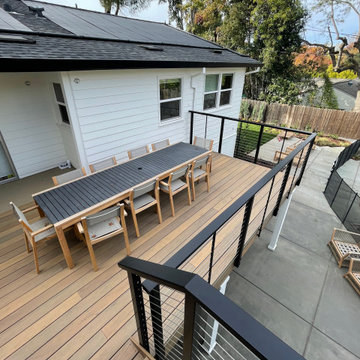
Residential deck with DesignRail® provides more living space for a tiny backyard. Fascia mounted posts, DesignRail® aluminum railing with CableRail infill.
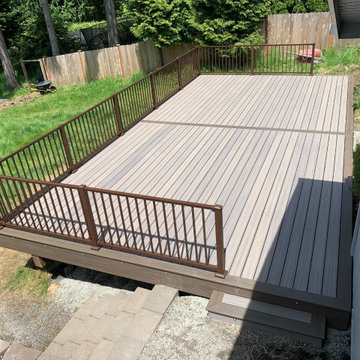
Trex Rocky Harbor deck with coastal bluff picture frame.
Trex aluminum signature handrai.
Idée de décoration pour une grande terrasse arrière et au rez-de-chaussée minimaliste avec un garde-corps en métal.
Idée de décoration pour une grande terrasse arrière et au rez-de-chaussée minimaliste avec un garde-corps en métal.
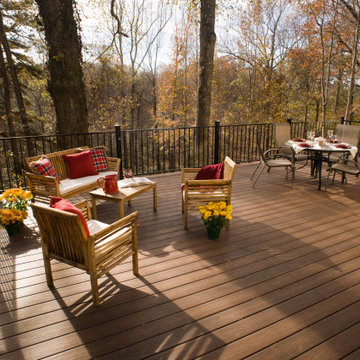
Spacious 2 level deck with composite lumber. Designed and built by Atlanta Decking.
Idées déco pour une grande terrasse arrière et au premier étage moderne avec un garde-corps en métal.
Idées déco pour une grande terrasse arrière et au premier étage moderne avec un garde-corps en métal.
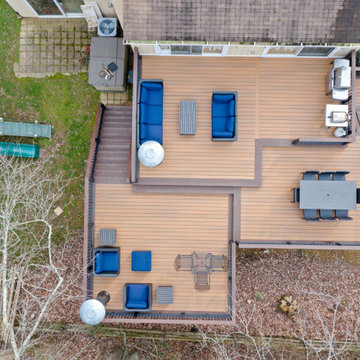
Aménagement d'une terrasse arrière et au premier étage moderne de taille moyenne avec aucune couverture et un garde-corps en métal.
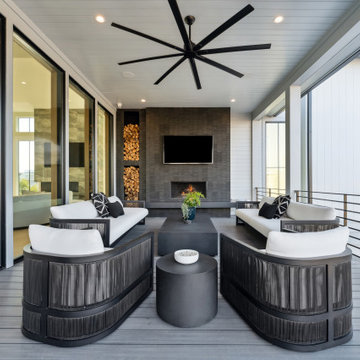
Idée de décoration pour une grande terrasse arrière et au premier étage minimaliste avec une cheminée, une extension de toiture et un garde-corps en métal.
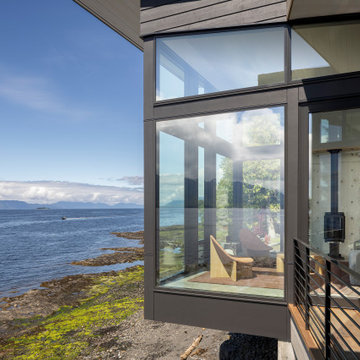
Perfectly suited for wildlife watching, a small deck spans the space between the two main volumes. Photography: Andrew Pogue Photography.
Idées déco pour une terrasse au rez-de-chaussée moderne de taille moyenne avec une extension de toiture, un garde-corps en métal et une cour.
Idées déco pour une terrasse au rez-de-chaussée moderne de taille moyenne avec une extension de toiture, un garde-corps en métal et une cour.
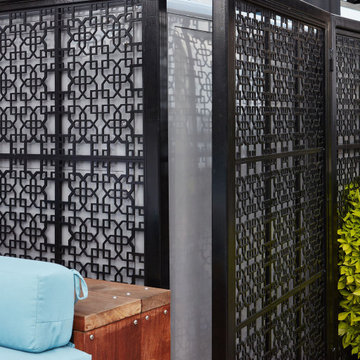
Rooftopia developed and built a truly one of a kind rooftop paradise on two roof levels at this Michigan Ave residence. Our inspiration came from the gorgeous historical architecture of the building. Our design and development process began about a year before the project was permitted and could begin construction. Our installation teams mobilized over 100 individual pieces of steel & ipe pergola by hand through a small elevator and stair access for assembly and fabrication onsite. We integrated a unique steel screen pattern into the design surrounding a loud utility area and added a highly regarded product called Acoustiblok to achieve significant noise reduction. The custom 18 foot bar ledge has 360° views of the city skyline and lake Michigan. The luxury outdoor kitchen maximizes the options with a built in grill, dishwasher, ice maker, refrigerator and sink. The day bed is a soft oasis in the sea of buildings. Large planters emphasize the grand entrance, flanking new limestone steps and handrails, and soften the cityscape with a mix of lush perennials and annuals. A small green roof space adds to the overall aesthetic and attracts pollinators to assist with the client's veggie garden. Truly a dream for relaxing, outdoor dining and entertaining!
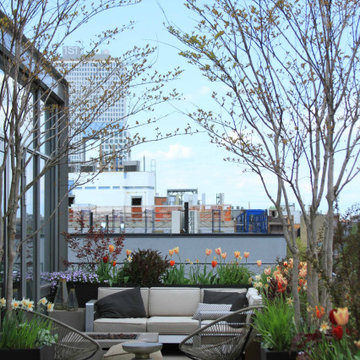
Exemple d'un toit terrasse sur le toit moderne de taille moyenne avec un foyer extérieur, aucune couverture et un garde-corps en métal.
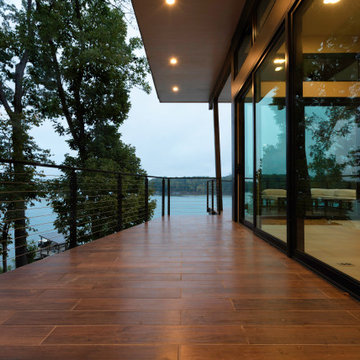
This lakefront diamond in the rough lot was waiting to be discovered by someone with a modern naturalistic vision and passion. Maintaining an eco-friendly, and sustainable build was at the top of the client priority list. Designed and situated to benefit from passive and active solar as well as through breezes from the lake, this indoor/outdoor living space truly establishes a symbiotic relationship with its natural surroundings. The pie-shaped lot provided significant challenges with a street width of 50ft, a steep shoreline buffer of 50ft, as well as a powerline easement reducing the buildable area. The client desired a smaller home of approximately 2500sf that juxtaposed modern lines with the free form of the natural setting. The 250ft of lakefront afforded 180-degree views which guided the design to maximize this vantage point while supporting the adjacent environment through preservation of heritage trees. Prior to construction the shoreline buffer had been rewilded with wildflowers, perennials, utilization of clover and meadow grasses to support healthy animal and insect re-population. The inclusion of solar panels as well as hydroponic heated floors and wood stove supported the owner’s desire to be self-sufficient. Core ten steel was selected as the predominant material to allow it to “rust” as it weathers thus blending into the natural environment.
Idées déco de terrasses modernes avec un garde-corps en métal
3