Idées déco de terrasses modernes avec un garde-corps en métal
Trier par :
Budget
Trier par:Populaires du jour
61 - 80 sur 683 photos
1 sur 3
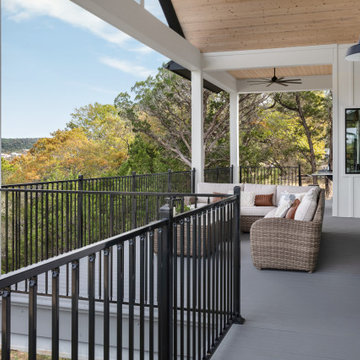
Idées déco pour une terrasse arrière et au premier étage moderne de taille moyenne avec une cuisine d'été, une extension de toiture et un garde-corps en métal.
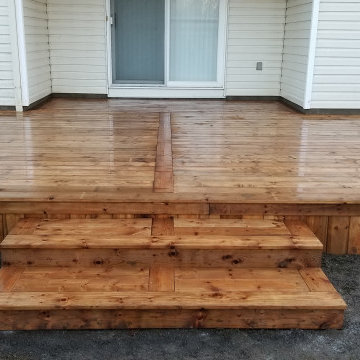
This customer hired us to improve their backyard space, as the upper deck was in need of updating and they required a large deck with raised garden beds for planting.
We built a spectacular 360Sqft. pressure treated wood deck with a picture frame deck edge and mid span deck border. Skirting was installed across the front of the deck as well.
A large set of 6' wide pressure treated wood stairs feature the same design as the main deck. We always support our stairs with a limestone screening and patio stone base to prevent movement and sinking!
Two western red cedar garden beds finish the sides of the deck, which will be used for growing vegetables. As a special surprise for our customer, we dedicated the garden beds to the their mother and father who both recently passed away. Inscribed on a live edge piece of white cedar, are the words "Giardino di Maria" and "Giardino di Stefano" which translated from Italian is "Garden of Maria" and "Garden of Stefano".
To revitalize the upper balcony, we capped the drop beam and rim joists with new pressure treated wood. We also removed the old decking and replaced with new pressure treated wood. The railing was removed and replaced with an exterior post and rail system using pressure treated wood and black aluminum balusters.
This was a very special project for us, and one that we will always remember.
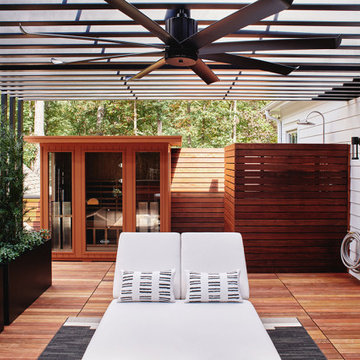
Outdoor infrared sauna by Clearlight, outdoor shower with ipe wood walls, RH Modern double lounger, black fiberglass planters with pachysandra and podocarpus plants.
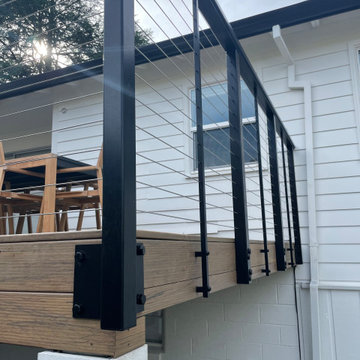
Residential deck with DesignRail® provides more living space for a tiny backyard. Fascia mounted posts, DesignRail® aluminum railing with CableRail infill.
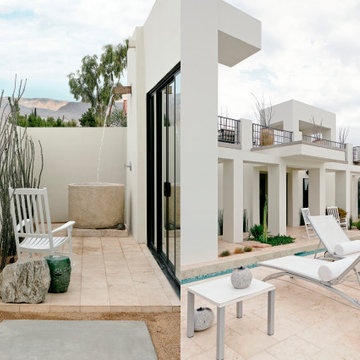
Very elegant outdoor spaces integrated with the architecture of the house. The upper deck above the house and the outdoor shower are both very clever additions to a house design that have favored shade and heat protection.
Photography by Francis George in Las Vegas

Open and screened porches are strategically located to allow pleasant outdoor use at any time of day, particular season or, if necessary, insect challenge. Dramatic cantilevers allow the porches to extend into the site’s beautiful mixed hardwood tree canopy.
Essential client goals were a sustainable low-maintenance house, primarily single floor living, orientation to views, natural light to interiors, establishment of individual privacy, creation of a formal outdoor space for gardening, incorporation of a full workshop for cars, generous indoor and outdoor social space for guests and parties.
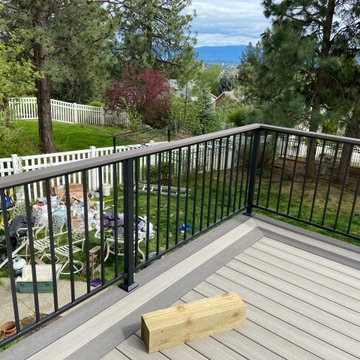
Fortress handrail with cocktail top and Azek premium composite decking.
Idées déco pour une terrasse arrière et au premier étage moderne de taille moyenne avec un garde-corps en métal.
Idées déco pour une terrasse arrière et au premier étage moderne de taille moyenne avec un garde-corps en métal.
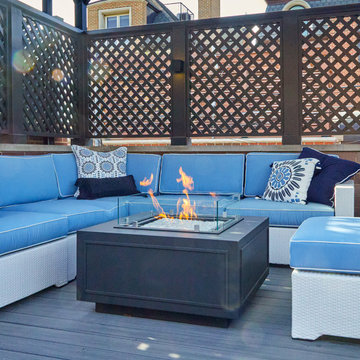
The "Magnolia Retreat Lounge Deck" was transformed into a tranquil oasis by Chicago Roof Deck and Garden, who worked closely with the client to optimize the space behind a typical Chicago house and above the garage. The goal was to create a serene atmosphere while keeping maintenance to a minimum.
The project included the installation of a shade structure, outdoor furniture on the deck, and a stunning barbecue area complete with faux green walls and synthetic grass. Chicago Roof Deck and Garden paid attention to every detail, ensuring that the end result was both functional and beautiful.
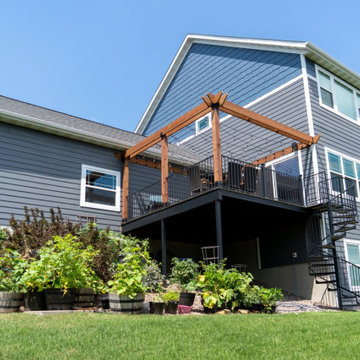
Like many of the homeowners we work with, Todd selected a deck installation that used steel deck framing and railings. That’s because wood deck frames and railings are prone to cracking, shrinking, warping, and dry rot over time. Steel railings also prove advantageous because they offer expanded views and a modern touch.
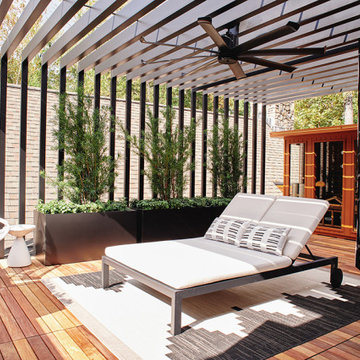
Black and white Sunbella curtains pull out to provide additional privacy from the house windows
Aménagement d'un toit terrasse au premier étage moderne de taille moyenne avec des solutions pour vis-à-vis, une pergola et un garde-corps en métal.
Aménagement d'un toit terrasse au premier étage moderne de taille moyenne avec des solutions pour vis-à-vis, une pergola et un garde-corps en métal.
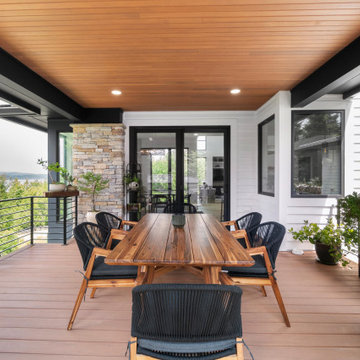
Pacific Northwest modern custom home built by Ritzman Construction LLC, designed by Architects Northwest, Inc
Cette image montre une grande terrasse minimaliste avec une extension de toiture et un garde-corps en métal.
Cette image montre une grande terrasse minimaliste avec une extension de toiture et un garde-corps en métal.
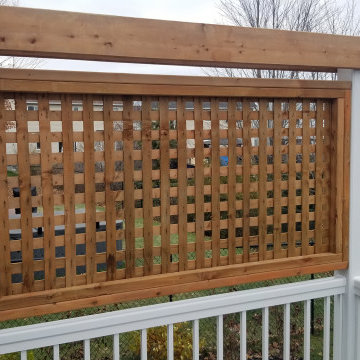
Weighing in at 192 Sqft. (12'x16') is this beauty of a deck.
Our customer wanted to strike an even balance of material throughout the design, and we think it turned out great!
The privacy screening above the railing, as well as the deck skirting was done with pressure treated lumber.
The decking, stair treads and fascia were completed with the TimberTech Pro Legacy collection colour "Ashwood". Starborn Pro Plugs were used to hide the screws on all of the square edge boards.
The railing is once again supplied by Imperial Kool Ray in the 5000 Series profile with 3/4" x 3/4" spindles.
We also laid down landscape fabric with 3/4" clear limestone under the deck to provide a clean storage area.
We couldn't be happier with this one, what a great way to wrap up our season.
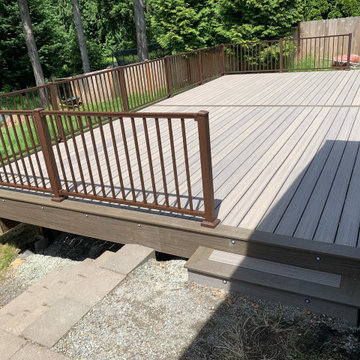
Trex Rocky Harbor deck with coastal bluff picture frame.
Trex aluminum signature handrai.
Cette photo montre une grande terrasse arrière et au rez-de-chaussée moderne avec un garde-corps en métal.
Cette photo montre une grande terrasse arrière et au rez-de-chaussée moderne avec un garde-corps en métal.
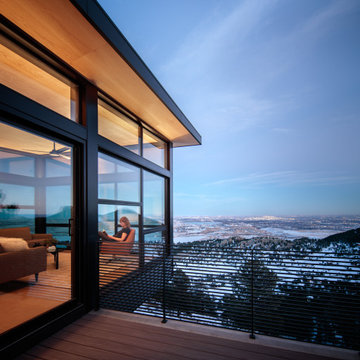
Rooftop deck with view.
Cette image montre une terrasse sur le toit minimaliste avec un garde-corps en métal.
Cette image montre une terrasse sur le toit minimaliste avec un garde-corps en métal.
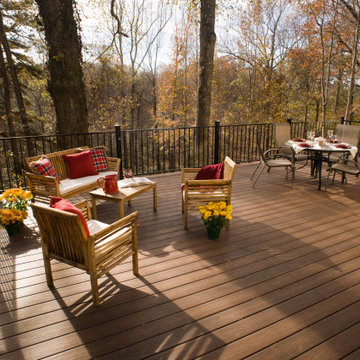
Spacious 2 level deck with composite lumber. Designed and built by Atlanta Decking.
Idées déco pour une grande terrasse arrière et au premier étage moderne avec un garde-corps en métal.
Idées déco pour une grande terrasse arrière et au premier étage moderne avec un garde-corps en métal.
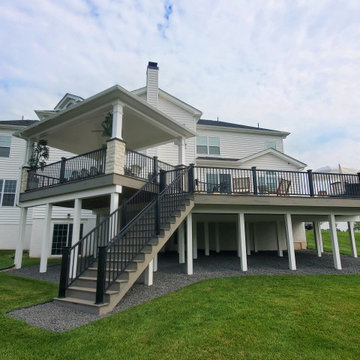
This beautiful multi leveled deck was created to have distinct and functional spaces. From the covered pavilion dining area to the walled-off privacy to the circular fire pit, this project displays a myriad of unique styles and characters.
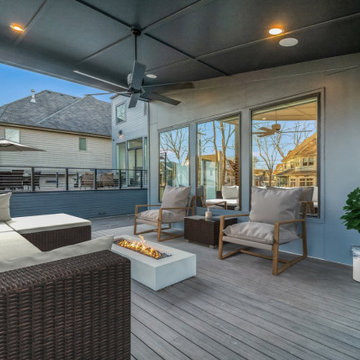
Pavilion with Trex decking perfect for entertaining your guests.
Photos: Reel Tour Media
Aménagement d'une grande terrasse arrière et au premier étage moderne avec un foyer extérieur, une extension de toiture et un garde-corps en métal.
Aménagement d'une grande terrasse arrière et au premier étage moderne avec un foyer extérieur, une extension de toiture et un garde-corps en métal.
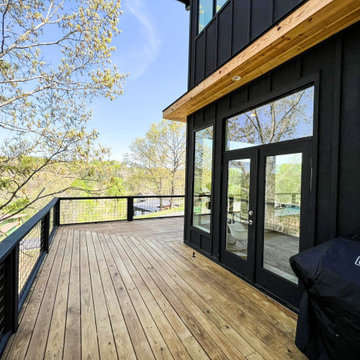
Situated in the elegant Olivette Agrihood of Asheville, NC, this breathtaking modern design has views of the French Broad River and Appalachian mountains beyond. With a minimum carbon footprint, this green home has everything you could want in a mountain dream home.
-
-
Feeling like you are in the trees was a theme to this mountain home, and on this deck you can almost touch the limbs of the nearby towering oaks. With incredible winter time views of the French Broad River and year round views of the Appalachian mountains, this modern home has an amazing vibe.
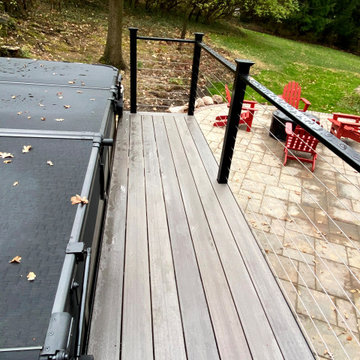
Our handcrafted steel structure was meticulously welded then galvanized and powder coated for a finish that will last for generations. This platform will allow safe, easy and enjoyable access to any swim spa. Topped off with a horizontal cable rail this mezzanine is both modern and attractive.
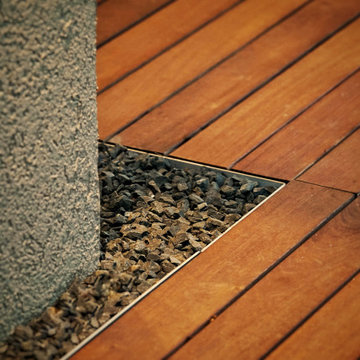
Detail of the ipe wood deck panels meeting the stainless "edging", black gravel, and stucco wall. Being a remodel, we had to make accommodations for maintenance, so the ipe wood panels were built as removable panels.
Idées déco de terrasses modernes avec un garde-corps en métal
4