Idées déco de terrasses modernes avec une cour
Trier par :
Budget
Trier par:Populaires du jour
101 - 120 sur 2 106 photos
1 sur 3
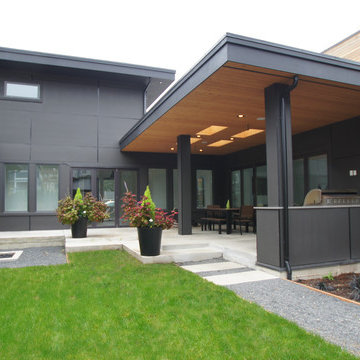
The back of the house has an all grey exterior that lets the modern design speak for itself.
Exemple d'une grande terrasse moderne avec une cour, une pergola, une cuisine d'été et du gravier.
Exemple d'une grande terrasse moderne avec une cour, une pergola, une cuisine d'été et du gravier.
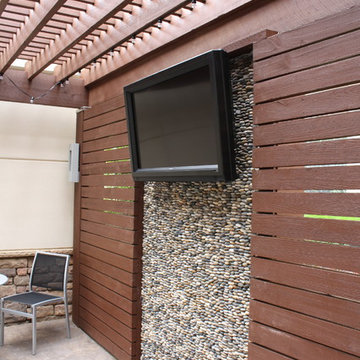
Burns Centruy
Inspiration pour une grande terrasse minimaliste avec une cuisine d'été, une cour, du béton estampé et une extension de toiture.
Inspiration pour une grande terrasse minimaliste avec une cuisine d'été, une cour, du béton estampé et une extension de toiture.
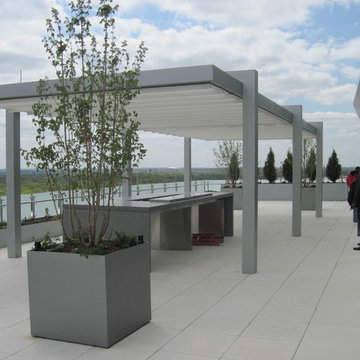
PROJECT SPECIFICATIONS
The architect specified two butting/side by side 173.93 inch wide x 240.0 inch projection retractable canopy systems to be inserted in to a new steel frame structure. Each of the areas to be covered used one continuous piece of fabric and one motor. The system frame and guides specified are made entirely of aluminum which is powder coated using the Qualicoat® powder coating process. Custom color chosen for the guides by the Architect was RAL 9006 known as White Aluminum. The stainless steel components used were Inox (470LI and 316) which are of the highest quality and have an extremely high corrosion resistance. In fact, the components passed the European salt spray corrosion test as tested by Centro Sviluppo Materiali in Italy.
Fabric is Ferrari 86 Color 2044 White, a fabric that is self-extinguishing (fire retardant). These retracting canopy systems has a Beaufort wind load rating Scale 10 (up to 63 mph) with the fabric fully extended and in use.
A grey hood with end caps was requested for each end to prevent rain water (location is Alexandria, Virginia) from collecting in the folds of fabric when not in use.
A running profile which runs from end to end in the rear of each section was necessary to attach the Somfy RTS motor which is installed inside a motor safety box. The client chose to control the system with two remote controls, two white wall switches and two Somfy wind sensors.
PURPOSE OF THE PROJECT
Our original contact was from the architect who requested two retractable systems that would attach to a new steel structure and that would meet local wind load requirements since the units are installed on the top of the building known as Metro Park VI. The architect wanted a contemporary, modern and very clean appearance and a product that would also meet International Building Code Requirements.
The purpose of the project was to provide an area for shade, heat, sun, glare and UV protection but not rain protection thus the use of Soltis 86 sheer mesh fabric. The client stated to the Architect that the area was to be used for entertainment purposes in good weather conditions.
UNIQUENESS AND COMPLEXITY OF THE PROJECT
This project was a challenge since the steel structure was being built at the same time (simultaneously) as the retractable patio cover systems were being manufactured to meet a deadline therefore there was no room for error. In addition, removing all the extrusions, fabric etc. from the crate and hoisting them to the top of the building was indeed difficult but accomplished.
PROJECT RESULTS
The client is elated with the results of both retractable canopy cover systems. Along with landscaping, the exterior top floor of the Metro Park VI building was transformed and is truly a stunning example of design, function and aesthetics as can be seen in the pictures.
Goal accomplished – All customer requirements were met including a contemporary, modern, stylish and very clean appearance along with providing shade, sun, UV, glare and heat reduction.
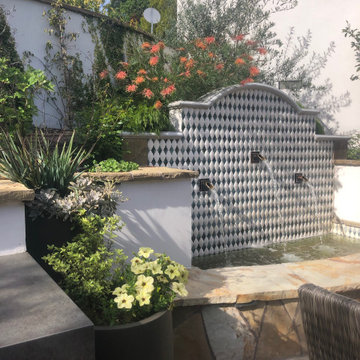
Modern Spanish, wrought Iron Raining, Potted plants, Container garden, Mahogany Stone, Courtyard, Wonderfull Container Planting, Award Winning Landscape Lighting

Idée de décoration pour une terrasse minimaliste avec un foyer extérieur, une cour, des pavés en pierre naturelle et aucune couverture.
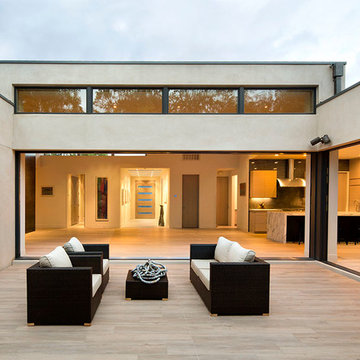
Photography by Bernard Andre
Inspiration pour une terrasse minimaliste avec un foyer extérieur et une cour.
Inspiration pour une terrasse minimaliste avec un foyer extérieur et une cour.
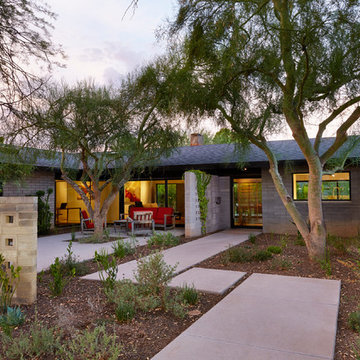
Steve Craft Photography
Cette photo montre une terrasse moderne avec une cour, une dalle de béton et aucune couverture.
Cette photo montre une terrasse moderne avec une cour, une dalle de béton et aucune couverture.
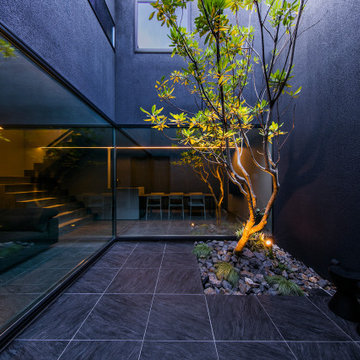
Idées déco pour une terrasse moderne de taille moyenne avec une cour et du carrelage.
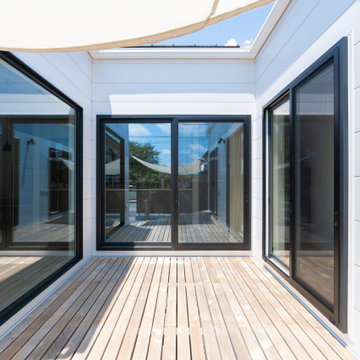
お家の中央に設けたウッドデッキ。キッチン側、廊下側から出られるようになっており、ご友人を呼んでみんなでバーベキューなどを楽しむんだとか。
Aménagement d'une terrasse moderne avec une cour.
Aménagement d'une terrasse moderne avec une cour.
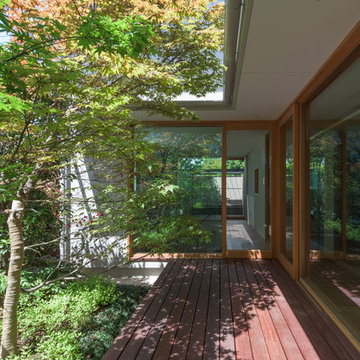
主庭から図書室、アズキナシのデッキを見通す。その向こうが駐輪スペース。
開かれた空間を内外問わず南に配置し、お互いをつなげている構成。
Réalisation d'une terrasse en bois minimaliste avec une cour.
Réalisation d'une terrasse en bois minimaliste avec une cour.

旗の台住宅(撮影:矢野紀行)
Réalisation d'une terrasse minimaliste avec une cuisine d'été, une cour et aucune couverture.
Réalisation d'une terrasse minimaliste avec une cuisine d'été, une cour et aucune couverture.
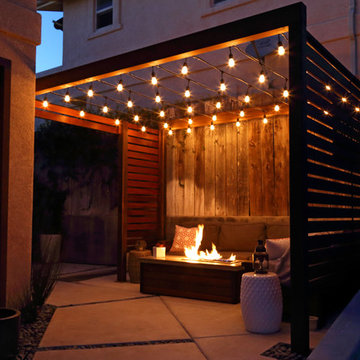
Cette photo montre une petite terrasse moderne avec un foyer extérieur, une cour, une dalle de béton et une pergola.
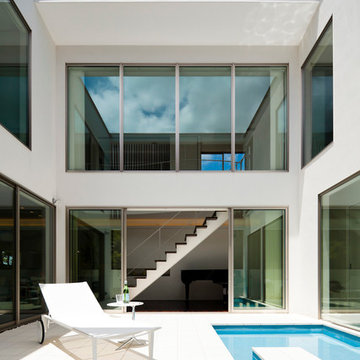
水盤のある広々としたテラス
Exemple d'une grande terrasse moderne avec une cour, aucune couverture et du carrelage.
Exemple d'une grande terrasse moderne avec une cour, aucune couverture et du carrelage.
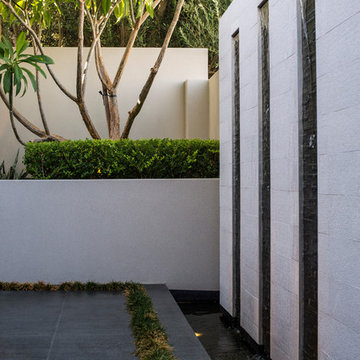
A tripple blade water wall was incorporated into the boundary wall.
Cette photo montre une terrasse moderne avec une cour et des pavés en pierre naturelle.
Cette photo montre une terrasse moderne avec une cour et des pavés en pierre naturelle.
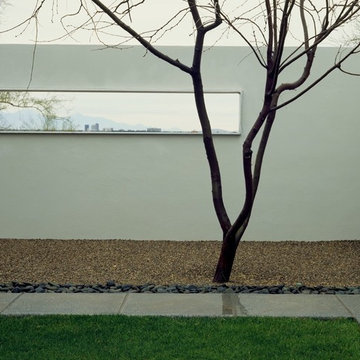
photo: bill timmerman
Cette image montre une terrasse minimaliste avec une cour.
Cette image montre une terrasse minimaliste avec une cour.
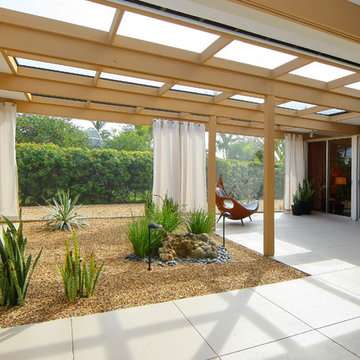
Environmental Interiors Design Studio LLC
Idée de décoration pour une terrasse minimaliste avec une cour.
Idée de décoration pour une terrasse minimaliste avec une cour.
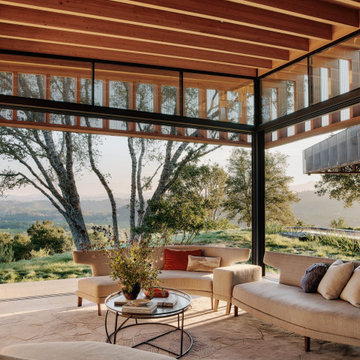
Ann Lowengart Interiors collaborated with Field Architecture and Dowbuilt on this dramatic Sonoma residence featuring three copper-clad pavilions connected by glass breezeways. The copper and red cedar siding echo the red bark of the Madrone trees, blending the built world with the natural world of the ridge-top compound. Retractable walls and limestone floors that extend outside to limestone pavers merge the interiors with the landscape. To complement the modernist architecture and the client's contemporary art collection, we selected and installed modern and artisanal furnishings in organic textures and an earthy color palette.
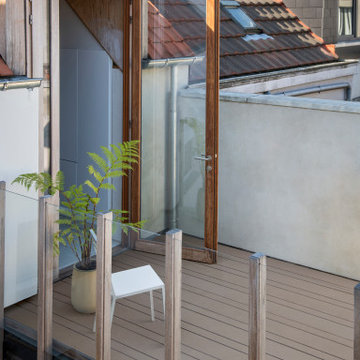
Anders als bei Balkonen handelt es sich bei Dachterrassen in der Regel nicht um vorspringende Bauten, was die Zulässigkeiten hinsichtlich des erfüllenden Brandschutzes für Gebäudeanschlüsse und Brandüberschläge im Sinne der Musterbauordnung (MBO) erst einmal vereinfacht.
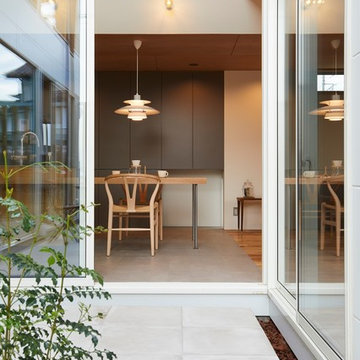
(夫婦+子供2人)4人家族のための新築住宅
photos by Katsumi Simada
Idées déco pour une terrasse avec des plantes en pots moderne de taille moyenne avec une cour, du carrelage et une extension de toiture.
Idées déco pour une terrasse avec des plantes en pots moderne de taille moyenne avec une cour, du carrelage et une extension de toiture.
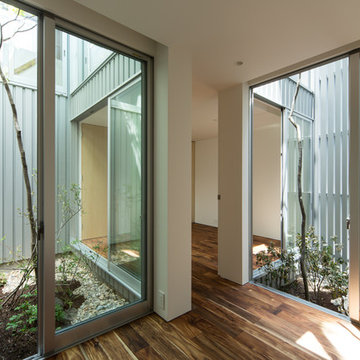
一見近未来的な開口の見えない塞がった外観とは対照的に自然光を1階まで取り込みプライバシーを確保しながら二か所のインドアコートに囲まれる2つの部屋です。
Photographer:Yohei Sasakura
Réalisation d'une terrasse minimaliste avec une cour et aucune couverture.
Réalisation d'une terrasse minimaliste avec une cour et aucune couverture.
Idées déco de terrasses modernes avec une cour
6