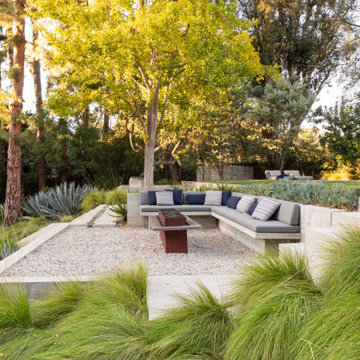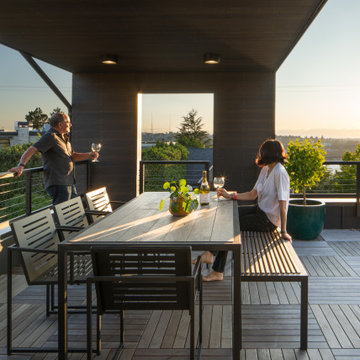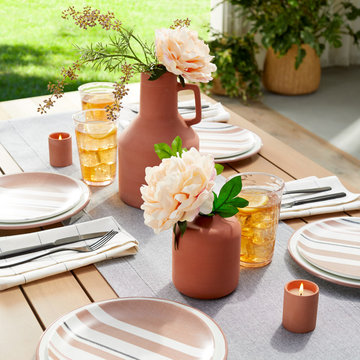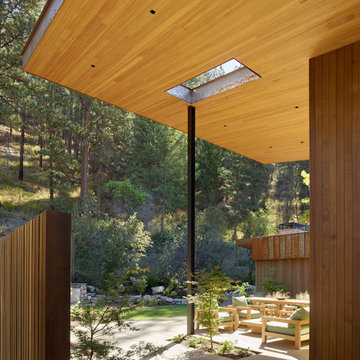Idées déco de terrasses modernes jaunes
Trier par :
Budget
Trier par:Populaires du jour
1 - 20 sur 325 photos
1 sur 3
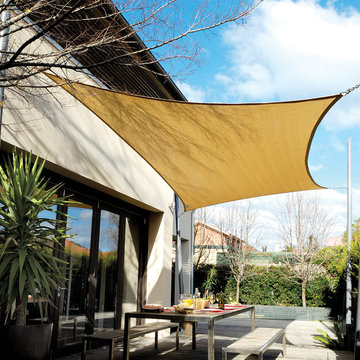
This entertainment area featured our shade sail, providing the perfect amount of shade for a family lunch outside.
Cette image montre une terrasse minimaliste.
Cette image montre une terrasse minimaliste.
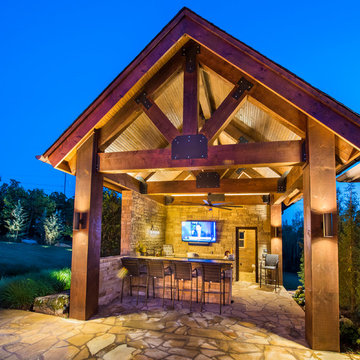
The outdoor bar complete with outdoor restroom, hand cut stone walls, outdoor television.
Design and construction by Caviness Landscape Design
Photography by KO Rinearson
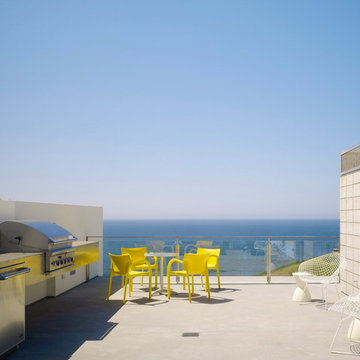
A full-sized roof deck has a built-in barbecue and fireplace and allows for various entertaining configurations to take advantage of the stunning sunset and white water views. (Photo: Matthew Millman)
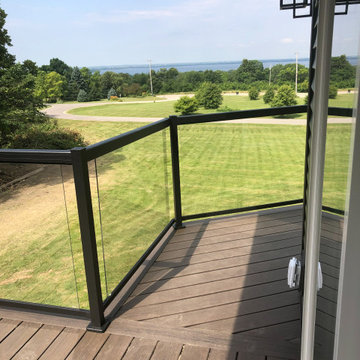
LED lights shine at night on the railing of this deck, which wraps around the entire front of the house.
Inspiration pour une grande terrasse minimaliste avec une extension de toiture.
Inspiration pour une grande terrasse minimaliste avec une extension de toiture.
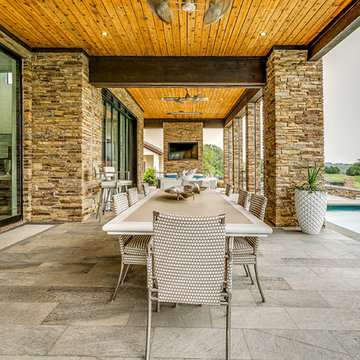
Cette image montre une grande terrasse arrière minimaliste avec du carrelage et une extension de toiture.

View of garden courtyard of main unit with french doors connecting interior and exterior spaces. Retractable awnings provide shade in the summer but pull back to maximize daylight during the long, dark Seattle winter.
photo: Fred Kihara
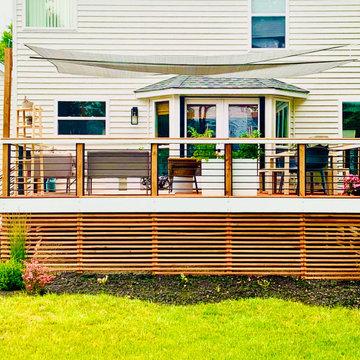
Hidden Door for Access Under Deck
Cette image montre une grande terrasse arrière minimaliste avec un foyer extérieur et un auvent.
Cette image montre une grande terrasse arrière minimaliste avec un foyer extérieur et un auvent.
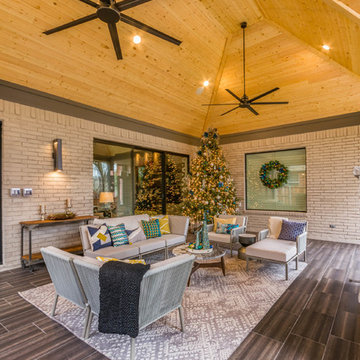
This design included a structure that tied into the home and included a false open gable to highlight over the fire feature. Texas Custom Patios vaulted the ceilings and used a prefinished wood material to give it a natural wood look. We opened the flow through the living room to the outdoor living area by removing the traditional door and windows and replacing them with modern 2 panel and 3 panel sliding doors. In order to change the entire feel of the area, we lime washed the brick a gray color to remove the previous orange brick. We created a two-tiered, double-sided modern fire feature that had a unique encaustic style tile pattern on the bottom tier and stacked stone on the top tier. We built a small kitchen area that featured a grill, side burner, and fridge that was finished with a stacked stone and an exotic gray granite.
Shea Seastrunk - Click Photography
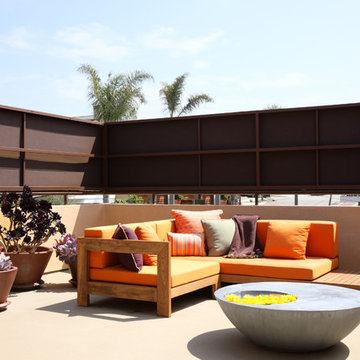
A perfect place to lounge on a warm, sunny day. A custom teak sectional, pillows and a coffee table make this space functional and complete.
Cette image montre un toit terrasse sur le toit minimaliste.
Cette image montre un toit terrasse sur le toit minimaliste.
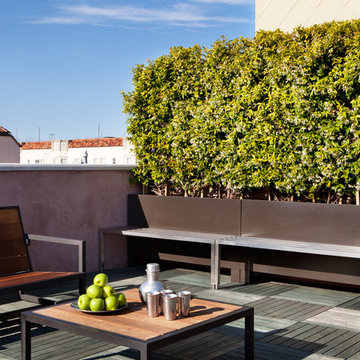
Photo Credit: Michele Lee Wilson
Cette photo montre un toit terrasse sur le toit moderne.
Cette photo montre un toit terrasse sur le toit moderne.
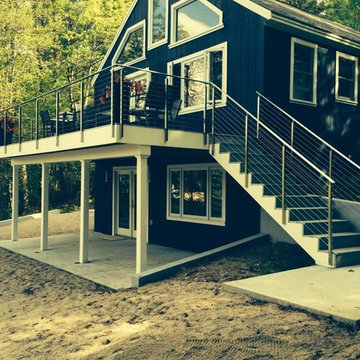
Idées déco pour une terrasse arrière moderne de taille moyenne avec aucune couverture.
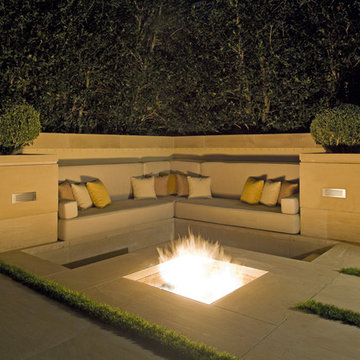
Custom built-in seating, cushions and sunken gas fire pit.
Idée de décoration pour une terrasse minimaliste.
Idée de décoration pour une terrasse minimaliste.

Louisa, San Clemente Coastal Modern Architecture
The brief for this modern coastal home was to create a place where the clients and their children and their families could gather to enjoy all the beauty of living in Southern California. Maximizing the lot was key to unlocking the potential of this property so the decision was made to excavate the entire property to allow natural light and ventilation to circulate through the lower level of the home.
A courtyard with a green wall and olive tree act as the lung for the building as the coastal breeze brings fresh air in and circulates out the old through the courtyard.
The concept for the home was to be living on a deck, so the large expanse of glass doors fold away to allow a seamless connection between the indoor and outdoors and feeling of being out on the deck is felt on the interior. A huge cantilevered beam in the roof allows for corner to completely disappear as the home looks to a beautiful ocean view and Dana Point harbor in the distance. All of the spaces throughout the home have a connection to the outdoors and this creates a light, bright and healthy environment.
Passive design principles were employed to ensure the building is as energy efficient as possible. Solar panels keep the building off the grid and and deep overhangs help in reducing the solar heat gains of the building. Ultimately this home has become a place that the families can all enjoy together as the grand kids create those memories of spending time at the beach.
Images and Video by Aandid Media.
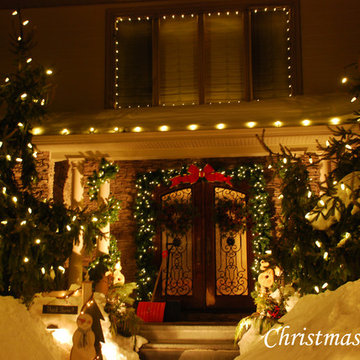
Our individualized approach to decorating includes evaluating a property, listening to the homeowner’s unique wants and needs for the season, and then creating a customized decorating plan that matches each homeowner’s personality and love for the holidays.
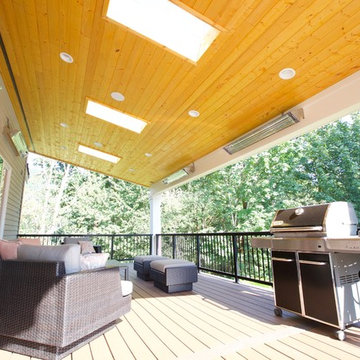
This is a large project we built this year that included the sports court, turf, firepit, undercover system, pavers, Deck Resurface, eliminating posts, shed style roof, new railing, and heaters and shed style roof.
Idées déco de terrasses modernes jaunes
1
